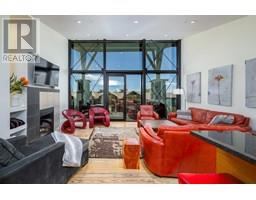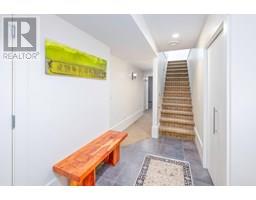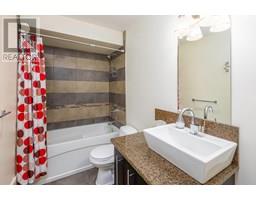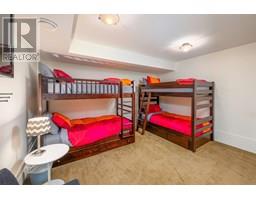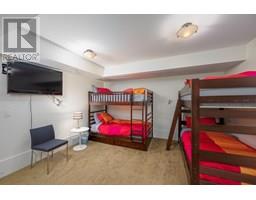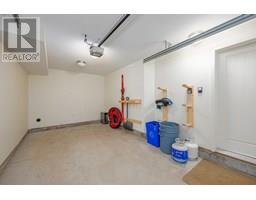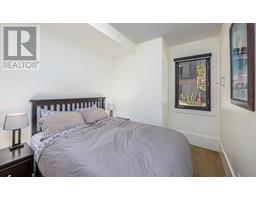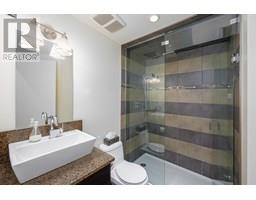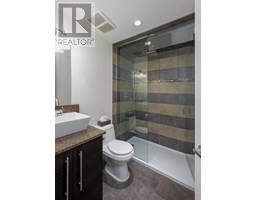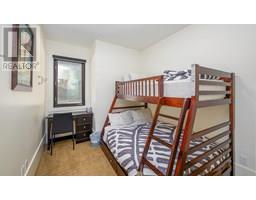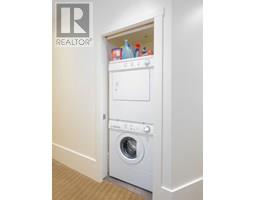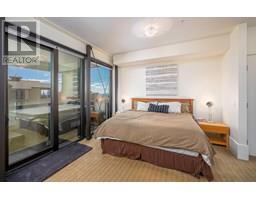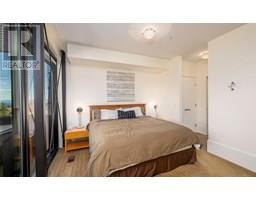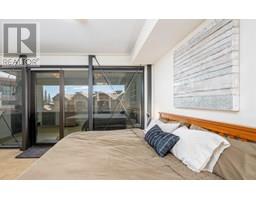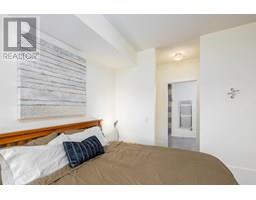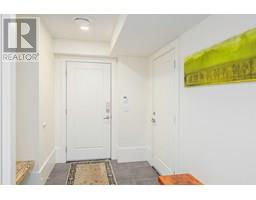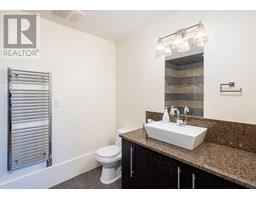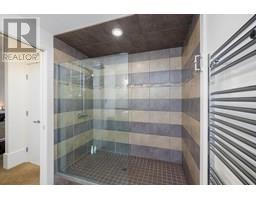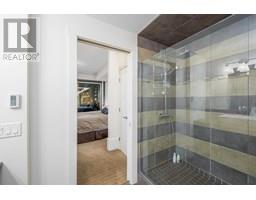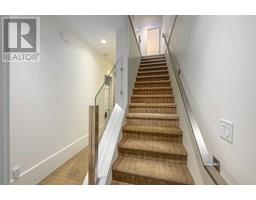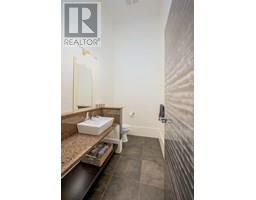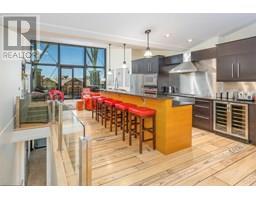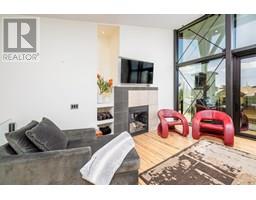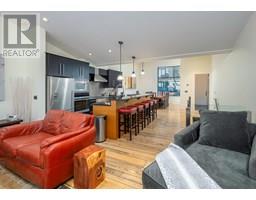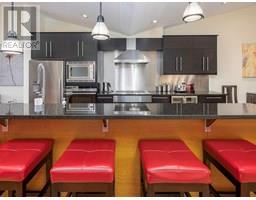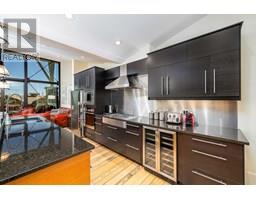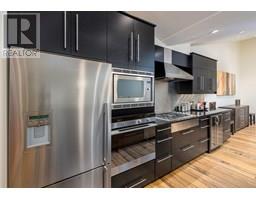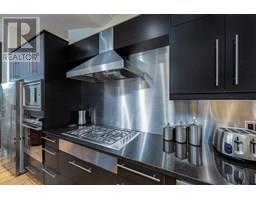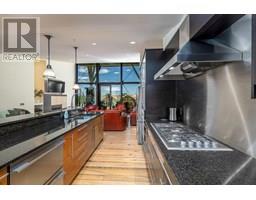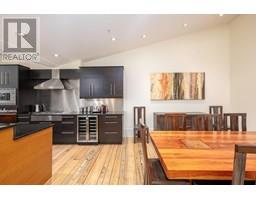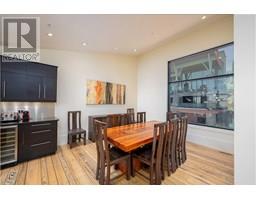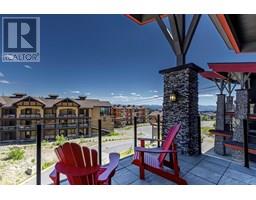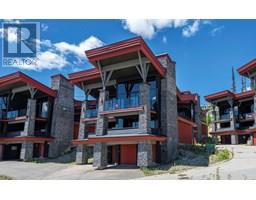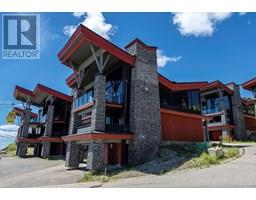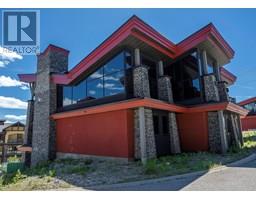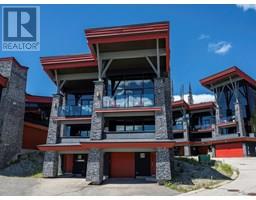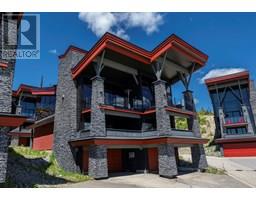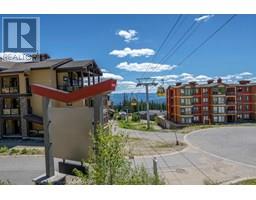5088 Snowbird Way Unit# 25 Lot# 12, Big White, British Columbia V1P 1T4 (28674448)
5088 Snowbird Way Unit# 25 Lot# 12 Big White, British Columbia V1P 1T4
Interested?
Contact us for more information
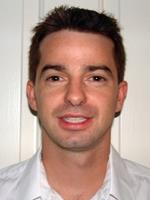
Andrew Braff

100 - 1553 Harvey Avenue
Kelowna, British Columbia V1Y 6G1
(250) 717-5000
(250) 861-8462
$1,175,000Maintenance,
$545 Monthly
Maintenance,
$545 MonthlyThe Edge is a modern complex ideally located in Happy Valley, right near the bottom of the Gondola offering great ski access and the perfect location at Big White. Steps to everything, and with a stunning modern architecture, this property is perfect for large families who want it all. Great ski access, great location that's steps to everything and a modern atheistic that can't be matched at Big White. A bathroom on every level and a huge stunning great room at the top make this a great place to entertain family and friends. There's nothing like it for sale at Big White. GST is paid. It's ready to go for this ski season and priced well. Don't wait, I don't think this one will last long. (id:26472)
Property Details
| MLS® Number | 10357649 |
| Property Type | Single Family |
| Neigbourhood | Big White |
| Community Name | The Edge |
| Community Features | Pets Allowed |
| Parking Space Total | 1 |
Building
| Bathroom Total | 4 |
| Bedrooms Total | 3 |
| Architectural Style | Contemporary |
| Constructed Date | 2009 |
| Cooling Type | See Remarks |
| Half Bath Total | 1 |
| Heating Type | In Floor Heating |
| Stories Total | 3 |
| Size Interior | 2123 Sqft |
| Type | Duplex |
| Utility Water | Private Utility |
Parking
| Carport | |
| Attached Garage | 1 |
Land
| Acreage | No |
| Sewer | Municipal Sewage System |
| Size Irregular | 0.07 |
| Size Total | 0.07 Ac|under 1 Acre |
| Size Total Text | 0.07 Ac|under 1 Acre |
Rooms
| Level | Type | Length | Width | Dimensions |
|---|---|---|---|---|
| Second Level | Full Bathroom | Measurements not available | ||
| Second Level | Full Ensuite Bathroom | Measurements not available | ||
| Second Level | Laundry Room | 3' x 3' | ||
| Second Level | Bedroom | 10'5'' x 8'9'' | ||
| Second Level | Bedroom | 10'5'' x 8'9'' | ||
| Second Level | Primary Bedroom | 12'8'' x 10'9'' | ||
| Third Level | Partial Bathroom | Measurements not available | ||
| Third Level | Dining Room | 13' x 12' | ||
| Third Level | Kitchen | 17'8'' x 11'7'' | ||
| Third Level | Living Room | 17'8'' x 13'7'' | ||
| Main Level | Foyer | 11'4'' x 5'6'' | ||
| Main Level | Full Bathroom | Measurements not available | ||
| Main Level | Media | 14' x 12'6'' |
https://www.realtor.ca/real-estate/28674448/5088-snowbird-way-unit-25-lot-12-big-white-big-white


