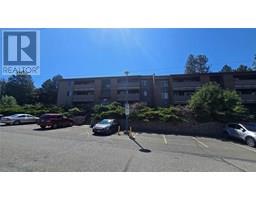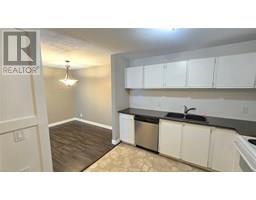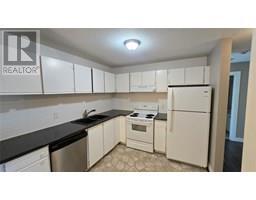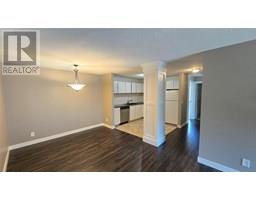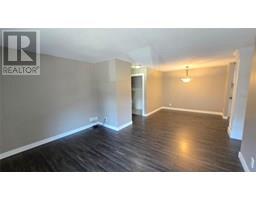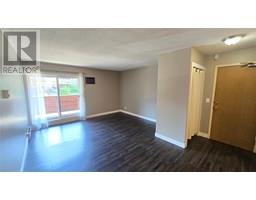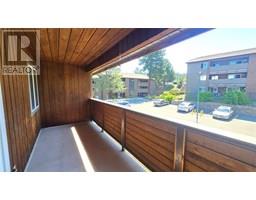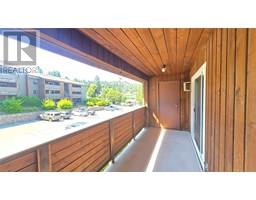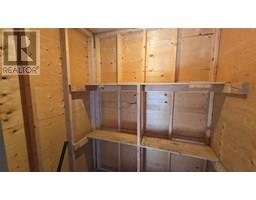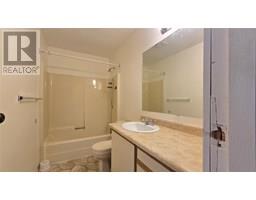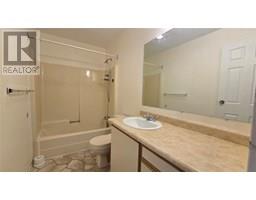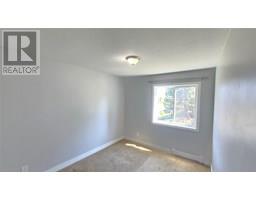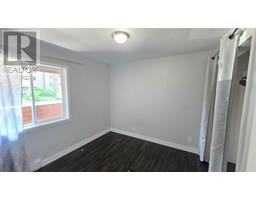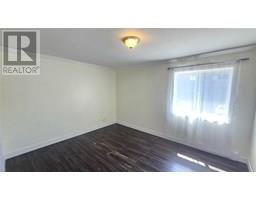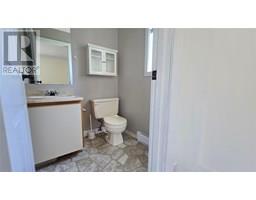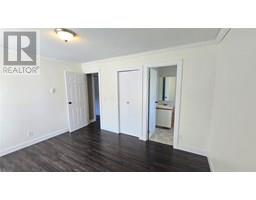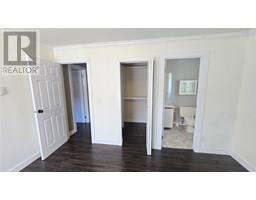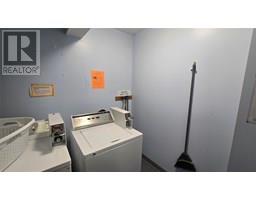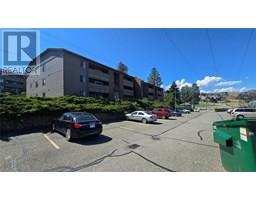44 Whiteshield S Crescent Unit# 211, Kamloops, British Columbia V2E 2J1 (28675460)
44 Whiteshield S Crescent Unit# 211 Kamloops, British Columbia V2E 2J1
Interested?
Contact us for more information

Robert Lambden

867 Victoria Street
Kamloops, British Columbia V2C 2B7
(250) 377-3030
https://thebchomes.com/
$348,500Maintenance, Reserve Fund Contributions, Insurance, Ground Maintenance, Property Management, Other, See Remarks, Sewer, Waste Removal, Water
$348.30 Monthly
Maintenance, Reserve Fund Contributions, Insurance, Ground Maintenance, Property Management, Other, See Remarks, Sewer, Waste Removal, Water
$348.30 MonthlyGreat investment or first time home owner opportunity just in time for the school year. This spacious 3 bedroom 2 bathroom corner unit on the top floor offers privacy and security with a large covered deck with extra storage room and shared laundry on every floor. Close to shopping, recreation, hiking trails and walking distance to TRU it also comes with a parking space and possibility to acquire another one. Easy to show and quick possession possible, call listing agent for details. (id:26472)
Property Details
| MLS® Number | 10357911 |
| Property Type | Single Family |
| Neigbourhood | Sahali |
| Community Name | Woodlane Manor |
| Community Features | Pets Not Allowed |
| Parking Space Total | 1 |
Building
| Bathroom Total | 2 |
| Bedrooms Total | 3 |
| Architectural Style | Other |
| Constructed Date | 1983 |
| Cooling Type | Wall Unit |
| Half Bath Total | 1 |
| Heating Fuel | Electric |
| Heating Type | Baseboard Heaters |
| Stories Total | 1 |
| Size Interior | 990 Sqft |
| Type | Apartment |
| Utility Water | Municipal Water |
Land
| Acreage | No |
| Sewer | Municipal Sewage System |
| Size Total Text | Under 1 Acre |
| Zoning Type | Unknown |
Rooms
| Level | Type | Length | Width | Dimensions |
|---|---|---|---|---|
| Main Level | Storage | 4' x 6' | ||
| Main Level | Utility Room | 3' x 5' | ||
| Main Level | Bedroom | 10' x 9'7'' | ||
| Main Level | Bedroom | 9' x 13' | ||
| Main Level | 2pc Ensuite Bath | Measurements not available | ||
| Main Level | 4pc Bathroom | Measurements not available | ||
| Main Level | Primary Bedroom | 13' x 11' | ||
| Main Level | Dining Room | 10' x 10' | ||
| Main Level | Kitchen | 9'7'' x 9' | ||
| Main Level | Living Room | 13' x 13'2'' |
https://www.realtor.ca/real-estate/28675460/44-whiteshield-s-crescent-unit-211-kamloops-sahali


