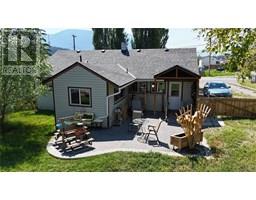306 Mcdonald Avenue, Clinton, British Columbia V0K 1K0 (28676859)
306 Mcdonald Avenue Clinton, British Columbia V0K 1K0
Interested?
Contact us for more information

Sean Dirkson
CARIBOO REAL ESTATE GROUP

96 Cariboo Hwy 97, Po Box. 55 100 Mile House
100 Mile House, British Columbia V0K 2Z0
(250) 395-3424
Adam Dirkson
PREC - CARIBOO REAL ESTATE GROUP
www.100milerealestate.com/
https://www.facebook.com/100milehouserealestate

96 Cariboo Hwy 97, Po Box. 55 100 Mile House
100 Mile House, British Columbia V0K 2Z0
(250) 395-3424
$320,000
Step into comfort and charm with this beautifully maintained rancher nestled in the picturesque town of Clinton. The interior features a spacious living room adorned with rich bamboo flooring, an open-concept kitchen perfect for entertaining, three generous bedrooms, and a tastefully updated four-piece bathroom. Outside, enjoy the expansive fenced yard-ideal for families and furry friends alike. The standout timber-framed shop offers versatility for hobbies or storage, and the inviting brick patio is the perfect spot for BBQs and summer gatherings. Located within easy walking distance to all of Clinton's amenities, this property offers convenience without sacrificing tranquility. Whether you're looking to move in or secure a solid investment, this home is a must-see! (id:26472)
Property Details
| MLS® Number | 10358005 |
| Property Type | Single Family |
| Neigbourhood | Clinton |
| Amenities Near By | Schools |
| Community Features | Seniors Oriented |
| Features | Level Lot, Private Setting |
Building
| Bathroom Total | 1 |
| Bedrooms Total | 3 |
| Appliances | Range, Refrigerator, Washer/dryer Stack-up |
| Architectural Style | Ranch |
| Basement Type | Crawl Space |
| Constructed Date | 1954 |
| Construction Style Attachment | Detached |
| Exterior Finish | Vinyl Siding |
| Foundation Type | Block |
| Heating Type | Forced Air, See Remarks |
| Roof Material | Asphalt Shingle |
| Roof Style | Unknown |
| Stories Total | 1 |
| Size Interior | 1132 Sqft |
| Type | House |
| Utility Water | Municipal Water |
Land
| Acreage | No |
| Land Amenities | Schools |
| Landscape Features | Level |
| Sewer | Municipal Sewage System |
| Size Irregular | 0.27 |
| Size Total | 0.27 Ac|under 1 Acre |
| Size Total Text | 0.27 Ac|under 1 Acre |
| Zoning Type | Residential |
Rooms
| Level | Type | Length | Width | Dimensions |
|---|---|---|---|---|
| Main Level | 4pc Bathroom | Measurements not available | ||
| Main Level | Laundry Room | 9'3'' x 5'0'' | ||
| Main Level | Bedroom | 11'0'' x 10'2'' | ||
| Main Level | Bedroom | 10'0'' x 8'3'' | ||
| Main Level | Primary Bedroom | 14'5'' x 9'0'' | ||
| Main Level | Living Room | 16'2'' x 11'0'' | ||
| Main Level | Dining Room | 13'4'' x 9'0'' | ||
| Main Level | Kitchen | 7'9'' x 11'2'' |
Utilities
| Electricity | Available |
| Natural Gas | Available |
| Telephone | Available |
| Sewer | Available |
| Water | Available |
https://www.realtor.ca/real-estate/28676859/306-mcdonald-avenue-clinton-clinton


























































