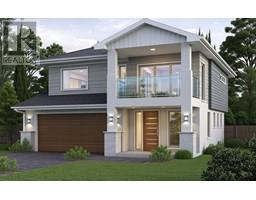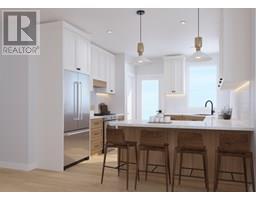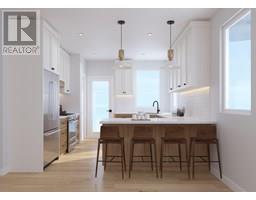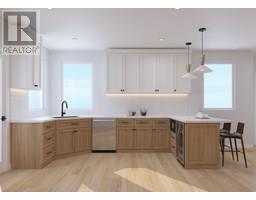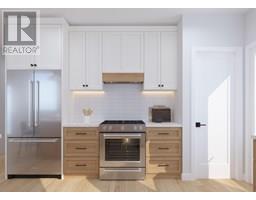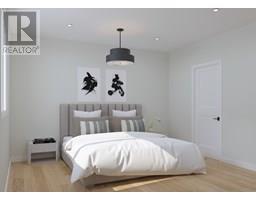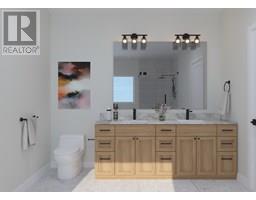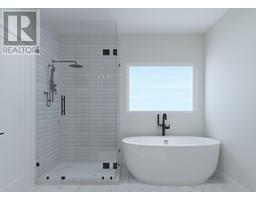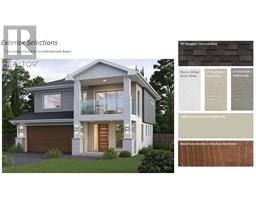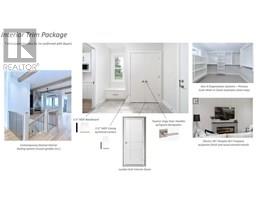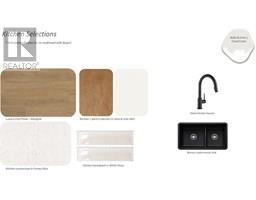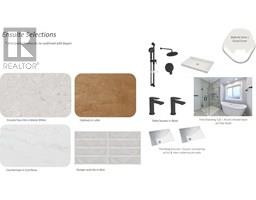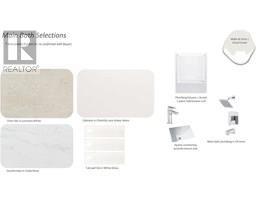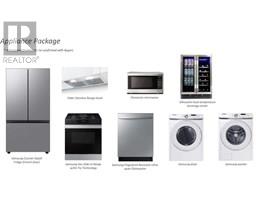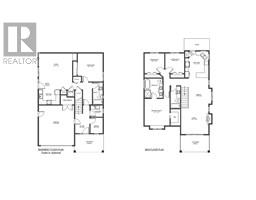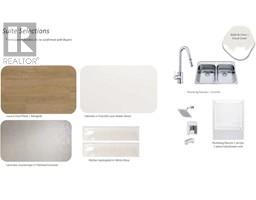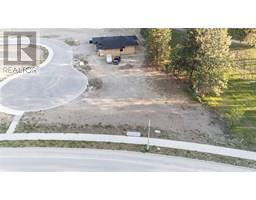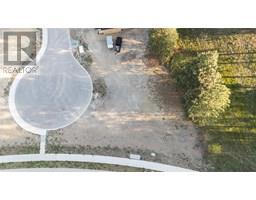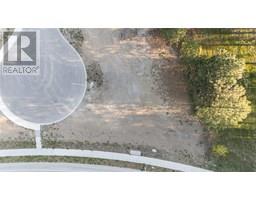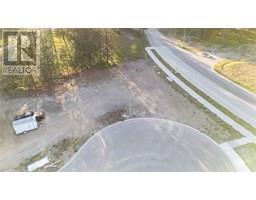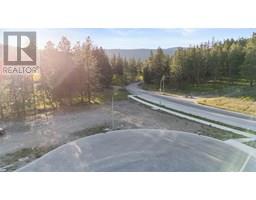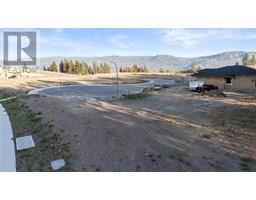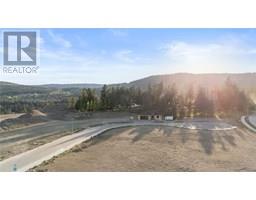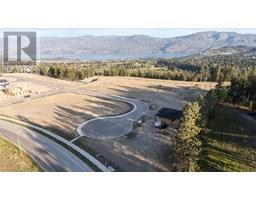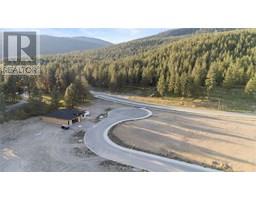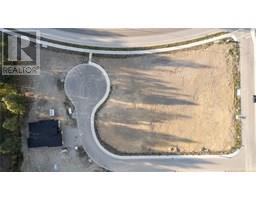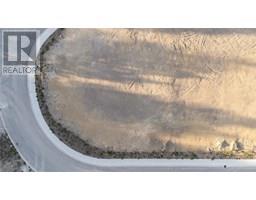3005 Scenic Ridge Drive Lot# 28, West Kelowna, British Columbia V4T 1Y3 (28680914)
3005 Scenic Ridge Drive Lot# 28 West Kelowna, British Columbia V4T 1Y3
Interested?
Contact us for more information

Jesse East
Personal Real Estate Corporation
www.jesseeast.com/

100 - 1553 Harvey Avenue
Kelowna, British Columbia V1Y 6G1
(250) 717-5000
(250) 861-8462
$1,169,000
Welcome to Smith Creek West — West Kelowna’s newest family-oriented community, surrounded by picturesque trails ideal for walking, hiking, and biking. This pre-construction opportunity from award-winning H&H Custom Homes offers a rare chance to build a home that fits your lifestyle. The craftsman-style exterior showcases a soft, natural palette with warm wood accents, and the builder commits to completing your home within 7 months of permit approval. Designed for modern living, the thoughtful layout includes 3 bedrooms, 2 bathrooms, and a versatile office — perfect for remote work or accommodating guests. The spacious primary suite features a walk-in closet and a luxurious 5-piece ensuite. Enjoy open-concept living with seamless flow between the kitchen, dining, and living spaces, plus access to a covered front deck that’s perfect for entertaining year-round. Buyers can personalize cabinetry, flooring, fixtures, appliances, and more with the help of the builder’s in-house design team. For added flexibility or rental potential, an optional 841 sq ft 1-bedroom legal suite is available, complete with a private entrance, full kitchen, in-suite laundry, and separate utilities. A 3-car garage upgrade is also available for $45,000+GST. With flexible financing, no property transfer tax, and the protection of a 2-5-10 New Home Warranty, this is an exceptional opportunity to own a custom home in one of West Kelowna’s most exciting new developments. (id:26472)
Property Details
| MLS® Number | 10357875 |
| Property Type | Single Family |
| Neigbourhood | Smith Creek |
| Parking Space Total | 2 |
Building
| Bathroom Total | 2 |
| Bedrooms Total | 3 |
| Architectural Style | Other |
| Constructed Date | 2025 |
| Construction Style Attachment | Detached |
| Cooling Type | Central Air Conditioning |
| Heating Type | Baseboard Heaters, See Remarks |
| Stories Total | 2 |
| Size Interior | 1535 Sqft |
| Type | House |
| Utility Water | Municipal Water |
Parking
| Attached Garage | 2 |
Land
| Acreage | No |
| Sewer | Municipal Sewage System |
| Size Irregular | 0.15 |
| Size Total | 0.15 Ac|under 1 Acre |
| Size Total Text | 0.15 Ac|under 1 Acre |
| Zoning Type | Unknown |
Rooms
| Level | Type | Length | Width | Dimensions |
|---|---|---|---|---|
| Lower Level | Office | 6'2'' x 7'10'' | ||
| Lower Level | Laundry Room | 6'2'' x 5'9'' | ||
| Lower Level | Foyer | 7'3'' x 8'0'' | ||
| Main Level | 4pc Bathroom | Measurements not available | ||
| Main Level | Bedroom | 10'0'' x 10'0'' | ||
| Main Level | Primary Bedroom | 12'7'' x 13'6'' | ||
| Main Level | Dining Room | 10'0'' x 12'6'' | ||
| Main Level | Bedroom | 10'0'' x 10'0'' | ||
| Main Level | 5pc Ensuite Bath | Measurements not available | ||
| Main Level | Living Room | 13'9'' x 14'0'' | ||
| Main Level | Kitchen | 11'9'' x 13'3'' |
https://www.realtor.ca/real-estate/28680914/3005-scenic-ridge-drive-lot-28-west-kelowna-smith-creek


