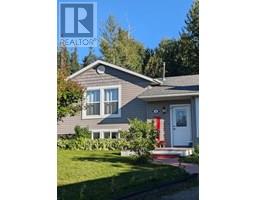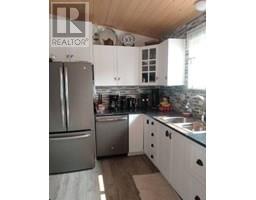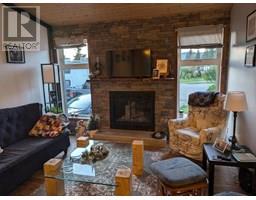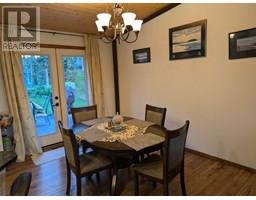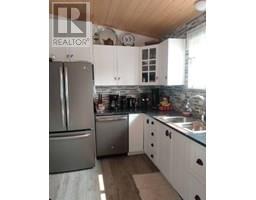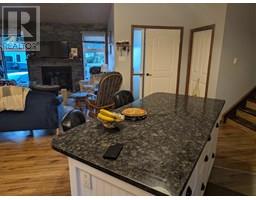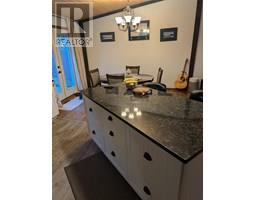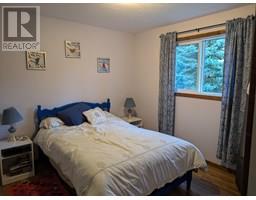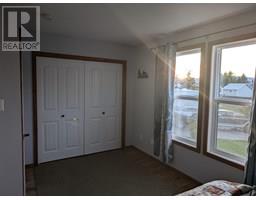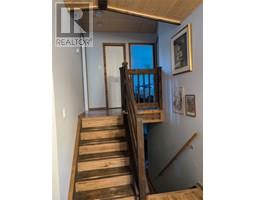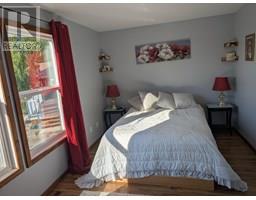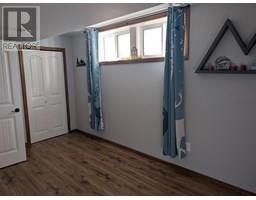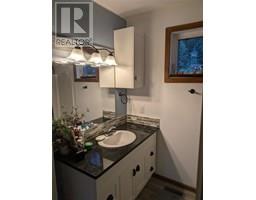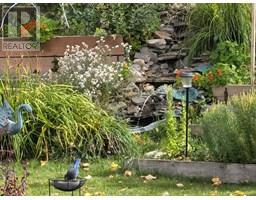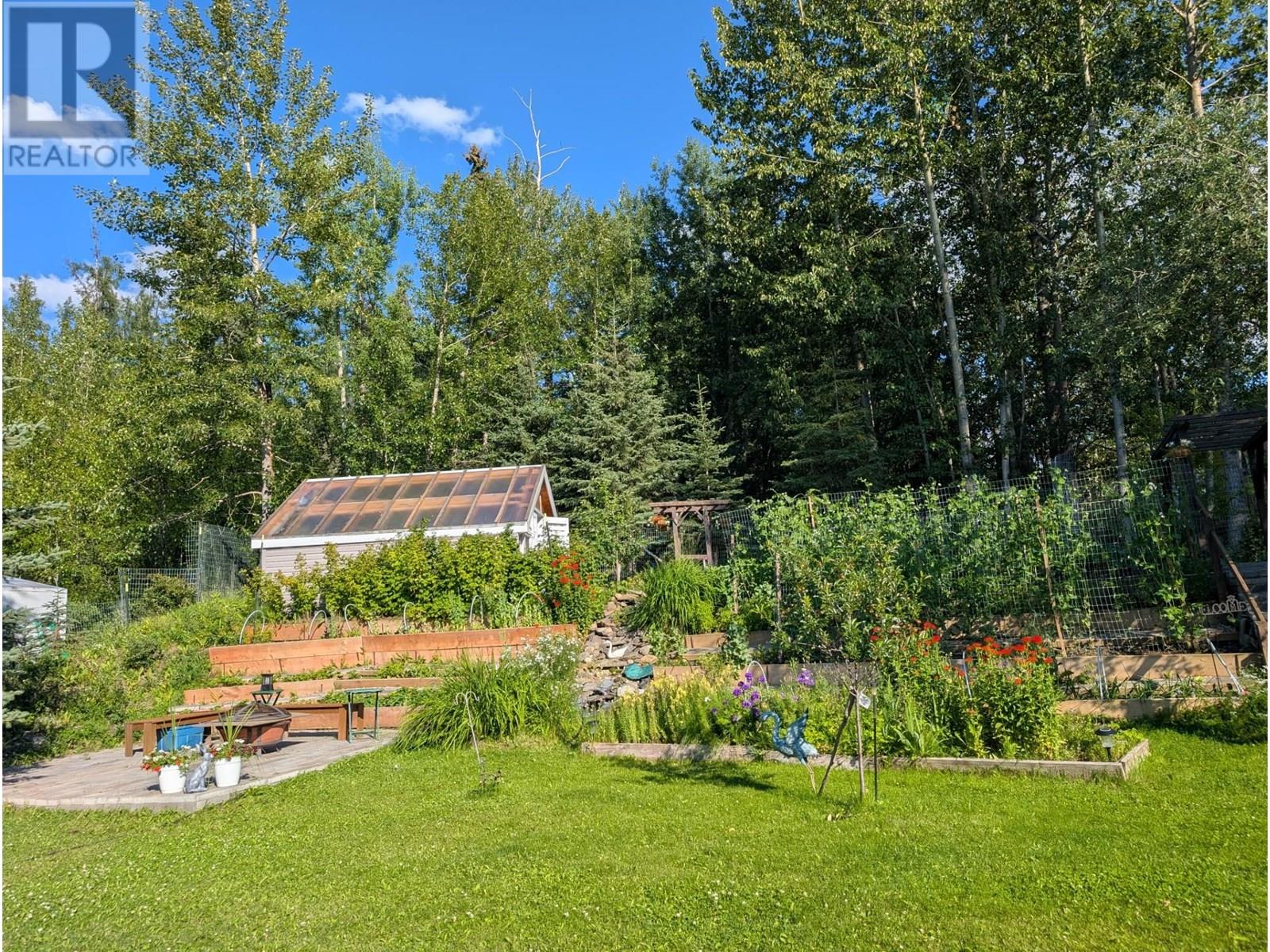56 Sukunka Place, Tumbler Ridge, British Columbia V0C 2W0 (28681200)
56 Sukunka Place Tumbler Ridge, British Columbia V0C 2W0
Interested?
Contact us for more information
Erin Holowach
Comfree
250-997 Seymour St
Vancouver, British Columbia V6B 3M1
250-997 Seymour St
Vancouver, British Columbia V6B 3M1
(877) 888-3131
3 Bedroom
2 Bathroom
2075 sqft
Split Level Entry
Fireplace
See Remarks
Landscaped, Rolling
$350,000
4 LEVEL SIDE SPLIT HOUSE 2 BDRMS/BATH UP;KITCHEN DINING L/R ARE ALL OPEN ON MAIN, 1 BDRM BATH AND BONUS ROOM ON LOWER LEVEL, FAMILY RM/REC RM IN BASEMENT LVL;BACK YARD IS DEER FENCED ONLY, BUT NOT CLOSED BY DRIVEWAY; PRKING AT SIDE OF HOUSE; ALL DIMENSIONS ARE APPX, 16X16FT GRNHOUSE WITH INSULATED SIDE WALLS, VEG GARDEN PLANTED, APPLE CHERRY, RASPBERRY AND STRAWBERRY PLANTS (id:26472)
Property Details
| MLS® Number | 10357768 |
| Property Type | Single Family |
| Neigbourhood | Tumbler Ridge |
| Amenities Near By | Golf Nearby, Recreation, Schools, Shopping |
| Community Features | Family Oriented, Rural Setting |
| Features | Cul-de-sac, Private Setting, Irregular Lot Size, Central Island |
| Parking Space Total | 4 |
| Road Type | Cul De Sac |
| View Type | Mountain View |
Building
| Bathroom Total | 2 |
| Bedrooms Total | 3 |
| Appliances | Refrigerator, Dishwasher, Oven - Electric, Freezer, Washer & Dryer |
| Architectural Style | Split Level Entry |
| Basement Type | Full |
| Constructed Date | 1983 |
| Construction Style Attachment | Detached |
| Construction Style Split Level | Other |
| Exterior Finish | Other, Vinyl Siding |
| Fire Protection | Security System |
| Fireplace Fuel | Electric,gas |
| Fireplace Present | Yes |
| Fireplace Total | 2 |
| Fireplace Type | Unknown,unknown |
| Flooring Type | Laminate, Vinyl |
| Heating Type | See Remarks |
| Roof Material | Asphalt Shingle |
| Roof Style | Unknown |
| Stories Total | 4 |
| Size Interior | 2075 Sqft |
| Type | House |
| Utility Water | Municipal Water |
Parking
| Additional Parking | |
| R V | |
| Stall |
Land
| Access Type | Easy Access |
| Acreage | No |
| Fence Type | Other |
| Land Amenities | Golf Nearby, Recreation, Schools, Shopping |
| Landscape Features | Landscaped, Rolling |
| Sewer | Municipal Sewage System |
| Size Irregular | 0.25 |
| Size Total | 0.25 Ac|under 1 Acre |
| Size Total Text | 0.25 Ac|under 1 Acre |
Rooms
| Level | Type | Length | Width | Dimensions |
|---|---|---|---|---|
| Second Level | 4pc Bathroom | 7'8'' x 7' | ||
| Second Level | Bedroom | 10'6'' x 10'3'' | ||
| Second Level | Primary Bedroom | 10' x 17'6'' | ||
| Basement | Other | 5'6'' x 10' | ||
| Basement | Recreation Room | 20' x 19'6'' | ||
| Basement | Laundry Room | 3' x 8' | ||
| Lower Level | 4pc Bathroom | 8' x 7'6'' | ||
| Lower Level | Other | 11' x 9' | ||
| Lower Level | Bedroom | 14' x 10'8'' | ||
| Main Level | Foyer | 7' x 7' | ||
| Main Level | Mud Room | 4' x 8' | ||
| Main Level | Dining Room | 13' x 8'8'' | ||
| Main Level | Living Room | 13' x 12' | ||
| Main Level | Kitchen | 13' x 12' |
Utilities
| Cable | Available |
| Electricity | Available |
| Natural Gas | Available |
| Telephone | Available |
https://www.realtor.ca/real-estate/28681200/56-sukunka-place-tumbler-ridge-tumbler-ridge


