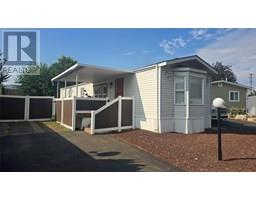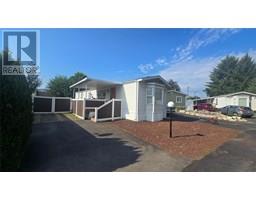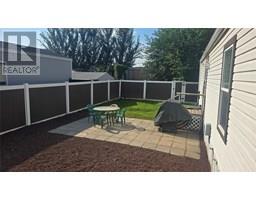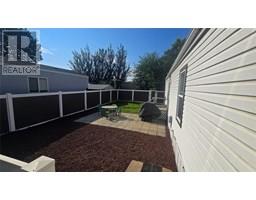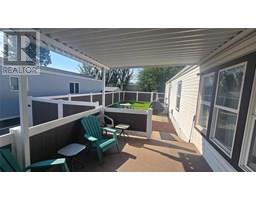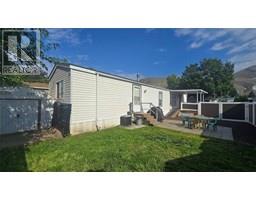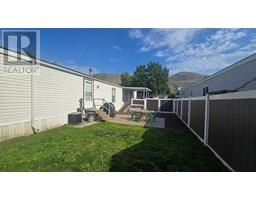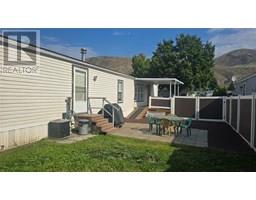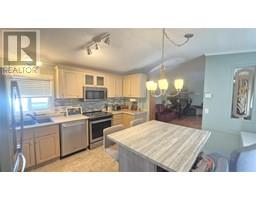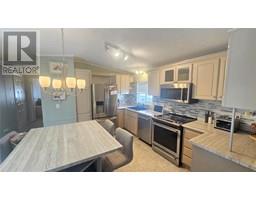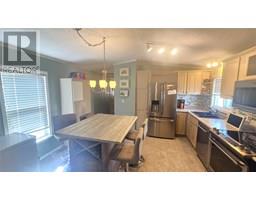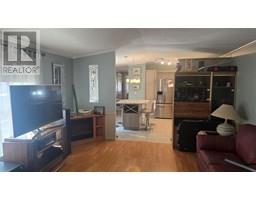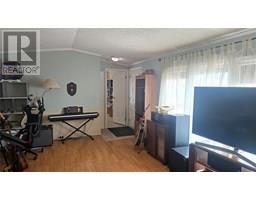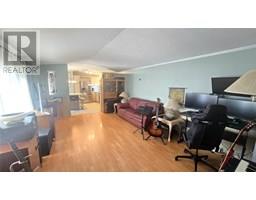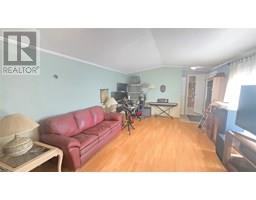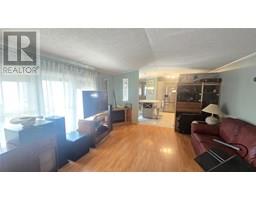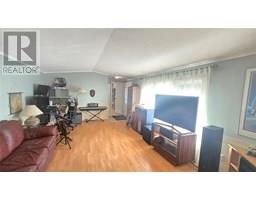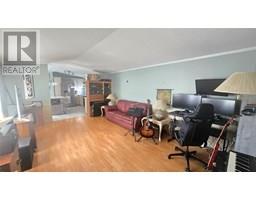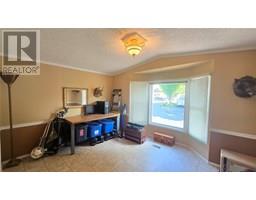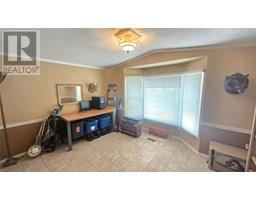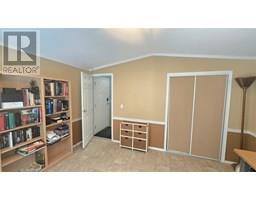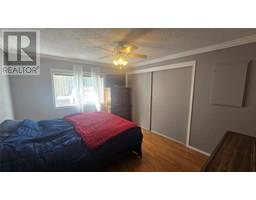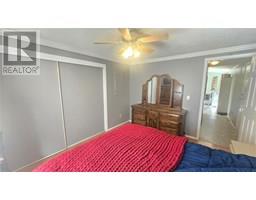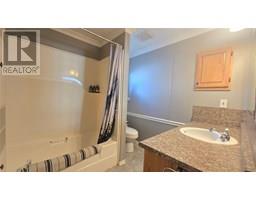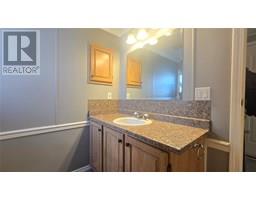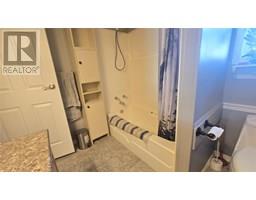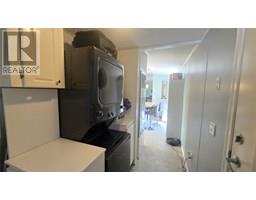1525 Ord Road Unit# 22, Kamloops, British Columbia V2B 7V2 (28681308)
1525 Ord Road Unit# 22 Kamloops, British Columbia V2B 7V2
Interested?
Contact us for more information
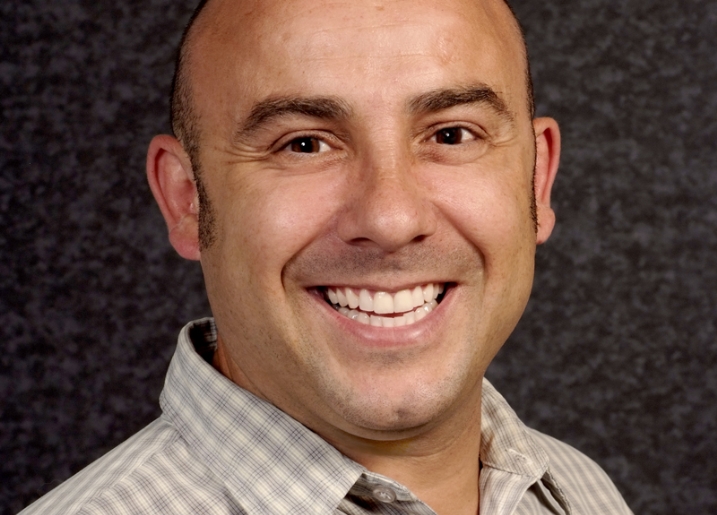
Robert Lambden

867 Victoria Street
Kamloops, British Columbia V2C 2B7
(250) 377-3030
https://thebchomes.com/
$348,500Maintenance, Reserve Fund Contributions, Insurance, Ground Maintenance, Property Management, Other, See Remarks, Sewer, Waste Removal, Water
$115 Monthly
Maintenance, Reserve Fund Contributions, Insurance, Ground Maintenance, Property Management, Other, See Remarks, Sewer, Waste Removal, Water
$115 MonthlyDon't miss this opportunity for a nicely updated home in sought after bare land strata , Foothills Estates! With a low 115/monthly fee this 2 bedroom 1 bath home offers plenty of upgrades in finishes and a nice size private fully fenced yard with a covered deck, patio, garden shed and plenty of parking. Inside you will find a modern open concept kitchen and living room with updated appliances and handy Island eating area plus 2 good sized bedrooms at either end with a generous sized 4 piece Bathroom and laundry area. This property is move in ready and quick possession is possible. Truly a must see!! (id:26472)
Property Details
| MLS® Number | 10358047 |
| Property Type | Single Family |
| Neigbourhood | Brocklehurst |
| Community Name | Foothills Estates |
| Features | Level Lot |
Building
| Bathroom Total | 1 |
| Bedrooms Total | 2 |
| Appliances | Refrigerator, Dishwasher, Range - Electric, Microwave, Washer & Dryer |
| Constructed Date | 1994 |
| Cooling Type | Central Air Conditioning |
| Fireplace Fuel | Electric |
| Fireplace Present | Yes |
| Fireplace Total | 1 |
| Fireplace Type | Unknown |
| Flooring Type | Mixed Flooring |
| Heating Type | Forced Air, See Remarks |
| Roof Material | Asphalt Shingle |
| Roof Style | Unknown |
| Stories Total | 1 |
| Size Interior | 994 Sqft |
| Type | Manufactured Home |
| Utility Water | Municipal Water |
Parking
| Additional Parking |
Land
| Access Type | Easy Access |
| Acreage | No |
| Current Use | Other |
| Landscape Features | Landscaped, Level, Underground Sprinkler |
| Sewer | Municipal Sewage System |
| Size Irregular | 0.08 |
| Size Total | 0.08 Ac|under 1 Acre |
| Size Total Text | 0.08 Ac|under 1 Acre |
| Zoning Type | Unknown |
Rooms
| Level | Type | Length | Width | Dimensions |
|---|---|---|---|---|
| Main Level | Laundry Room | 8'0'' x 6'0'' | ||
| Main Level | Bedroom | 13' x 10'6'' | ||
| Main Level | Primary Bedroom | 11'7'' x 13' | ||
| Main Level | Kitchen | 13'0'' x 13'0'' | ||
| Main Level | Living Room | 21'0'' x 13'0'' | ||
| Main Level | 4pc Bathroom | Measurements not available |
https://www.realtor.ca/real-estate/28681308/1525-ord-road-unit-22-kamloops-brocklehurst


