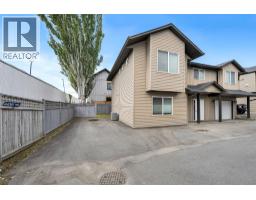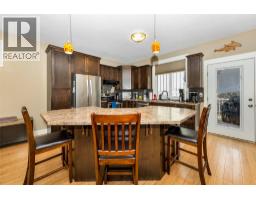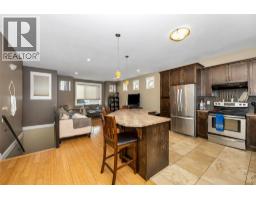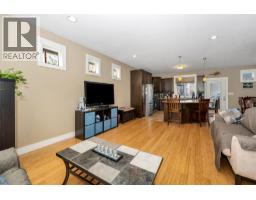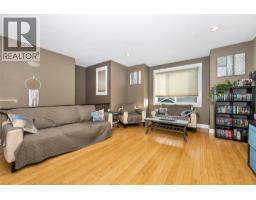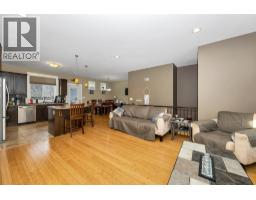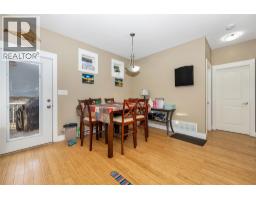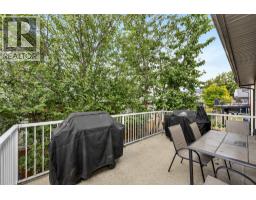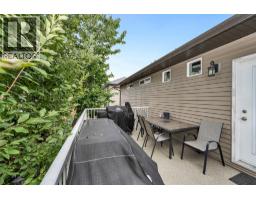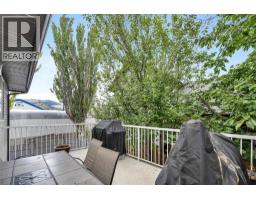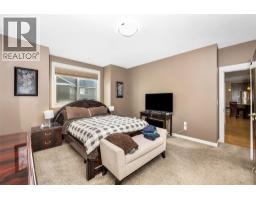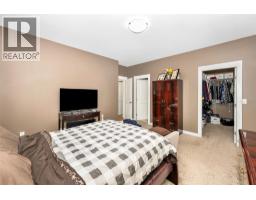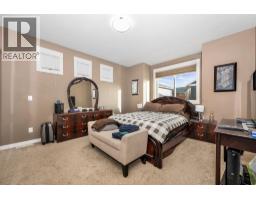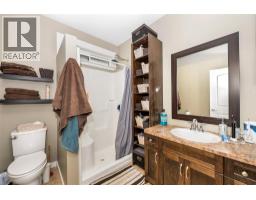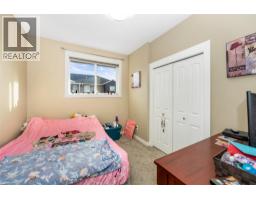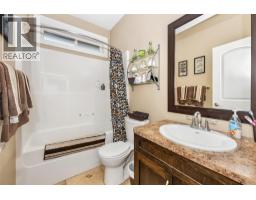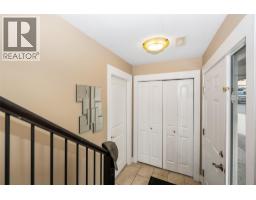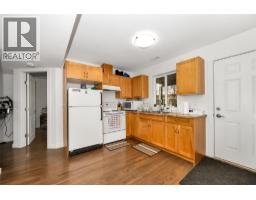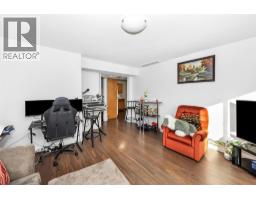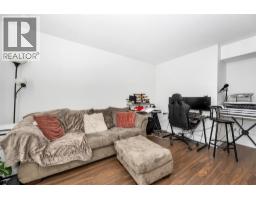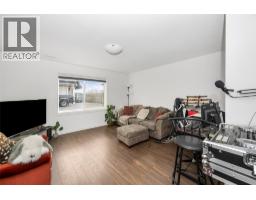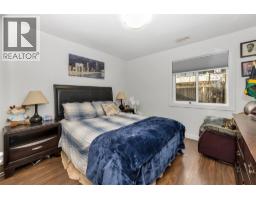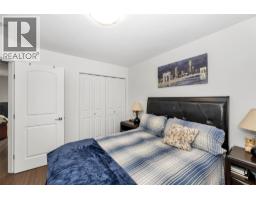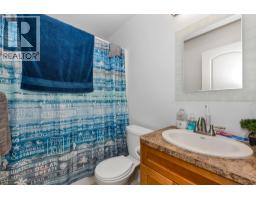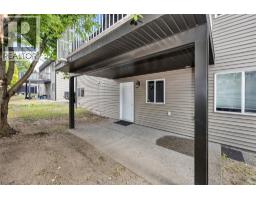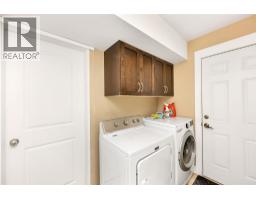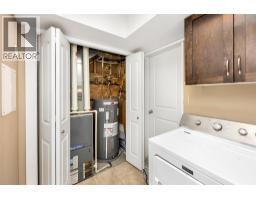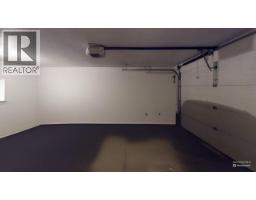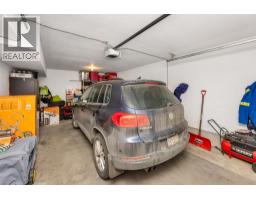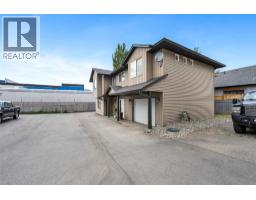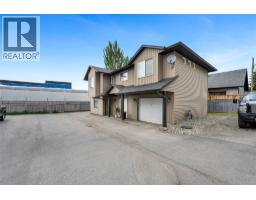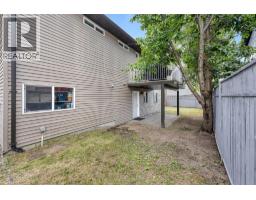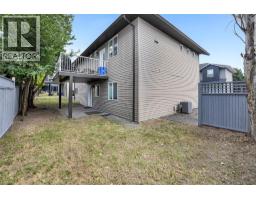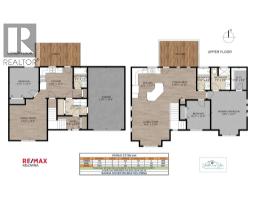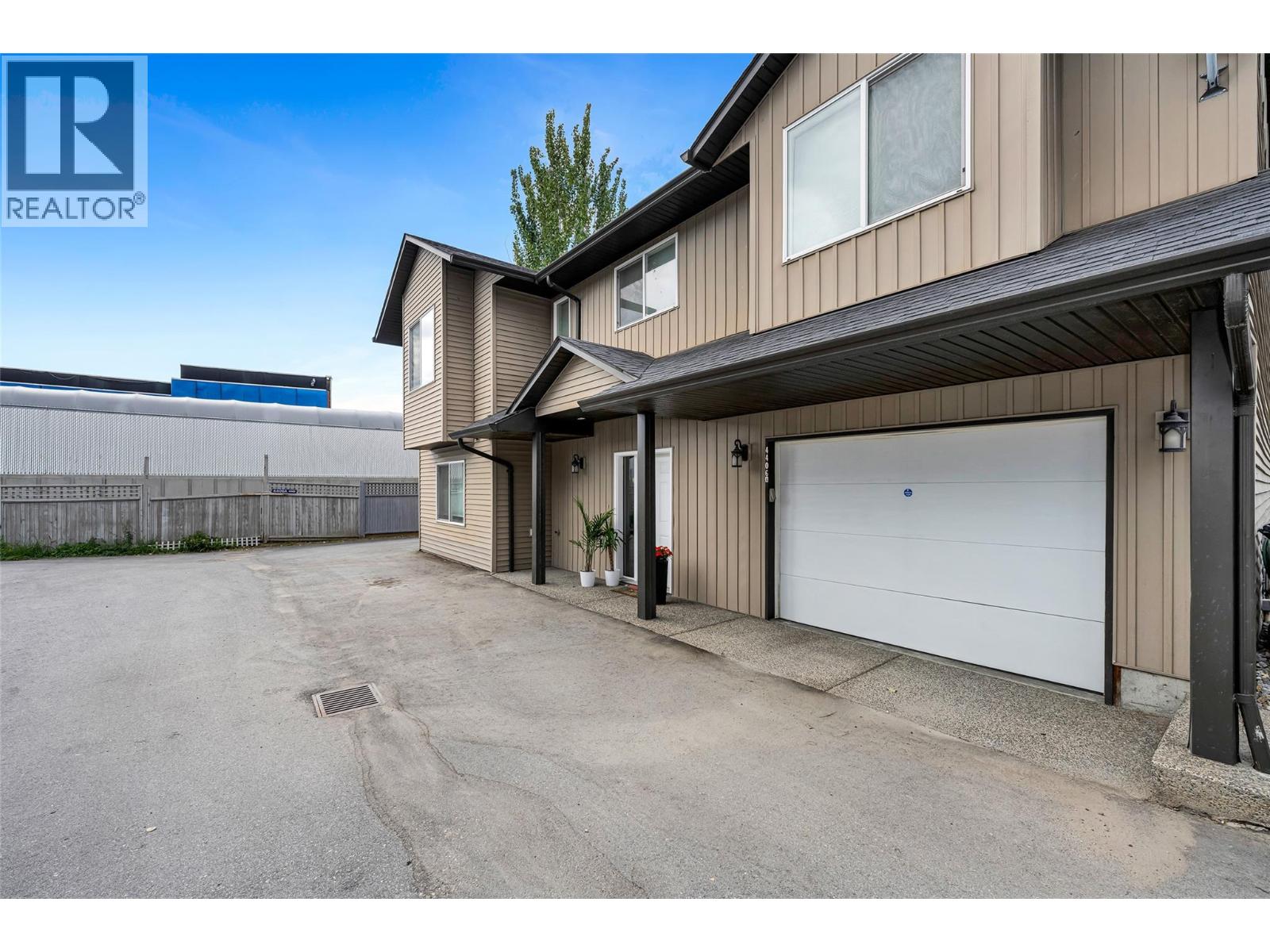4406a 25th Street, Vernon, British Columbia V1T 4S6 (28682884)
4406a 25th Street Vernon, British Columbia V1T 4S6
Interested?
Contact us for more information
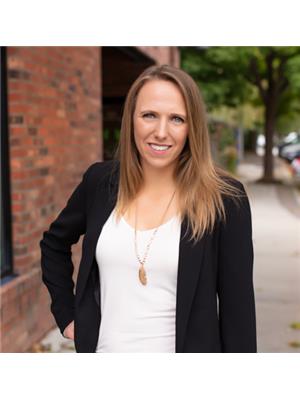
Saskia Dover
https://www.facebook.com/Saskia-Dover-Remax-Kelowna-158835394544544/

100 - 1553 Harvey Avenue
Kelowna, British Columbia V1Y 6G1
(250) 717-5000
(250) 861-8462
$649,000Maintenance, Reserve Fund Contributions, Insurance, Other, See Remarks
$34.37 Monthly
Maintenance, Reserve Fund Contributions, Insurance, Other, See Remarks
$34.37 MonthlyVersatile & Inviting Home with Income Potential in the Heart of Harwood. Don’t miss this well-maintained 3 bed, 3 bath home with a bright, above-ground in-law suite. Built in 2008, this home offers a rare blend of comfort, flexibility & value. Main Living Area: Step into a bright, open-concept space where the kitchen, dining & living areas flow seamlessly. Walk out from the kitchen to the upper deck, a perfect spot for summer BBQs or morning coffee. The spacious master features a walk-in closet & ensuite. The 2nd bedroom & full bath complete this level. Above-Ground In-Law Suite: This self-contained 1 bed suite offers level entry, large windows & a covered patio leading to a quiet backyard. With 740 sq ft of bright living space & generous storage, it's an ideal setup for renters, guests or family—without that basement feel. Additional Features: • Shared laundry, accessible from the foyer, suite & garage • Parking for 3 vehicles: garage + 2 outdoor spaces (1 on the west side, 1 in front)• Located in a quiet, family-friendly neighborhood close to parks, schools, shopping & transit. Strata Info: • Small 4-home bare land strata with shared driveway • Annual fee: $405.63 (covers snow removal, insurance for common property & contingency fund)• No rental/pet restrictions • Owners can customize yard & exterior (fencing, landscaping, updates, etc.) Perfect for families looking for a mortgage helper or investor looking for a double unit rental. (id:26472)
Property Details
| MLS® Number | 10358136 |
| Property Type | Single Family |
| Neigbourhood | Harwood |
| Community Name | N/A |
| Amenities Near By | Schools, Shopping |
| Community Features | Pets Allowed |
| Features | Balcony |
| Parking Space Total | 3 |
Building
| Bathroom Total | 3 |
| Bedrooms Total | 3 |
| Constructed Date | 2008 |
| Construction Style Attachment | Detached |
| Cooling Type | Central Air Conditioning |
| Heating Type | Forced Air |
| Stories Total | 2 |
| Size Interior | 1875 Sqft |
| Type | House |
| Utility Water | Municipal Water |
Parking
| Attached Garage | 1 |
| Other |
Land
| Acreage | No |
| Land Amenities | Schools, Shopping |
| Sewer | Municipal Sewage System |
| Size Irregular | 0.08 |
| Size Total | 0.08 Ac|under 1 Acre |
| Size Total Text | 0.08 Ac|under 1 Acre |
| Zoning Type | Unknown |
Rooms
| Level | Type | Length | Width | Dimensions |
|---|---|---|---|---|
| Lower Level | Other | 13'9'' x 23'6'' | ||
| Lower Level | Laundry Room | 8'3'' x 6'2'' | ||
| Lower Level | Foyer | 5'5'' x 4'10'' | ||
| Main Level | 4pc Bathroom | 4'10'' x 8'4'' | ||
| Main Level | Bedroom | 8'11'' x 11' | ||
| Main Level | Other | 5'10'' x 8'4'' | ||
| Main Level | 3pc Ensuite Bath | 7'2'' x 8'4'' | ||
| Main Level | Primary Bedroom | 13'5'' x 16'7'' | ||
| Main Level | Living Room | 14'4'' x 17' | ||
| Main Level | Dining Room | 12'5'' x 11'11'' | ||
| Main Level | Kitchen | 12'1'' x 12'7'' |
https://www.realtor.ca/real-estate/28682884/4406a-25th-street-vernon-harwood



