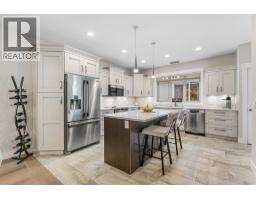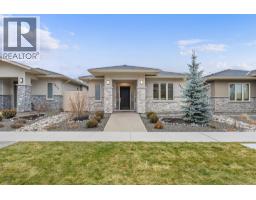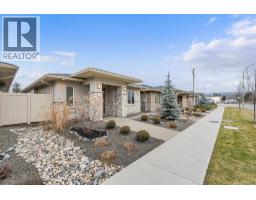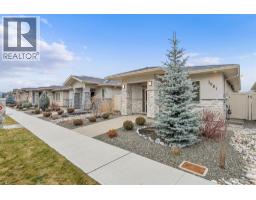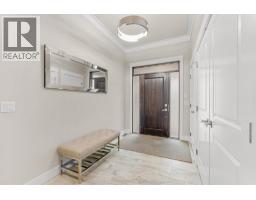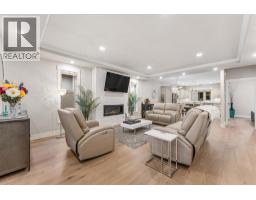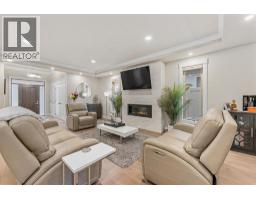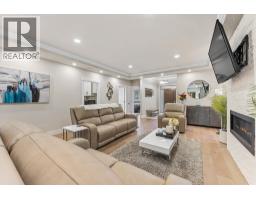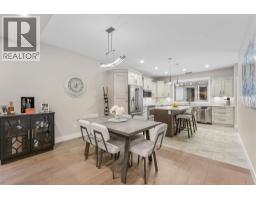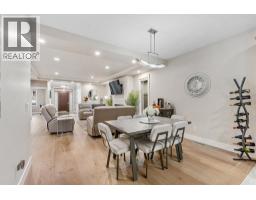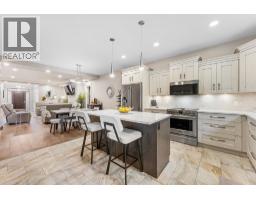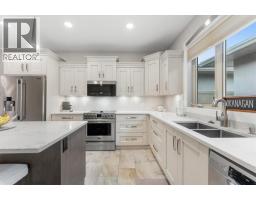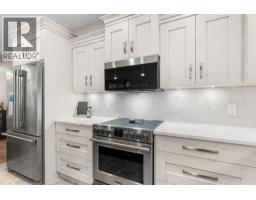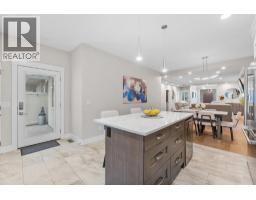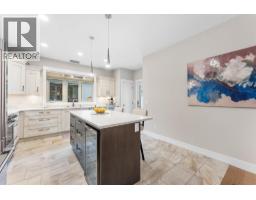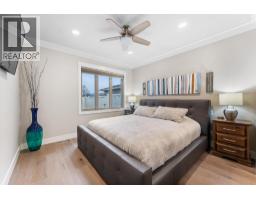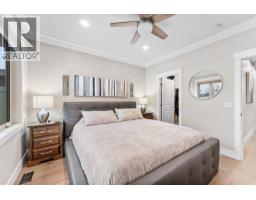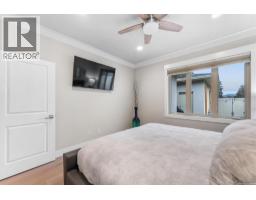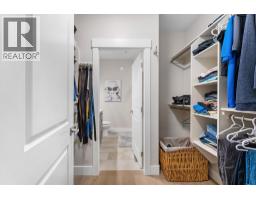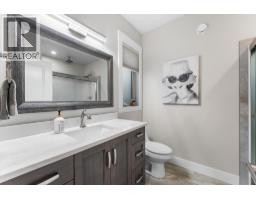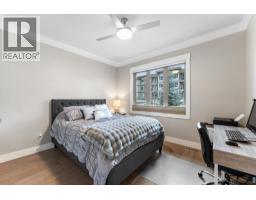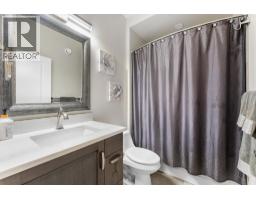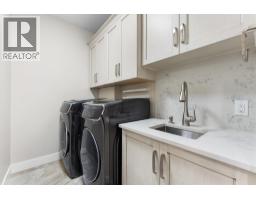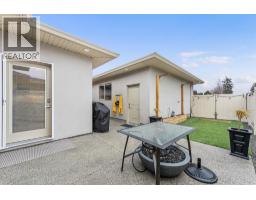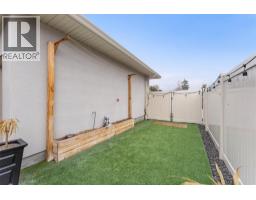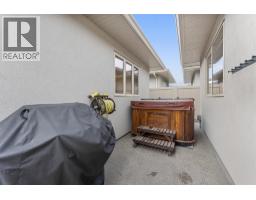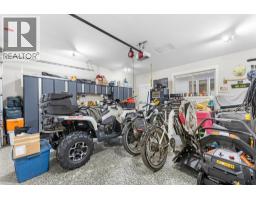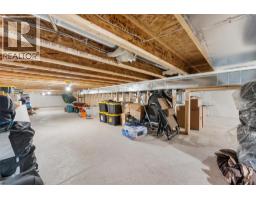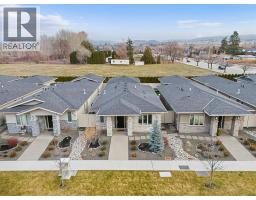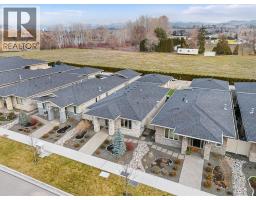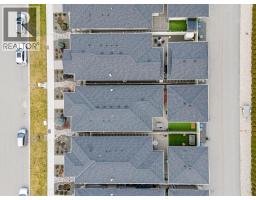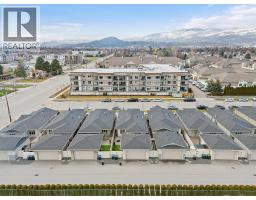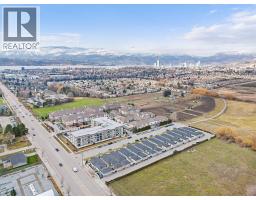3081 Burtch Road, Kelowna, British Columbia V1W 5M9 (28699550)
3081 Burtch Road Kelowna, British Columbia V1W 5M9
Interested?
Contact us for more information
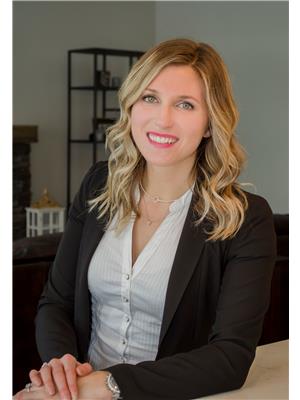
Kaylin England
Personal Real Estate Corporation
www.kaylinengland.com/

1631 Dickson Ave, Suite 1100
Kelowna, British Columbia V1Y 0B5
(833) 817-6506
www.exprealty.ca/
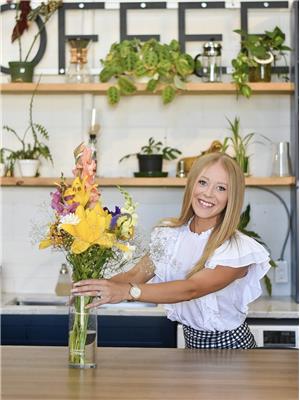
Teegan Bridges
teeganbridges.com/

1631 Dickson Ave, Suite 1100
Kelowna, British Columbia V1Y 0B5
(833) 817-6506
www.exprealty.ca/
$969,900
NO STRATA! Embrace the maintenance-free lifestyle in this detached, single-family home—perfect for those ready to downsize without compromising on quality or privacy. This home is filled with premium finishes, with quartz counters throughout, hardwood and ceramic floors, a deluxe appliance package, a linear gas fireplace, heated ensuite floors, and custom blinds. The finished, heated double garage with a sub-panel is ideal for a workshop, plus there’s a dedicated parking spot for a small RV or boat (up to 22 ft.). Located steps from a peaceful park, this home offers the perfect balance of luxury and convenience. Schedule your private showing today and see why this is the perfect place to call home. (id:26472)
Property Details
| MLS® Number | 10358591 |
| Property Type | Single Family |
| Neigbourhood | Springfield/Spall |
| Amenities Near By | Golf Nearby, Recreation, Schools |
| Parking Space Total | 3 |
| View Type | Mountain View |
Building
| Bathroom Total | 2 |
| Bedrooms Total | 2 |
| Appliances | Dishwasher, Dryer, Range - Gas, Washer |
| Architectural Style | Ranch |
| Basement Type | Crawl Space |
| Constructed Date | 2017 |
| Construction Style Attachment | Detached |
| Cooling Type | Central Air Conditioning |
| Exterior Finish | Stone, Stucco |
| Fireplace Fuel | Gas |
| Fireplace Present | Yes |
| Fireplace Total | 1 |
| Fireplace Type | Unknown |
| Flooring Type | Carpeted, Ceramic Tile, Hardwood |
| Heating Type | Forced Air, See Remarks |
| Roof Material | Asphalt Shingle |
| Roof Style | Unknown |
| Stories Total | 1 |
| Size Interior | 1417 Sqft |
| Type | House |
| Utility Water | Municipal Water |
Parking
| Detached Garage | 1 |
Land
| Access Type | Easy Access |
| Acreage | No |
| Land Amenities | Golf Nearby, Recreation, Schools |
| Sewer | Municipal Sewage System |
| Size Frontage | 34 Ft |
| Size Irregular | 0.11 |
| Size Total | 0.11 Ac|under 1 Acre |
| Size Total Text | 0.11 Ac|under 1 Acre |
| Zoning Type | Unknown |
Rooms
| Level | Type | Length | Width | Dimensions |
|---|---|---|---|---|
| Main Level | Foyer | 10'7'' x 6'10'' | ||
| Main Level | Laundry Room | 5'5'' x 8'3'' | ||
| Main Level | 4pc Bathroom | 5'2'' x 8'3'' | ||
| Main Level | Bedroom | 10'4'' x 12' | ||
| Main Level | 3pc Ensuite Bath | 7'0'' x 8'3'' | ||
| Main Level | Primary Bedroom | 11'11'' x 12'0'' | ||
| Main Level | Dining Room | 7'9'' x 13'0'' | ||
| Main Level | Kitchen | 14'5'' x 15'11'' | ||
| Main Level | Living Room | 26' x 16'9'' |
https://www.realtor.ca/real-estate/28699550/3081-burtch-road-kelowna-springfieldspall


