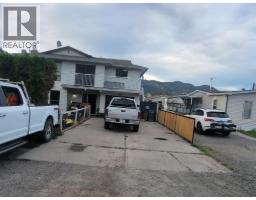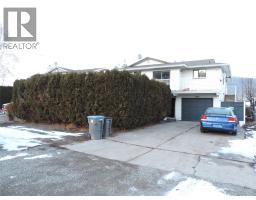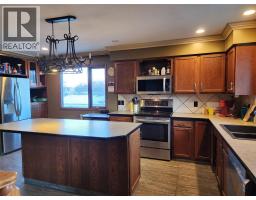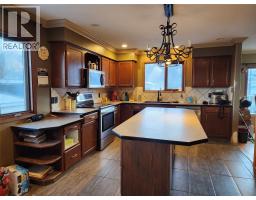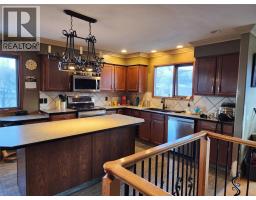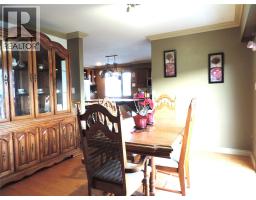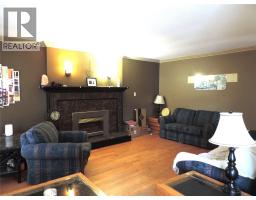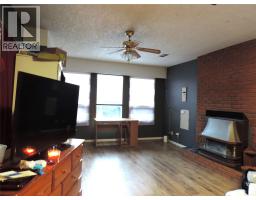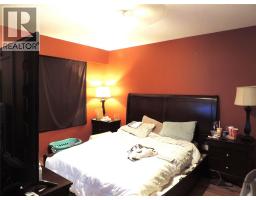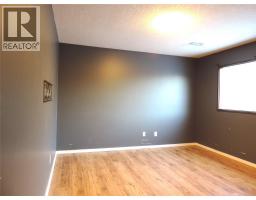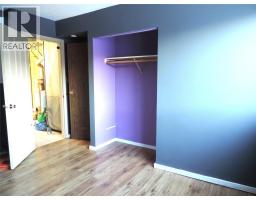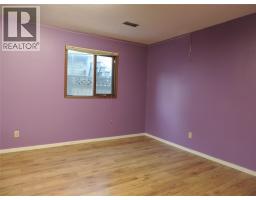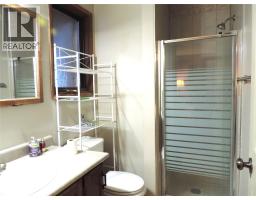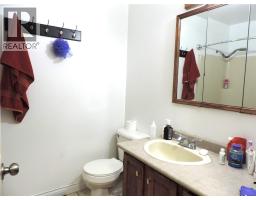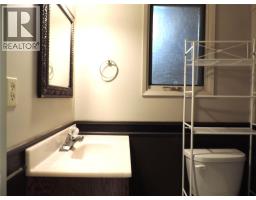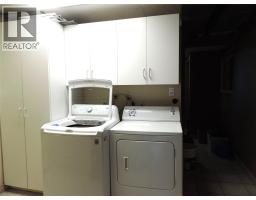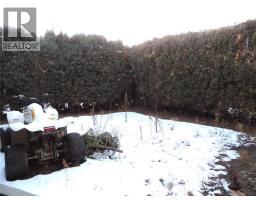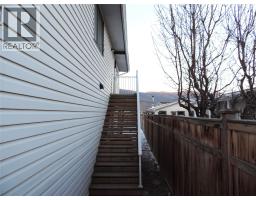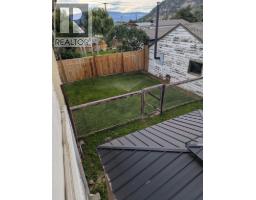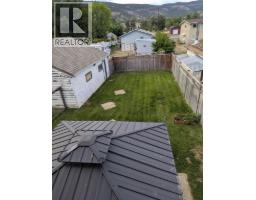1408 Spruce Avenue, Merritt, British Columbia V1K 1L2 (28703077)
1408 Spruce Avenue Merritt, British Columbia V1K 1L2
Interested?
Contact us for more information

Rajinder Dhutti
Personal Real Estate Corporation
rajinderdhutti.com/

Sutton Group-West Coast Realty (Abbotsford)
2790 Allwood Street
Abbotsford, British Columbia V2T 3R7
2790 Allwood Street
Abbotsford, British Columbia V2T 3R7
(604) 855-0800
(604) 855-0833
www.suttongroupwestcoastabbotsford.com/
5 Bedroom
2 Bathroom
2241 sqft
Log House/cabin
Fireplace
Forced Air, See Remarks
$529,700
5 bedroom, 2.5 bath family home in nice, quiet location close to parks, walking trails and downtown. Home has nice open kitchen with updated heated tile floors + appliances. Other features include hardwood flooring, crown molding and a 20 x 24 shop/garage with lane access. Fully fenced yard. (id:26472)
Property Details
| MLS® Number | 10358649 |
| Property Type | Single Family |
| Neigbourhood | Merritt |
| Features | Central Island |
Building
| Bathroom Total | 2 |
| Bedrooms Total | 5 |
| Appliances | Range, Refrigerator, Dishwasher, Washer & Dryer |
| Architectural Style | Log House/cabin |
| Basement Type | Partial |
| Constructed Date | 1981 |
| Construction Style Attachment | Detached |
| Exterior Finish | Stucco |
| Fireplace Fuel | Gas |
| Fireplace Present | Yes |
| Fireplace Total | 2 |
| Fireplace Type | Unknown |
| Flooring Type | Mixed Flooring |
| Half Bath Total | 1 |
| Heating Type | Forced Air, See Remarks |
| Roof Material | Asphalt Shingle |
| Roof Style | Unknown |
| Stories Total | 2 |
| Size Interior | 2241 Sqft |
| Type | House |
| Utility Water | Municipal Water |
Parking
| Carport |
Land
| Acreage | No |
| Fence Type | Fence |
| Size Irregular | 0.15 |
| Size Total | 0.15 Ac|under 1 Acre |
| Size Total Text | 0.15 Ac|under 1 Acre |
| Zoning Type | Residential |
Rooms
| Level | Type | Length | Width | Dimensions |
|---|---|---|---|---|
| Basement | 2pc Bathroom | Measurements not available | ||
| Basement | Laundry Room | 8' x 5' | ||
| Basement | Bedroom | 12'7'' x 12' | ||
| Basement | Bedroom | 12' x 9' | ||
| Basement | Family Room | 12'9'' x 28' | ||
| Main Level | 4pc Bathroom | Measurements not available | ||
| Main Level | Other | 13'8'' x 11'4'' | ||
| Main Level | Bedroom | 10' x 11' | ||
| Main Level | Bedroom | 11'8'' x 9'4'' | ||
| Main Level | Primary Bedroom | 13'8'' x 11'4'' | ||
| Main Level | Living Room | 18' x 13' | ||
| Main Level | Dining Room | 10'6'' x 10' | ||
| Main Level | Kitchen | 16' x 11'3'' |
Utilities
| Electricity | Available |
| Natural Gas | Available |
| Telephone | Available |
| Sewer | Available |
| Water | Available |
https://www.realtor.ca/real-estate/28703077/1408-spruce-avenue-merritt-merritt


