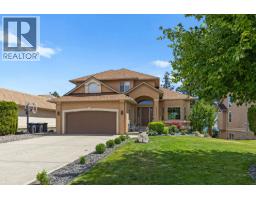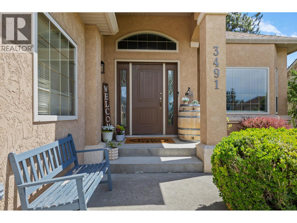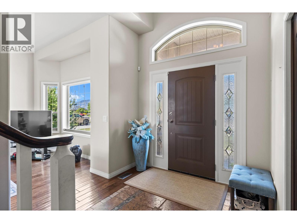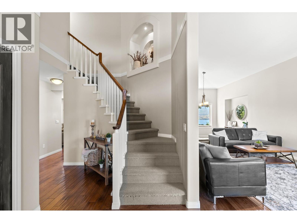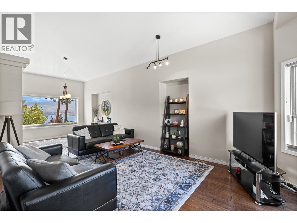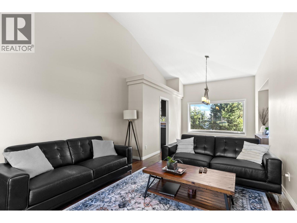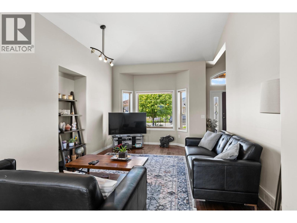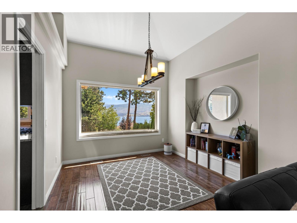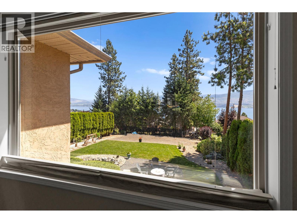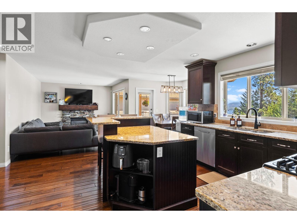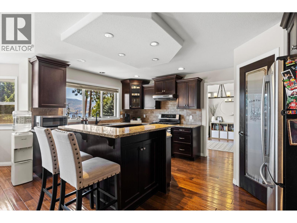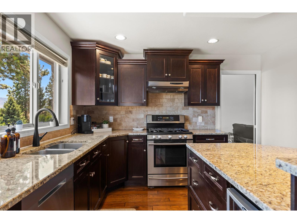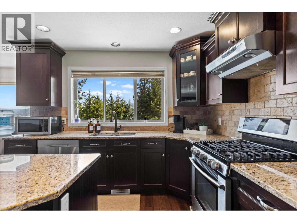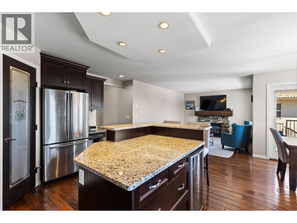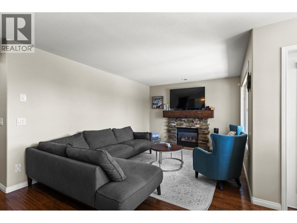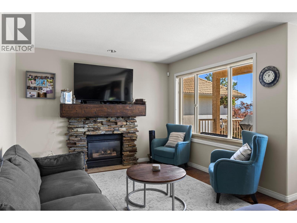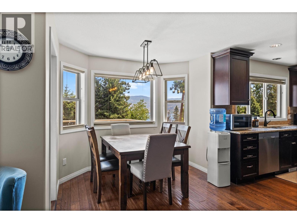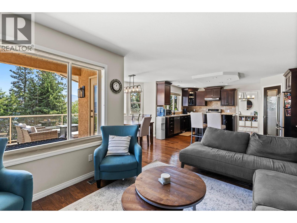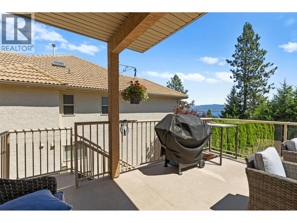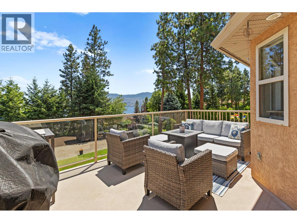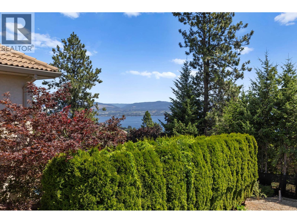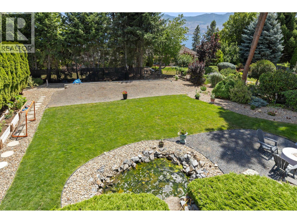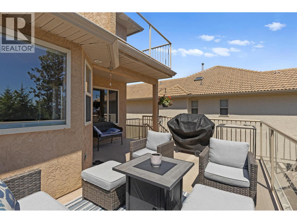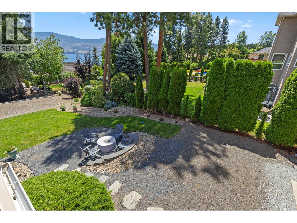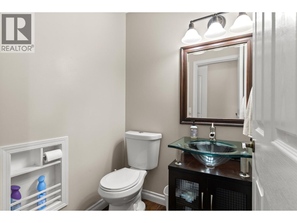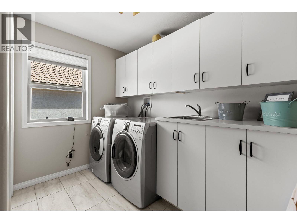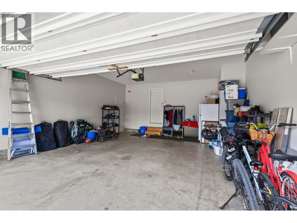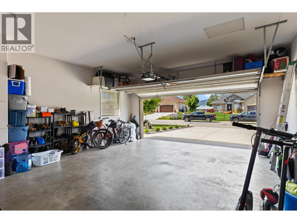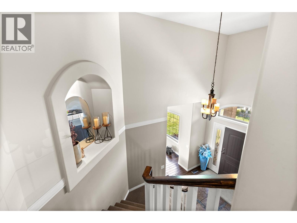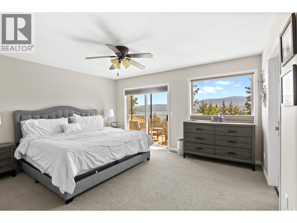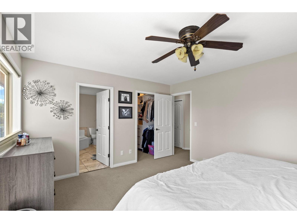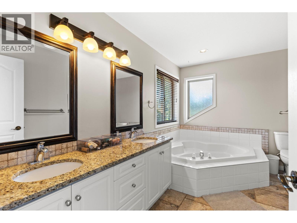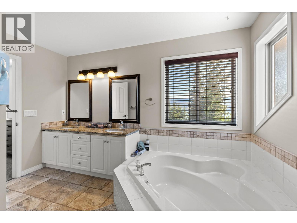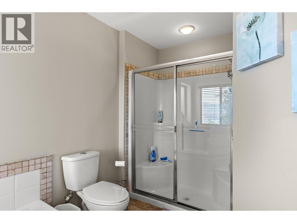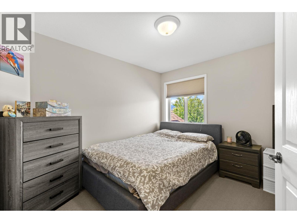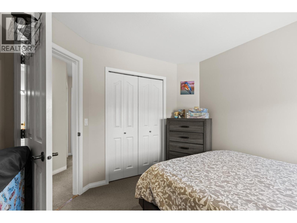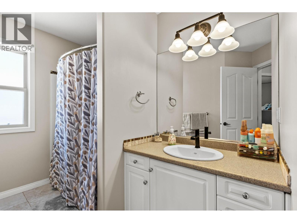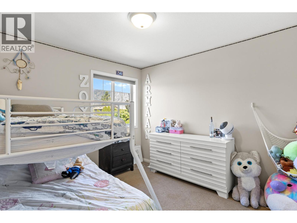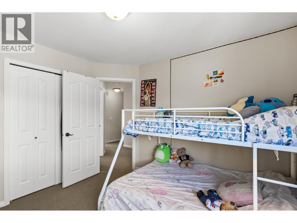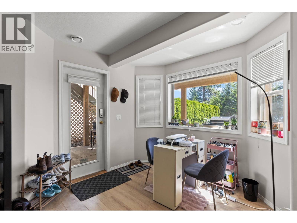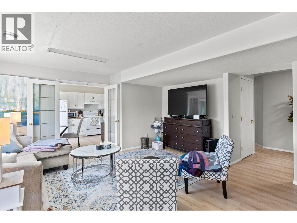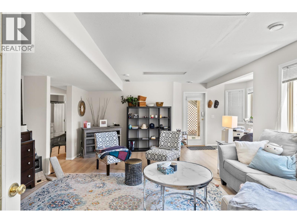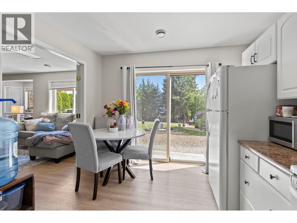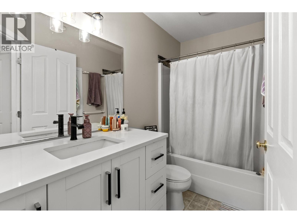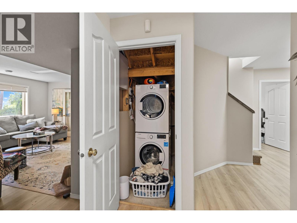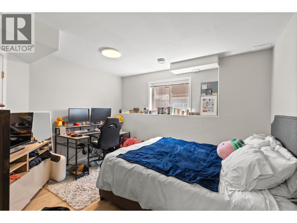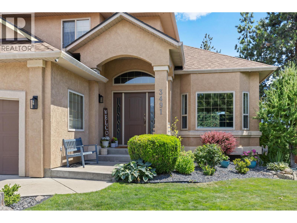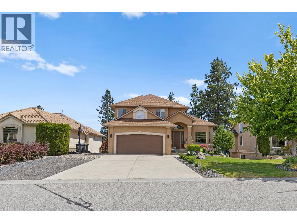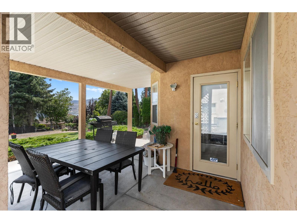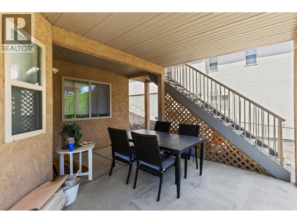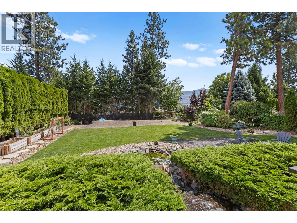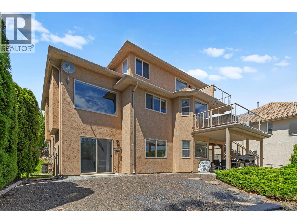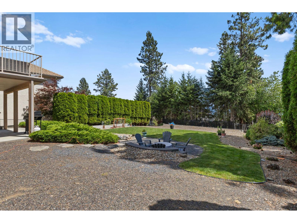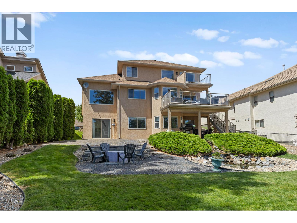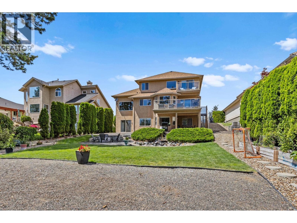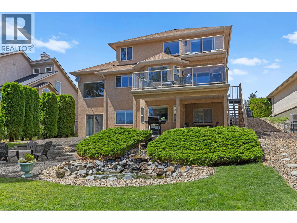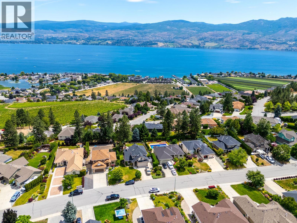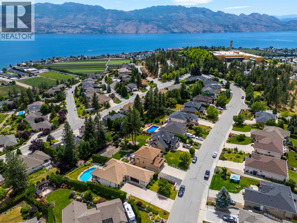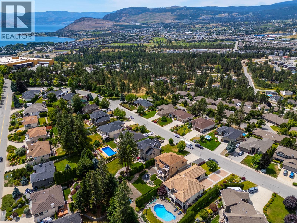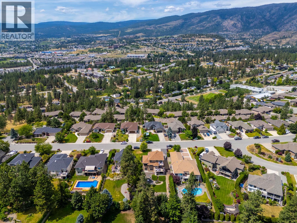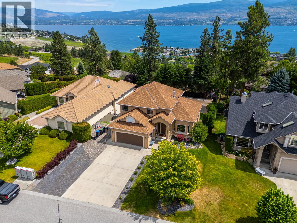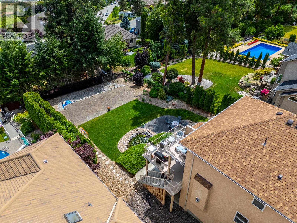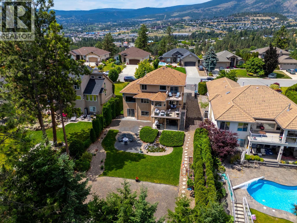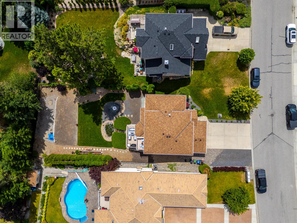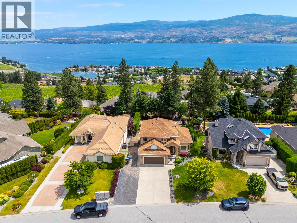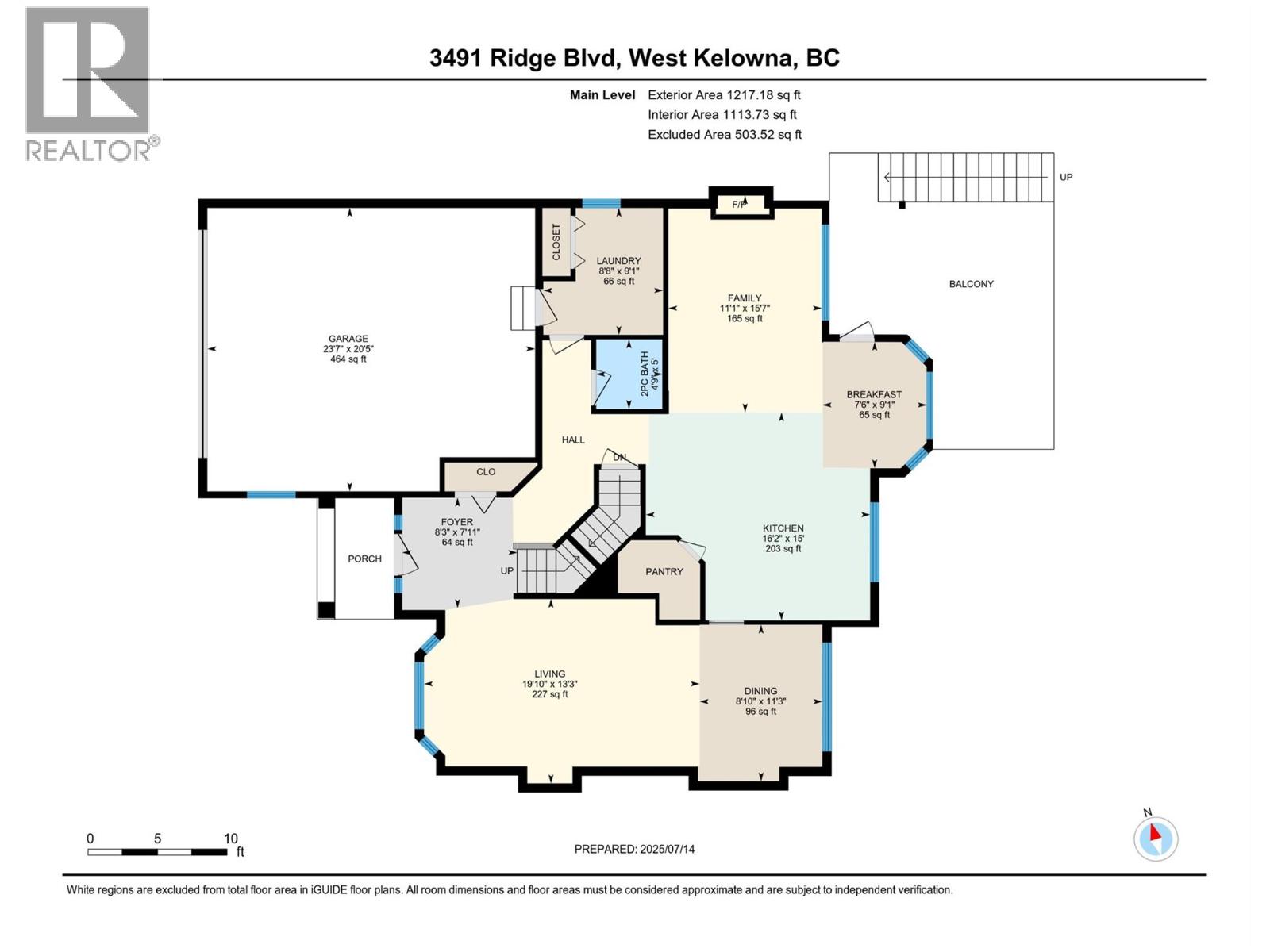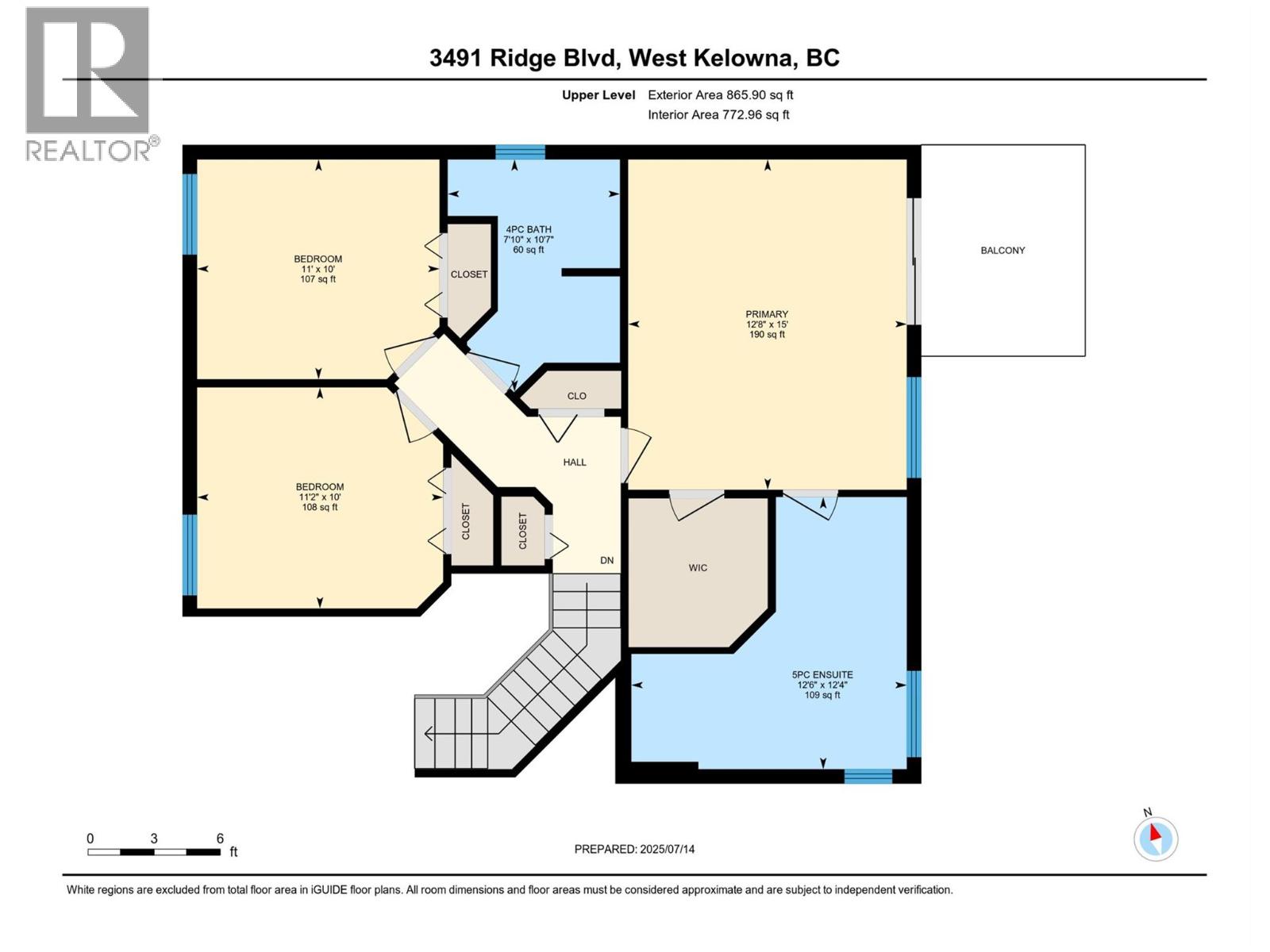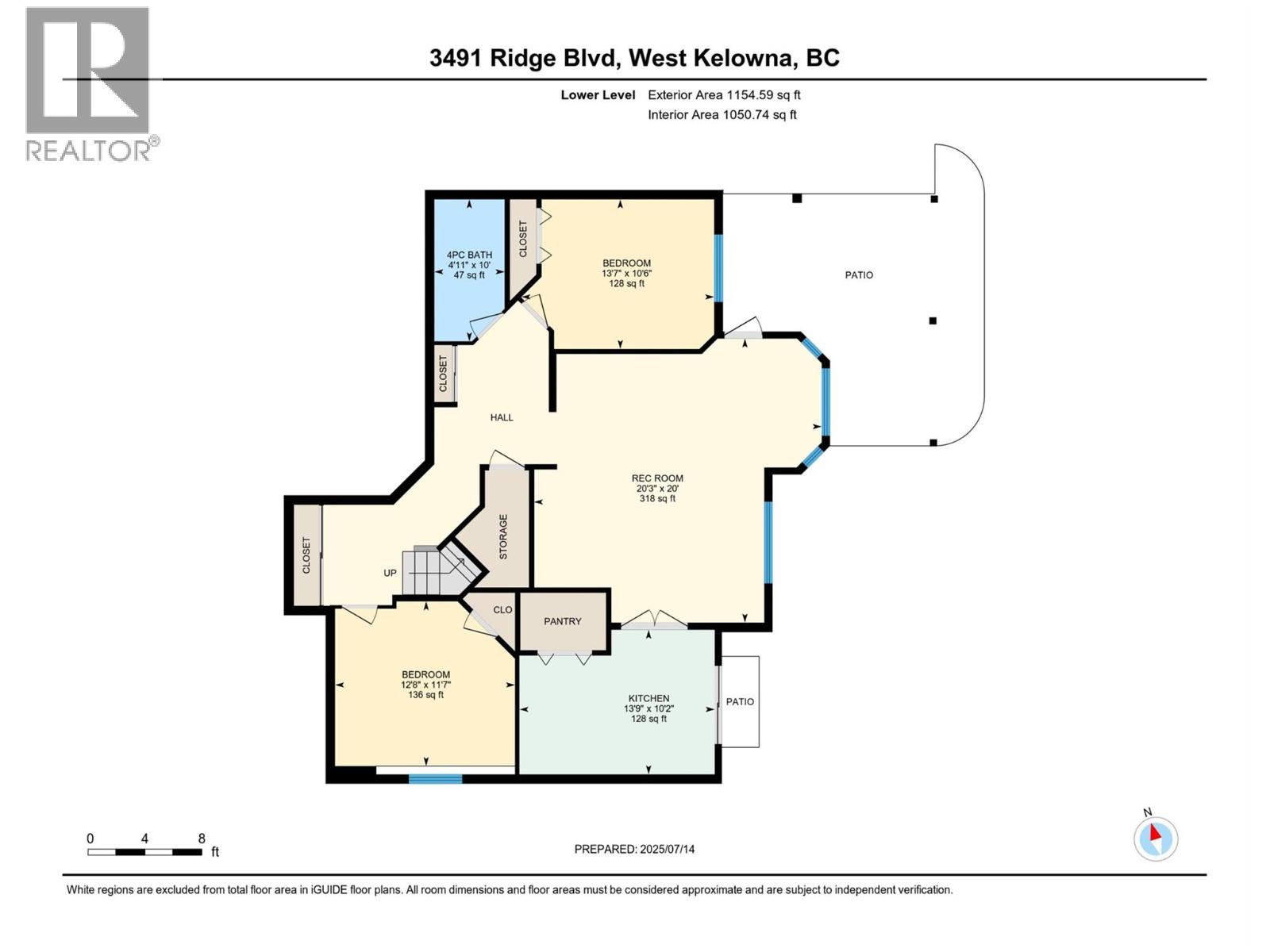3491 Ridge Boulevard, West Kelowna, British Columbia V4T 2T1 (28708149)
3491 Ridge Boulevard West Kelowna, British Columbia V4T 2T1
Interested?
Contact us for more information
Hamid Khajavi

100 - 1553 Harvey Avenue
Kelowna, British Columbia V1Y 6G1
(250) 717-5000
(250) 861-8462
$1,198,000
Welcome to 3491 Ridge Blvd in beautiful West Kelowna—where comfort meets casual elegance in one of the Okanagan’s most desirable neighborhoods. This bright, spacious home features a practical layout perfect for both relaxed living and entertaining. Large windows and vaulted ceilings fill the space with natural light and frame stunning mountain, valley & lake views. The main offers a well-equipped kitchen, convenient breakfast nook off the family room and formal dining and living room off the kitchen, while the generous deck and landscaped yard provide a private outdoor retreat for BBQs, morning coffee & plenty of room for a pool. With 3 bedrooms up, 2 bedrooms down, large rec room, colossal yard, this is a perfect family home that meets all needs. The upper floor is also approved for AirBnB with the City of West Kelowna. Situated close to wineries, schools, hiking trails, shopping & dining, the location is unbeatable in desirable Vineyard Estates. The lower level includes a beautiful, fully updated 2-bed in-law suite with separate, private entrance & backyard access. A double garage and ample storage make daily life easy and organized. Whether you're upsizing, downsizing, or simply ready for a change, this move-in-ready gem delivers comfort, efficiency, views and everyday practicality. Beautifully maintained with an updated basement, this home is ready to go. (id:26472)
Property Details
| MLS® Number | 10358728 |
| Property Type | Single Family |
| Neigbourhood | Lakeview Heights |
| Features | Balcony |
| Parking Space Total | 2 |
| View Type | Lake View, Mountain View, View Of Water, View (panoramic) |
Building
| Bathroom Total | 4 |
| Bedrooms Total | 5 |
| Constructed Date | 1998 |
| Construction Style Attachment | Detached |
| Cooling Type | Central Air Conditioning |
| Exterior Finish | Stucco |
| Fireplace Fuel | Gas |
| Fireplace Present | Yes |
| Fireplace Total | 1 |
| Fireplace Type | Unknown |
| Flooring Type | Hardwood, Laminate, Tile |
| Half Bath Total | 1 |
| Heating Type | Forced Air |
| Roof Material | Cedar Shake |
| Roof Style | Unknown |
| Stories Total | 3 |
| Size Interior | 3237 Sqft |
| Type | House |
| Utility Water | Municipal Water |
Parking
| Attached Garage | 2 |
Land
| Acreage | No |
| Sewer | Municipal Sewage System |
| Size Irregular | 0.25 |
| Size Total | 0.25 Ac|under 1 Acre |
| Size Total Text | 0.25 Ac|under 1 Acre |
| Zoning Type | Unknown |
Rooms
| Level | Type | Length | Width | Dimensions |
|---|---|---|---|---|
| Second Level | Bedroom | 10' x 11'2'' | ||
| Second Level | Bedroom | 10' x 11' | ||
| Second Level | Full Bathroom | 10'7'' x 7'10'' | ||
| Second Level | Full Ensuite Bathroom | 12'4'' x 12'6'' | ||
| Second Level | Primary Bedroom | 15' x 12'8'' | ||
| Basement | Kitchen | 10'2'' x 13'9'' | ||
| Basement | Recreation Room | 20' x 20'3'' | ||
| Basement | Full Bathroom | 10' x 4'11'' | ||
| Basement | Bedroom | 11'7'' x 12'8'' | ||
| Basement | Bedroom | 10'6'' x 13'7'' | ||
| Main Level | Partial Bathroom | 5' x 4'9'' | ||
| Main Level | Laundry Room | 9'1'' x 8'8'' | ||
| Main Level | Living Room | 13'3'' x 19'10'' | ||
| Main Level | Dining Room | 11'3'' x 8'10'' | ||
| Main Level | Family Room | 15'7'' x 11'1'' | ||
| Main Level | Kitchen | 15' x 16'2'' |
https://www.realtor.ca/real-estate/28708149/3491-ridge-boulevard-west-kelowna-lakeview-heights


