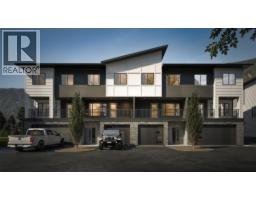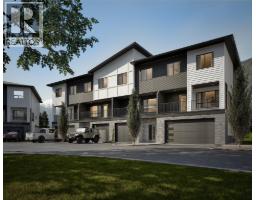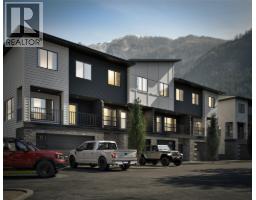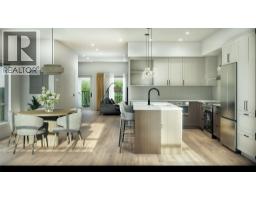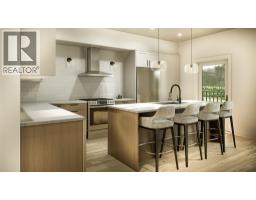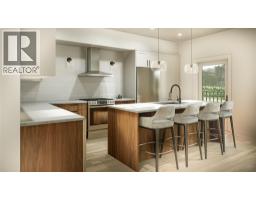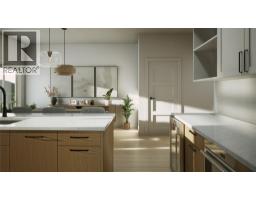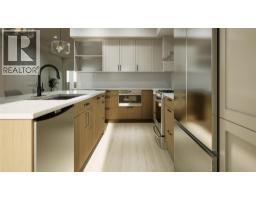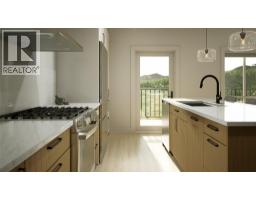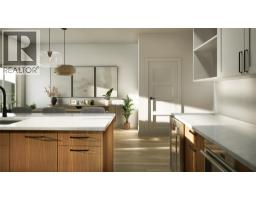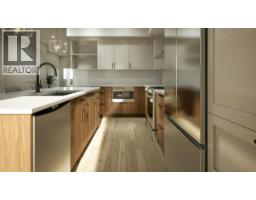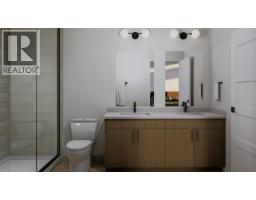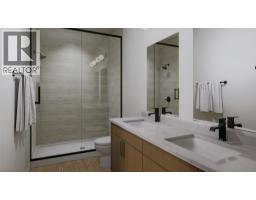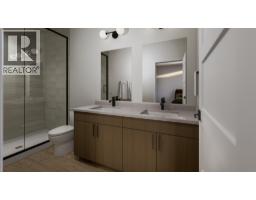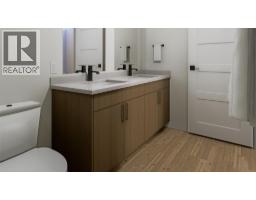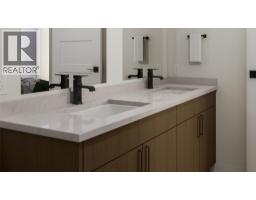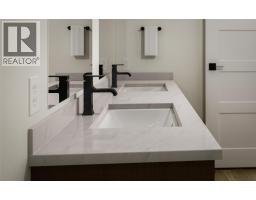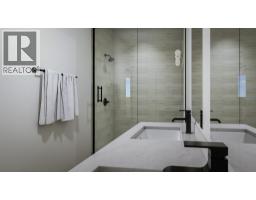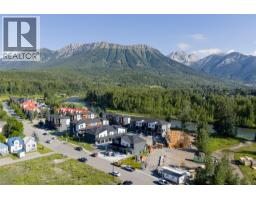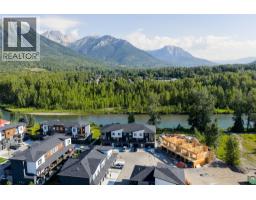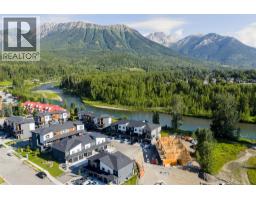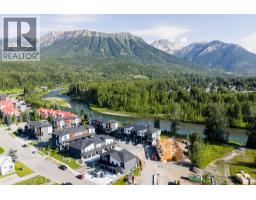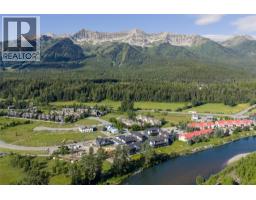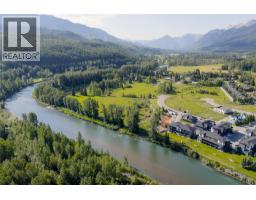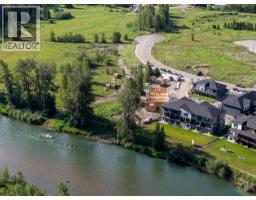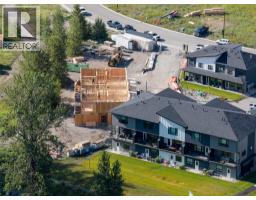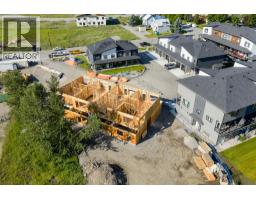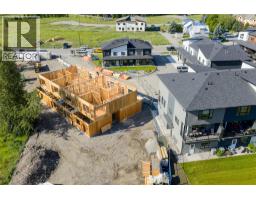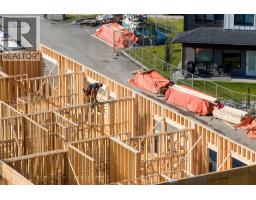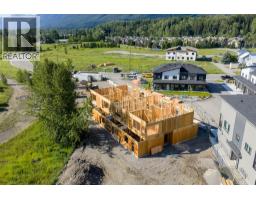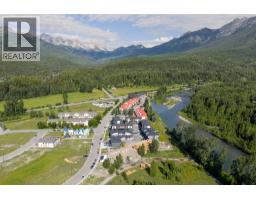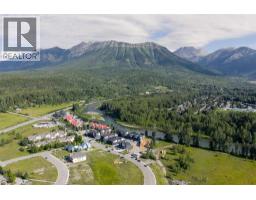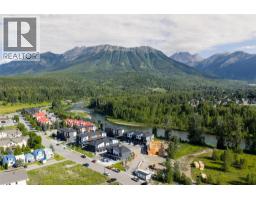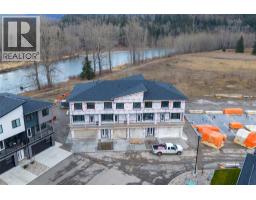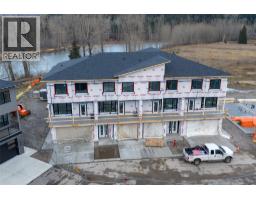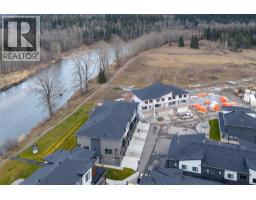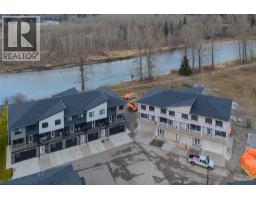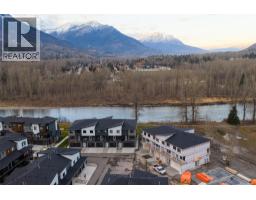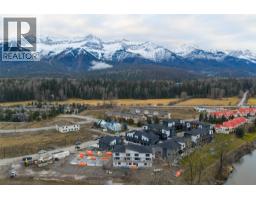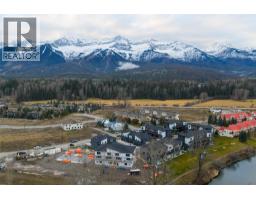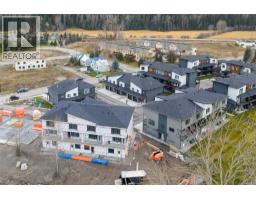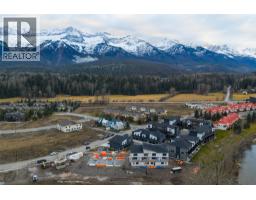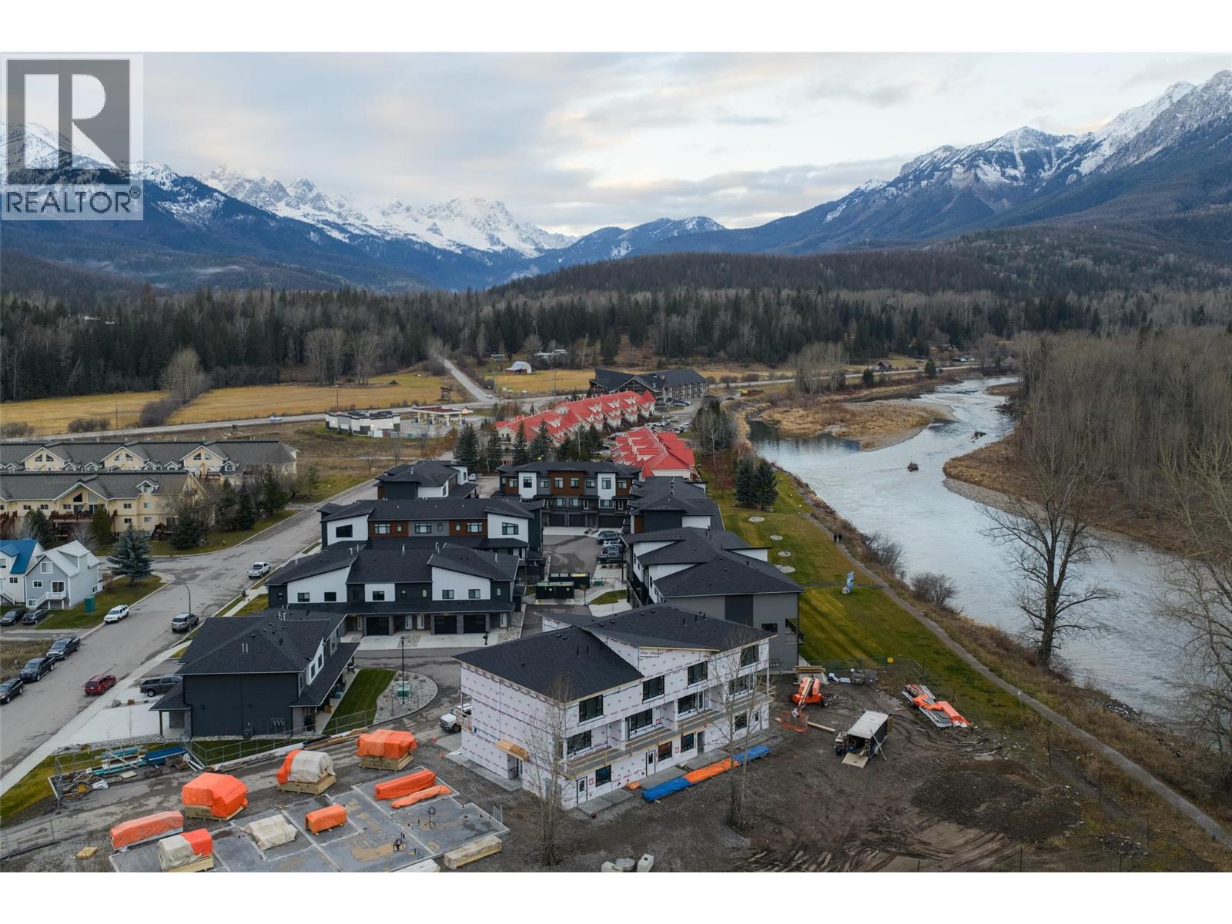800 Riverside Way Unit# 402, Fernie, British Columbia V0B 1M7 (28709057)
800 Riverside Way Unit# 402 Fernie, British Columbia V0B 1M7
Interested?
Contact us for more information
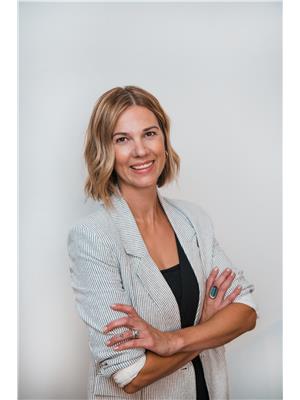
Tannis Johannson
Personal Real Estate Corporation

1241 7th Avenue
Fernie, British Columbia V0B 1M5
(250) 423-4444
www.fernielistings.com/
$1,009,900Maintenance, Reserve Fund Contributions, Insurance, Ground Maintenance, Property Management, Other, See Remarks, Waste Removal
$460.50 Monthly
Maintenance, Reserve Fund Contributions, Insurance, Ground Maintenance, Property Management, Other, See Remarks, Waste Removal
$460.50 MonthlyWelcome to Rivers Edge II, a new multi-phase development located just steps from the Elk River and only minutes to Fernie Alpine Resort. Once complete, this development will feature 21 mountain-modern townhomes. This three-story home offers a thoughtful and functional layout. The entry level includes a heated single-car garage, a flexible bonus room with a full bathroom—ideal as a guest space, office, or home gym—and access to a private patio. On the second floor, you'll find a bright kitchen and dining area, a cozy living room with an electric fireplace, a convenient powder room, and two covered balconies—one at the front and one at the back—perfect for enjoying the mountain air. ""The top floor features a spacious primary suite with walk-in closet and ensuite, two additional bedrooms, a full bathroom, and a conveniently located laundry room. Additional highlights include an energy-efficient heat pump and modern finishes throughout. This is a pre-sale opportunity. *Renderings are for illustration purposes only, actual finishing and details may change. (id:26472)
Property Details
| MLS® Number | 10345562 |
| Property Type | Single Family |
| Neigbourhood | Fernie |
| Community Name | Rivers Edge II |
| Community Features | Rentals Allowed |
| Features | Central Island, Balcony |
| Parking Space Total | 2 |
| View Type | River View, Mountain View |
Building
| Bathroom Total | 4 |
| Bedrooms Total | 3 |
| Appliances | Range, Refrigerator, Dishwasher, Microwave, See Remarks, Hood Fan, Washer & Dryer |
| Architectural Style | Other |
| Constructed Date | 2025 |
| Construction Style Attachment | Attached |
| Cooling Type | Heat Pump |
| Exterior Finish | Aluminum, Metal, Other, Stone |
| Fireplace Fuel | Electric |
| Fireplace Present | Yes |
| Fireplace Total | 1 |
| Fireplace Type | Unknown |
| Flooring Type | Carpeted, Ceramic Tile, Other |
| Half Bath Total | 1 |
| Heating Fuel | Electric |
| Heating Type | Forced Air, Heat Pump, See Remarks |
| Roof Material | Asphalt Shingle |
| Roof Style | Unknown |
| Stories Total | 3 |
| Size Interior | 2530 Sqft |
| Type | Row / Townhouse |
| Utility Water | Municipal Water |
Parking
| Attached Garage | 1 |
Land
| Acreage | No |
| Landscape Features | Underground Sprinkler |
| Sewer | Municipal Sewage System |
| Size Total Text | Under 1 Acre |
Rooms
| Level | Type | Length | Width | Dimensions |
|---|---|---|---|---|
| Second Level | Partial Bathroom | 6' x 5'4'' | ||
| Second Level | Pantry | 3' x 2' | ||
| Second Level | Dining Room | 10'6'' x 6'11'' | ||
| Second Level | Kitchen | 9'4'' x 16'6'' | ||
| Second Level | Living Room | 20' x 14'5'' | ||
| Third Level | Full Bathroom | 9' x 5' | ||
| Third Level | Full Ensuite Bathroom | 13' x 5' | ||
| Third Level | Storage | 4' x 5'6'' | ||
| Third Level | Bedroom | 10'2'' x 12' | ||
| Third Level | Bedroom | 9'10'' x 12' | ||
| Third Level | Laundry Room | 9' x 5'11'' | ||
| Third Level | Primary Bedroom | 13'10'' x 13'8'' | ||
| Main Level | Other | 20'11'' x 21' | ||
| Main Level | Full Bathroom | 8'6'' x 5' | ||
| Main Level | Utility Room | 6'6'' x 9' | ||
| Main Level | Foyer | 8' x 10' |
https://www.realtor.ca/real-estate/28709057/800-riverside-way-unit-402-fernie-fernie


