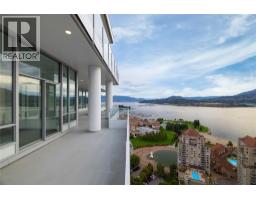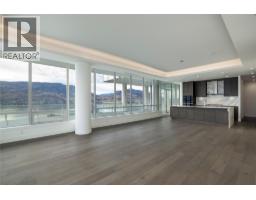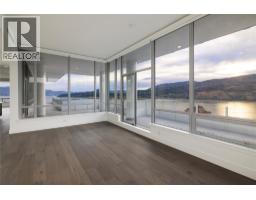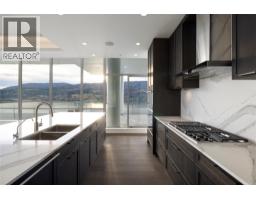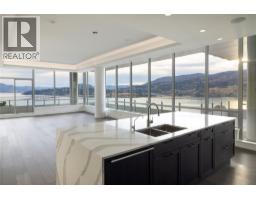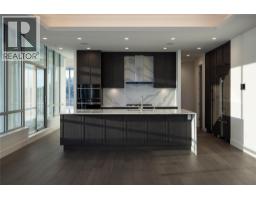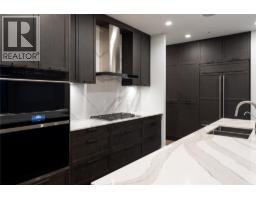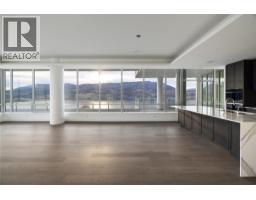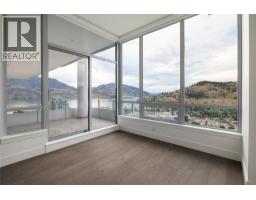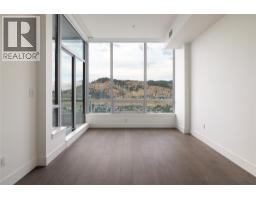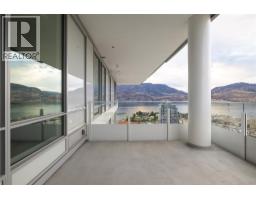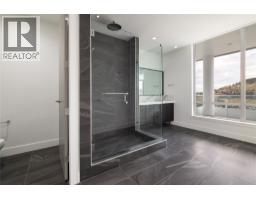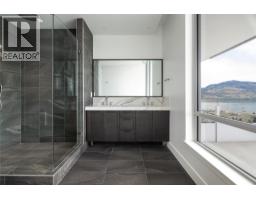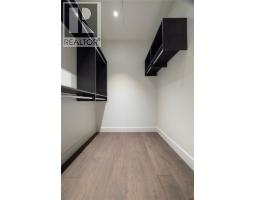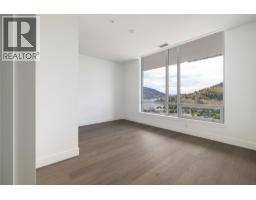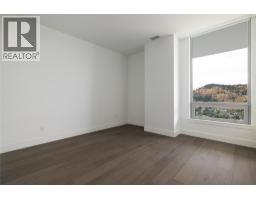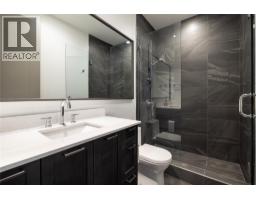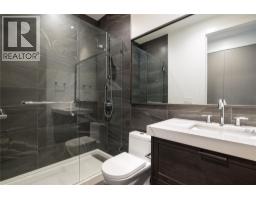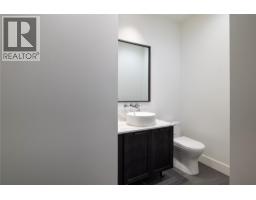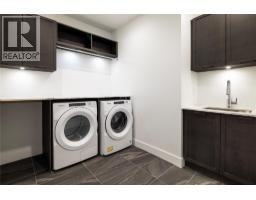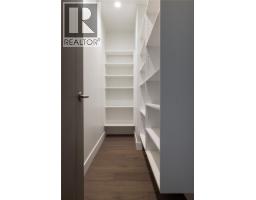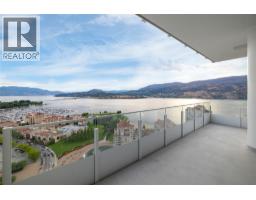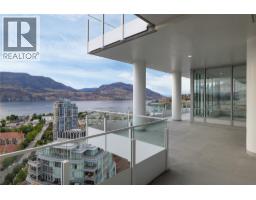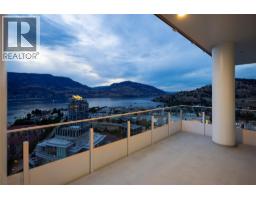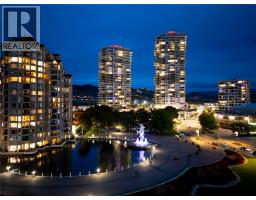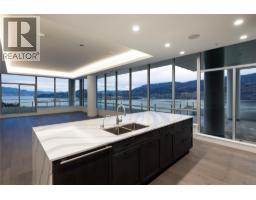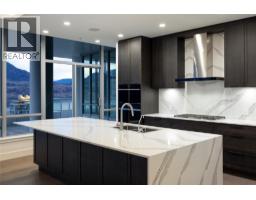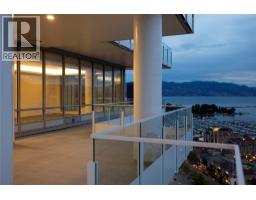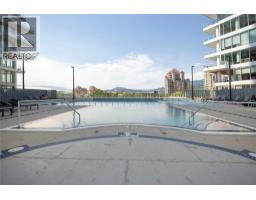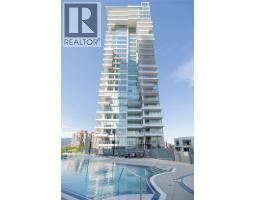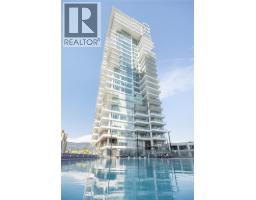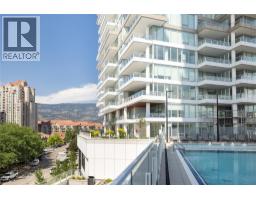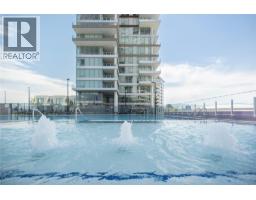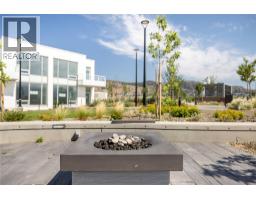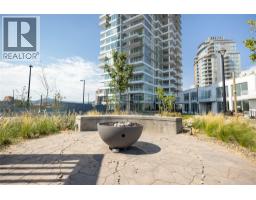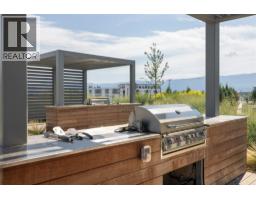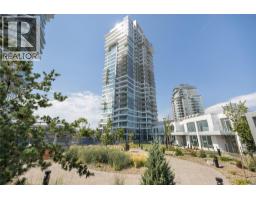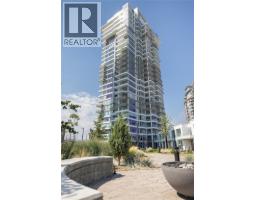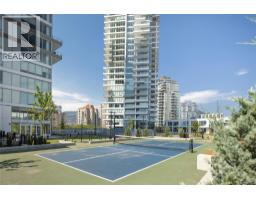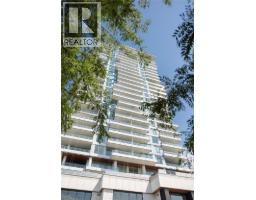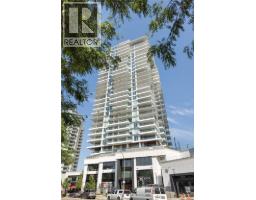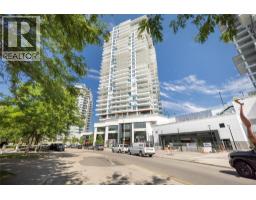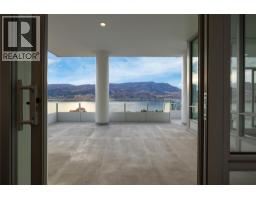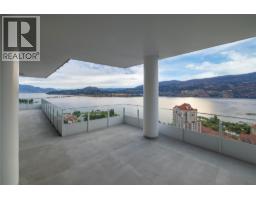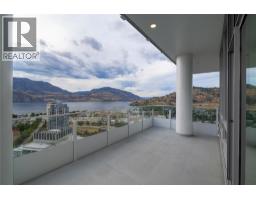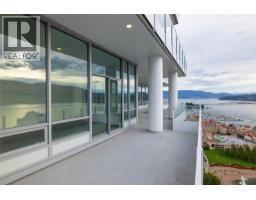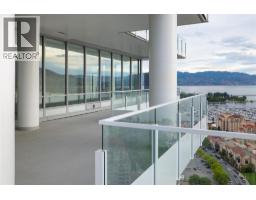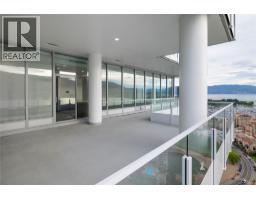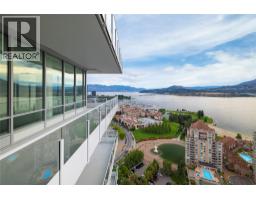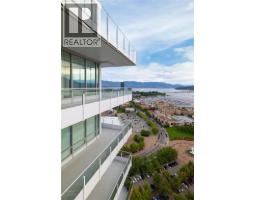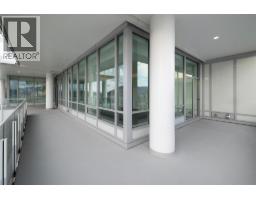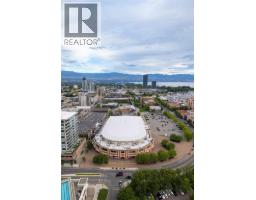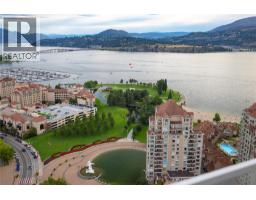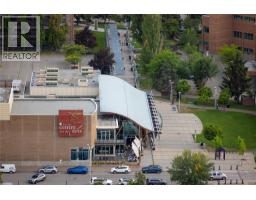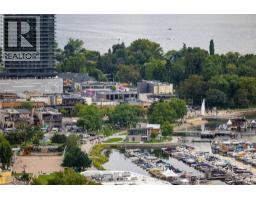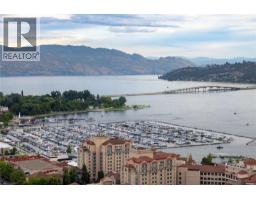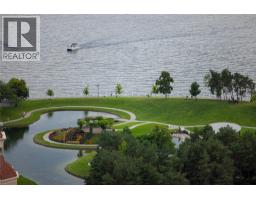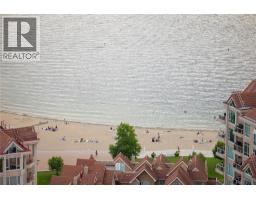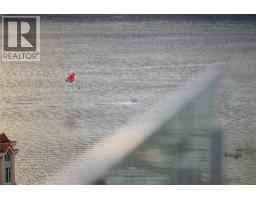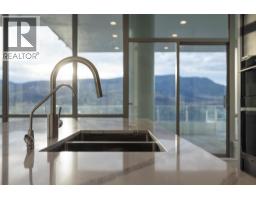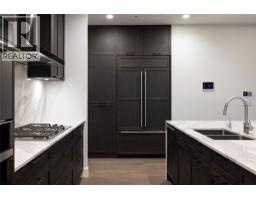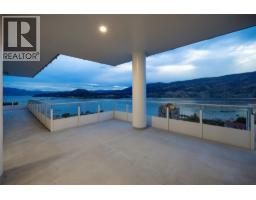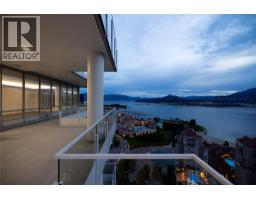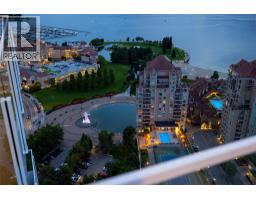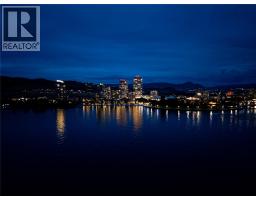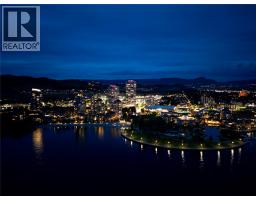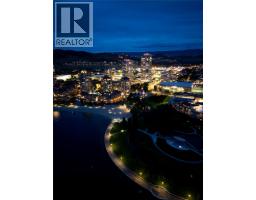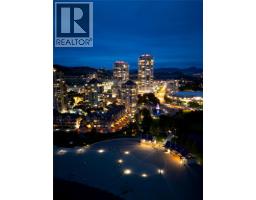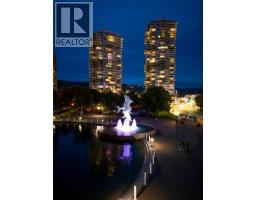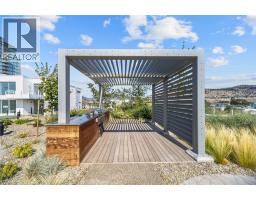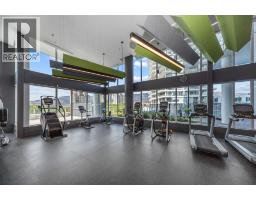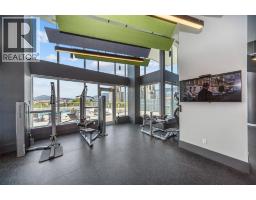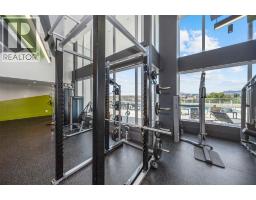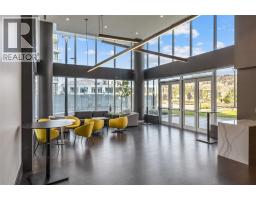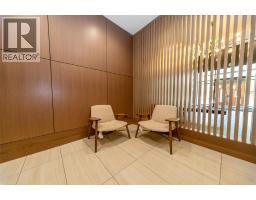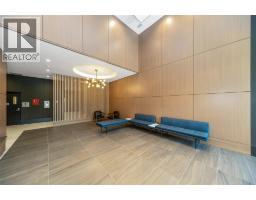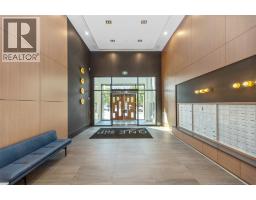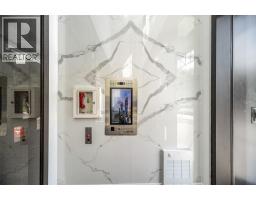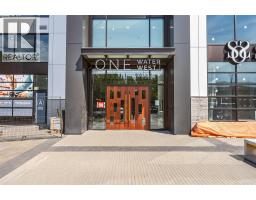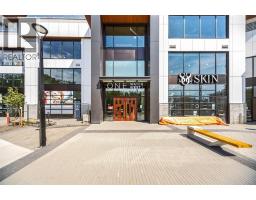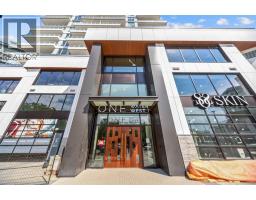1181 Sunset Drive Unit# 2803, Kelowna, British Columbia V1Y 0L4 (28718982)
1181 Sunset Drive Unit# 2803 Kelowna, British Columbia V1Y 0L4
Interested?
Contact us for more information

Richard Deacon
www.richardjamesdeacon.com/
https://www.facebook.com/richardjamesdeaconkelownarealestate/?ref=bookmarks
https://richardjamesdeacon3/
1429 Ellis Street
Kelowna, British Columbia V1Y 2A3
(778) 478-9300
(778) 478-1099
okanagan.evrealestate.com/
$2,488,888Maintenance, Reserve Fund Contributions, Ground Maintenance, Property Management, Other, See Remarks, Recreation Facilities, Sewer, Waste Removal
$1,748 Monthly
Maintenance, Reserve Fund Contributions, Ground Maintenance, Property Management, Other, See Remarks, Recreation Facilities, Sewer, Waste Removal
$1,748 MonthlyRare 3 bdrm + 3.5 bath Sub-penthouse listed well below assessed value. 2607 sq ft + 1086 of SW facing lakeview patios located at the famed ONE Water Street development on a top street in downtown Kelowna. Just steps to the beach, marina, arena, casino, and all the vibrancy the city centre has to offer. West-facing + sunset views. Gourmet kitchen w/SubZero+Wolf appliances. Smart home to control power blinds, built-in speakers, heating/cooling, and lights. 2 parking stalls + storage locker. Huge decks with room for outdoor kitchen, cold plunge and more. The #1 layout with a family room plus a large living room. Primary suite with its own private balcony. Laundry rm + pantry. ONE Water Street boasts the best in the Okanagan amenities called The Bench, featuring 2 pools, hot tub, outdoor lounge, fire pits, large gym with yoga/pilates studio, event/party room, business center, pickleball court, pet-friendly park, and guest suites for visitors. Own one of the nicest condos in Kelowna in the award-winning ONE Water Street project. Vacant and ready for occupancy. Excellent rental income potential. No GST. (id:26472)
Property Details
| MLS® Number | 10358175 |
| Property Type | Single Family |
| Neigbourhood | Kelowna North |
| Community Name | ON WATER STREET |
| Community Features | Recreational Facilities, Pets Allowed, Rentals Allowed |
| Features | Central Island |
| Parking Space Total | 2 |
| Pool Type | Inground Pool, Outdoor Pool, Pool |
| Storage Type | Storage, Locker |
| Structure | Clubhouse |
Building
| Bathroom Total | 4 |
| Bedrooms Total | 3 |
| Amenities | Clubhouse, Party Room, Recreation Centre, Security/concierge, Whirlpool, Storage - Locker |
| Appliances | Refrigerator, Cooktop, Dishwasher, Dryer, Oven - Electric, Cooktop - Gas, Humidifier, Microwave, See Remarks, Washer, Wine Fridge, Oven - Built-in |
| Architectural Style | Contemporary |
| Constructed Date | 2022 |
| Cooling Type | Central Air Conditioning |
| Fireplace Fuel | Gas |
| Fireplace Present | Yes |
| Fireplace Total | 1 |
| Fireplace Type | Unknown |
| Flooring Type | Hardwood, Tile |
| Half Bath Total | 1 |
| Heating Fuel | Other |
| Heating Type | Baseboard Heaters, Forced Air |
| Stories Total | 1 |
| Size Interior | 2607 Sqft |
| Type | Apartment |
| Utility Water | Municipal Water |
Parking
| Parkade |
Land
| Acreage | No |
| Sewer | Municipal Sewage System |
| Size Total Text | Under 1 Acre |
| Zoning Type | Unknown |
Rooms
| Level | Type | Length | Width | Dimensions |
|---|---|---|---|---|
| Main Level | Family Room | 10' x 11'4'' | ||
| Main Level | Partial Bathroom | Measurements not available | ||
| Main Level | Bedroom | 10' x 9'6'' | ||
| Main Level | Bedroom | 10' x 9'6'' | ||
| Main Level | Full Bathroom | Measurements not available | ||
| Main Level | Full Ensuite Bathroom | Measurements not available | ||
| Main Level | Full Bathroom | Measurements not available | ||
| Main Level | Primary Bedroom | 20' x 9'11'' | ||
| Main Level | Living Room | 28'10'' x 18'3'' | ||
| Main Level | Kitchen | 10'8'' x 11'0'' |
https://www.realtor.ca/real-estate/28718982/1181-sunset-drive-unit-2803-kelowna-kelowna-north


