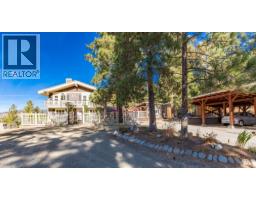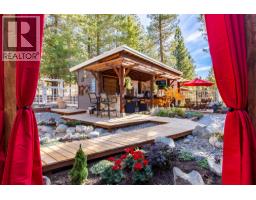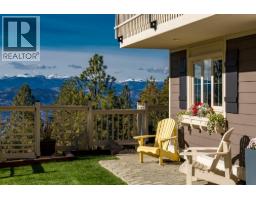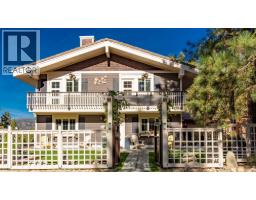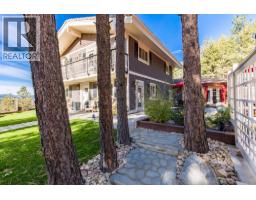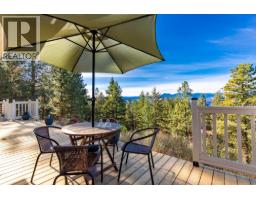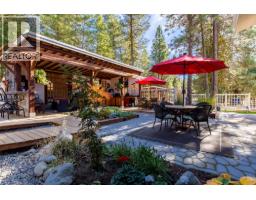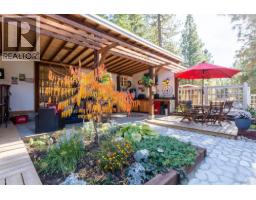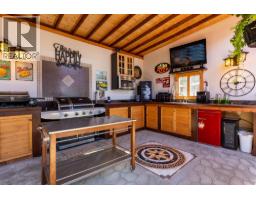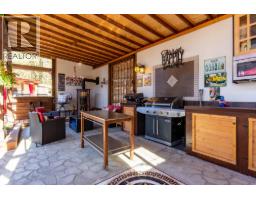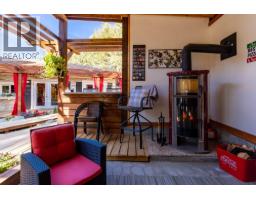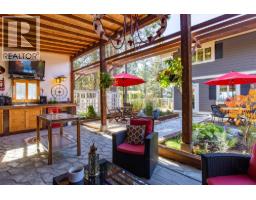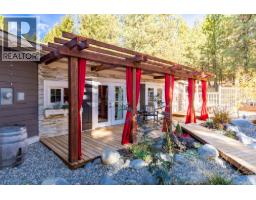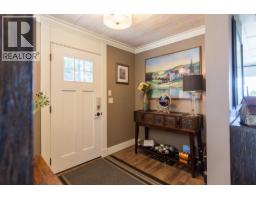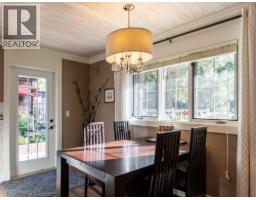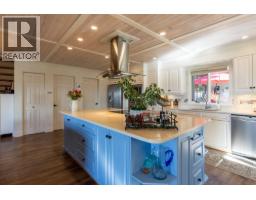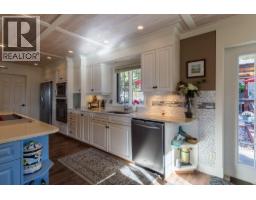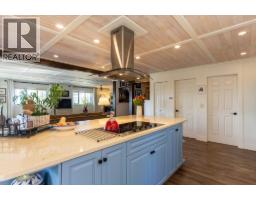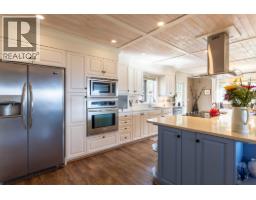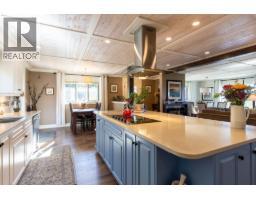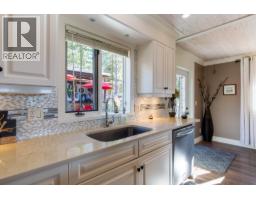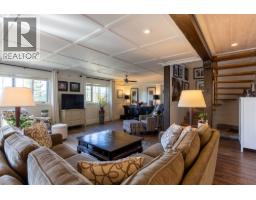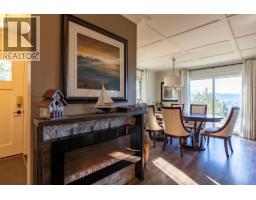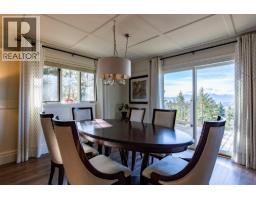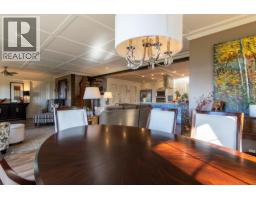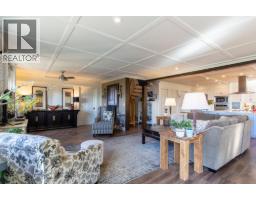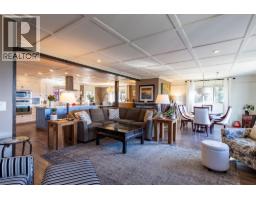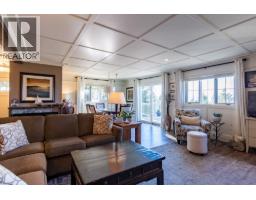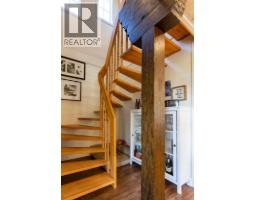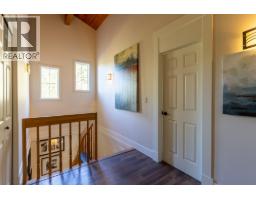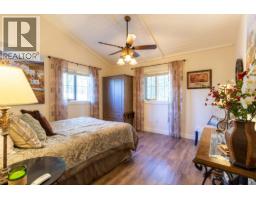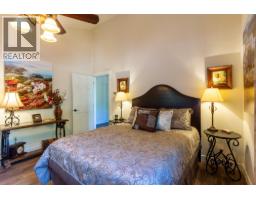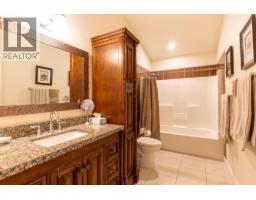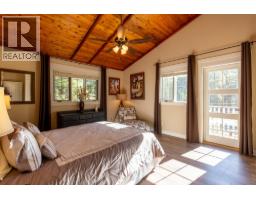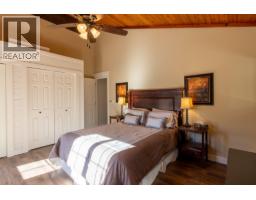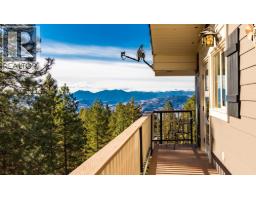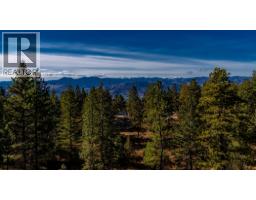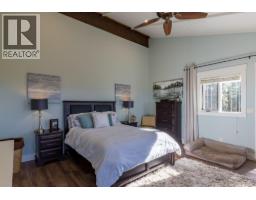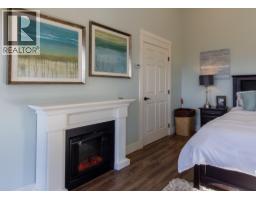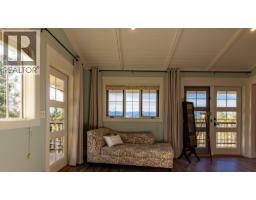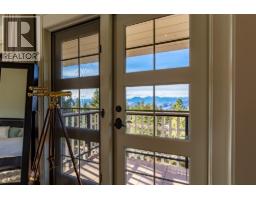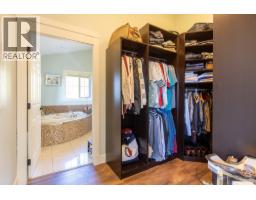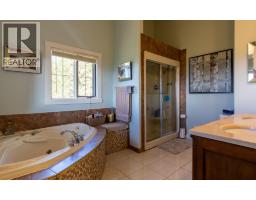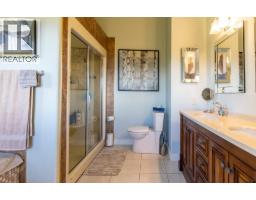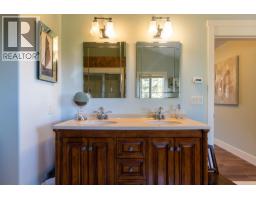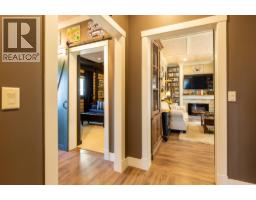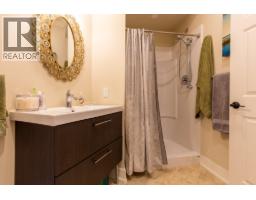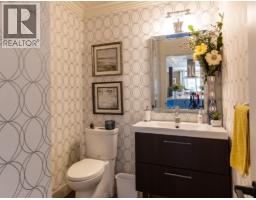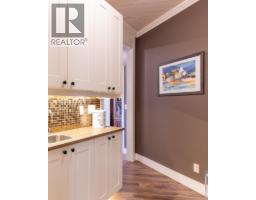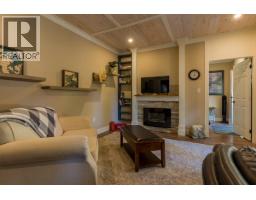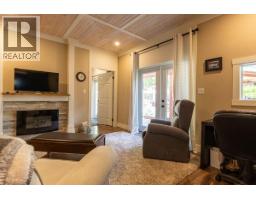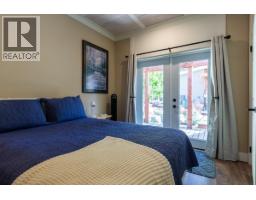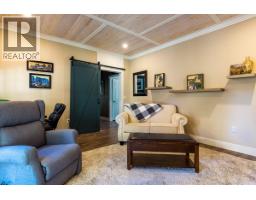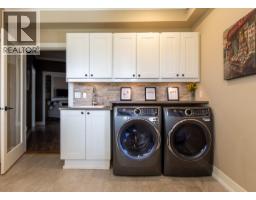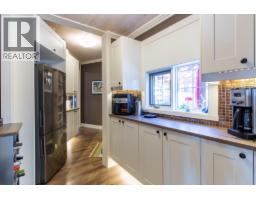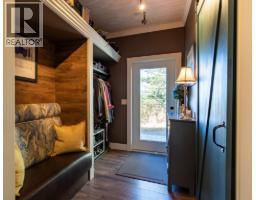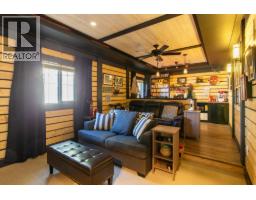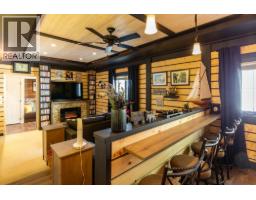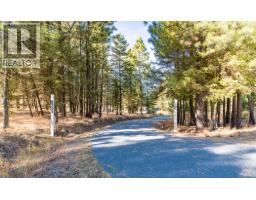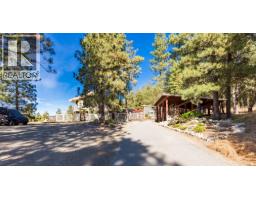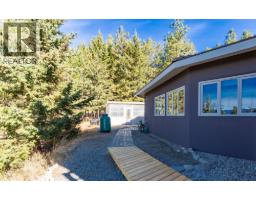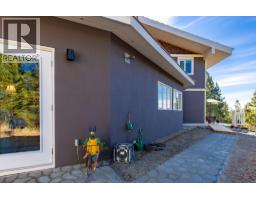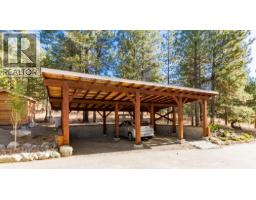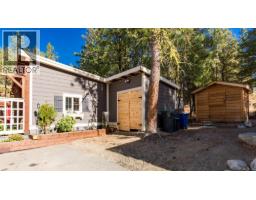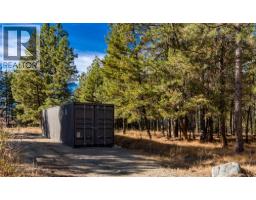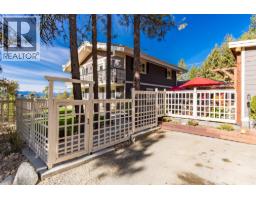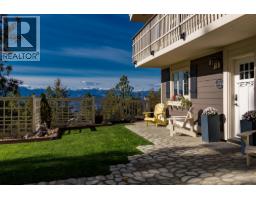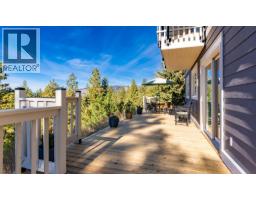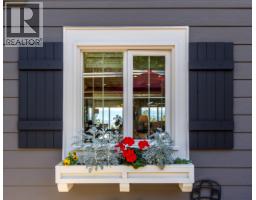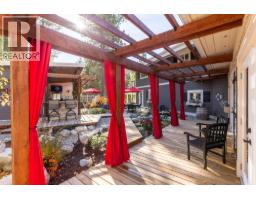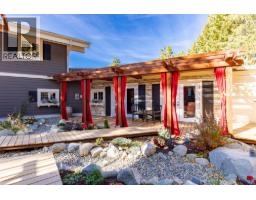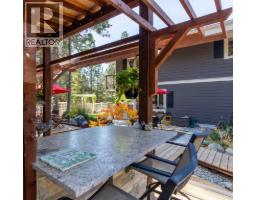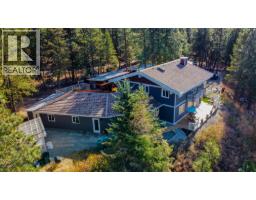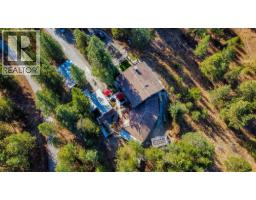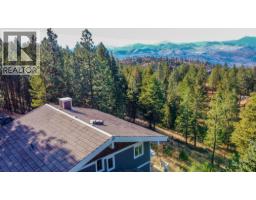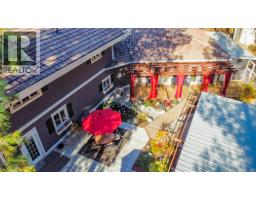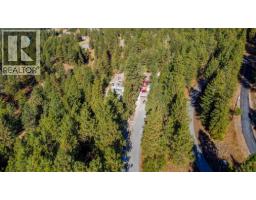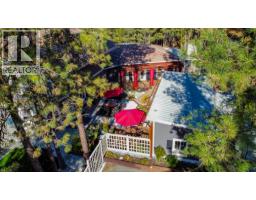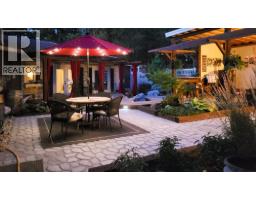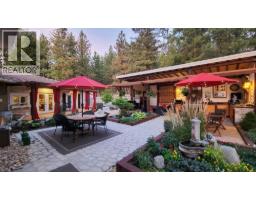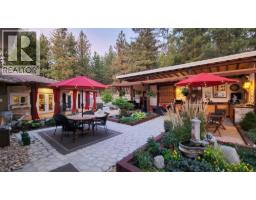205 Peregrine Court, Osoyoos, British Columbia V0H 1V6 (28719250)
205 Peregrine Court Osoyoos, British Columbia V0H 1V6
Interested?
Contact us for more information

Larry Flagel
(250) 492-6640
www.livinginwinecountry.ca/

484 Main Street
Penticton, British Columbia V2A 5C5
(250) 493-2244
(250) 492-6640
$999,999
Serenity, Privacy and Craftsmanship are what come to mind when viewing this gorgeous property. This is a stunning home from top to bottom. Immaculately built and maintained over the years it shows better than new. The European-inspired courtyard with outdoor kitchen will take your breath away. Situated to protect from wind and take advantage of the shade, it is a total oasis that is the perfect hosting spot. The home is reminiscent of a chalet and has beautiful finishings throughout. Three bedrooms up including the Primary bedroom with epic mountain views. The main floor features an open concept Kitchen/Living/Dining. Don't miss the killer Home Theatre room and a nanny suite with a butler pantry. A large carport (that could be enclosed if needed) and additional storage throughout the property completes the package. This is an incredible value only 10 minutes from town. (id:26472)
Property Details
| MLS® Number | 10359040 |
| Property Type | Single Family |
| Neigbourhood | Osoyoos Rural |
| Community Features | Rural Setting |
| Features | Balcony |
| Parking Space Total | 2 |
| Storage Type | Storage Shed |
| View Type | Mountain View |
Building
| Bathroom Total | 4 |
| Bedrooms Total | 4 |
| Appliances | Cooktop, Dishwasher, Dryer, Microwave, Hood Fan, Washer, Oven - Built-in |
| Constructed Date | 2012 |
| Construction Style Attachment | Detached |
| Exterior Finish | Stucco, Other |
| Fireplace Fuel | Unknown |
| Fireplace Present | Yes |
| Fireplace Total | 1 |
| Fireplace Type | Decorative |
| Flooring Type | Mixed Flooring |
| Half Bath Total | 1 |
| Heating Fuel | Other |
| Heating Type | In Floor Heating |
| Roof Material | Tile |
| Roof Style | Unknown |
| Stories Total | 2 |
| Size Interior | 3536 Sqft |
| Type | House |
| Utility Water | Cistern |
Parking
| Covered | |
| R V |
Land
| Acreage | Yes |
| Landscape Features | Rolling, Wooded Area, Underground Sprinkler |
| Sewer | Septic Tank |
| Size Irregular | 3.09 |
| Size Total | 3.09 Ac|1 - 5 Acres |
| Size Total Text | 3.09 Ac|1 - 5 Acres |
Rooms
| Level | Type | Length | Width | Dimensions |
|---|---|---|---|---|
| Second Level | Other | 7' x 10'6'' | ||
| Second Level | Primary Bedroom | 15'5'' x 16'5'' | ||
| Second Level | Bedroom | 12'8'' x 12' | ||
| Second Level | Bedroom | 13'6'' x 14' | ||
| Second Level | 5pc Ensuite Bath | Measurements not available | ||
| Second Level | 4pc Bathroom | Measurements not available | ||
| Main Level | Mud Room | 12' x 6' | ||
| Main Level | Living Room | 17'5'' x 20' | ||
| Main Level | Dining Room | 12' x 12'8'' | ||
| Main Level | Kitchen | 18'5'' x 11'4'' | ||
| Main Level | Dining Nook | 11' x 6'9'' | ||
| Main Level | Laundry Room | 12' x 10' | ||
| Main Level | Bedroom | 12' x 9'4'' | ||
| Main Level | Recreation Room | 15' x 12'5'' | ||
| Main Level | Media | 25' x 12' | ||
| Main Level | 2pc Bathroom | Measurements not available | ||
| Main Level | 3pc Bathroom | Measurements not available |
https://www.realtor.ca/real-estate/28719250/205-peregrine-court-osoyoos-osoyoos-rural


