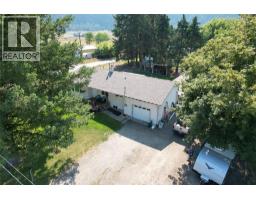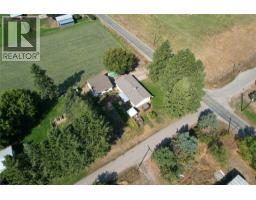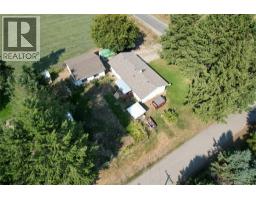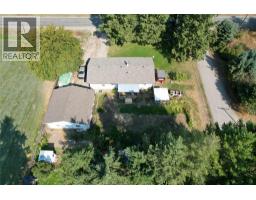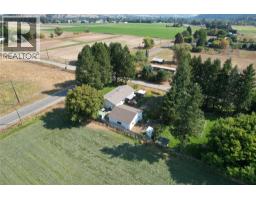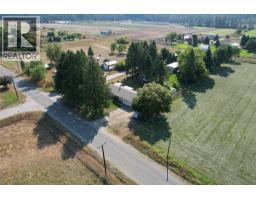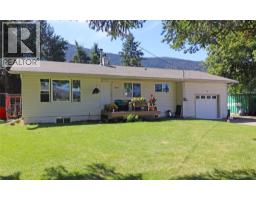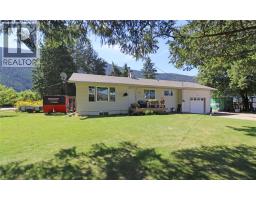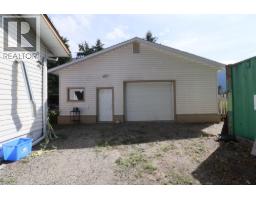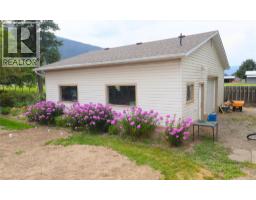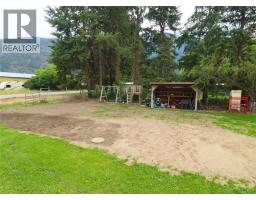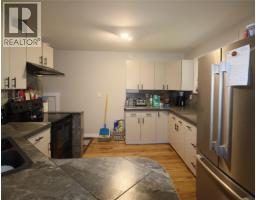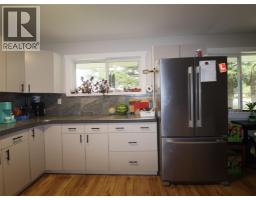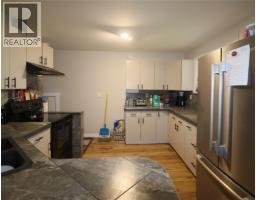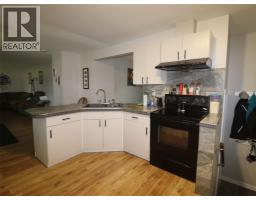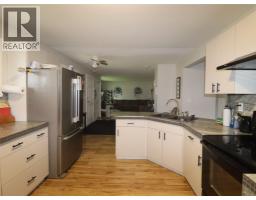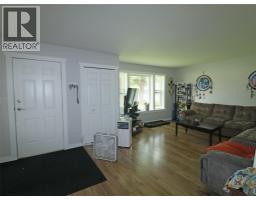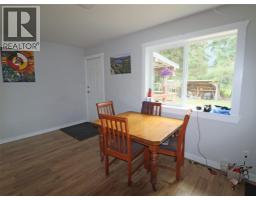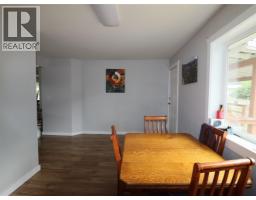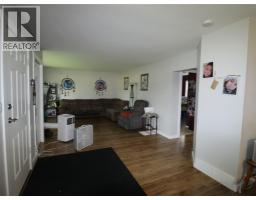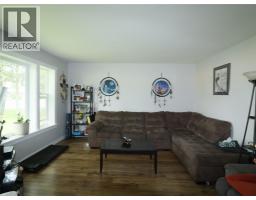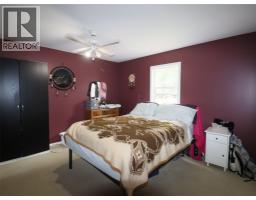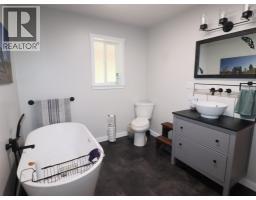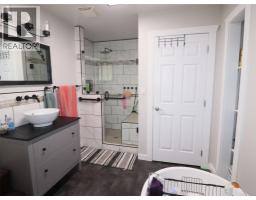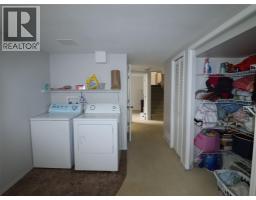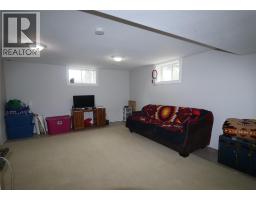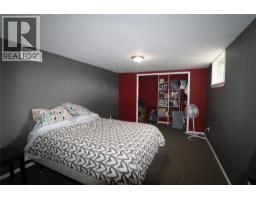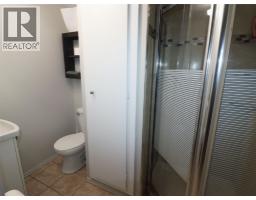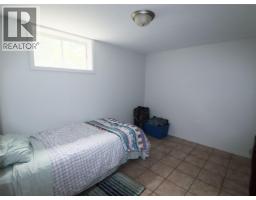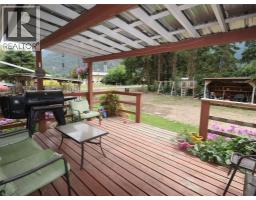510 Carson Road, Grand Forks, British Columbia V0H 1H4 (28719884)
510 Carson Road Grand Forks, British Columbia V0H 1H4
Interested?
Contact us for more information

Logan Melville
Personal Real Estate Corporation
www.liveingrandforks.com/
272 Central Avenue
Grand Forks, British Columbia V0H 1H0
(250) 442-2711
$529,000
Quiet and clean rural property situated on a 0.39 acre flat lot in sunny Grand Forks. Well maintained, this residence boasts an updated kitchen, expansive living room, and a meticulously refurbished bathroom on the main floor. Downstairs, two additional bedrooms, a bathroom, and a substantial recreation room offer ample space for versatile living. There is an attached single garage for parking and storage as well as a detached shop with a roughed in bathroom, adding to its appeal. Nestled in a serene location just five minutes to town, this home presents an exceptional opportunity for discerning buyers seeking a sophisticated countryside retreat. Call your agent to view today! (id:26472)
Property Details
| MLS® Number | 10359098 |
| Property Type | Single Family |
| Neigbourhood | Grand Forks Rural |
| Parking Space Total | 4 |
Building
| Bathroom Total | 2 |
| Bedrooms Total | 3 |
| Architectural Style | Ranch |
| Basement Type | Full |
| Constructed Date | 1964 |
| Construction Style Attachment | Detached |
| Exterior Finish | Vinyl Siding |
| Flooring Type | Carpeted, Tile, Vinyl |
| Heating Fuel | Wood |
| Heating Type | Forced Air, Stove |
| Roof Material | Asphalt Shingle |
| Roof Style | Unknown |
| Stories Total | 1 |
| Size Interior | 2092 Sqft |
| Type | House |
| Utility Water | Irrigation District |
Parking
| Attached Garage | 4 |
| Detached Garage | 4 |
Land
| Acreage | No |
| Sewer | Septic Tank |
| Size Irregular | 0.39 |
| Size Total | 0.39 Ac|under 1 Acre |
| Size Total Text | 0.39 Ac|under 1 Acre |
Rooms
| Level | Type | Length | Width | Dimensions |
|---|---|---|---|---|
| Basement | Bedroom | 14'11'' x 10'6'' | ||
| Basement | Recreation Room | 21'0'' x 19'0'' | ||
| Basement | Laundry Room | 13'9'' x 8'10'' | ||
| Basement | Bedroom | 10'8'' x 8'7'' | ||
| Basement | 4pc Bathroom | Measurements not available | ||
| Main Level | 4pc Bathroom | Measurements not available | ||
| Main Level | Primary Bedroom | 15'1'' x 12'8'' | ||
| Main Level | Living Room | 26'5'' x 11'0'' | ||
| Main Level | Dining Room | 9'0'' x 15'4'' | ||
| Main Level | Kitchen | 12'9'' x 11'2'' |
https://www.realtor.ca/real-estate/28719884/510-carson-road-grand-forks-grand-forks-rural


