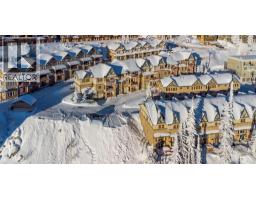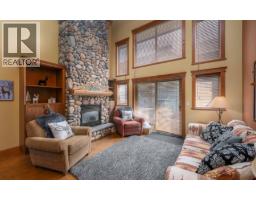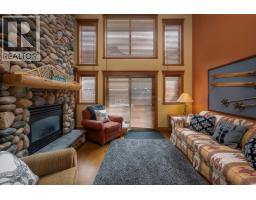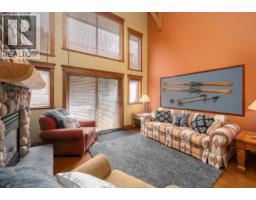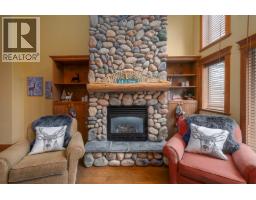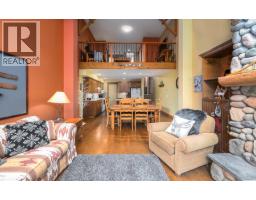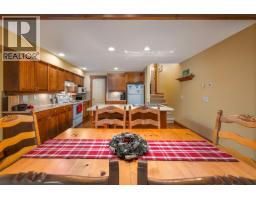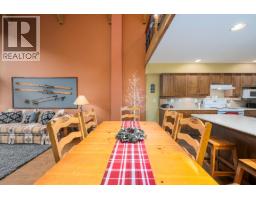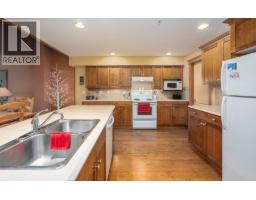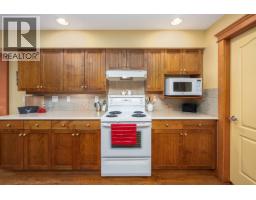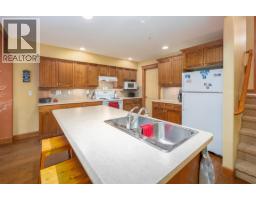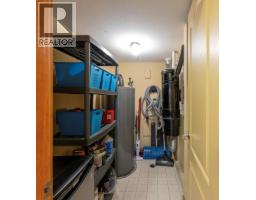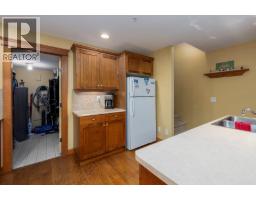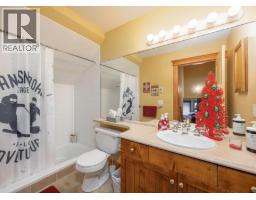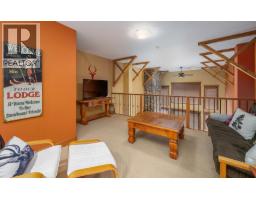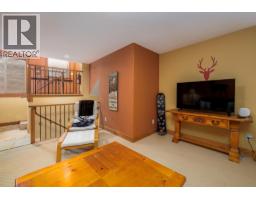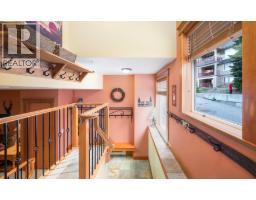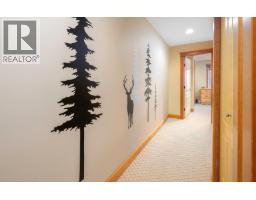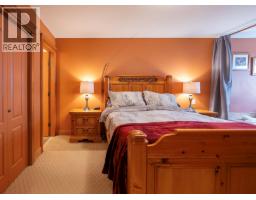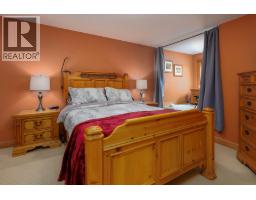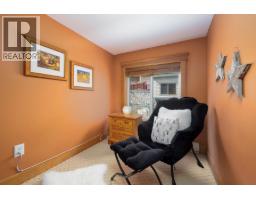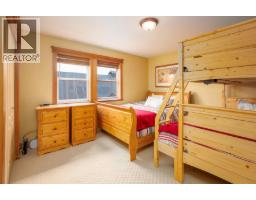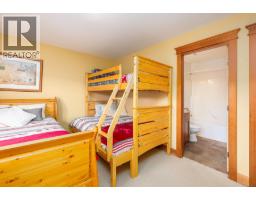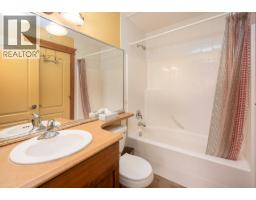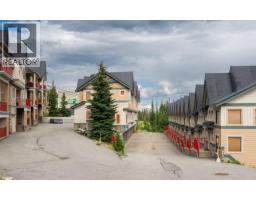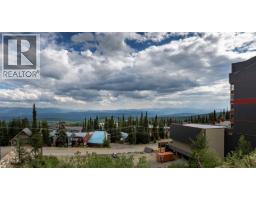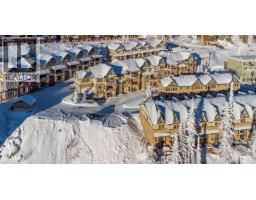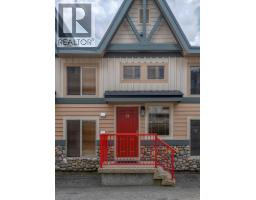7640 Porcupine Road Unit# 29, Big White, British Columbia V1P 1T4 (28723777)
7640 Porcupine Road Unit# 29 Big White, British Columbia V1P 1T4
Interested?
Contact us for more information
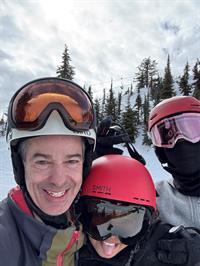
Andrew Braff

100 - 1553 Harvey Avenue
Kelowna, British Columbia V1Y 6G1
(250) 717-5000
(250) 861-8462
$674,900Maintenance, Reserve Fund Contributions, Heat, Insurance, Ground Maintenance, Property Management, Other, See Remarks, Sewer, Waste Removal, Water
$604.35 Monthly
Maintenance, Reserve Fund Contributions, Heat, Insurance, Ground Maintenance, Property Management, Other, See Remarks, Sewer, Waste Removal, Water
$604.35 MonthlyTreetops 29 is a bright and roomy townhome located in the village with lots of space and good ski access. Both bedrooms and the den are quite large and the lofted ceilings in the great room really make it feel big and spacious inside. The furniture, artwork, appliances and kitchenware are all included making this property turn key ready for use. Built in Vacuum, washer dryer in the unit and two ski lockers make this a convenient property to own. The exterior of the building has just been repainted. Low strata fees and a private hot tub make the property both practical and luxurious to own. The GST is paid and furnitures and hot tub included. (id:26472)
Property Details
| MLS® Number | 10359061 |
| Property Type | Single Family |
| Neigbourhood | Big White |
| Community Name | Treetops |
| Community Features | Pets Allowed |
| Storage Type | Storage, Locker |
Building
| Bathroom Total | 3 |
| Bedrooms Total | 2 |
| Architectural Style | Contemporary |
| Constructed Date | 2001 |
| Construction Style Attachment | Attached |
| Heating Type | Baseboard Heaters, Radiant Heat, See Remarks |
| Stories Total | 3 |
| Size Interior | 1693 Sqft |
| Type | Row / Townhouse |
| Utility Water | Private Utility |
Parking
| Carport |
Land
| Acreage | No |
| Sewer | Municipal Sewage System |
| Size Total Text | Under 1 Acre |
Rooms
| Level | Type | Length | Width | Dimensions |
|---|---|---|---|---|
| Second Level | Full Bathroom | Measurements not available | ||
| Second Level | Den | 15' x 11'6'' | ||
| Third Level | Full Ensuite Bathroom | Measurements not available | ||
| Third Level | Bedroom | 12'8'' x 11'4'' | ||
| Third Level | Full Ensuite Bathroom | Measurements not available | ||
| Third Level | Primary Bedroom | 19'9'' x 11'1'' | ||
| Main Level | Dining Room | 14' x 8' | ||
| Main Level | Living Room | 15'6'' x 14'8'' | ||
| Main Level | Kitchen | 14'8'' x 8' |
https://www.realtor.ca/real-estate/28723777/7640-porcupine-road-unit-29-big-white-big-white


