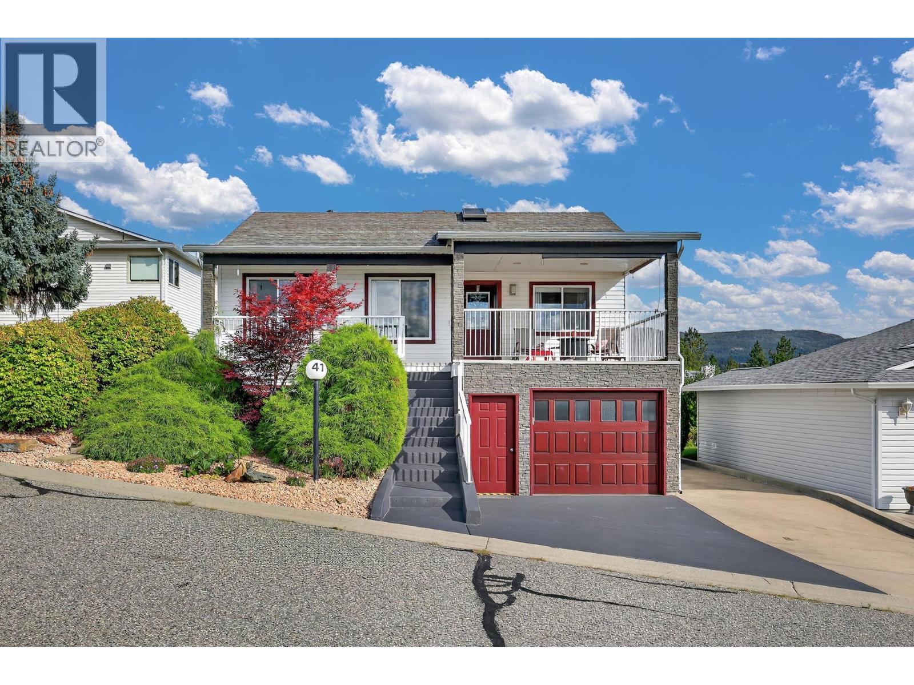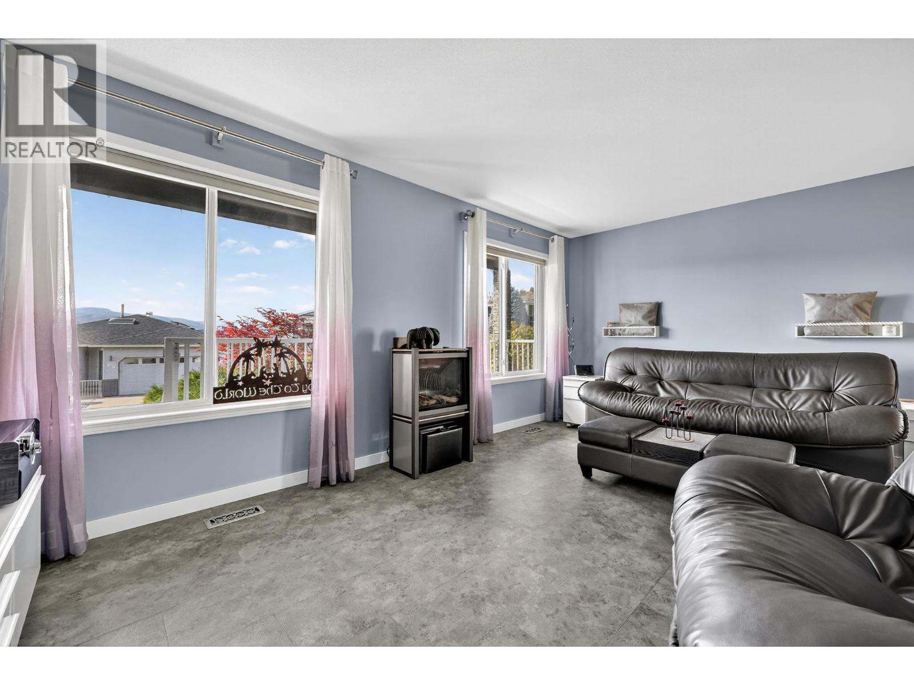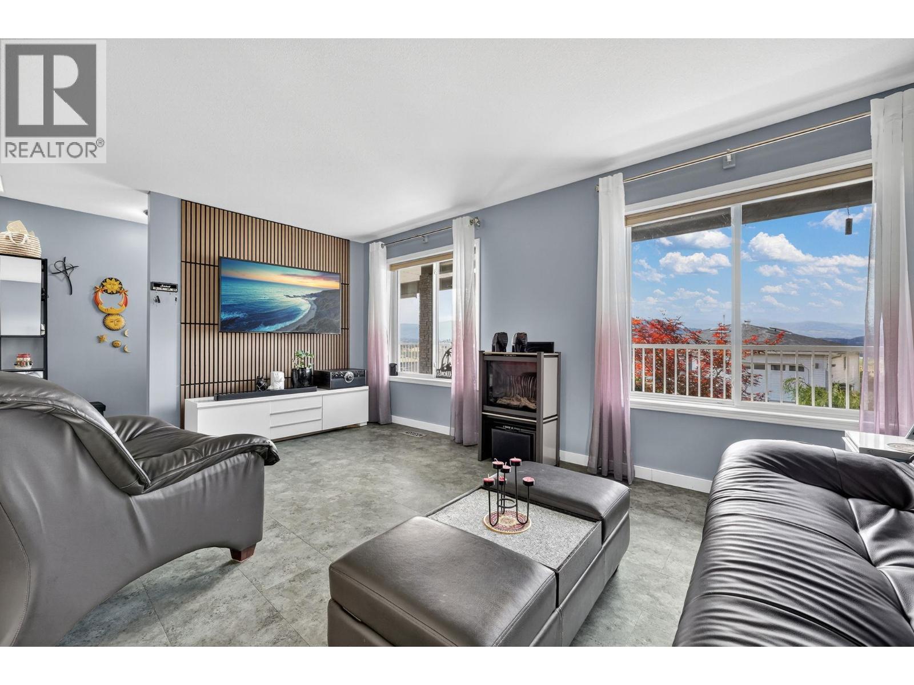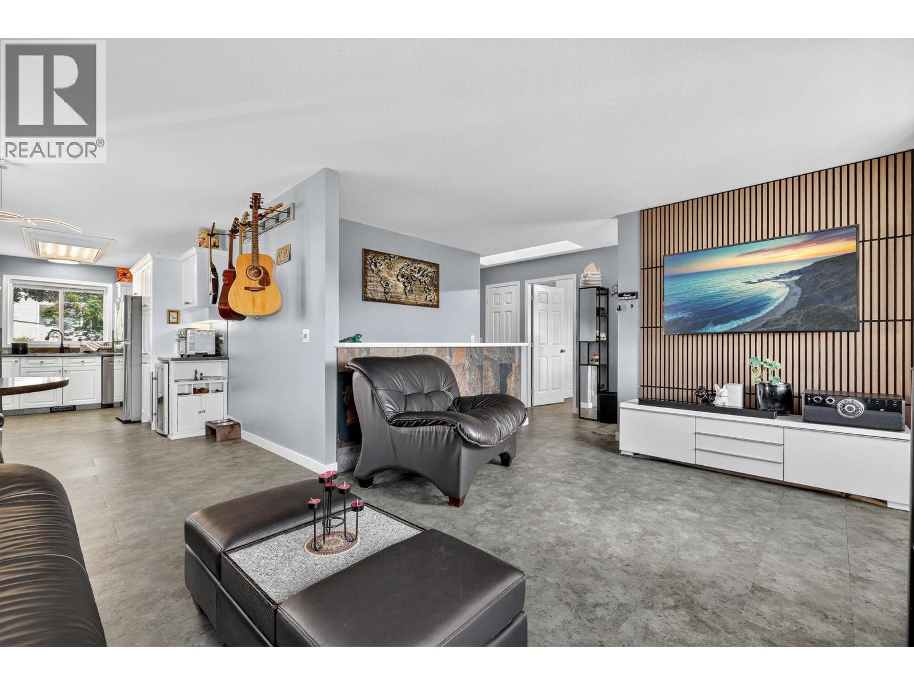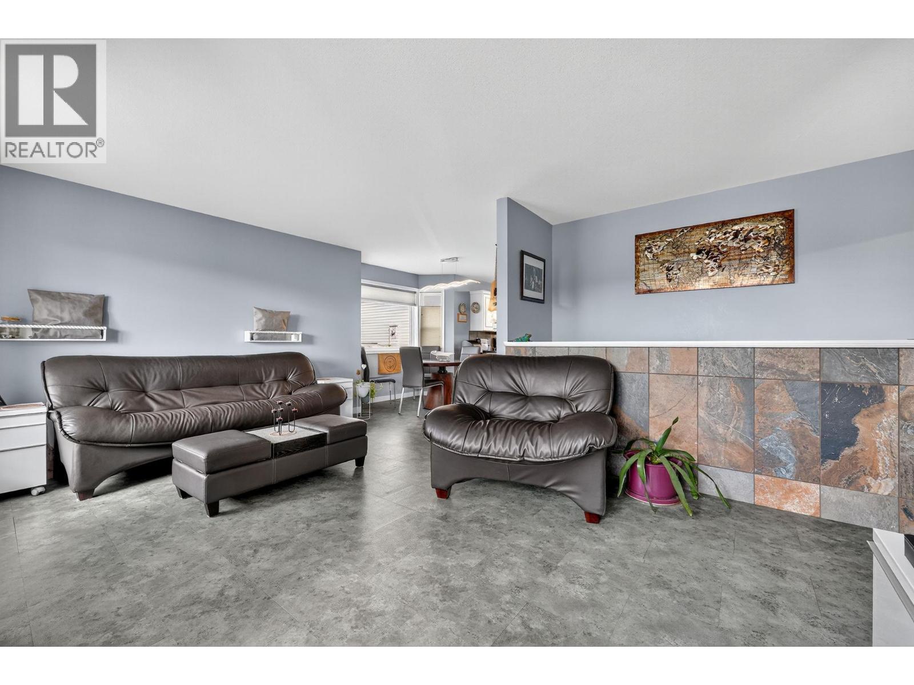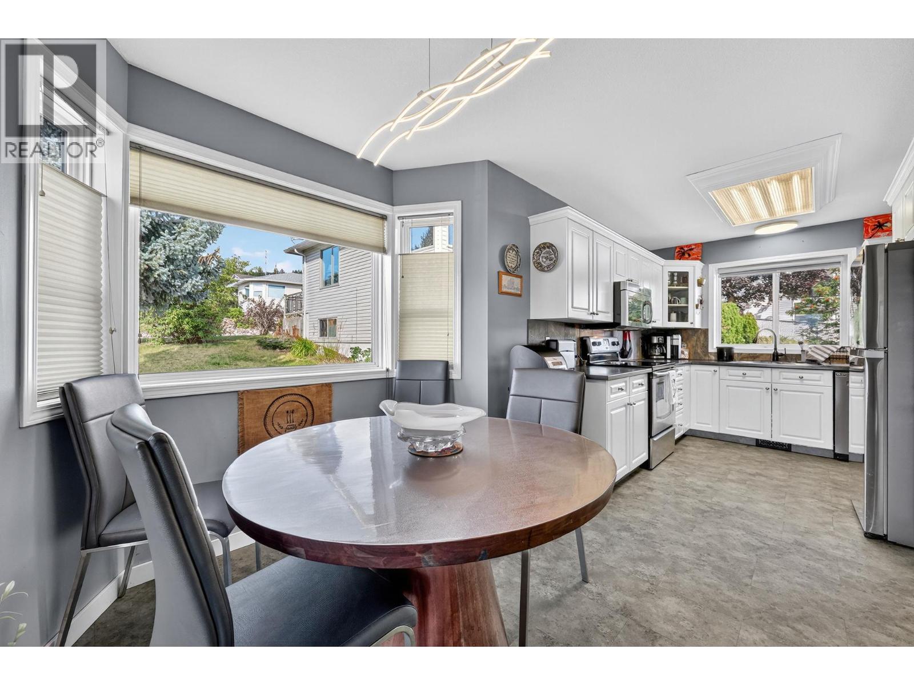6400 Spencer Road Unit# 41, Kelowna, British Columbia V1X 7T6 (28725158)
6400 Spencer Road Unit# 41 Kelowna, British Columbia V1X 7T6
Interested?
Contact us for more information

Scott Mcfadyen
https://www.youtube.com/embed/208vYZgj97E
www.scottysells.ca/
https://www.facebook.com/okanaganrockinrealtor

3405 27 St
Vernon, British Columbia V1T 4W8
(250) 549-2103
(250) 549-2106
https://thebchomes.com/
$729,000Maintenance,
$239.49 Monthly
Maintenance,
$239.49 MonthlyWelcome to #41 at Country View Estates, a quiet and well-maintained bare land strata community located in the scenic Ellison area of Kelowna. This charming, detached single family home is offered at the price of a townhome and is the perfect blend of privacy, low-maintenance living, and proximity to city conveniences — all in a serene country-style setting. This property includes: 4 bedrooms, 3 bathrooms, over 2000 sqft of well-designed living space with a bright and airy interior with large windows and functional layout, private yard with mature landscaping – perfect for gardening or relaxing outdoors, attached oversized single car garage and ample driveway parking, central heating and A/C for year-round comfort. Over 30k in tasteful upgrades including: Flooring, fully plumbed fireplace, siding, toilets, rewrapped cabinets, paint, dishwasher, washer/dryer, feature walls, skookum outdoor shed, and driveway sealant. Just minutes to YLW Airport, UBC Okanagan, and Sunset Ranch Golf Course, 15-minute drive to downtown Kelowna and major shopping, close to hiking trails, nature parks, and outdoor recreation, well-managed strata with pride of ownership throughout the community. Whether you're a downsizer looking for low-maintenance living, a first-time buyer, or simply seeking a peaceful lifestyle close to everything, this home offers incredible value and flexibility! (id:26472)
Property Details
| MLS® Number | 10359007 |
| Property Type | Single Family |
| Neigbourhood | Ellison |
| Community Name | Country View Estates |
| Amenities Near By | Park |
| Community Features | Rural Setting, Pets Allowed |
| Features | Level Lot, Two Balconies |
| Parking Space Total | 5 |
| Storage Type | Storage |
| View Type | Mountain View, Valley View |
Building
| Bathroom Total | 3 |
| Bedrooms Total | 4 |
| Appliances | Refrigerator, Dishwasher, Dryer, Range - Electric, Microwave, Washer |
| Architectural Style | Ranch |
| Constructed Date | 1996 |
| Construction Style Attachment | Detached |
| Cooling Type | Central Air Conditioning |
| Exterior Finish | Vinyl Siding |
| Fire Protection | Smoke Detector Only |
| Fireplace Fuel | Gas |
| Fireplace Present | Yes |
| Fireplace Total | 1 |
| Fireplace Type | Unknown |
| Flooring Type | Carpeted, Ceramic Tile, Other |
| Half Bath Total | 1 |
| Heating Type | Forced Air, See Remarks |
| Roof Material | Asphalt Shingle |
| Roof Style | Unknown |
| Stories Total | 2 |
| Size Interior | 2004 Sqft |
| Type | House |
| Utility Water | Municipal Water |
Parking
| Additional Parking | |
| Attached Garage | 1 |
Land
| Access Type | Easy Access |
| Acreage | No |
| Fence Type | Fence |
| Land Amenities | Park |
| Landscape Features | Landscaped, Level, Underground Sprinkler |
| Sewer | Septic Tank |
| Size Frontage | 50 Ft |
| Size Irregular | 0.13 |
| Size Total | 0.13 Ac|under 1 Acre |
| Size Total Text | 0.13 Ac|under 1 Acre |
| Zoning Type | Unknown |
Rooms
| Level | Type | Length | Width | Dimensions |
|---|---|---|---|---|
| Basement | Games Room | 17'5'' x 13'8'' | ||
| Basement | 2pc Bathroom | 5'1'' x 4'11'' | ||
| Basement | Bedroom | 17'2'' x 13'3'' | ||
| Basement | Bedroom | 17' x 16'7'' | ||
| Main Level | 3pc Bathroom | 4'10'' x 9'5'' | ||
| Main Level | 3pc Ensuite Bath | 11'9'' x 5'1'' | ||
| Main Level | Bedroom | 10'7'' x 9'8'' | ||
| Main Level | Primary Bedroom | 12'10'' x 13' | ||
| Main Level | Living Room | 17'9'' x 13'2'' | ||
| Main Level | Laundry Room | 11'10'' x 5'1'' | ||
| Main Level | Dining Room | 10'11'' x 7'4'' | ||
| Main Level | Kitchen | 12' x 8'9'' |
https://www.realtor.ca/real-estate/28725158/6400-spencer-road-unit-41-kelowna-ellison






















































