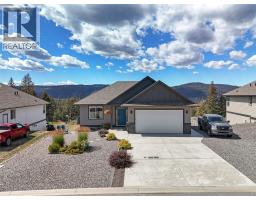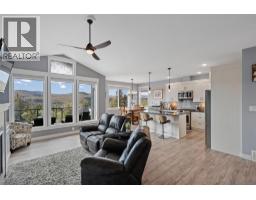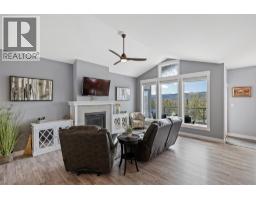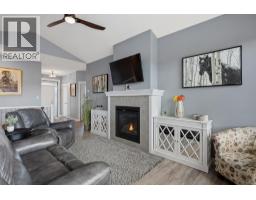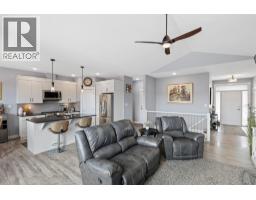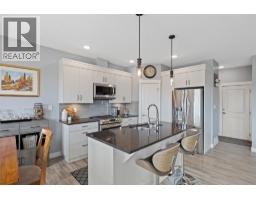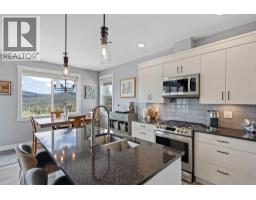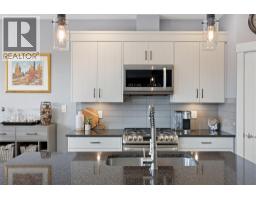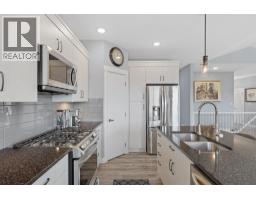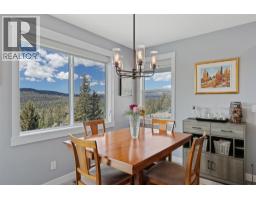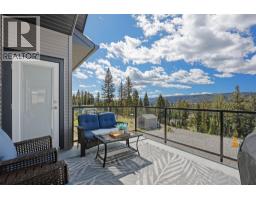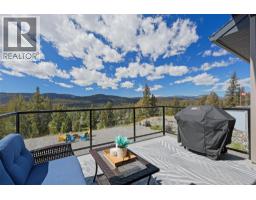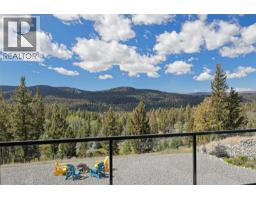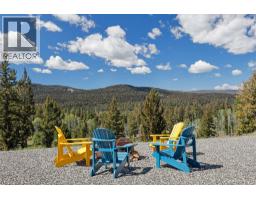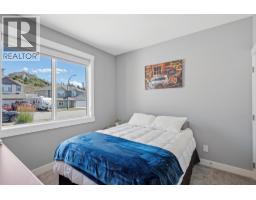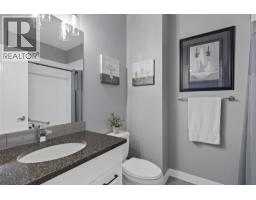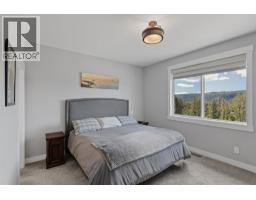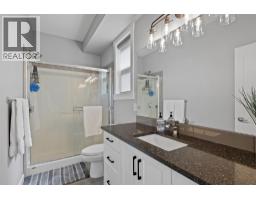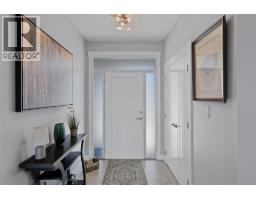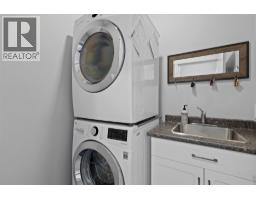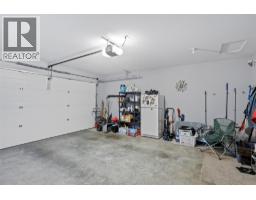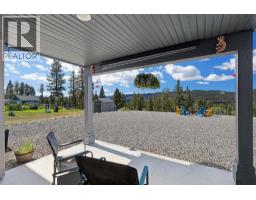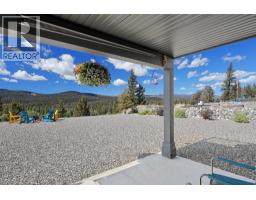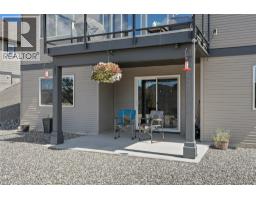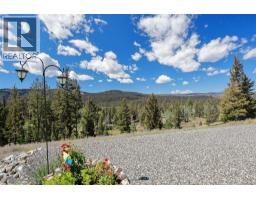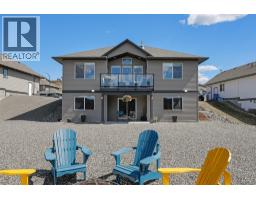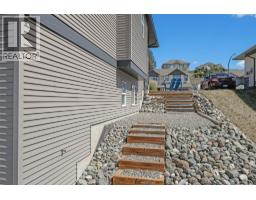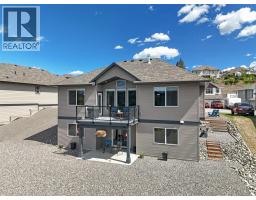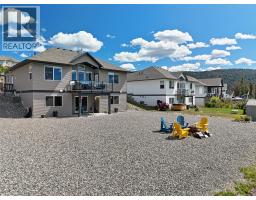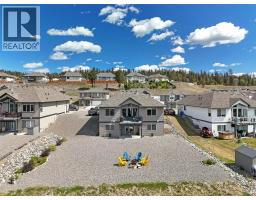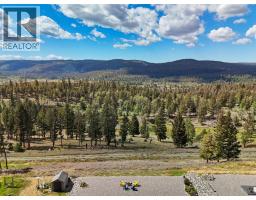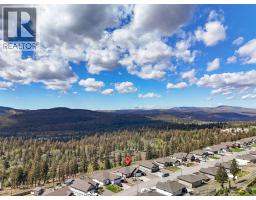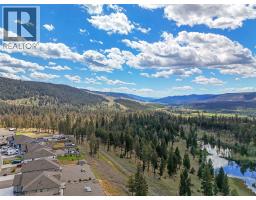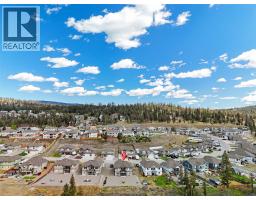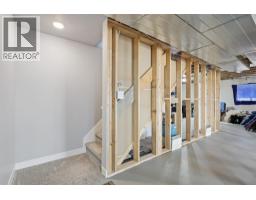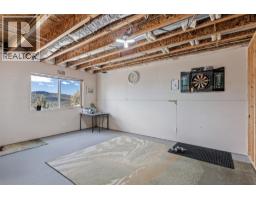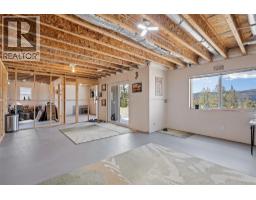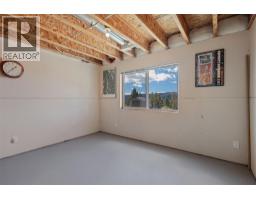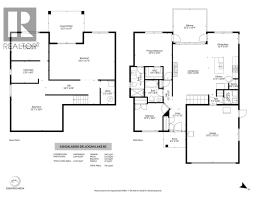428 Daladon Drive, Logan Lake, British Columbia V0K 1W0 (28735911)
428 Daladon Drive Logan Lake, British Columbia V0K 1W0
Interested?
Contact us for more information

Amanda Mitchell
Personal Real Estate Corporation
www.livekamloops.com/
https://amandamitchellinkamloops/

800 Seymour Street
Kamloops, British Columbia V2C 2H5
(250) 374-1461
(250) 374-0752

Jarod Johannesson

800 Seymour Street
Kamloops, British Columbia V2C 2H5
(250) 374-1461
(250) 374-0752
$744,900
Located in picturesque Logan Lake—just 30 min from Kamloops or Merritt—this immaculate 2019-built rancher offers peace, privacy & stunning views. Situated on a quiet street in sought-after Iron Stone Ridge development, this home backs onto Crown land & a pond, w/ hiking, golf, fishing, XC skiing & more nearby. Firesmart community. Spacious lot w/ drive-through access—ideal for RV parking or a future shop—& low-maintenance landscaping. Inside, enjoy a bright, open-concept main floor w/ large windows, vaulted ceilings & cozy gas fireplace. Kitchen features stone counters, SS appl incl gas range, island seating, & pantry storage. Dining area opens to an extended deck w/gas BBQ hook-up, perfect for relaxing or entertaining while taking in the serene setting. Main floor offers 2 bedrooms & 2 baths including a primary with walk-in closet, ensuite with walk-in shower, stone counters & deck access. Daylight bsmt is framed/insulated & ready for your ideas—extra bdrms, rec rm, gym or suite (R/I plumbing). Additional feats: AC, water softener, roof sprinkler, dbl garage, quality window coverings, paved driveway, & quick access to town amenities. Well-maintained & move-in ready—ideal for anyone seeking quiet living with nature at their doorstep. (id:26472)
Property Details
| MLS® Number | 10359393 |
| Property Type | Single Family |
| Neigbourhood | Logan Lake |
| Amenities Near By | Golf Nearby, Park, Recreation, Shopping |
| Community Features | Family Oriented |
| Features | Level Lot |
| Parking Space Total | 8 |
| View Type | Mountain View, View Of Water |
Building
| Bathroom Total | 2 |
| Bedrooms Total | 2 |
| Architectural Style | Ranch |
| Basement Type | Full |
| Constructed Date | 2019 |
| Construction Style Attachment | Detached |
| Cooling Type | Central Air Conditioning |
| Exterior Finish | Vinyl Siding |
| Fireplace Fuel | Gas |
| Fireplace Present | Yes |
| Fireplace Total | 1 |
| Fireplace Type | Unknown |
| Flooring Type | Mixed Flooring |
| Heating Type | Forced Air |
| Roof Material | Asphalt Shingle |
| Roof Style | Unknown |
| Stories Total | 2 |
| Size Interior | 1250 Sqft |
| Type | House |
| Utility Water | Municipal Water |
Parking
| Additional Parking | |
| Attached Garage | 2 |
| R V |
Land
| Access Type | Easy Access |
| Acreage | No |
| Land Amenities | Golf Nearby, Park, Recreation, Shopping |
| Landscape Features | Landscaped, Level |
| Sewer | Municipal Sewage System |
| Size Irregular | 0.2 |
| Size Total | 0.2 Ac|under 1 Acre |
| Size Total Text | 0.2 Ac|under 1 Acre |
Rooms
| Level | Type | Length | Width | Dimensions |
|---|---|---|---|---|
| Basement | Unfinished Room | 23'1'' x 18'6'' | ||
| Basement | Unfinished Room | 24'2'' x 17'3'' | ||
| Basement | Utility Room | 5'2'' x 8'8'' | ||
| Main Level | Bedroom | 12'9'' x 10'2'' | ||
| Main Level | 4pc Bathroom | 6'6'' x 8'2'' | ||
| Main Level | Primary Bedroom | 13'9'' x 17' | ||
| Main Level | 4pc Ensuite Bath | 4'11'' x 10'11'' | ||
| Main Level | Living Room | 13' x 24' | ||
| Main Level | Kitchen | 11'1'' x 13'8'' | ||
| Main Level | Dining Room | 11'4'' x 9' | ||
| Main Level | Laundry Room | 5'2'' x 5'2'' |
https://www.realtor.ca/real-estate/28735911/428-daladon-drive-logan-lake-logan-lake


