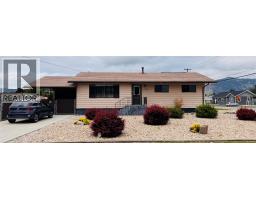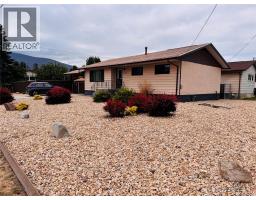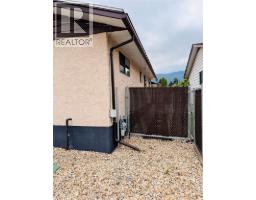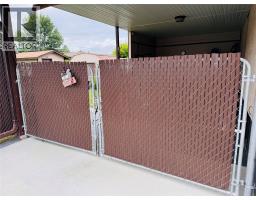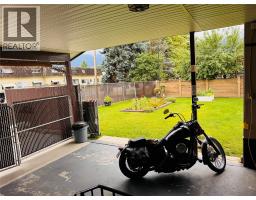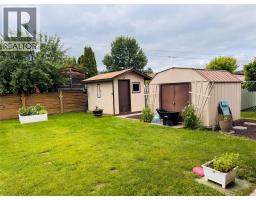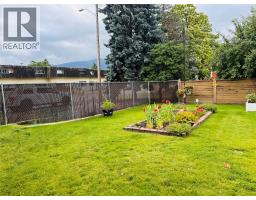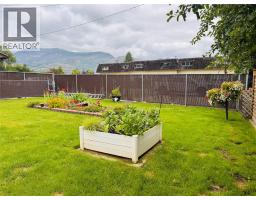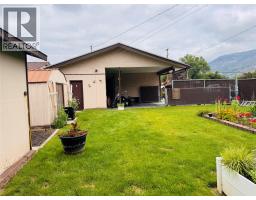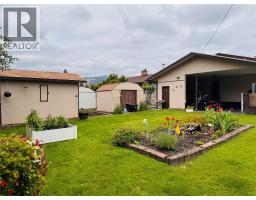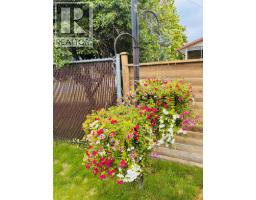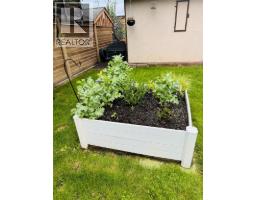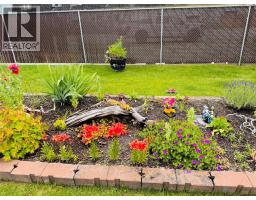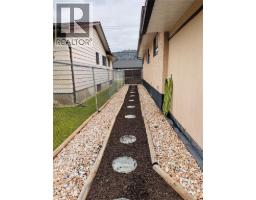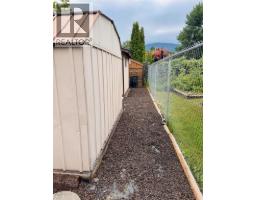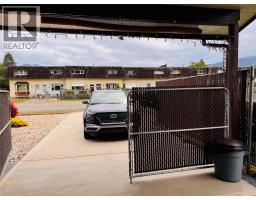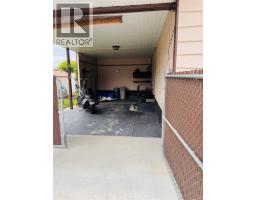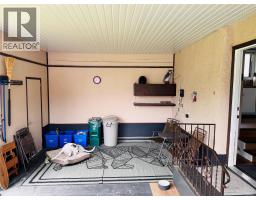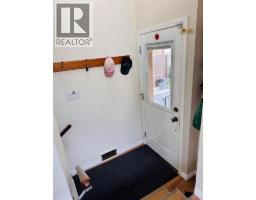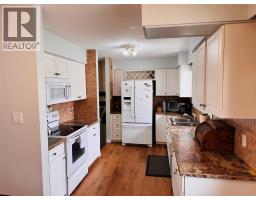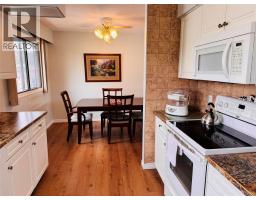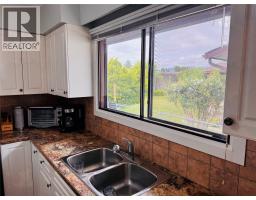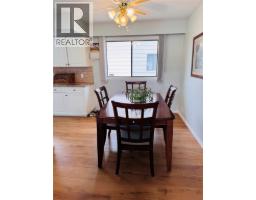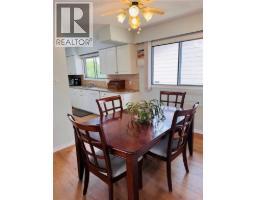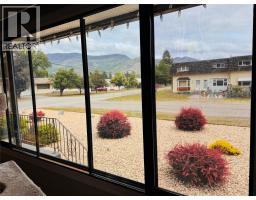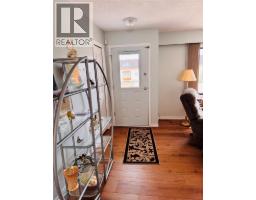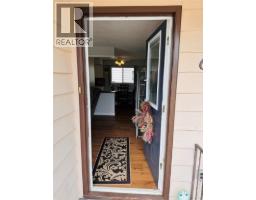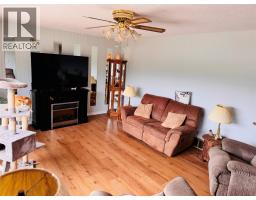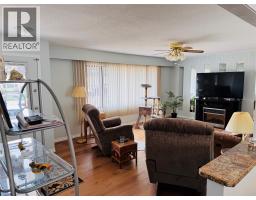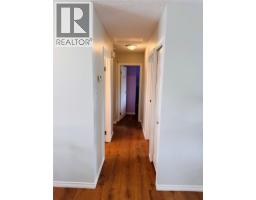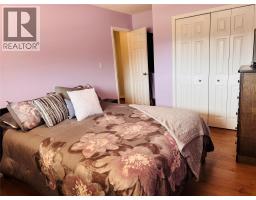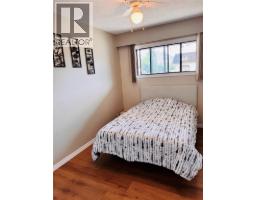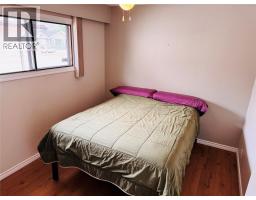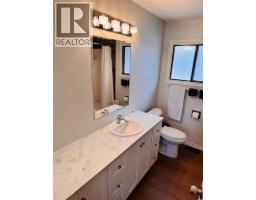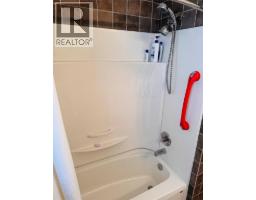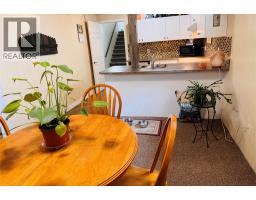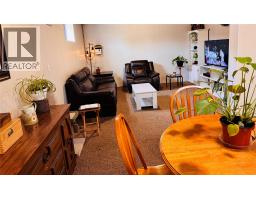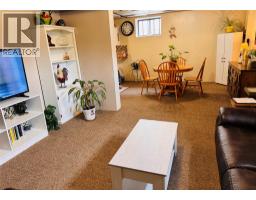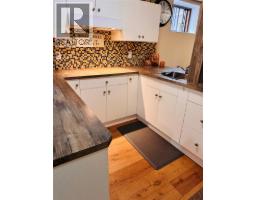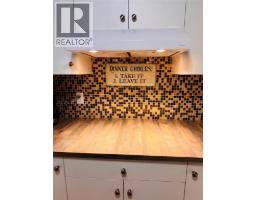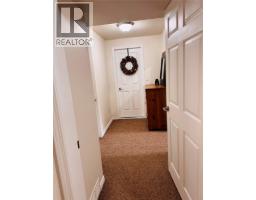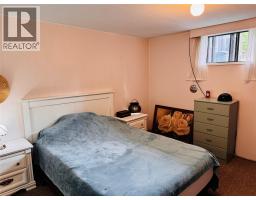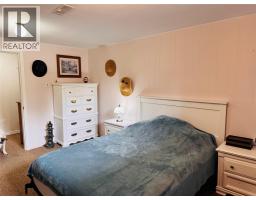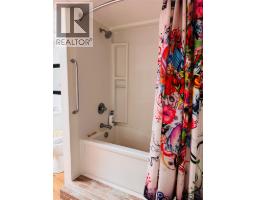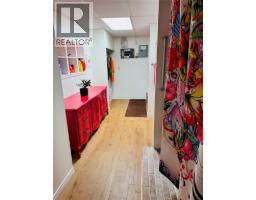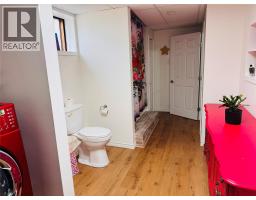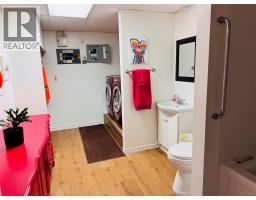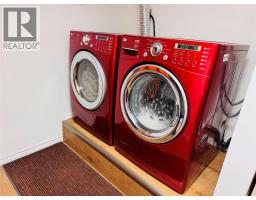6773 14th Street, Grand Forks, British Columbia V0H 1H0 (28737220)
6773 14th Street Grand Forks, British Columbia V0H 1H0
Interested?
Contact us for more information
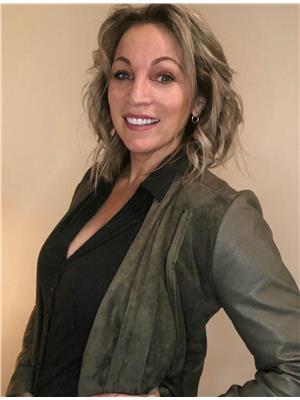
Leanne Babcock
https://www.facebook.com/grandforksrealtor.ca
https://www.instagram.com/leannebabcock007/
https://www.grandforksrealtor.ca/
272 Central Avenue
Grand Forks, British Columbia V0H 1H0
(250) 442-2711
$485,000
Perfect layout for a growing crew with extended family or have your very own media/games room with wet-bar! This 4 bedroom 2 full-bath home is situated on a corner lot with 80% of its landscaping tastefully xeriscaped for low maintenance living. Carport could be easily converted into a garage, or leave open for a patio/carport space that has access to a manicured backyard with two storage sheds and privacy fencing. Spacious parking for your RV or overflow guests! This home is conveniently located in a central area, walking distance to schools, parks, recreation and downtown amenities. Move-in ready with new flooring throughout! Contact your agent today for a personal tour! (id:26472)
Property Details
| MLS® Number | 10359420 |
| Property Type | Single Family |
| Neigbourhood | Grand Forks |
| Amenities Near By | Park, Recreation, Schools, Shopping |
| Community Features | Family Oriented |
| Features | Corner Site |
| Parking Space Total | 5 |
| View Type | Mountain View, Valley View |
Building
| Bathroom Total | 2 |
| Bedrooms Total | 4 |
| Architectural Style | Ranch |
| Basement Type | Full |
| Constructed Date | 1976 |
| Construction Style Attachment | Detached |
| Cooling Type | Central Air Conditioning |
| Exterior Finish | Stucco, Wood |
| Flooring Type | Carpeted, Vinyl |
| Heating Type | Forced Air, See Remarks |
| Roof Material | Metal |
| Roof Style | Unknown |
| Stories Total | 2 |
| Size Interior | 2011 Sqft |
| Type | House |
| Utility Water | Municipal Water |
Parking
| Additional Parking | |
| Carport | |
| Oversize | |
| R V |
Land
| Access Type | Easy Access |
| Acreage | No |
| Fence Type | Chain Link |
| Land Amenities | Park, Recreation, Schools, Shopping |
| Landscape Features | Landscaped, Underground Sprinkler |
| Sewer | Municipal Sewage System |
| Size Irregular | 0.18 |
| Size Total | 0.18 Ac|under 1 Acre |
| Size Total Text | 0.18 Ac|under 1 Acre |
| Zoning Type | Unknown |
Rooms
| Level | Type | Length | Width | Dimensions |
|---|---|---|---|---|
| Basement | Other | 4' x 4' | ||
| Basement | Utility Room | 7'0'' x 12'0'' | ||
| Basement | Dining Room | 10'0'' x 12'0'' | ||
| Basement | Kitchen | 10'0'' x 10'0'' | ||
| Basement | Living Room | 13'0'' x 13'6'' | ||
| Basement | 4pc Bathroom | Measurements not available | ||
| Basement | Bedroom | 12'0'' x 15'0'' | ||
| Main Level | 4pc Bathroom | Measurements not available | ||
| Main Level | Bedroom | 8'0'' x 11'6'' | ||
| Main Level | Bedroom | 9'0'' x 11'0'' | ||
| Main Level | Primary Bedroom | 10'0'' x 13'0'' | ||
| Main Level | Dining Room | 9'0'' x 13'0'' | ||
| Main Level | Kitchen | 8'0'' x 13'0'' | ||
| Main Level | Living Room | 12'0'' x 13'0'' |
https://www.realtor.ca/real-estate/28737220/6773-14th-street-grand-forks-grand-forks


