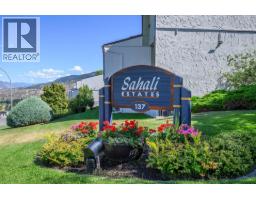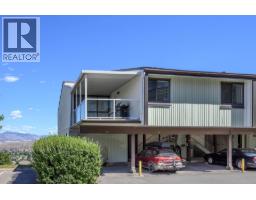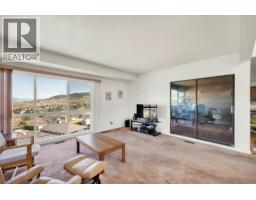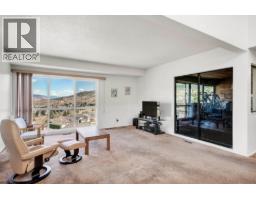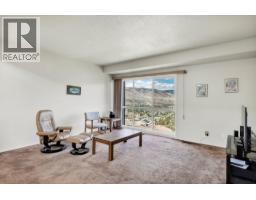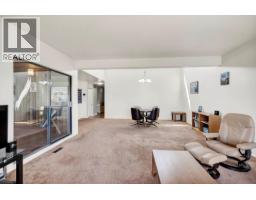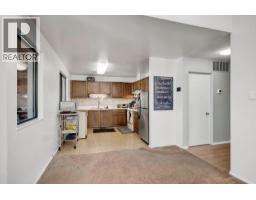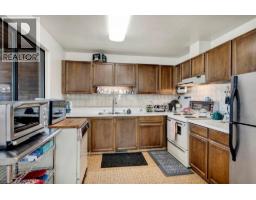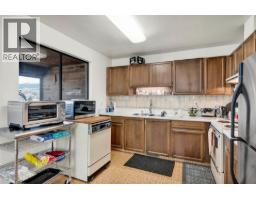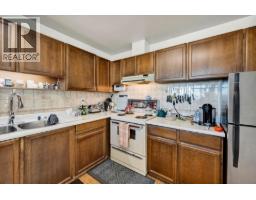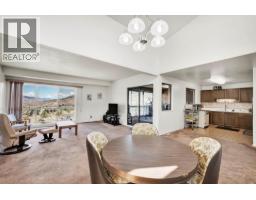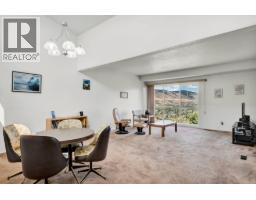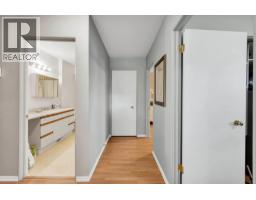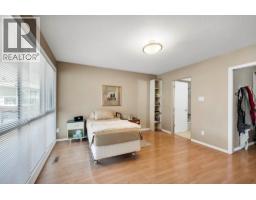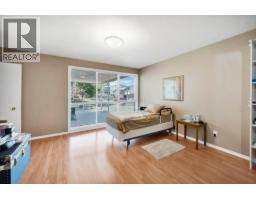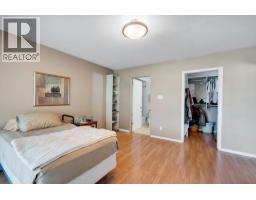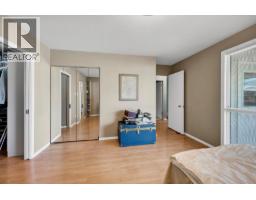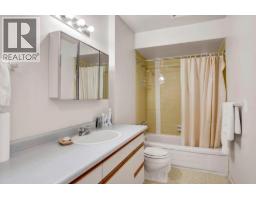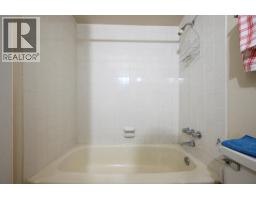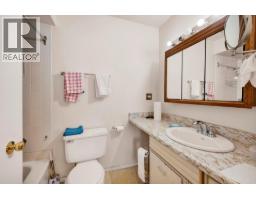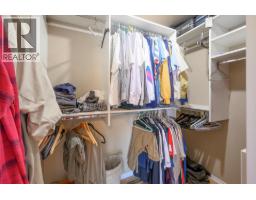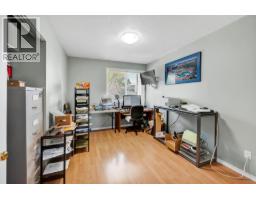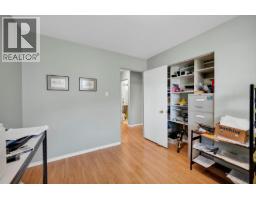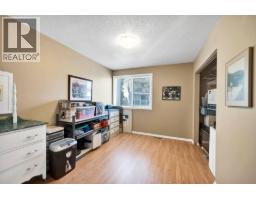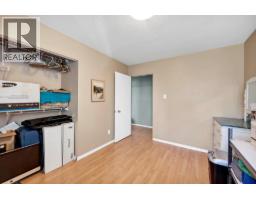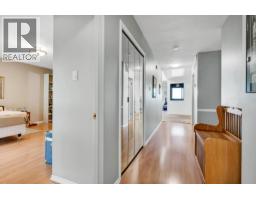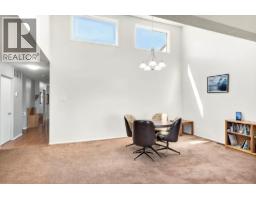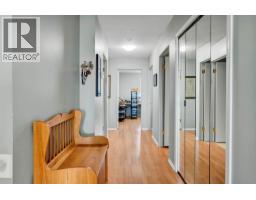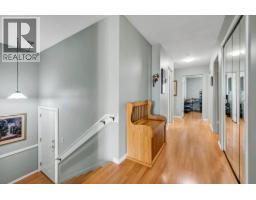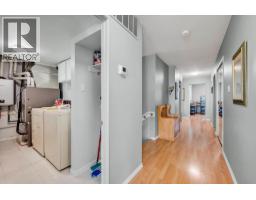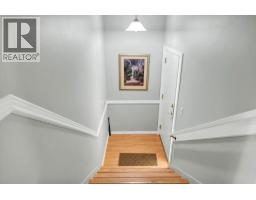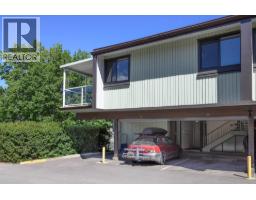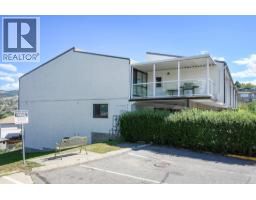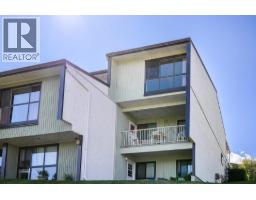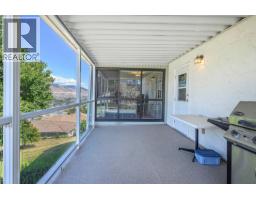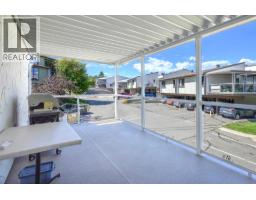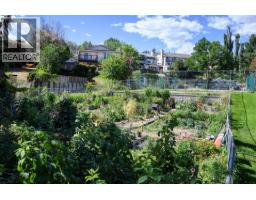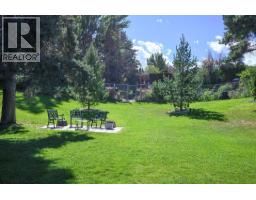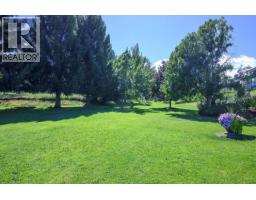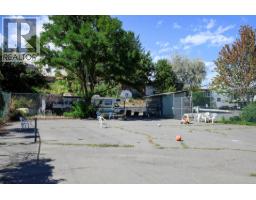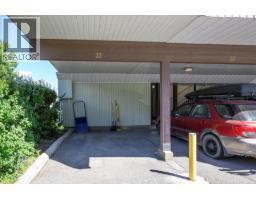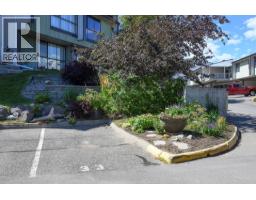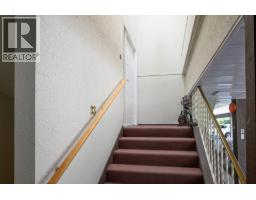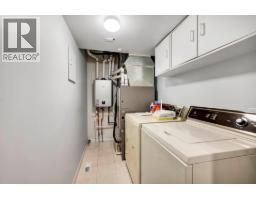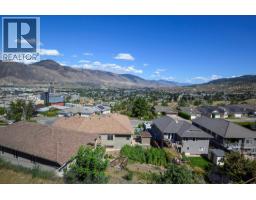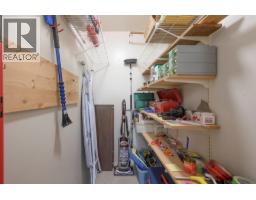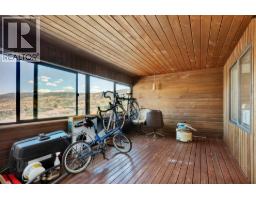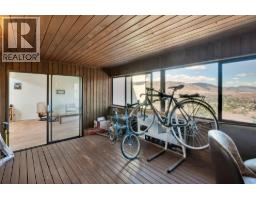137 Mcgill Road Unit# 33, Kamloops, British Columbia V2C 1L9 (28746020)
137 Mcgill Road Unit# 33 Kamloops, British Columbia V2C 1L9
Interested?
Contact us for more information

Helen Ralph
Personal Real Estate Corporation

258 Seymour Street
Kamloops, British Columbia V2C 2E5
(250) 374-3331
(250) 828-9544
https://www.remaxkamloops.ca/

Chris Ralph
Personal Real Estate Corporation

258 Seymour Street
Kamloops, British Columbia V2C 2E5
(250) 374-3331
(250) 828-9544
https://www.remaxkamloops.ca/
$374,900Maintenance,
$781.96 Monthly
Maintenance,
$781.96 MonthlyThis amazing townhouse in lower Sahali features a top floor end unit with beautiful east facing views. Bright open concept livingroom with vaulted ceilings, diningroom, kitchen, sunroom and 3 good sized bedrooms including main bedroom with a 4 piece ensuite, walk-in closet and covered sundeck. There is also a 4 piece main bathroom, laundryroom and good storage. Updates include furnace, central air and hot water on demand all done in 2024. Includes 1 covered parking stall. This complex is in a great central Sahali location close to all amenities and is a must to view! (id:26472)
Property Details
| MLS® Number | 10359559 |
| Property Type | Single Family |
| Neigbourhood | Sahali |
| Community Name | Sahali Estates |
| Amenities Near By | Park, Recreation, Schools, Shopping |
| View Type | View (panoramic) |
Building
| Bathroom Total | 2 |
| Bedrooms Total | 3 |
| Appliances | Range, Refrigerator, Dishwasher, Washer & Dryer |
| Architectural Style | Ranch |
| Constructed Date | 1981 |
| Construction Style Attachment | Attached |
| Cooling Type | Central Air Conditioning |
| Exterior Finish | Stucco, Wood Siding |
| Heating Type | Forced Air, See Remarks |
| Roof Material | Asphalt Shingle |
| Roof Style | Unknown |
| Stories Total | 1 |
| Size Interior | 1449 Sqft |
| Type | Row / Townhouse |
| Utility Water | Municipal Water |
Parking
| Carport |
Land
| Acreage | No |
| Land Amenities | Park, Recreation, Schools, Shopping |
| Sewer | Municipal Sewage System |
| Size Total Text | Under 1 Acre |
| Zoning Type | Unknown |
Rooms
| Level | Type | Length | Width | Dimensions |
|---|---|---|---|---|
| Main Level | Storage | 5'8'' x 3'6'' | ||
| Main Level | 4pc Ensuite Bath | Measurements not available | ||
| Main Level | 4pc Bathroom | Measurements not available | ||
| Main Level | Sunroom | 15'0'' x 9'7'' | ||
| Main Level | Bedroom | 11'9'' x 9'0'' | ||
| Main Level | Bedroom | 11'9'' x 9'0'' | ||
| Main Level | Primary Bedroom | 13'0'' x 12'6'' | ||
| Main Level | Laundry Room | 11'2'' x 5'0'' | ||
| Main Level | Kitchen | 16'7'' x 10'0'' | ||
| Main Level | Dining Room | 15'6'' x 10'0'' | ||
| Main Level | Living Room | 15'0'' x 15'6'' |
https://www.realtor.ca/real-estate/28746020/137-mcgill-road-unit-33-kamloops-sahali


