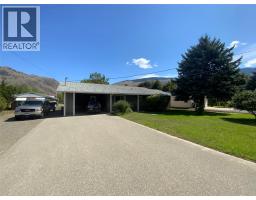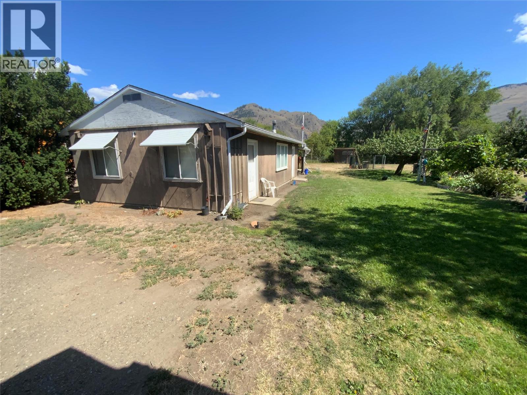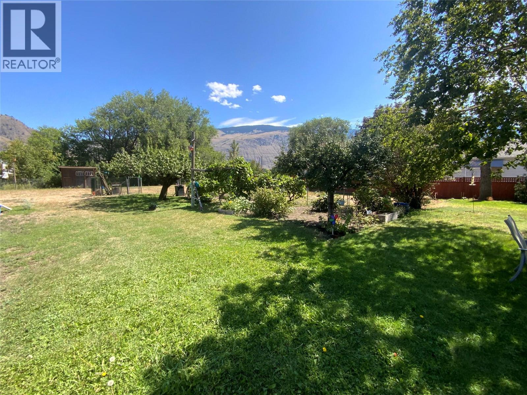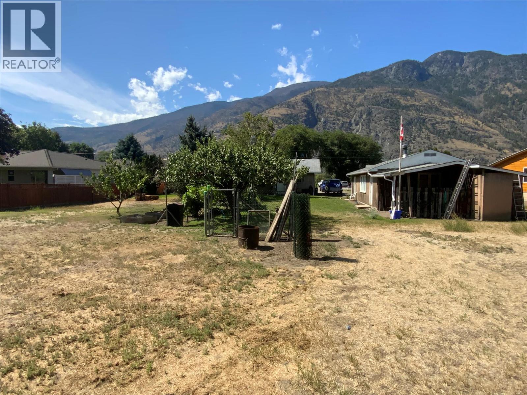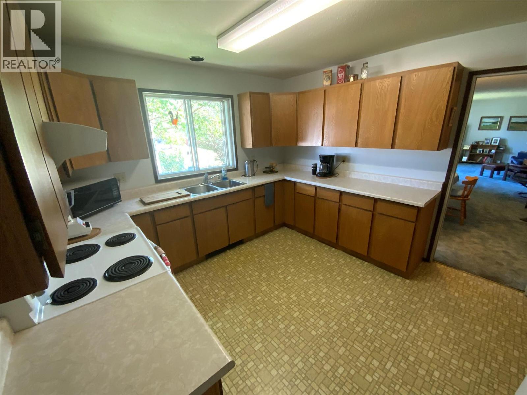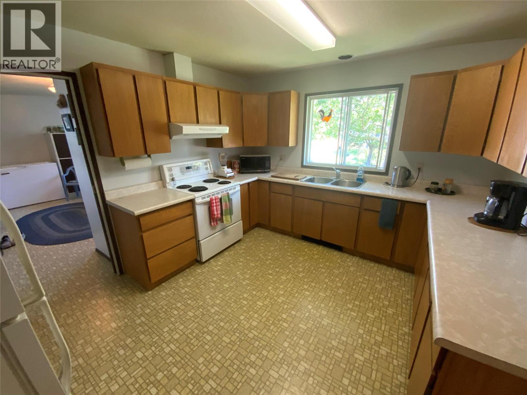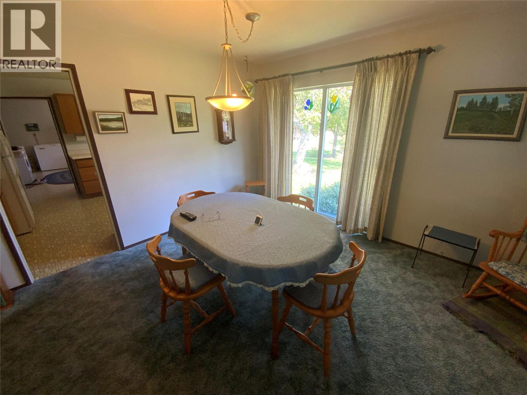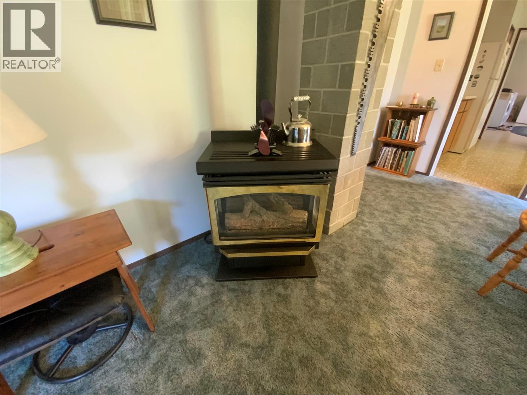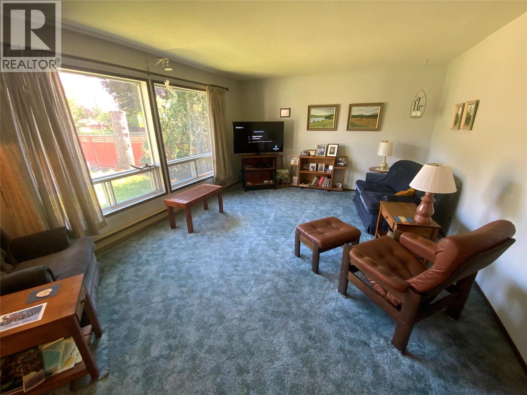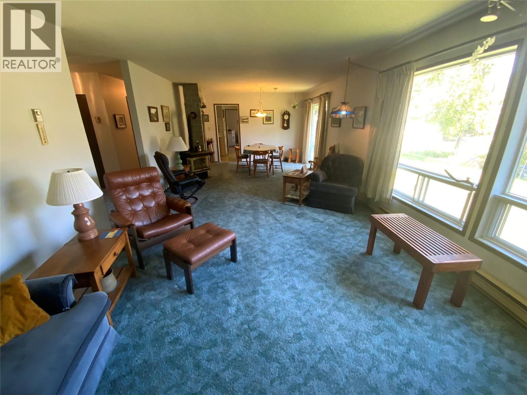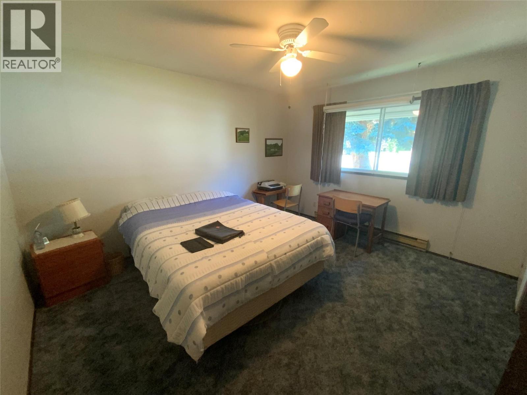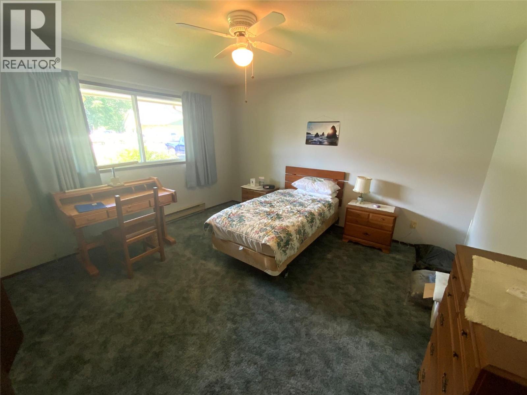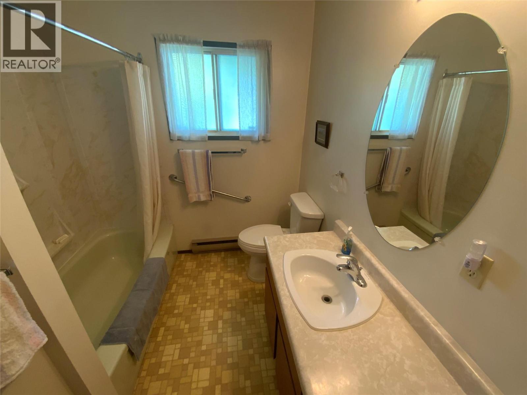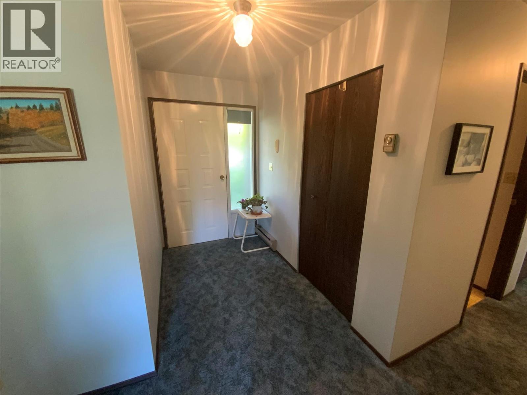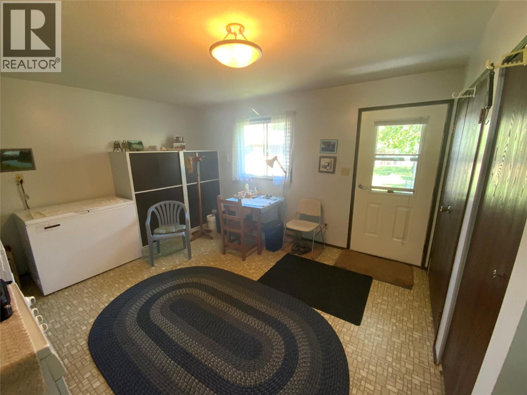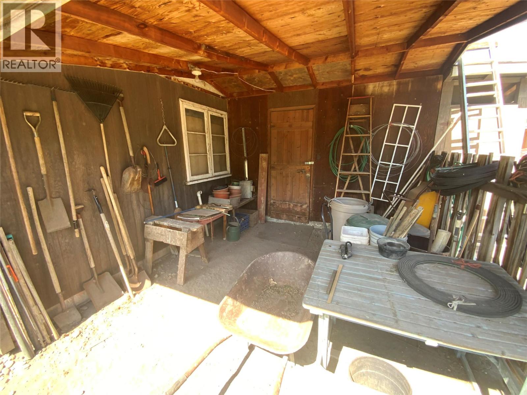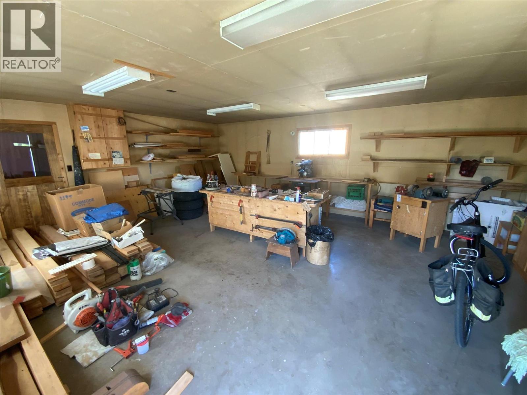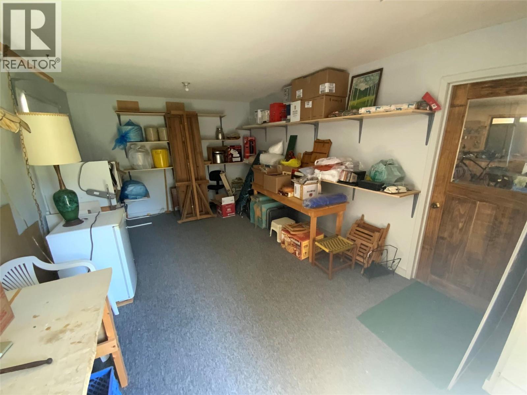2116 Main Street, Cawston, British Columbia V0H 1C1 (28752401)
2116 Main Street Cawston, British Columbia V0H 1C1
Interested?
Contact us for more information

Brad Schedel
106 - 460 Doyle Avenue
Kelowna, British Columbia V1Y 0C2
(778) 760-9073
https://www.2percentinterior.ca/
$529,900
Here’s your opportunity to own a comfortable rancher home on a huge almost half acre lot in the heart of the quaint and quiet community of Cawston. This two bedroom one bathroom rancher style home boasts a 20 x 36 workshop with utility shed, perfect for a craftsperson or private business. This is a beautiful tranquil property with established apricot and plum trees and grapes and nice garden area. Property is conveniently situated right across from the market store, community centre and elementary school. Beautiful mountain views and a nice place to call home. (id:26472)
Property Details
| MLS® Number | 10359945 |
| Property Type | Single Family |
| Neigbourhood | Cawston |
| Community Features | Pets Allowed, Pets Allowed With Restrictions |
Building
| Bathroom Total | 1 |
| Bedrooms Total | 2 |
| Architectural Style | Ranch |
| Basement Type | Crawl Space |
| Constructed Date | 1981 |
| Construction Style Attachment | Detached |
| Exterior Finish | Wood Siding |
| Fireplace Fuel | Gas |
| Fireplace Present | Yes |
| Fireplace Total | 1 |
| Fireplace Type | Unknown |
| Heating Type | Baseboard Heaters, Other |
| Roof Material | Asphalt Shingle |
| Roof Style | Unknown |
| Stories Total | 1 |
| Size Interior | 1494 Sqft |
| Type | House |
| Utility Water | Well |
Parking
| See Remarks | |
| Additional Parking | |
| Carport | |
| Oversize | |
| R V |
Land
| Acreage | No |
| Sewer | Septic Tank |
| Size Irregular | 0.46 |
| Size Total | 0.46 Ac|under 1 Acre |
| Size Total Text | 0.46 Ac|under 1 Acre |
| Zoning Type | Unknown |
Rooms
| Level | Type | Length | Width | Dimensions |
|---|---|---|---|---|
| Main Level | Laundry Room | 16'7'' x 13' | ||
| Main Level | Foyer | 11' x 7'6'' | ||
| Main Level | Bedroom | 13' x 12' | ||
| Main Level | Primary Bedroom | 13' x 12' | ||
| Main Level | Full Bathroom | Measurements not available | ||
| Main Level | Living Room | 30'6'' x 13' | ||
| Main Level | Kitchen | 13' x 11' |
https://www.realtor.ca/real-estate/28752401/2116-main-street-cawston-cawston


