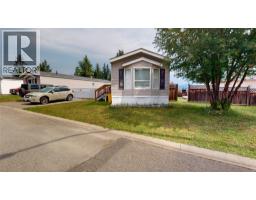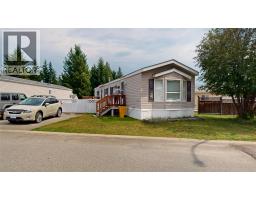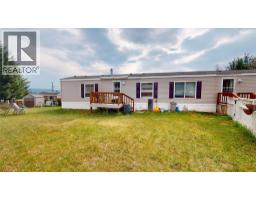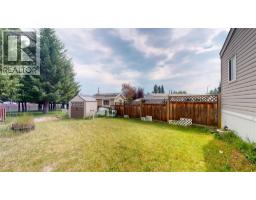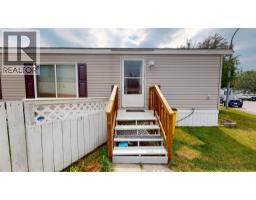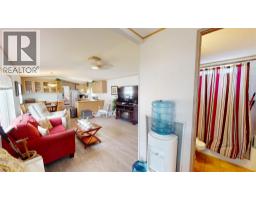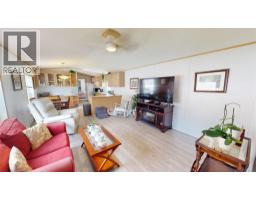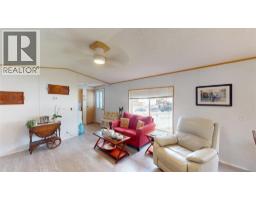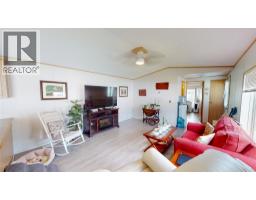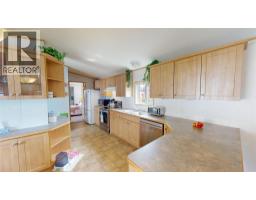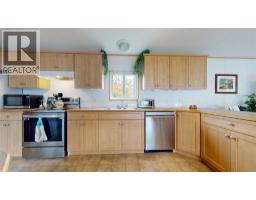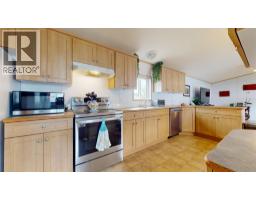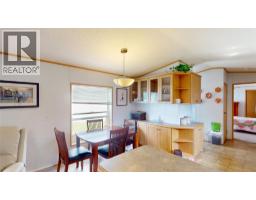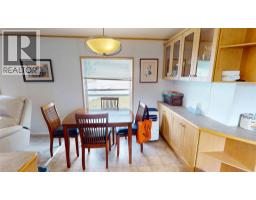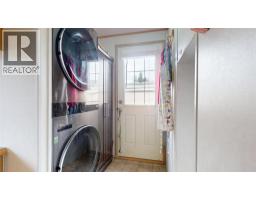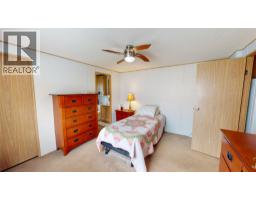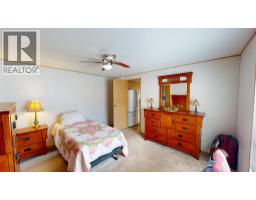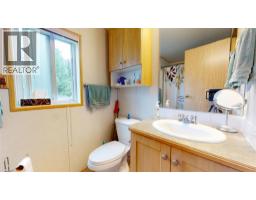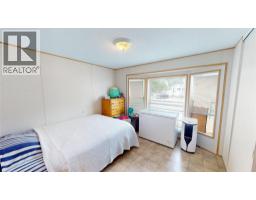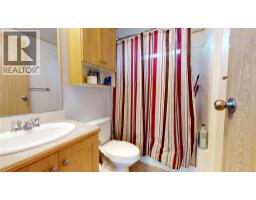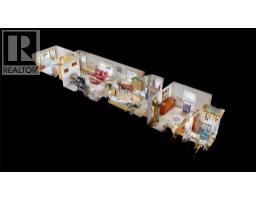2321 Industrial Road Unit# 40, Cranbrook, British Columbia V1C 6H3 (28752402)
2321 Industrial Road Unit# 40 Cranbrook, British Columbia V1C 6H3
Interested?
Contact us for more information

Krystal Detta

928 Baker Street,
Cranbrook, British Columbia V1C 1A5
(250) 426-8700
www.blueskyrealty.ca/
$264,900Maintenance, Pad Rental
$453 Monthly
Maintenance, Pad Rental
$453 MonthlyWelcome to #40 in Georgian Heights Park. This 2005 single-wide manufactured home offers an inviting and functional layout with 2 bedrooms, 2 bathrooms, and an open-concept kitchen and living room that creates a warm, spacious feel. Situated on one of the larger lots in the park, this home enjoys the rare advantage of backing directly onto a peaceful green space—perfect for added privacy and a touch of nature right outside your door. With its great location, comfortable design, and natural setting, this home is a fantastic opportunity for anyone looking to enjoy the convenience of park living with extra space and tranquility. (id:26472)
Property Details
| MLS® Number | 10359914 |
| Property Type | Single Family |
| Neigbourhood | Cranbrook North |
| Amenities Near By | Golf Nearby, Public Transit, Airport, Park, Recreation, Schools, Shopping |
| Features | Level Lot, Central Island |
Building
| Bathroom Total | 2 |
| Bedrooms Total | 2 |
| Appliances | Refrigerator, Dishwasher, Dryer, Range - Electric, Microwave, Washer |
| Constructed Date | 2005 |
| Exterior Finish | Vinyl Siding |
| Flooring Type | Carpeted, Linoleum |
| Heating Type | Forced Air, See Remarks |
| Roof Material | Asphalt Shingle |
| Roof Style | Unknown |
| Stories Total | 1 |
| Size Interior | 924 Sqft |
| Type | Manufactured Home |
| Utility Water | Municipal Water |
Parking
| Additional Parking | |
| Street |
Land
| Access Type | Easy Access, Highway Access |
| Acreage | No |
| Land Amenities | Golf Nearby, Public Transit, Airport, Park, Recreation, Schools, Shopping |
| Landscape Features | Landscaped, Level |
| Sewer | Municipal Sewage System |
| Size Total Text | Under 1 Acre |
| Zoning Type | Unknown |
Rooms
| Level | Type | Length | Width | Dimensions |
|---|---|---|---|---|
| Main Level | Full Ensuite Bathroom | 4'7'' x 8'1'' | ||
| Main Level | Full Bathroom | 4'10'' x 7'4'' | ||
| Main Level | Kitchen | 15'6'' x 7'10'' | ||
| Main Level | Dining Room | 11'11'' x 6'0'' | ||
| Main Level | Living Room | 12'11'' x 14'10'' | ||
| Main Level | Bedroom | 10'9'' x 9'8'' | ||
| Main Level | Primary Bedroom | 11'7'' x 13'0'' |
https://www.realtor.ca/real-estate/28752402/2321-industrial-road-unit-40-cranbrook-cranbrook-north


