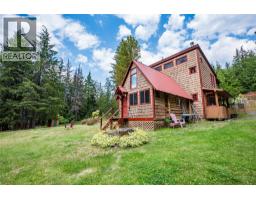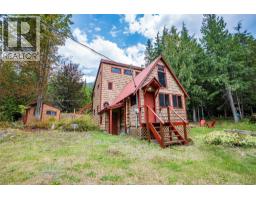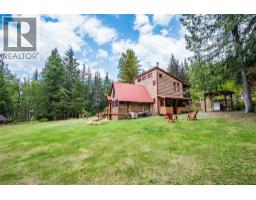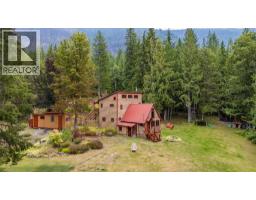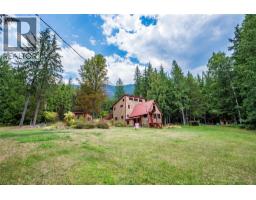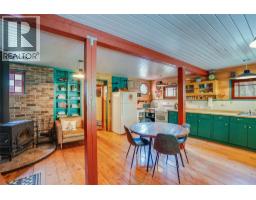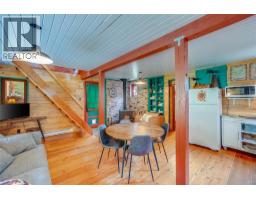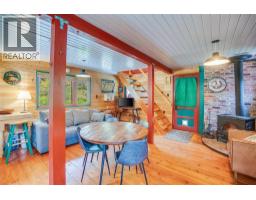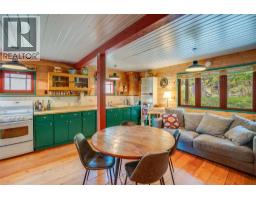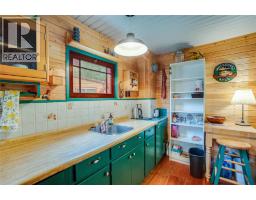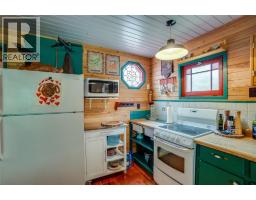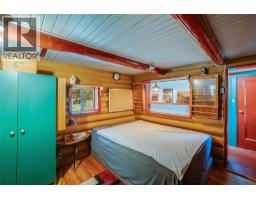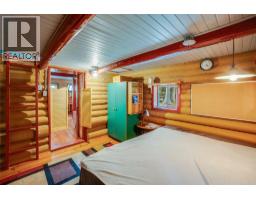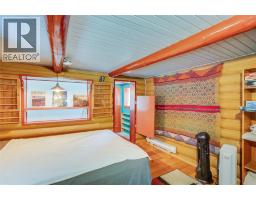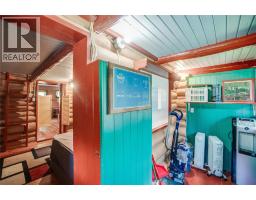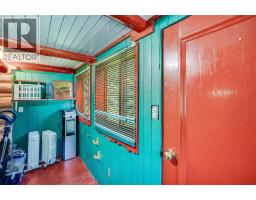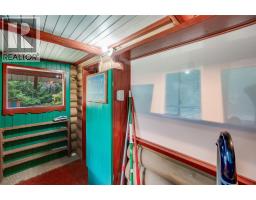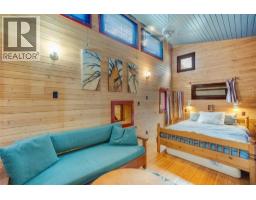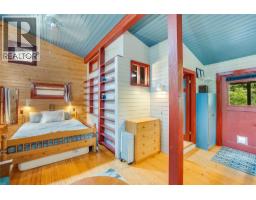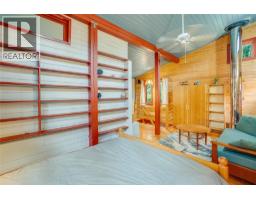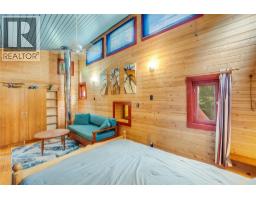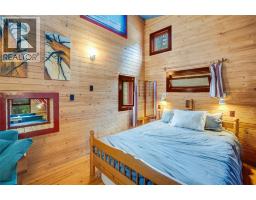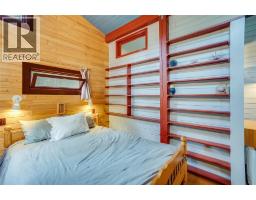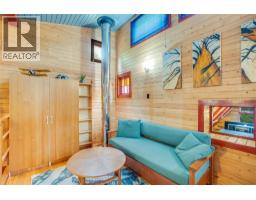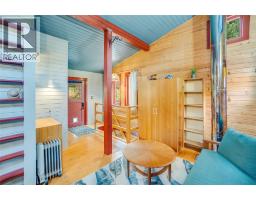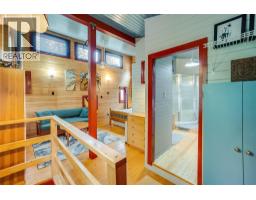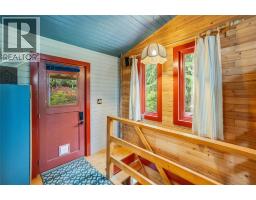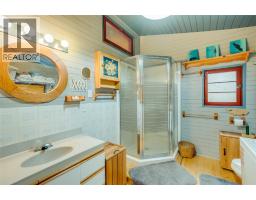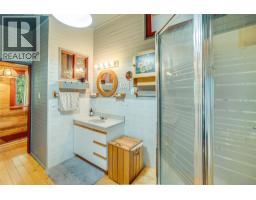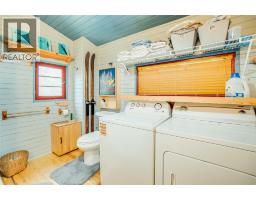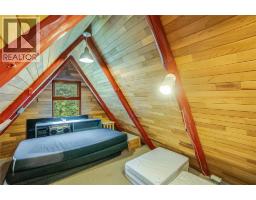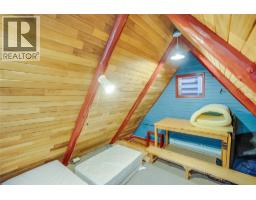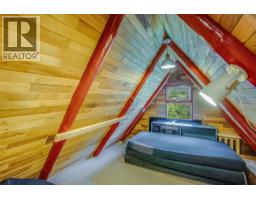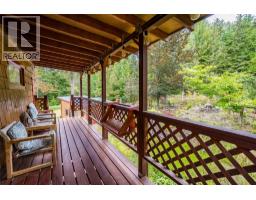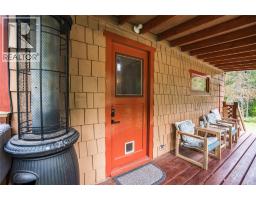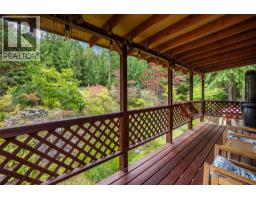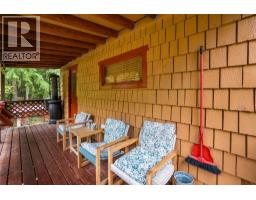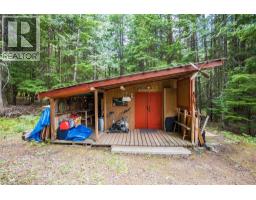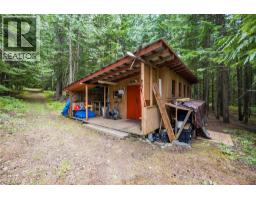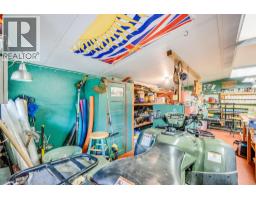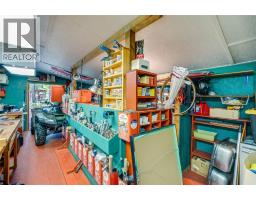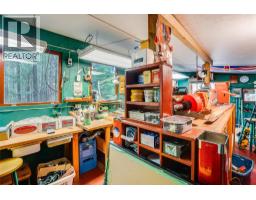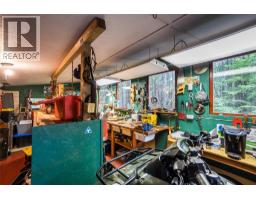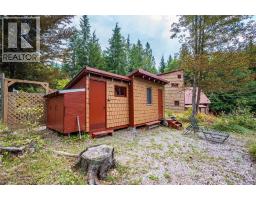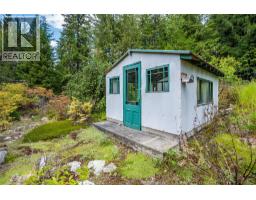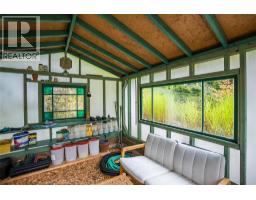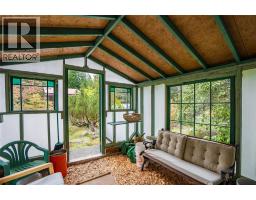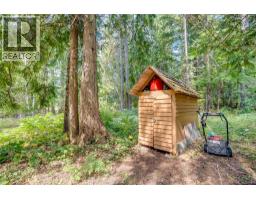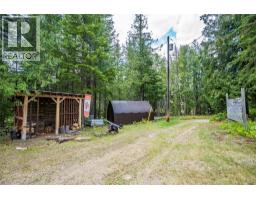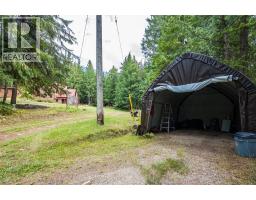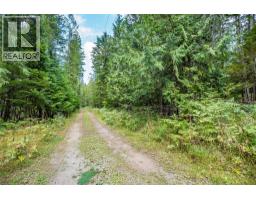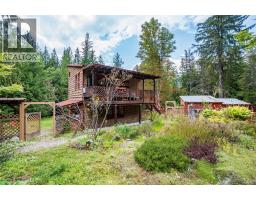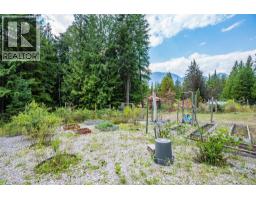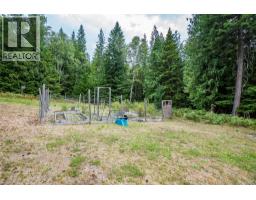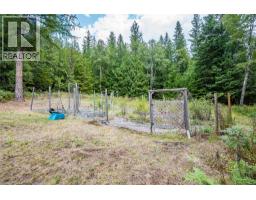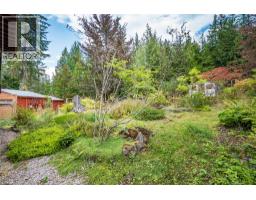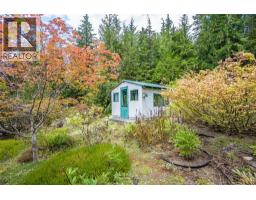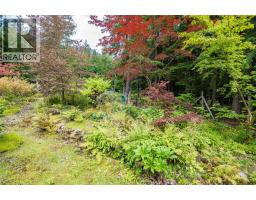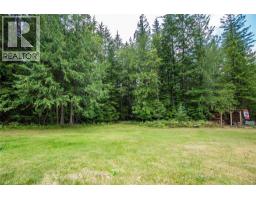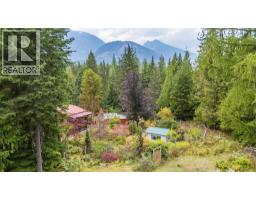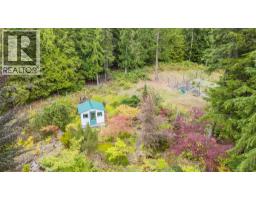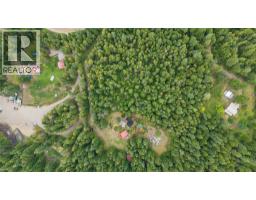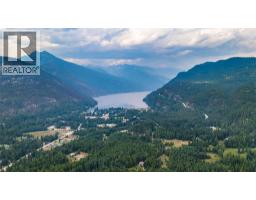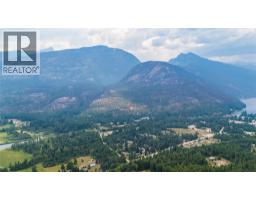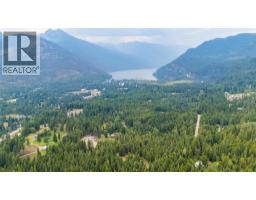8780 Martens Road, Slocan, British Columbia V0G 2C0 (28756495)
8780 Martens Road Slocan, British Columbia V0G 2C0
Interested?
Contact us for more information

Simon Laurie

1761 Columbia Avenue
Castlegar, British Columbia V1N 2W6
(833) 817-6506
(866) 253-9200
www.exprealty.ca/
$649,900
Welcome to this enchanting, character-rich rural home set on just under 9.6 acres of parklike grounds with sweeping panoramic views. Surrounded by nature’s beauty, this unique property offers peaceful privacy along with a lifestyle of comfort and creativity. The home features an open-concept living space with custom finishes and a cozy wood stove, perfect for year-round warmth and charm. The loft-style primary bedroom offers a tranquil retreat with walk-out access to a stunning covered deck which is ideal for enjoying all-season outdoor living. Outside, the property truly shines with beautiful gardens, a welcoming firepit/conversation area and a host of outbuildings including a 17'x30' workshop, detached studio, and a greenhouse welcoming hobbyists, artists, or those seeking a self-sustaining lifestyle. Located in the breathtaking Slocan Valley, this property offers endless outdoor recreation opportunities right at your doorstep, while still being just a short drive from the communities of Slocan, Silverton, and New Denver. The larger centers of Castlegar, Nelson, and Nakusp are within easy reach, offering convenient access to additional amenities. Whether you're looking for a serene full-time residence, a weekend escape, or a place to create and grow, this property offers a truly magical setting for you to call home. (id:26472)
Property Details
| MLS® Number | 10360029 |
| Property Type | Single Family |
| Neigbourhood | Passmore/Winlaw/Slocan |
| Amenities Near By | Recreation |
| Community Features | Rural Setting |
| Features | Private Setting, Treed, Balcony |
| View Type | Mountain View, View (panoramic) |
Building
| Bathroom Total | 1 |
| Bedrooms Total | 2 |
| Constructed Date | 1983 |
| Construction Style Attachment | Detached |
| Exterior Finish | Wood |
| Fireplace Present | Yes |
| Fireplace Total | 1 |
| Fireplace Type | Free Standing Metal |
| Flooring Type | Hardwood, Tile |
| Heating Fuel | Electric, Wood |
| Heating Type | Baseboard Heaters, Stove |
| Roof Material | Metal |
| Roof Style | Unknown |
| Stories Total | 2 |
| Size Interior | 1148 Sqft |
| Type | House |
| Utility Water | Licensed |
Parking
| Detached Garage | 0 |
| R V |
Land
| Access Type | Easy Access |
| Acreage | Yes |
| Land Amenities | Recreation |
| Landscape Features | Landscaped |
| Sewer | Septic Tank |
| Size Irregular | 9.59 |
| Size Total | 9.59 Ac|5 - 10 Acres |
| Size Total Text | 9.59 Ac|5 - 10 Acres |
| Zoning Type | Unknown |
Rooms
| Level | Type | Length | Width | Dimensions |
|---|---|---|---|---|
| Second Level | Hobby Room | 16'0'' x 11'8'' | ||
| Second Level | 3pc Bathroom | 11'6'' x 8'0'' | ||
| Second Level | Primary Bedroom | 19'4'' x 12'0'' | ||
| Main Level | Mud Room | 11'0'' x 4'0'' | ||
| Main Level | Bedroom | 10'8'' x 10'6'' | ||
| Main Level | Living Room | 17'2'' x 11'0'' | ||
| Main Level | Kitchen | 17'2'' x 8'0'' |
https://www.realtor.ca/real-estate/28756495/8780-martens-road-slocan-passmorewinlawslocan


