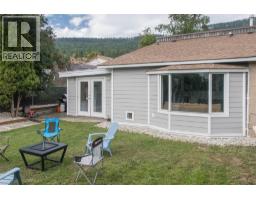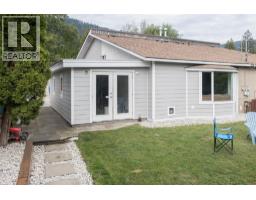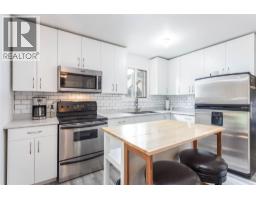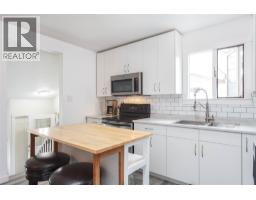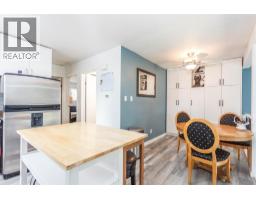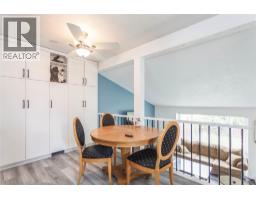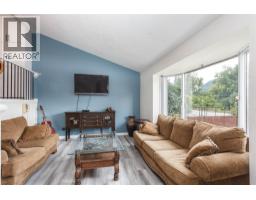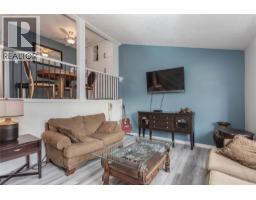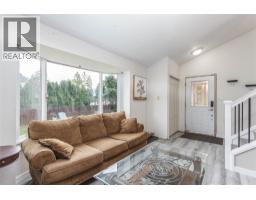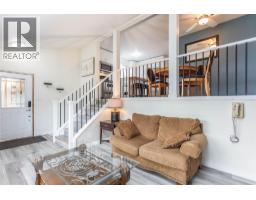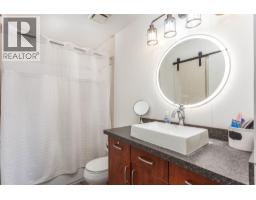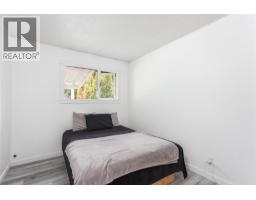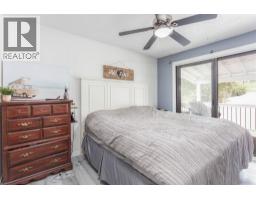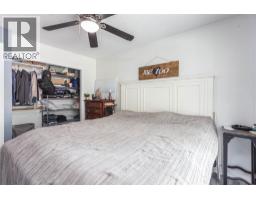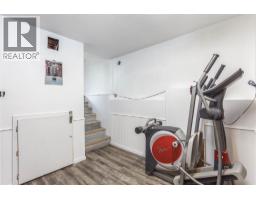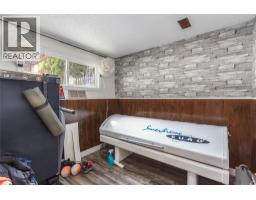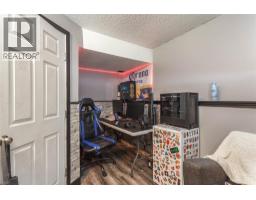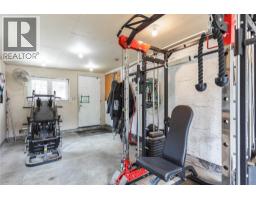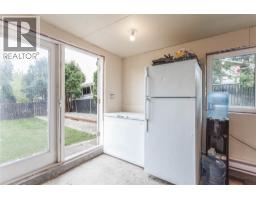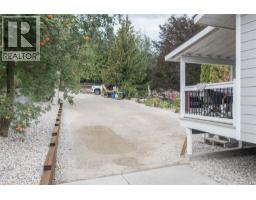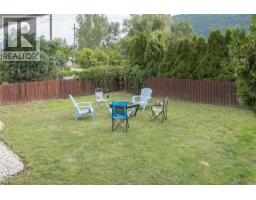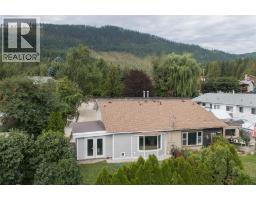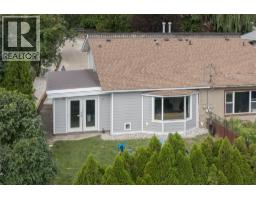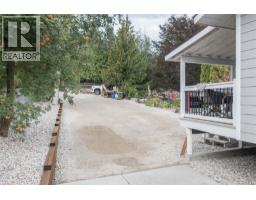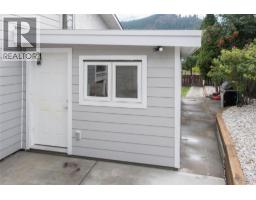2689 Balsam Lane, Lumby, British Columbia V0E 2G5 (28763434)
2689 Balsam Lane Lumby, British Columbia V0E 2G5
Interested?
Contact us for more information
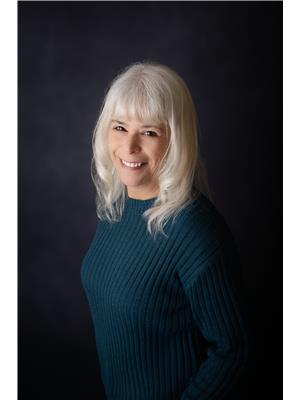
Sally Andres
Personal Real Estate Corporation
www.facebook.com/?sk=welcome#!/pages/Century-21-Excel

4007 - 32nd Street
Vernon, British Columbia V1T 5P2
(250) 545-5371
(250) 542-3381
$484,000
Beautifully updated 2+2 bedroom, 2 bath half duplex. New kitchen cabinets, new countertops, and a lovely covered deck off the master bedroom. New flooring in gorgeous grey color! Bay window in the living room to enjoy the mountain views. The large family room/gym only needs finishing. Front yard is private and fenced with plenty of room for to relax plus a patio off to the side and back of home are perfect for summer entertaining. This home is a wonderful starter home. Loads of parking! Roof is was replaced approximately 10 years ago. (id:26472)
Property Details
| MLS® Number | 10360222 |
| Property Type | Single Family |
| Neigbourhood | Lumby Valley |
| Parking Space Total | 6 |
Building
| Bathroom Total | 2 |
| Bedrooms Total | 4 |
| Appliances | Refrigerator, Range - Electric, Microwave, Washer & Dryer |
| Architectural Style | Split Level Entry |
| Constructed Date | 1977 |
| Construction Style Split Level | Other |
| Exterior Finish | Stucco, Other |
| Heating Type | Forced Air, See Remarks |
| Roof Material | Asphalt Shingle |
| Roof Style | Unknown |
| Stories Total | 2 |
| Size Interior | 1475 Sqft |
| Type | Duplex |
| Utility Water | Government Managed |
Parking
| Rear | |
| R V |
Land
| Acreage | No |
| Sewer | Municipal Sewage System |
| Size Frontage | 33 Ft |
| Size Irregular | 0.1 |
| Size Total | 0.1 Ac|under 1 Acre |
| Size Total Text | 0.1 Ac|under 1 Acre |
| Zoning Type | Residential |
Rooms
| Level | Type | Length | Width | Dimensions |
|---|---|---|---|---|
| Second Level | Exercise Room | 24'4'' x 10'4'' | ||
| Second Level | Living Room | 13'8'' x 19'2'' | ||
| Basement | Full Bathroom | 9'2'' x 5'7'' | ||
| Basement | Dining Nook | 9'7'' x 8'2'' | ||
| Basement | Bedroom | 13' x 9'6'' | ||
| Basement | Bedroom | 9'2'' x 9'2'' | ||
| Main Level | Bedroom | 11'8'' x 8'9'' | ||
| Main Level | Primary Bedroom | 11'8'' x 9' | ||
| Main Level | Full Bathroom | 8'8'' x 4'8'' | ||
| Main Level | Dining Room | 7'11'' x 8'2'' | ||
| Main Level | Kitchen | 9'9'' x 12'4'' |
https://www.realtor.ca/real-estate/28763434/2689-balsam-lane-lumby-lumby-valley


