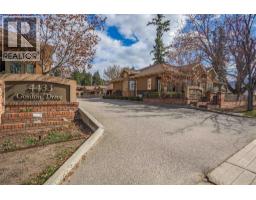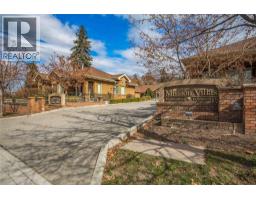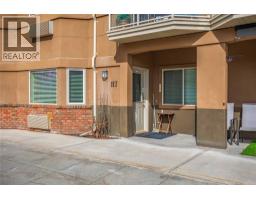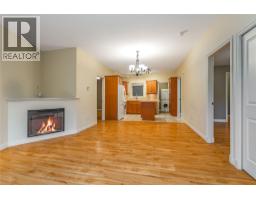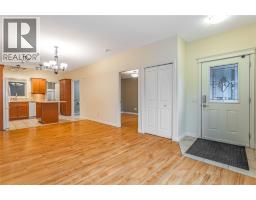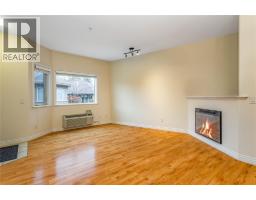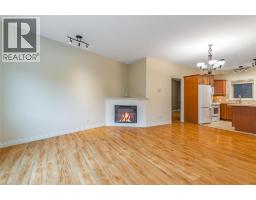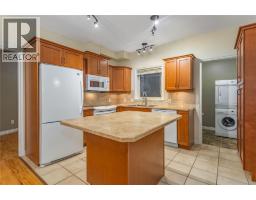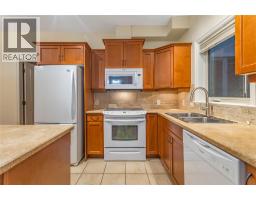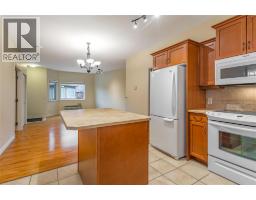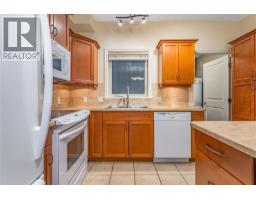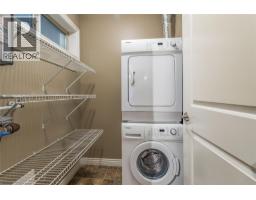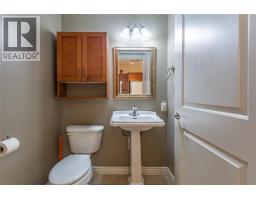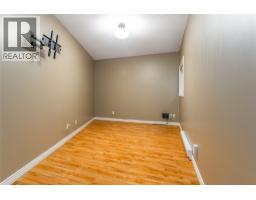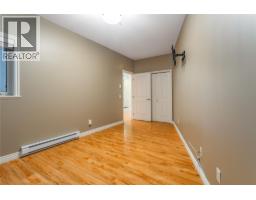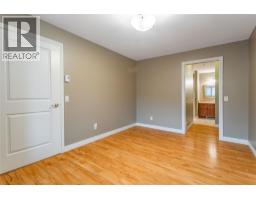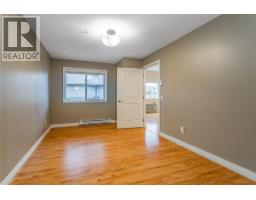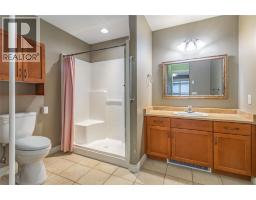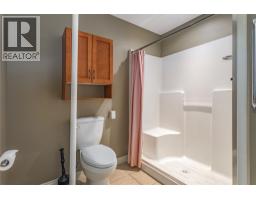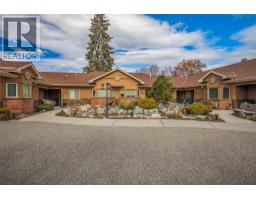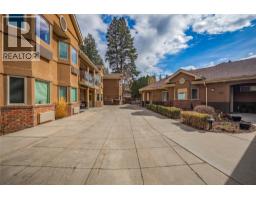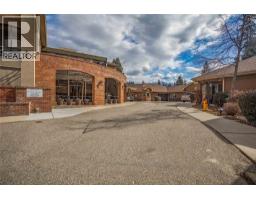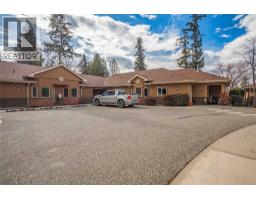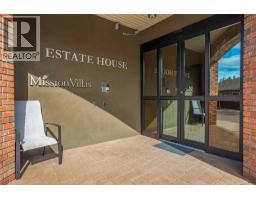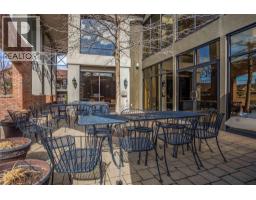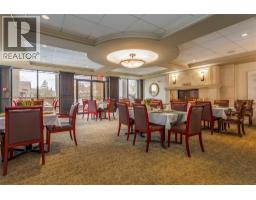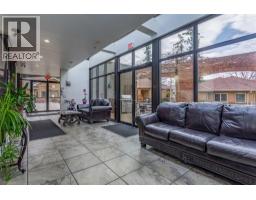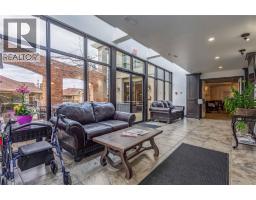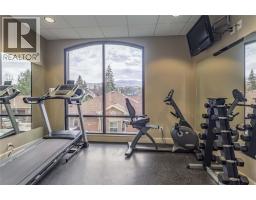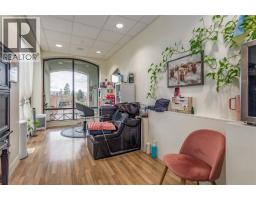4433 Gordon Drive Unit# 117, Kelowna, British Columbia V1W 1S9 (28765696)
4433 Gordon Drive Unit# 117 Kelowna, British Columbia V1W 1S9
Interested?
Contact us for more information

Grant Wiebe
Personal Real Estate Corporation
www.greatexperience.ca/

251 Harvey Ave
Kelowna, British Columbia V1Y 6C2
(250) 869-0101
(250) 869-0105
https://assurancerealty.c21.ca/
$404,900Maintenance,
$403.47 Monthly
Maintenance,
$403.47 MonthlyA rare opportunity to live and own in one of Kelowna's best supportive senior's communities located in a picturesque Lower Mission setting. Mission Villas offers owners a comprehensive selection of services including dining, housekeeping, social & recreation, transportation, 24 hour emergency support, and many other supportive services. This large 2 bedroom ground floor suite provides a spacious, open concept living area including a full kitchen and laundry room. The large primary bedroom includes a full ensuite and the second bedroom is also spacious. Inquire to find out more about services and related costs for this unique opportunity. (id:26472)
Property Details
| MLS® Number | 10360234 |
| Property Type | Single Family |
| Neigbourhood | Lower Mission |
| Community Name | Mission Villas |
| Community Features | Seniors Oriented |
| Storage Type | Storage, Locker |
| Structure | Clubhouse |
Building
| Bathroom Total | 2 |
| Bedrooms Total | 2 |
| Amenities | Cable Tv, Clubhouse |
| Appliances | Range, Refrigerator, Dishwasher, Dryer, Range - Electric, Washer & Dryer |
| Architectural Style | Bungalow |
| Constructed Date | 2008 |
| Cooling Type | Wall Unit |
| Fireplace Fuel | Electric |
| Fireplace Present | Yes |
| Fireplace Total | 1 |
| Fireplace Type | Unknown |
| Flooring Type | Laminate, Tile |
| Half Bath Total | 1 |
| Heating Type | Baseboard Heaters, Heat Pump |
| Roof Material | Asphalt Shingle |
| Roof Style | Unknown |
| Stories Total | 1 |
| Size Interior | 981 Sqft |
| Type | Apartment |
| Utility Water | Municipal Water |
Parking
| Underground |
Land
| Acreage | No |
| Sewer | Municipal Sewage System |
| Size Total Text | Under 1 Acre |
| Zoning Type | Unknown |
Rooms
| Level | Type | Length | Width | Dimensions |
|---|---|---|---|---|
| Main Level | 2pc Bathroom | 5'1'' x 5'4'' | ||
| Main Level | 3pc Ensuite Bath | 8'8'' x 10'6'' | ||
| Main Level | Bedroom | 18'11'' x 12' | ||
| Main Level | Primary Bedroom | 16'8'' x 10'6'' | ||
| Main Level | Kitchen | 12' x 9'3'' | ||
| Main Level | Living Room | 22'8'' x 16'6'' |
https://www.realtor.ca/real-estate/28765696/4433-gordon-drive-unit-117-kelowna-lower-mission


