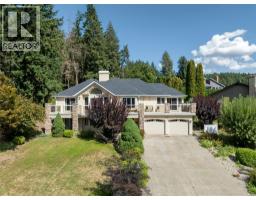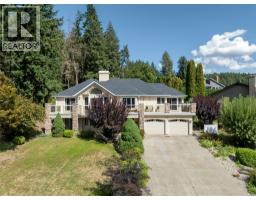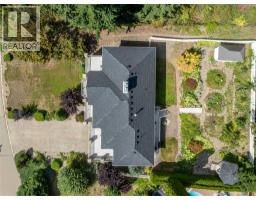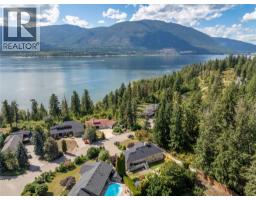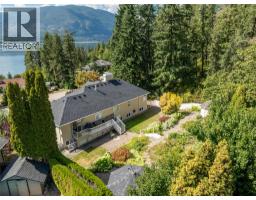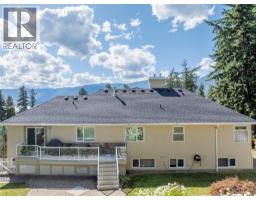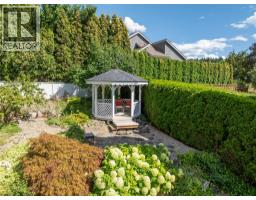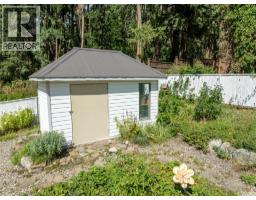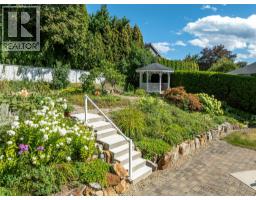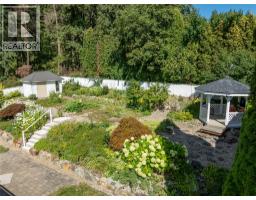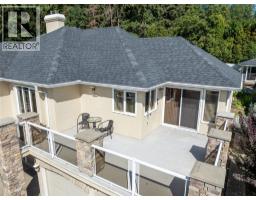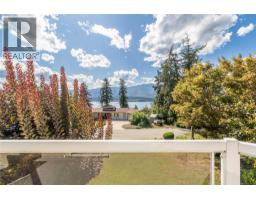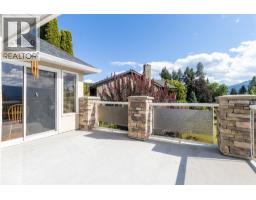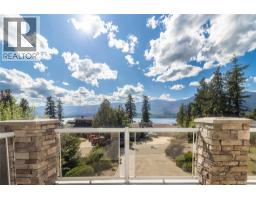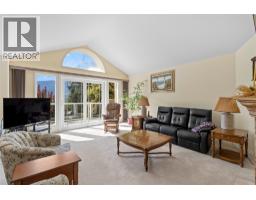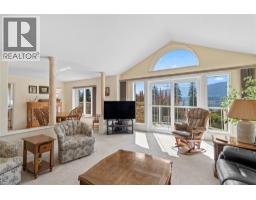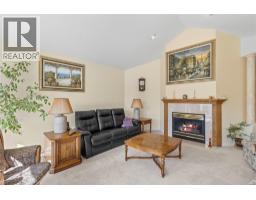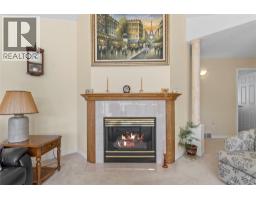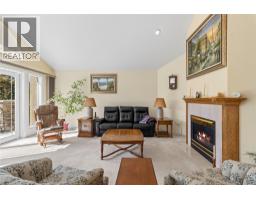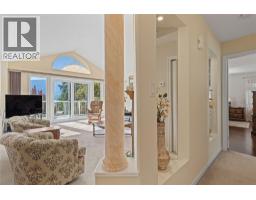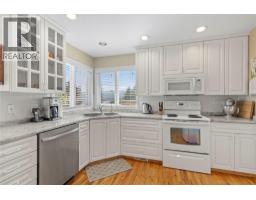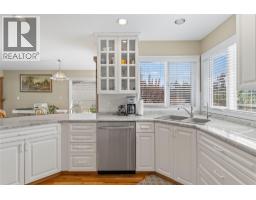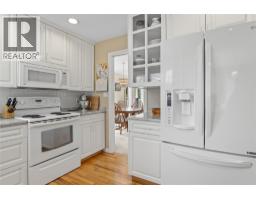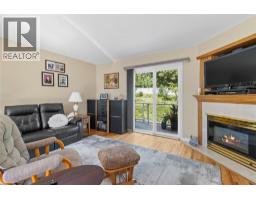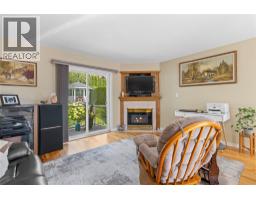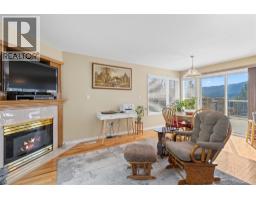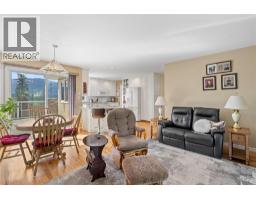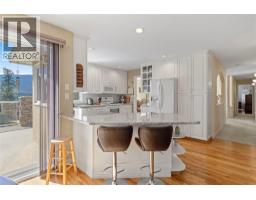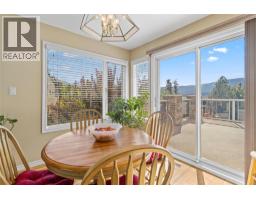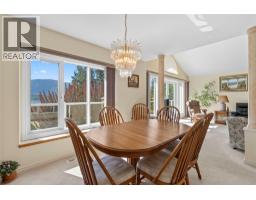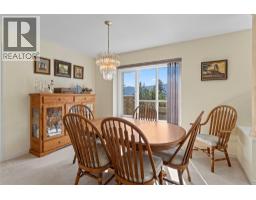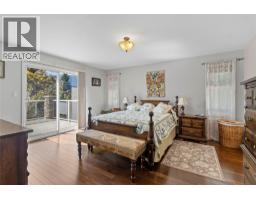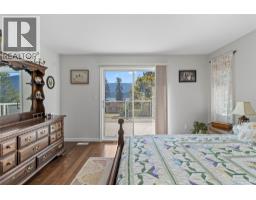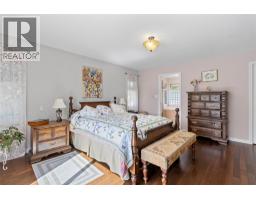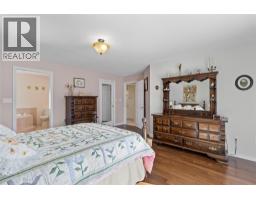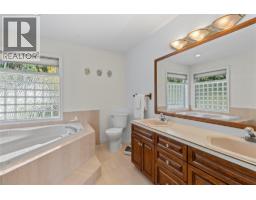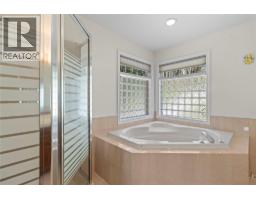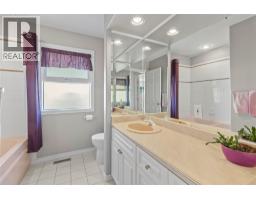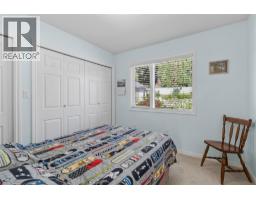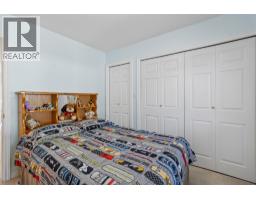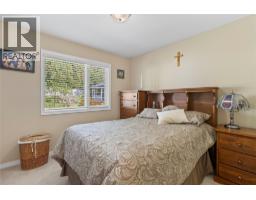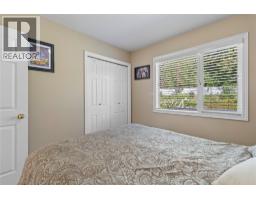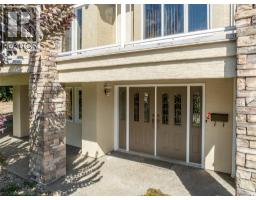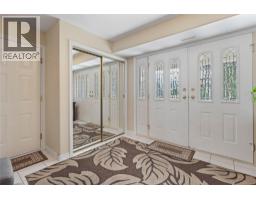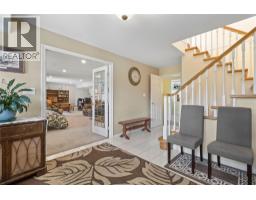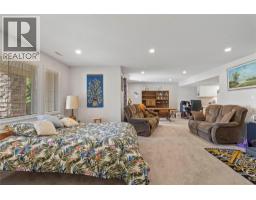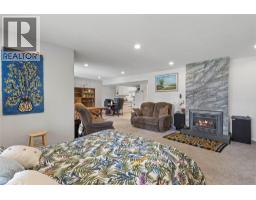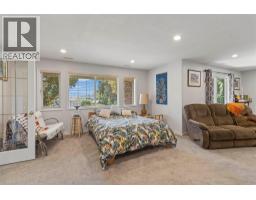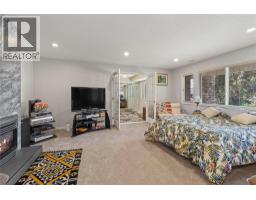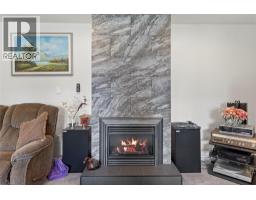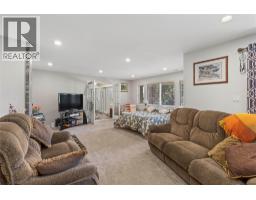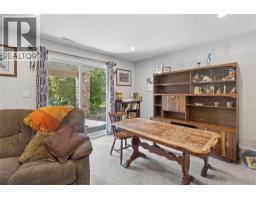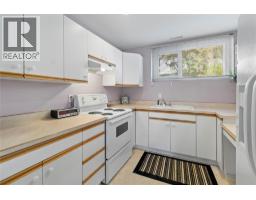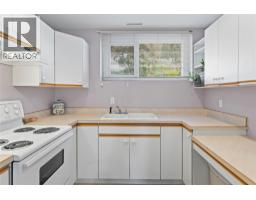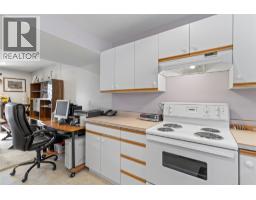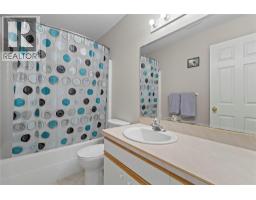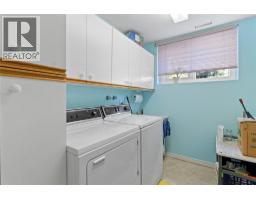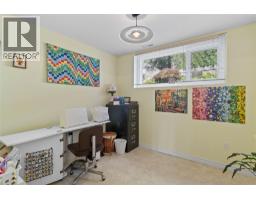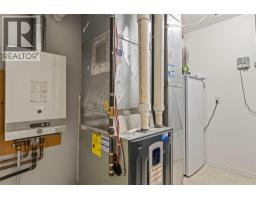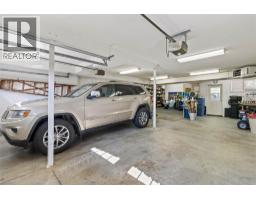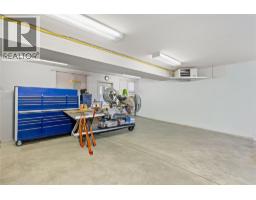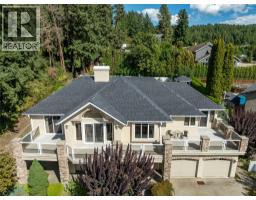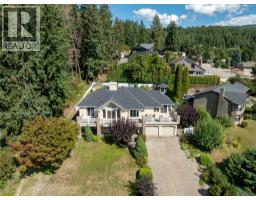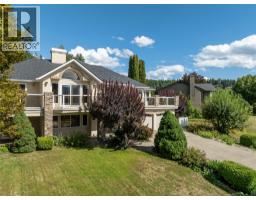5231 11 Street Ne, Salmon Arm, British Columbia V1E 3N3 (28768174)
5231 11 Street Ne Salmon Arm, British Columbia V1E 3N3
Interested?
Contact us for more information
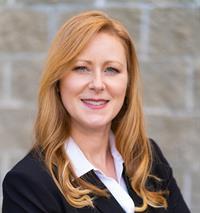
Virginia Dawson

#105-650 Trans Canada Hwy
Salmon Arm, British Columbia V1E 2S6
(250) 832-7051
(250) 832-2777
https://www.remaxshuswap.ca/
$989,500
Raven's hidden Gem: Lake views, In-Law Suite & 4 Car Garage. Set on nearly one-third of an acre in the desirable Raven neighborhood, this four-bedroom home offers sweeping lake views and a welcoming sense of space. Located on a quiet no-through road, the property features a one-bedroom in-law suite—also with views—ideal for family, guests, or revenue potential. A separate entrance and potential to convert the suite back to 2 bedrooms offers even more options. A heated four-car garage and generous driveway provide exceptional parking and storage. Outdoors, enjoy mature trees, vibrant gardens, flower beds, and a gazebo—all supported by in-ground irrigation for easy care. Inside, comfort meets convenience with a newer furnace and hot water on demand (2019) plus a built-in vacuum system. Blending elegance with everyday practicality, this home is a rare find for those seeking both lakeview living and modern comfort with room for all your favorite people and toys. (id:26472)
Property Details
| MLS® Number | 10359926 |
| Property Type | Single Family |
| Neigbourhood | NE Salmon Arm |
| Features | Balcony, Jacuzzi Bath-tub |
| Parking Space Total | 10 |
| View Type | Lake View, View (panoramic) |
Building
| Bathroom Total | 3 |
| Bedrooms Total | 4 |
| Appliances | Refrigerator, Dishwasher, Dryer, Oven - Electric, Washer |
| Constructed Date | 1993 |
| Construction Style Attachment | Detached |
| Cooling Type | Central Air Conditioning |
| Exterior Finish | Stucco |
| Fireplace Fuel | Gas |
| Fireplace Present | Yes |
| Fireplace Total | 3 |
| Fireplace Type | Unknown |
| Flooring Type | Carpeted, Hardwood, Mixed Flooring |
| Heating Type | Forced Air, See Remarks |
| Stories Total | 2 |
| Size Interior | 2894 Sqft |
| Type | House |
| Utility Water | Municipal Water |
Parking
| See Remarks | |
| Attached Garage | 4 |
| Heated Garage | |
| Oversize |
Land
| Acreage | No |
| Fence Type | Fence |
| Landscape Features | Underground Sprinkler |
| Sewer | Municipal Sewage System |
| Size Irregular | 0.27 |
| Size Total | 0.27 Ac|under 1 Acre |
| Size Total Text | 0.27 Ac|under 1 Acre |
| Zoning Type | Residential |
Rooms
| Level | Type | Length | Width | Dimensions |
|---|---|---|---|---|
| Second Level | Other | 6'9'' x 10' | ||
| Second Level | Dining Nook | 13' x 8'6'' | ||
| Second Level | Family Room | 15'3'' x 10'4'' | ||
| Second Level | Full Bathroom | 8'1'' x 10' | ||
| Second Level | 4pc Ensuite Bath | 9'8'' x 10' | ||
| Second Level | Primary Bedroom | 16'8'' x 15'9'' | ||
| Second Level | Bedroom | 9'11'' x 10' | ||
| Second Level | Bedroom | 9'4'' x 9'10'' | ||
| Second Level | Dining Room | 12'2'' x 10'10'' | ||
| Second Level | Living Room | 15'10'' x 15'7'' | ||
| Second Level | Kitchen | 11'8'' x 15'5'' | ||
| Main Level | Utility Room | 7'1'' x 9'5'' | ||
| Main Level | Laundry Room | 6'9'' x 9'5'' | ||
| Main Level | Office | 9'8'' x 9'5'' | ||
| Main Level | Full Bathroom | 5' x 9'5'' | ||
| Main Level | Bedroom | 14'9'' x 17'11'' | ||
| Main Level | Family Room | 13'9'' x 16'4'' | ||
| Main Level | Foyer | 17'11'' x 12'11'' |
https://www.realtor.ca/real-estate/28768174/5231-11-street-ne-salmon-arm-ne-salmon-arm


