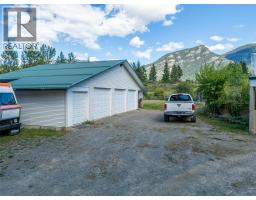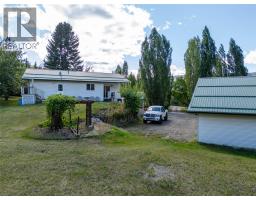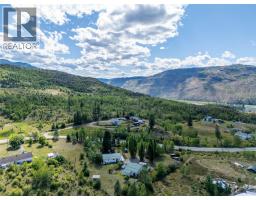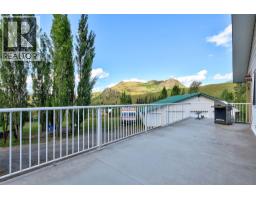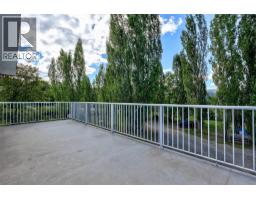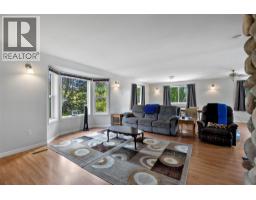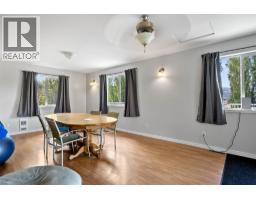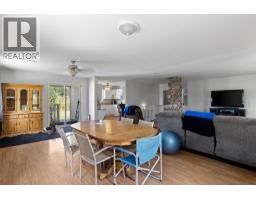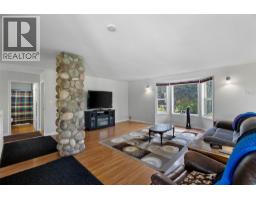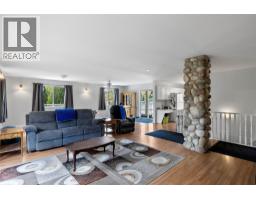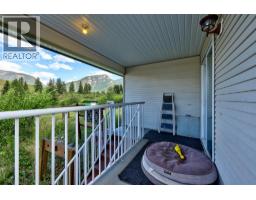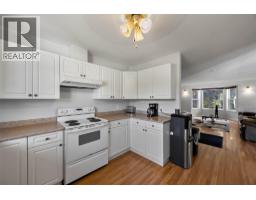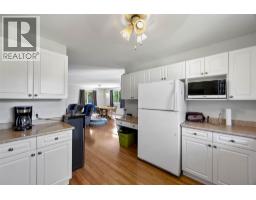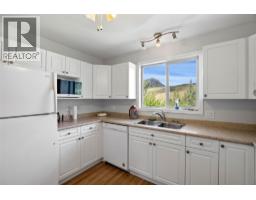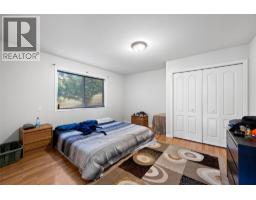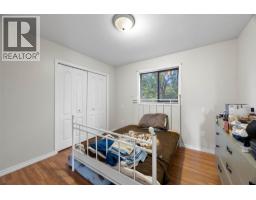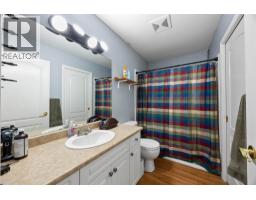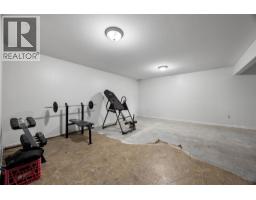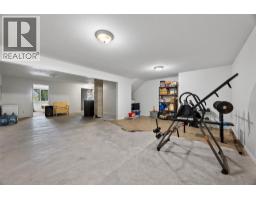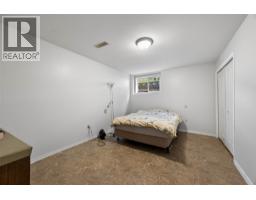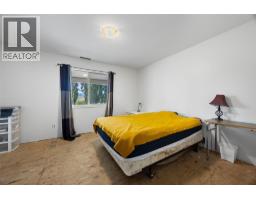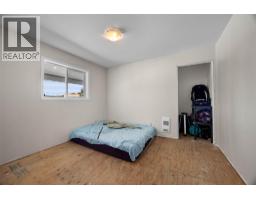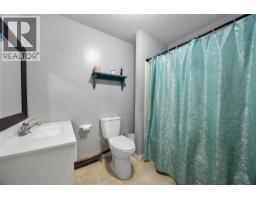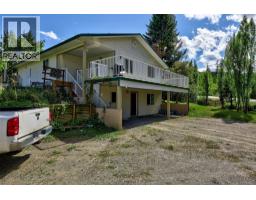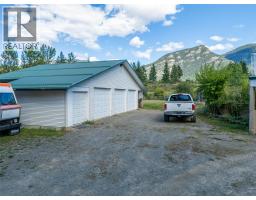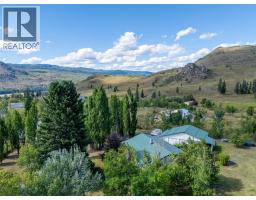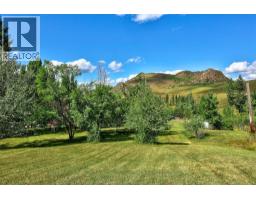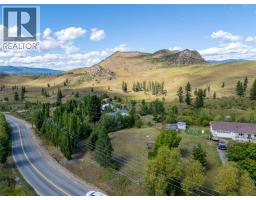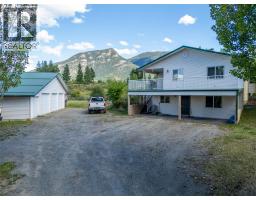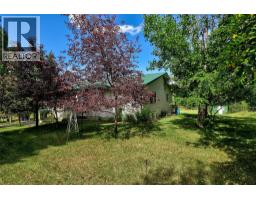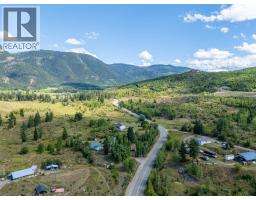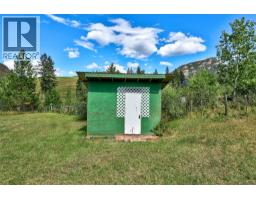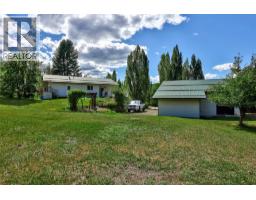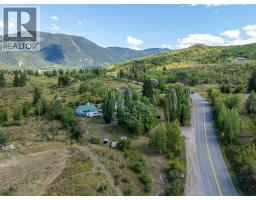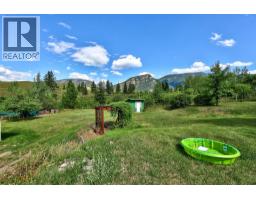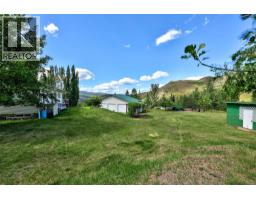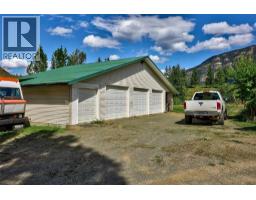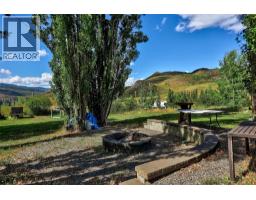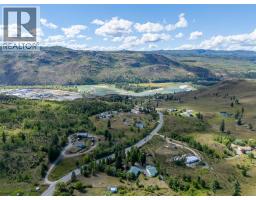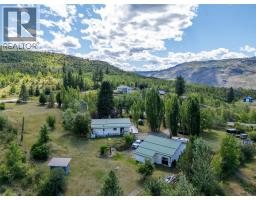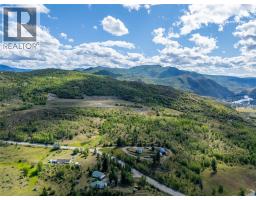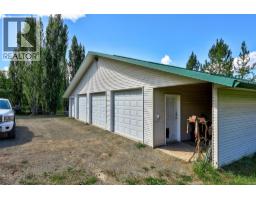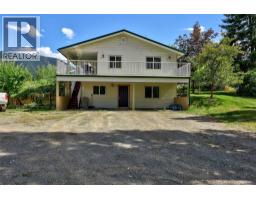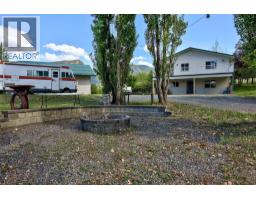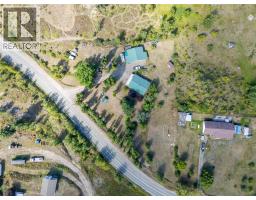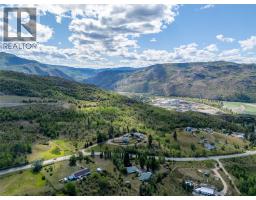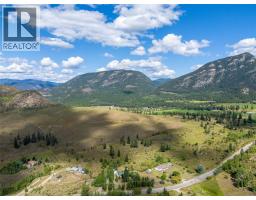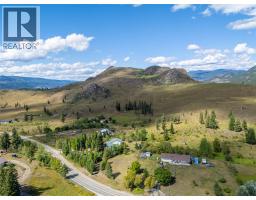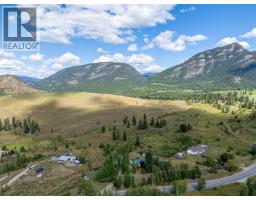3998 Agate Bay Road, Barriere, British Columbia V0E 2E0 (28773571)
3998 Agate Bay Road Barriere, British Columbia V0E 2E0
Interested?
Contact us for more information
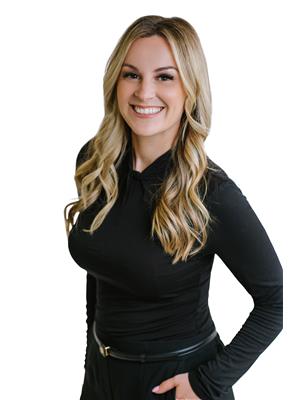
Melissa Hole
Personal Real Estate Corporation
https://www.youtube.com/embed/UZCuRuQJydc
www.melissahole.com/
https://www.facebook.com/melissaholeprec

800 Seymour Street
Kamloops, British Columbia V2C 2H5
(250) 374-1461
(250) 374-0752
$749,900
Great location only minutes to Barriere and close proximity to Sun Peaks & the city of Kamloops. This property is nestled on just under 2 acres with established trees for privacy & mountain views. This home offers a spacious layout featuring a main floor open concept with a functional kitchen that flows in to the bright dining & living room. Enjoy a generous sized primary bedroom with cheater ensuite into the main bathroom as well as 1 extra bedroom & laundry room on the main level. The lower level offers a walk-out basement & is almost fully finished (needs flooring) featuring 1 more bedroom, a den, family room, full bathroom, storage & a flex room. The interior was recently updated with fresh paint. Enjoy a lower patio & wrap around expansive sun deck to capture the views and beautiful scenery. Complete with a detached 3 bay garage with a 2 bay storage/workshop area & plenty of extra parking. Private lawn area with low maintenance landscaping & a bonus fire pit for the fall days. Turn key property with potential to have animals if you choose! All measurements approximate & must be verified by Buyer if important. Call today for a full info package or private viewing. (id:26472)
Property Details
| MLS® Number | 10360248 |
| Property Type | Single Family |
| Neigbourhood | Barriere |
| Amenities Near By | Recreation |
| Community Features | Rural Setting |
| Parking Space Total | 3 |
Building
| Bathroom Total | 2 |
| Bedrooms Total | 3 |
| Appliances | Range, Refrigerator, Dishwasher, Microwave, Washer & Dryer |
| Basement Type | Full |
| Constructed Date | 2004 |
| Construction Style Attachment | Detached |
| Exterior Finish | Vinyl Siding |
| Fireplace Fuel | Pellet |
| Fireplace Present | Yes |
| Fireplace Total | 1 |
| Fireplace Type | Stove |
| Flooring Type | Laminate, Vinyl |
| Heating Fuel | Electric |
| Heating Type | Baseboard Heaters |
| Roof Material | Metal |
| Roof Style | Unknown |
| Stories Total | 2 |
| Size Interior | 2666 Sqft |
| Type | House |
| Utility Water | Well |
Parking
| See Remarks | |
| Additional Parking | |
| Detached Garage | 3 |
Land
| Access Type | Easy Access |
| Acreage | Yes |
| Fence Type | Fence |
| Land Amenities | Recreation |
| Landscape Features | Landscaped |
| Size Irregular | 1.97 |
| Size Total | 1.97 Ac|1 - 5 Acres |
| Size Total Text | 1.97 Ac|1 - 5 Acres |
| Zoning Type | Unknown |
Rooms
| Level | Type | Length | Width | Dimensions |
|---|---|---|---|---|
| Basement | Bedroom | 12'8'' x 13'6'' | ||
| Basement | Den | 10'0'' x 11'2'' | ||
| Basement | Hobby Room | 14'6'' x 10'6'' | ||
| Basement | Family Room | 18'5'' x 19'0'' | ||
| Basement | Other | 12'0'' x 18'0'' | ||
| Basement | Foyer | 4'0'' x 12'0'' | ||
| Basement | 4pc Bathroom | Measurements not available | ||
| Main Level | Foyer | 3'4'' x 10'0'' | ||
| Main Level | Laundry Room | 5'0'' x 11'0'' | ||
| Main Level | Bedroom | 11'0'' x 10'7'' | ||
| Main Level | Primary Bedroom | 13'7'' x 14'5'' | ||
| Main Level | Living Room | 17'8'' x 18'0'' | ||
| Main Level | Dining Room | 12'0'' x 24'0'' | ||
| Main Level | Kitchen | 9'6'' x 11'6'' | ||
| Main Level | 3pc Bathroom | Measurements not available |
https://www.realtor.ca/real-estate/28773571/3998-agate-bay-road-barriere-barriere


