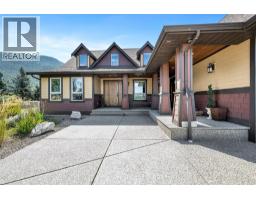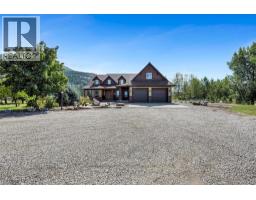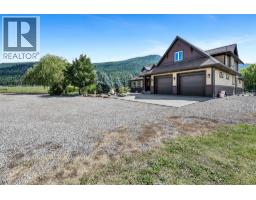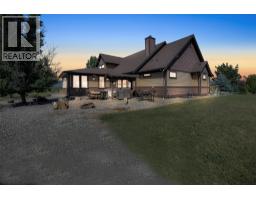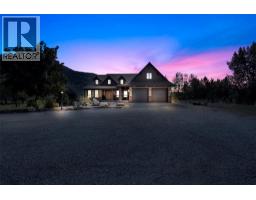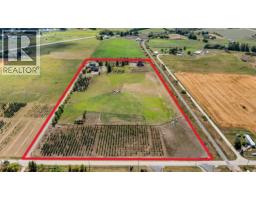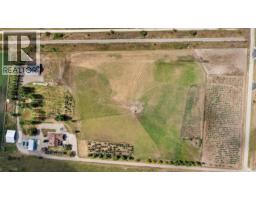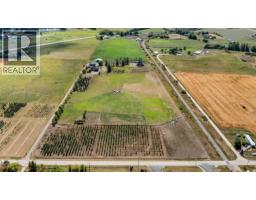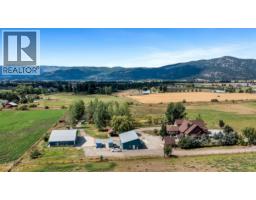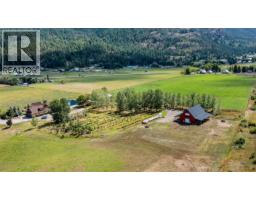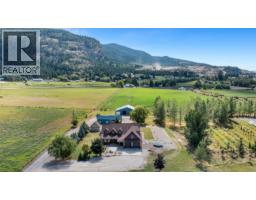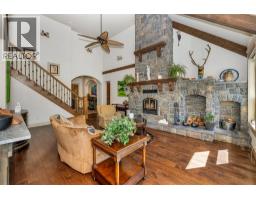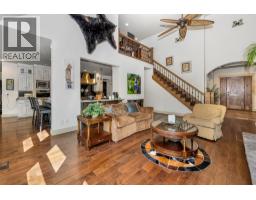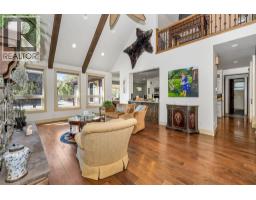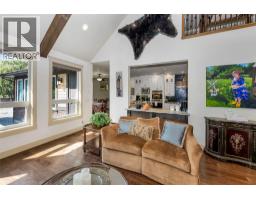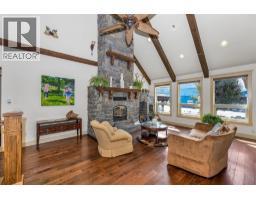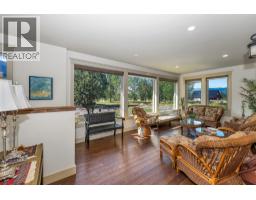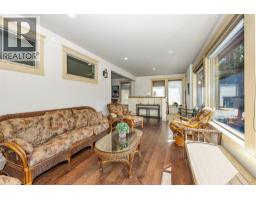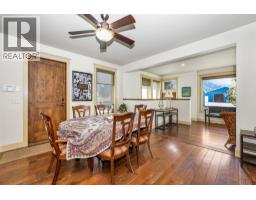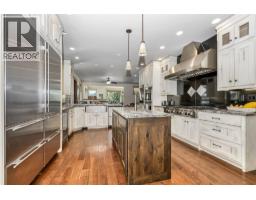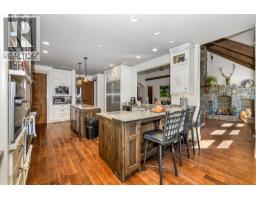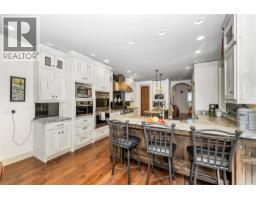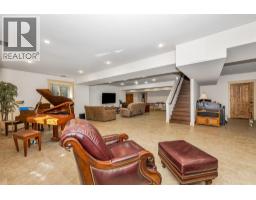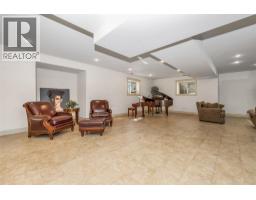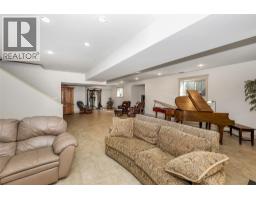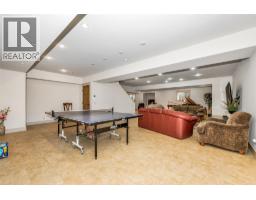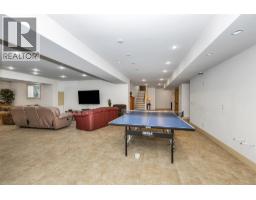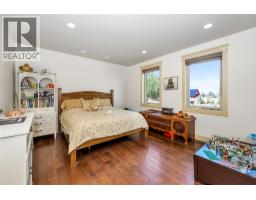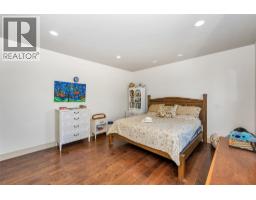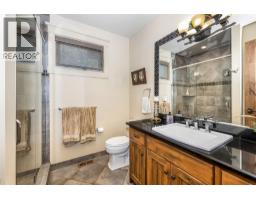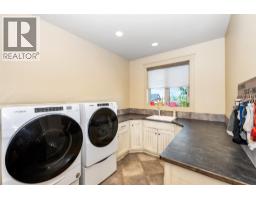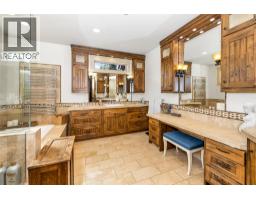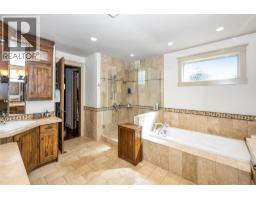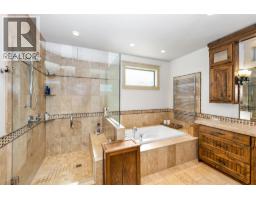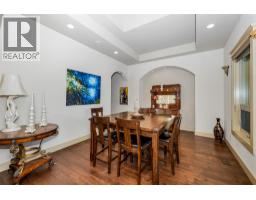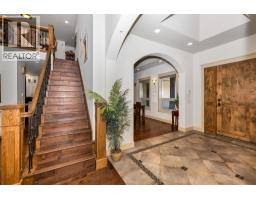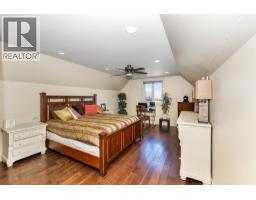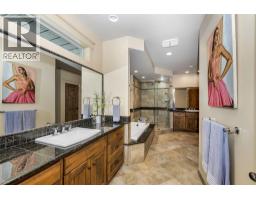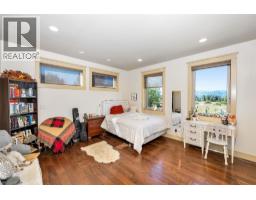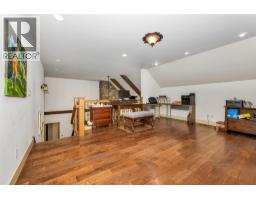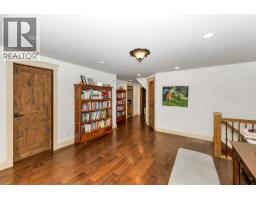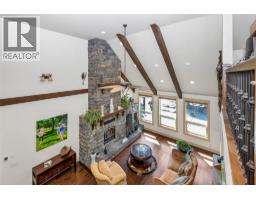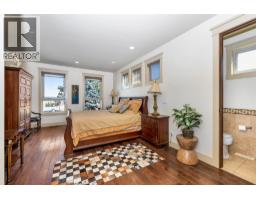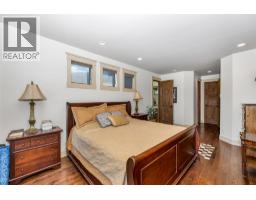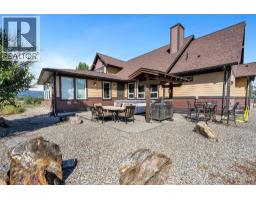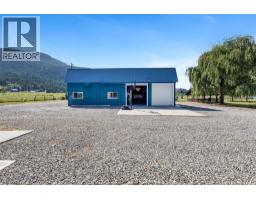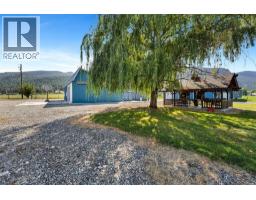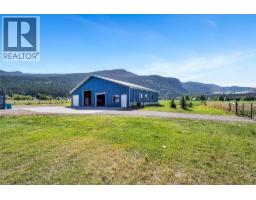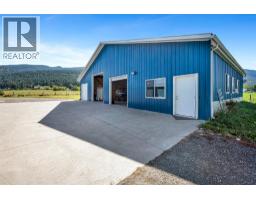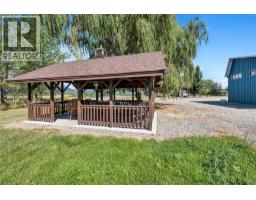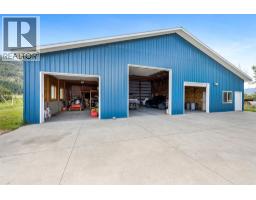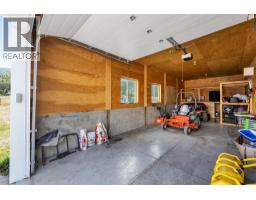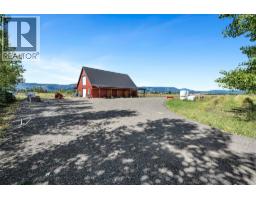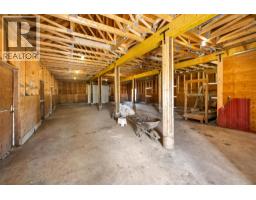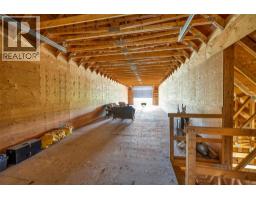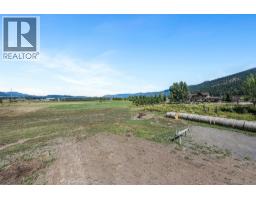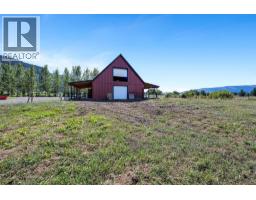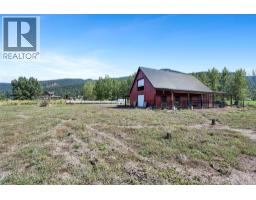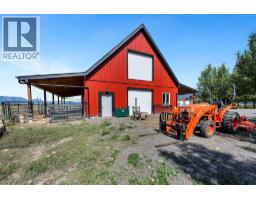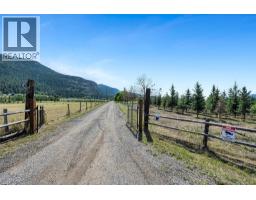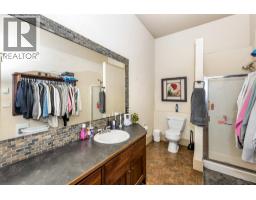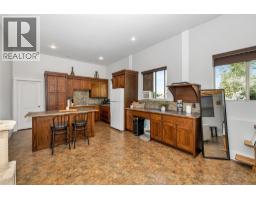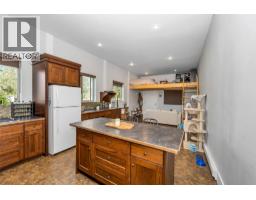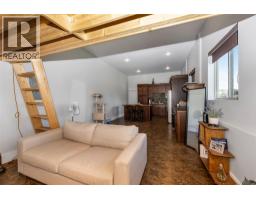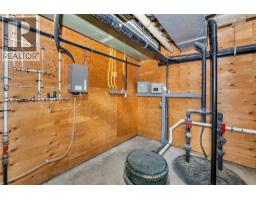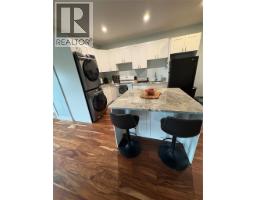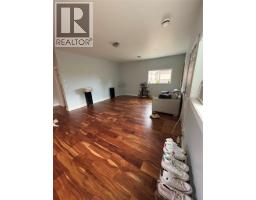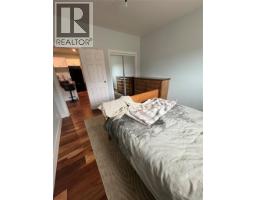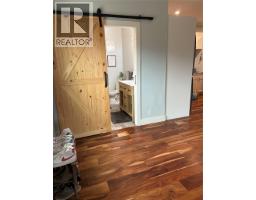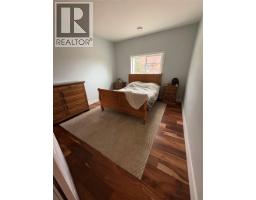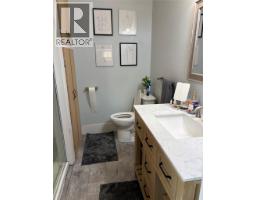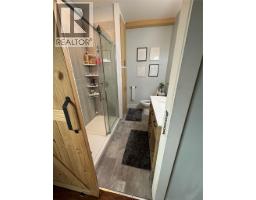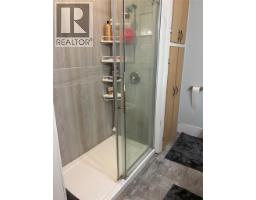211 Pleasant Valley Cross Road, Armstrong, British Columbia V0E 1B2 (28773395)
211 Pleasant Valley Cross Road Armstrong, British Columbia V0E 1B2
Interested?
Contact us for more information

Jun Wang
junwang.royallepage.ca/

4007 - 32nd Street
Vernon, British Columbia V1T 5P2
(250) 545-5371
(250) 542-3381
$3,280,000
Country Living at Its Finest! Discover this dream estate surrounded by the breathtaking landscapes of Armstrong Valley. Custom-built in 2008, the main residence offers over 7,300 sq. ft. of luxury living, featuring hardie Plank sidings,a grand living room with soaring ceilings, a chef’s kitchen with premium appliances, and 4 spacious bedrooms with 4 full baths. The lower level is designed for entertainment and wellness with a home theater, gym, playroom, and abundant storage. Outdoor living shines with a hot tub, built-in kitchen, and gazebo—perfect for gatherings. A private, tree-lined driveway leads to the home, while multiple outbuildings enhance the property’s versatility: a 30’ x 52’ shop with one-bedroom suite, a 40’ x 63’ shop with a self- contained studio ( could be used as a mortgage helper), and space for boat, RV, and tractor. A brand-new 60’ x 60’ barn (2023) ideal for horses, cattle, or other farm operations. Electric Fencing around the entire 18 acres, the abundance of water with high pressure meets the need for the home, outbuildings, and fully irrigates the farm. Previously operated as a hobby farm, and are suited for a variety of agricultural ventures. Located just 5 minutes from Armstrong’s town center and schools, 10 minutes to Vernon, this property combines tranquility with convenience. A rare opportunity to establish your family legacy in one of the Okanagan’s most desirable settings. (id:26472)
Property Details
| MLS® Number | 10360339 |
| Property Type | Single Family |
| Neigbourhood | Armstrong/ Spall. |
| Amenities Near By | Schools |
| Community Features | Family Oriented |
| Features | Level Lot, Private Setting, Central Island |
| Parking Space Total | 7 |
Building
| Bathroom Total | 4 |
| Bedrooms Total | 4 |
| Appliances | Refrigerator, Dishwasher, Dryer, Freezer, Range - Gas, See Remarks, Hood Fan, Washer & Dryer, Oven - Built-in |
| Architectural Style | Other |
| Basement Type | Full |
| Constructed Date | 2008 |
| Construction Style Attachment | Detached |
| Cooling Type | Central Air Conditioning |
| Exterior Finish | Wood, Wood Siding |
| Fireplace Fuel | Wood |
| Fireplace Present | Yes |
| Fireplace Total | 1 |
| Fireplace Type | Conventional |
| Flooring Type | Hardwood |
| Heating Fuel | Geo Thermal |
| Roof Material | Asphalt Shingle |
| Roof Style | Unknown |
| Stories Total | 3 |
| Size Interior | 7348 Sqft |
| Type | House |
| Utility Water | Well |
Parking
| Additional Parking | |
| Attached Garage | 7 |
| Detached Garage | 7 |
Land
| Access Type | Easy Access |
| Acreage | Yes |
| Fence Type | Fence, Page Wire, Cross Fenced |
| Land Amenities | Schools |
| Landscape Features | Level |
| Sewer | Septic Tank |
| Size Irregular | 18.12 |
| Size Total | 18.12 Ac|10 - 50 Acres |
| Size Total Text | 18.12 Ac|10 - 50 Acres |
| Zoning Type | Unknown |
Rooms
| Level | Type | Length | Width | Dimensions |
|---|---|---|---|---|
| Second Level | 5pc Bathroom | 19'8'' x 12'1'' | ||
| Second Level | Bedroom | 22'4'' x 12'11'' | ||
| Second Level | Bedroom | 14'4'' x 13'8'' | ||
| Second Level | Office | 17'2'' x 14'1'' | ||
| Basement | 4pc Bathroom | 11'9'' x 9'8'' | ||
| Basement | Storage | 15'3'' x 9'8'' | ||
| Basement | Storage | 27'2'' x 24'10'' | ||
| Basement | Recreation Room | 33' x 20'3'' | ||
| Basement | Recreation Room | 43'1'' x 25'1'' | ||
| Basement | Great Room | 23'2'' x 10'7'' | ||
| Main Level | 4pc Bathroom | 8'1'' x 8'3'' | ||
| Main Level | Laundry Room | 14' x 8'4'' | ||
| Main Level | Bedroom | 14'11'' x 17'7'' | ||
| Main Level | Pantry | 8'6'' x 5'5'' | ||
| Main Level | 5pc Ensuite Bath | 14'9'' x 13' | ||
| Main Level | Primary Bedroom | 19'2'' x 13' | ||
| Main Level | Other | 14'1'' x 12'1'' | ||
| Main Level | Family Room | 14'1'' x 11'8'' | ||
| Main Level | Sunroom | 23'8'' x 11'3'' | ||
| Main Level | Kitchen | 21' x 14'1'' | ||
| Main Level | Dining Room | 16'5'' x 12'7'' | ||
| Main Level | Living Room | 21' x 16'7'' | ||
| Main Level | Foyer | 16'9'' x 9'2'' |
Utilities
| Cable | Available |
| Electricity | Available |
| Natural Gas | Available |
https://www.realtor.ca/real-estate/28773395/211-pleasant-valley-cross-road-armstrong-armstrong-spall


