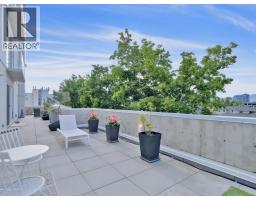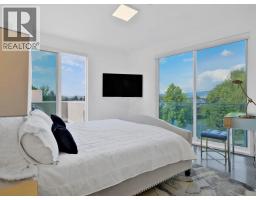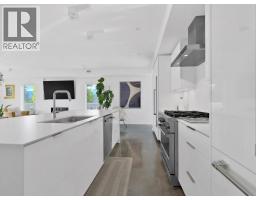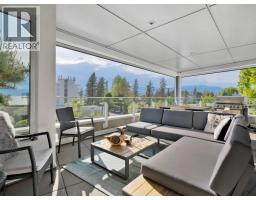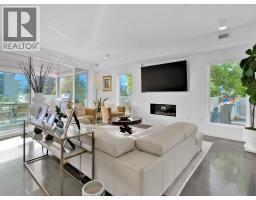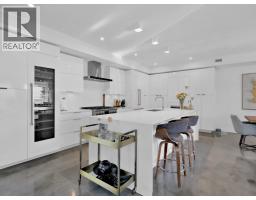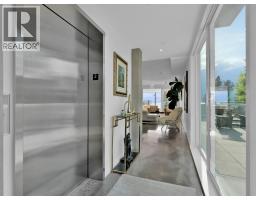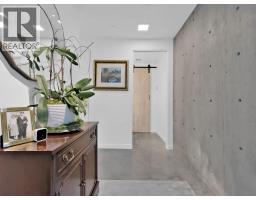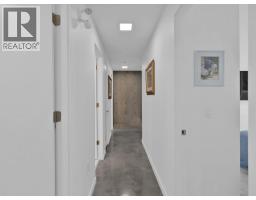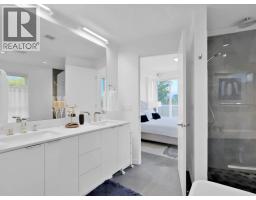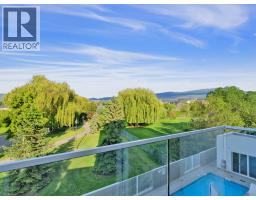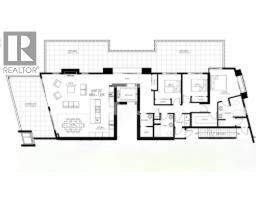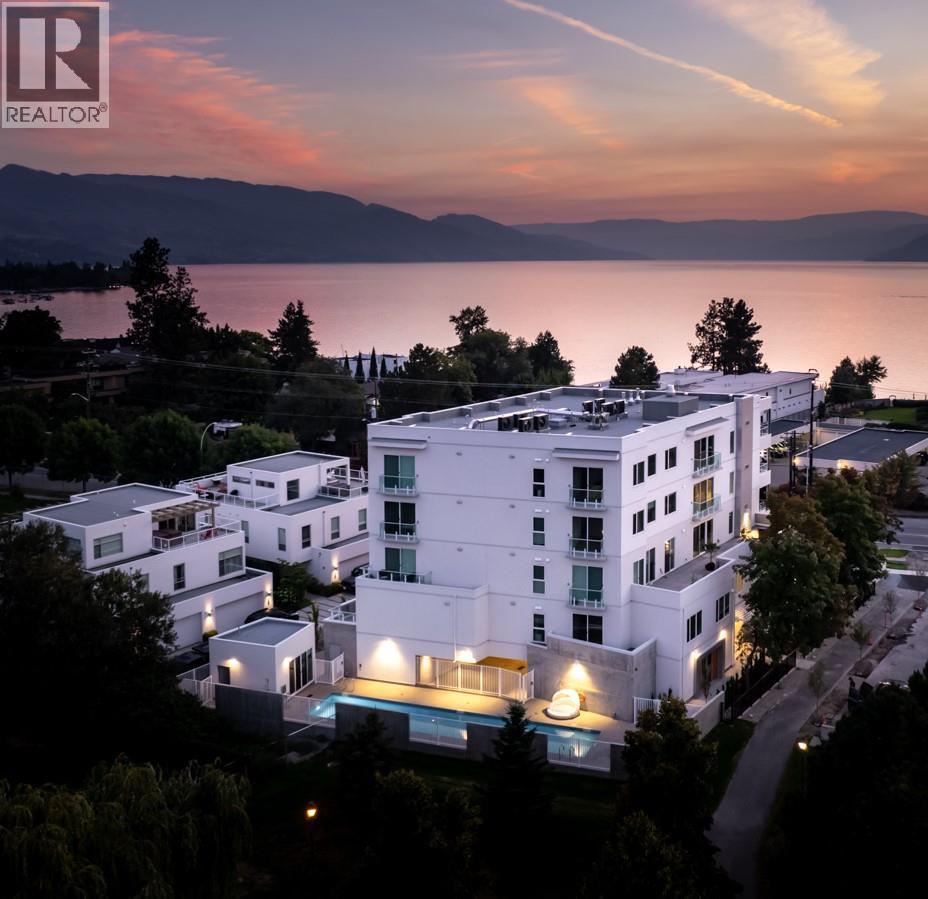4071 Lakeshore Road Unit# 201, Kelowna, British Columbia V1W 1V7 (28384869)
4071 Lakeshore Road Unit# 201 Kelowna, British Columbia V1W 1V7
Interested?
Contact us for more information
David S Green
Personal Real Estate Corporation
www.davidsgreen.com/

#203 - 5188 Westminster Highway
Richmond, British Columbia V7C 5S7
(604) 279-9822
(604) 279-1887
www.westmar.ca/
$1,970,000Maintenance, Reserve Fund Contributions, Heat, Insurance, Waste Removal, Water
$698.26 Monthly
Maintenance, Reserve Fund Contributions, Heat, Insurance, Waste Removal, Water
$698.26 MonthlyWelcome to Unit 201 at 4071 Lakeshore Road - A Rare Lakeside Retreat. This 3 bed, 2.5 bath luxury condo offers 1,829 sq ft of refined, modern living in an exclusive 8-residence boutique building. Enjoy private elevator access, a heated double garage, and wellness-focused amenities including a 60-ft lap pool and gym. The sleek kitchen features integrated Fisher & Paykel appliances and an 80-bottle wine fridge. All bedrooms open to the outdoors, with both a covered and expansive open patio showcasing lake, mountain, and park views. Flooded with natural light, the open-concept interior is finished in a soft, sophisticated palette-just 300m from Okanagan Lake. (id:26472)
Property Details
| MLS® Number | 10349750 |
| Property Type | Single Family |
| Neigbourhood | Lower Mission |
| Community Name | 4071 Lakeshore |
| Amenities Near By | Golf Nearby, Airport, Park, Schools, Shopping |
| Community Features | Pets Allowed, Pet Restrictions, Rentals Allowed |
| Features | Three Balconies |
| Parking Space Total | 2 |
| Pool Type | Inground Pool, Outdoor Pool |
| Storage Type | Storage |
| View Type | City View, Lake View, Mountain View |
Building
| Bathroom Total | 3 |
| Bedrooms Total | 3 |
| Appliances | Range, Refrigerator, Dishwasher, Microwave, Hood Fan, Washer & Dryer, Wine Fridge |
| Architectural Style | Contemporary |
| Constructed Date | 2023 |
| Cooling Type | Central Air Conditioning |
| Exterior Finish | Concrete, Metal, Stucco |
| Fire Protection | Security, Sprinkler System-fire, Controlled Entry, Security System, Smoke Detector Only |
| Fireplace Fuel | Gas |
| Fireplace Present | Yes |
| Fireplace Total | 1 |
| Fireplace Type | Unknown |
| Flooring Type | Concrete, Tile |
| Half Bath Total | 1 |
| Heating Fuel | Other |
| Heating Type | Forced Air, See Remarks |
| Roof Material | Other |
| Roof Style | Unknown |
| Stories Total | 1 |
| Size Interior | 1829 Sqft |
| Type | Apartment |
| Utility Water | Municipal Water |
Parking
| Attached Garage | 2 |
| Underground | 2 |
Land
| Access Type | Easy Access |
| Acreage | No |
| Fence Type | Fence |
| Land Amenities | Golf Nearby, Airport, Park, Schools, Shopping |
| Landscape Features | Landscaped |
| Sewer | Municipal Sewage System |
| Size Irregular | 0.35 |
| Size Total | 0.35 Ac|under 1 Acre |
| Size Total Text | 0.35 Ac|under 1 Acre |
| Zoning Type | Multi-family |
Rooms
| Level | Type | Length | Width | Dimensions |
|---|---|---|---|---|
| Main Level | Bedroom | 10'5'' x 9'0'' | ||
| Main Level | 2pc Bathroom | Measurements not available | ||
| Main Level | 5pc Bathroom | Measurements not available | ||
| Main Level | 5pc Ensuite Bath | Measurements not available | ||
| Main Level | Primary Bedroom | 13'3'' x 11'8'' | ||
| Main Level | Bedroom | 10' x 9'6'' | ||
| Main Level | Living Room | 17'1'' x 13'10'' | ||
| Main Level | Dining Room | 13' x 12' | ||
| Main Level | Kitchen | 21'1'' x 10'3'' |
https://www.realtor.ca/real-estate/28384869/4071-lakeshore-road-unit-201-kelowna-lower-mission



