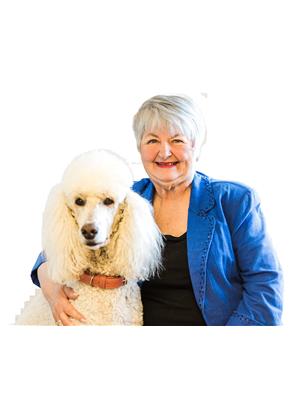4808 46 Avenue, Pouce Coupe, British Columbia V0C 2C0 (28775182)
4808 46 Avenue Pouce Coupe, British Columbia V0C 2C0
Interested?
Contact us for more information

Arlene Delawsky
Personal Real Estate Corporation
www.arlenesells.ca/
10224 - 10th Street
Dawson Creek, British Columbia V1G 3T4
(250) 782-8181
www.dawsoncreekrealty.britishcolumbia.remax.ca/
$449,000
SPACIOUS & GRACIOUS! This 5-bed NLC-built home (2014) blends comfort and adventure with ICF construction from basement to ceiling. Enjoy storm-watching from the charming covered front porch with views of Bear Mountain. Inside, the sunlit open layout features a cozy living room, dining area opening to a large cedar deck, and a chef’s dream kitchen with a new oven and double-door pantry (plumbed for laundry). Main level includes 2 bedrooms, a 4-pc bath, and a spacious master with 3-pc ensuite and walk-in closet. Easy-care vinyl and laminate flooring throughout. Downstairs offers 2 large bedrooms, including a teen’s dream room with built-ins, floating desk, and walk-in closet. The generous laundry room provides ample storage, and a framed/plumbed bathroom is ready to finish. Extras: Fully fenced backyard, firepit, shed, under-deck storage, RV parking with locking gate, double-wide driveway with alley access, exposed aggregate patio, hardy plank siding, air exchange system, and on-demand hot water. Situated on an 80x120 lot in a family-friendly neighborhood with trails, quadding, and a park nearby—country living at your doorstep! ! If this sounds like it could work for YOU, call NOW and set up an appointment to VIEW! (id:26472)
Property Details
| MLS® Number | 10360628 |
| Property Type | Single Family |
| Neigbourhood | Pouce Coupe |
| Amenities Near By | Park, Schools |
| Community Features | Family Oriented |
Building
| Bathroom Total | 2 |
| Bedrooms Total | 5 |
| Appliances | Refrigerator, Dishwasher, Dryer, Range - Electric, Washer |
| Architectural Style | Bungalow |
| Constructed Date | 2014 |
| Construction Style Attachment | Detached |
| Exterior Finish | Other |
| Heating Type | Forced Air, See Remarks |
| Roof Material | Asphalt Shingle |
| Roof Style | Unknown |
| Stories Total | 1 |
| Size Interior | 2876 Sqft |
| Type | House |
| Utility Water | Municipal Water |
Land
| Acreage | No |
| Land Amenities | Park, Schools |
| Sewer | Municipal Sewage System |
| Size Irregular | 0.22 |
| Size Total | 0.22 Ac|under 1 Acre |
| Size Total Text | 0.22 Ac|under 1 Acre |
| Zoning Type | Unknown |
Rooms
| Level | Type | Length | Width | Dimensions |
|---|---|---|---|---|
| Basement | Storage | 7'0'' x 6'5'' | ||
| Basement | Utility Room | 12'1'' x 11'11'' | ||
| Basement | Family Room | 18'8'' x 13'11'' | ||
| Basement | Bedroom | 12'0'' x 13'11'' | ||
| Basement | Bedroom | 20'0'' x 9'11'' | ||
| Main Level | 4pc Bathroom | Measurements not available | ||
| Main Level | 3pc Ensuite Bath | Measurements not available | ||
| Main Level | Bedroom | 9'10'' x 11'0'' | ||
| Main Level | Bedroom | 9'9'' x 10'6'' | ||
| Main Level | Primary Bedroom | 12'0'' x 13'6'' | ||
| Main Level | Kitchen | 12'0'' x 10'0'' | ||
| Main Level | Dining Room | 11'4'' x 10'0'' | ||
| Main Level | Living Room | 17'5'' x 12'0'' |
https://www.realtor.ca/real-estate/28775182/4808-46-avenue-pouce-coupe-pouce-coupe
























































































