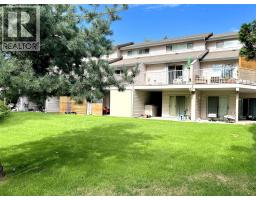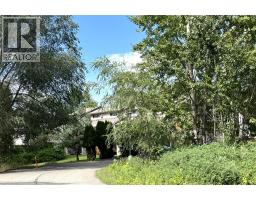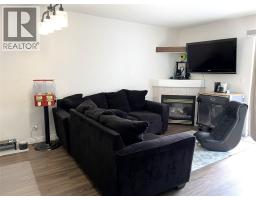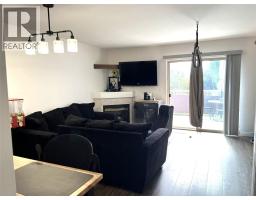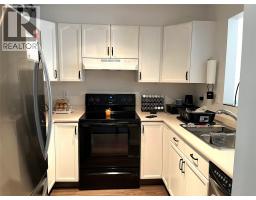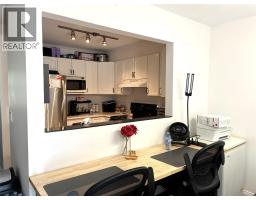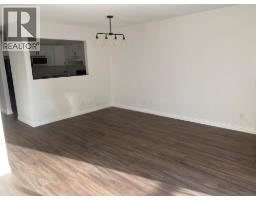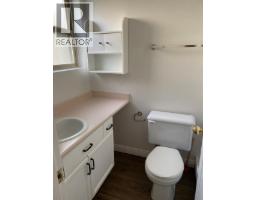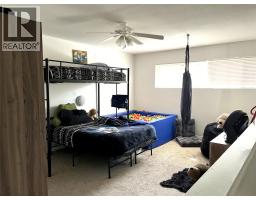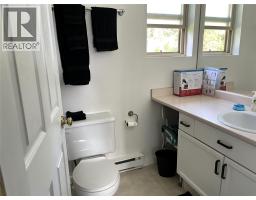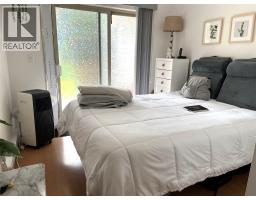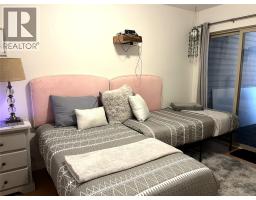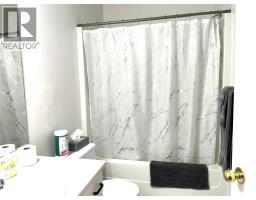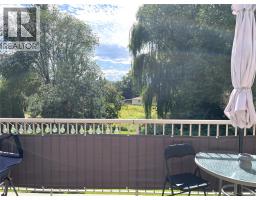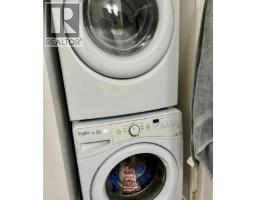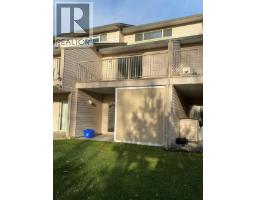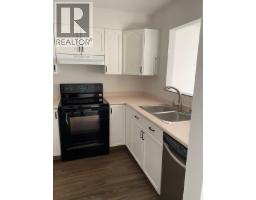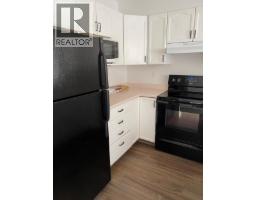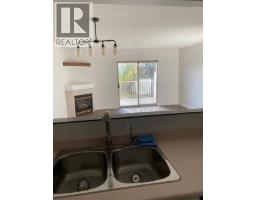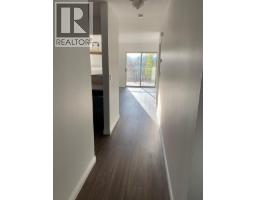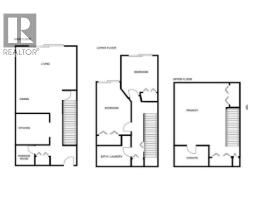1607 43 Avenue Unit# 304 Lot# Sl 10, Vernon, British Columbia V1T 9R9 (28778524)
1607 43 Avenue Unit# 304 Lot# Sl 10 Vernon, British Columbia V1T 9R9
Interested?
Contact us for more information
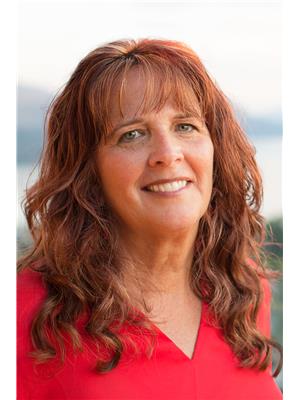
Sandra Bradley
https://www.redheadrealestate.com/

4007 - 32nd Street
Vernon, British Columbia V1T 5P2
(250) 545-5371
(250) 542-3381
$479,000Maintenance, Reserve Fund Contributions, Insurance, Ground Maintenance, Property Management, Other, See Remarks, Waste Removal
$335.24 Monthly
Maintenance, Reserve Fund Contributions, Insurance, Ground Maintenance, Property Management, Other, See Remarks, Waste Removal
$335.24 MonthlyThis sensational upgraded condo has a fantastic floor plan. 3 bedrooms,3 bathrooms. On the main level you will find an open layout, kitchen with a sit up breakfast bar, living room with a gas fireplace, a good size balcony overlooking green space and a 2 piece bathroom. On the upper level is a private very large dedicated Primary bedroom with full ensuite. The lower level has walk-out to patio from bedrooms, a full bathroom and stacking laundry. Lots of green space around the townhouse for the kids to play. Nice area of complex and a handy location on a bus route. Perfect share home as main living space between the primary up and 2 bedrooms down. 2 parking stalls. (id:26472)
Property Details
| MLS® Number | 10360482 |
| Property Type | Single Family |
| Neigbourhood | Harwood |
| Community Name | Vernon Springs |
| Parking Space Total | 2 |
| View Type | View (panoramic) |
Building
| Bathroom Total | 3 |
| Bedrooms Total | 3 |
| Basement Type | Full |
| Constructed Date | 1997 |
| Construction Style Attachment | Attached |
| Cooling Type | See Remarks |
| Exterior Finish | Vinyl Siding |
| Fireplace Fuel | Gas |
| Fireplace Present | Yes |
| Fireplace Total | 1 |
| Fireplace Type | Unknown |
| Half Bath Total | 1 |
| Heating Fuel | Electric |
| Heating Type | Baseboard Heaters |
| Roof Material | Asphalt Shingle |
| Roof Style | Unknown |
| Stories Total | 3 |
| Size Interior | 1284 Sqft |
| Type | Row / Townhouse |
| Utility Water | Municipal Water |
Parking
| Stall |
Land
| Acreage | No |
| Sewer | Municipal Sewage System |
| Size Total Text | Under 1 Acre |
Rooms
| Level | Type | Length | Width | Dimensions |
|---|---|---|---|---|
| Second Level | 4pc Ensuite Bath | Measurements not available | ||
| Second Level | Primary Bedroom | 15'7'' x 12'10'' | ||
| Basement | Bedroom | 8'7'' x 12'10'' | ||
| Basement | 4pc Bathroom | Measurements not available | ||
| Basement | Bedroom | 9'1'' x 9'4'' | ||
| Main Level | 2pc Bathroom | Measurements not available | ||
| Main Level | Kitchen | 8'0'' x 8'7'' | ||
| Main Level | Living Room | 16'9'' x 15'3'' |
https://www.realtor.ca/real-estate/28778524/1607-43-avenue-unit-304-lot-sl-10-vernon-harwood


