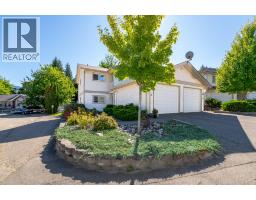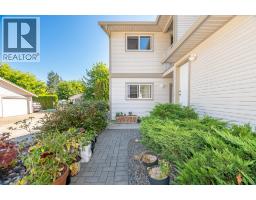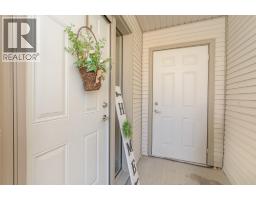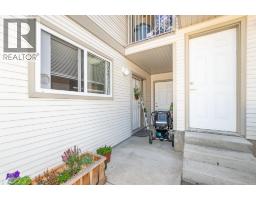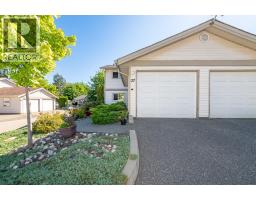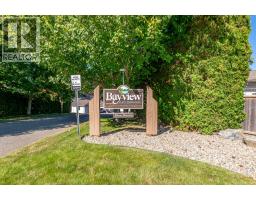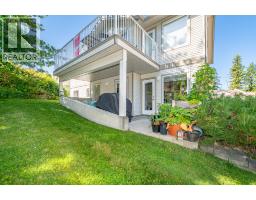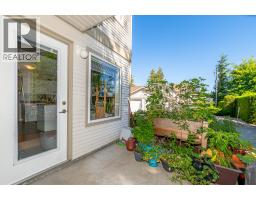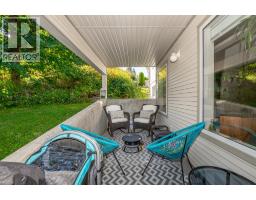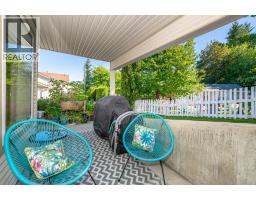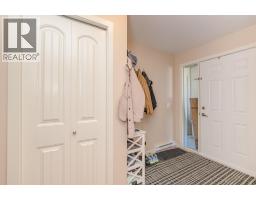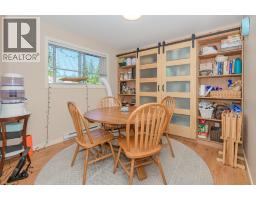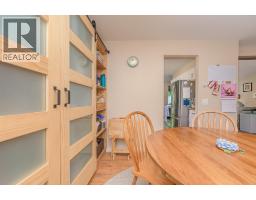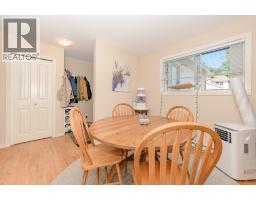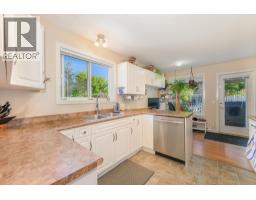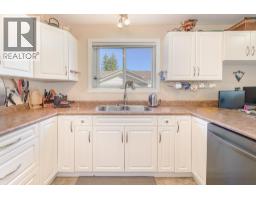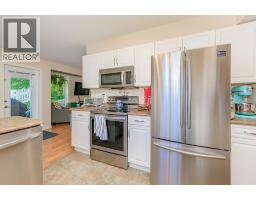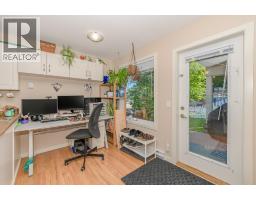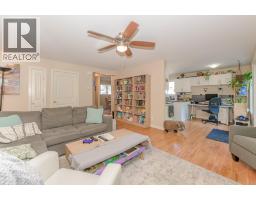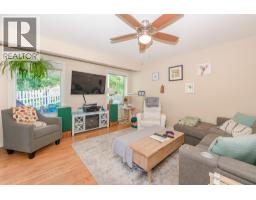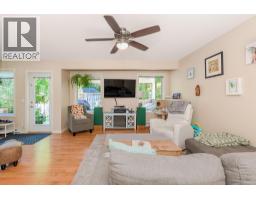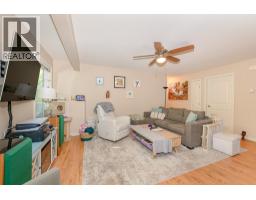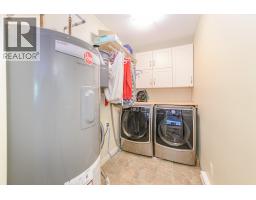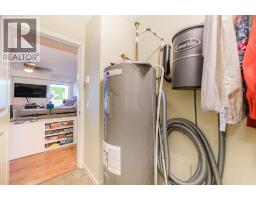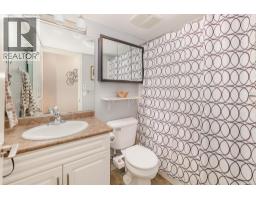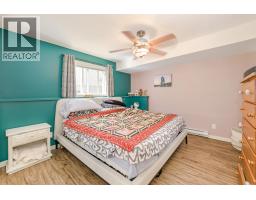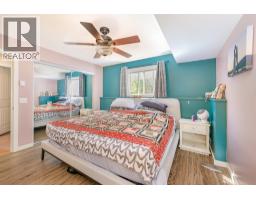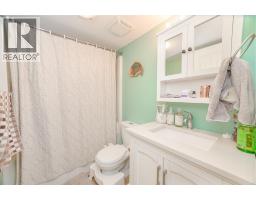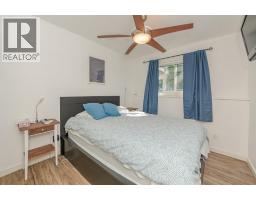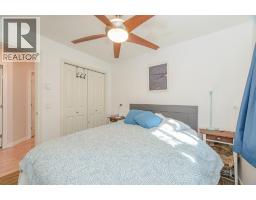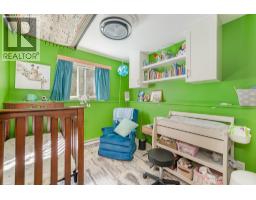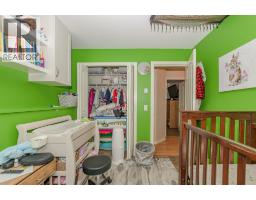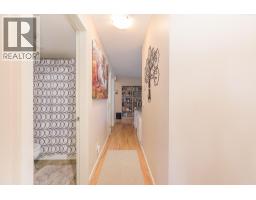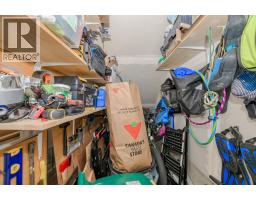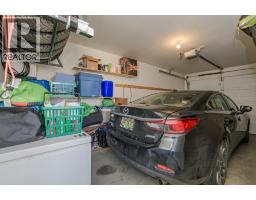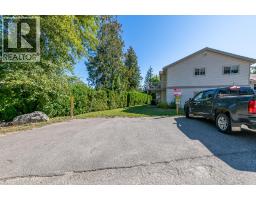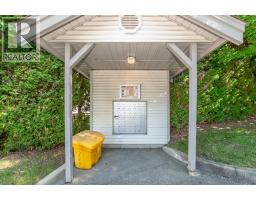171 17 Street Se Unit# 37, Salmon Arm, British Columbia V1E 1P8 (28783751)
171 17 Street Se Unit# 37 Salmon Arm, British Columbia V1E 1P8
Interested?
Contact us for more information
Gerald Olthuis
www.geraldolthuis.com/

102-371 Hudson Ave Ne
Salmon Arm, British Columbia V1E 4N6
(250) 833-9921
(250) 549-2106
https://thebchomes.com/
$399,900Maintenance, Reserve Fund Contributions, Insurance, Ground Maintenance, Property Management, Other, See Remarks
$369.47 Monthly
Maintenance, Reserve Fund Contributions, Insurance, Ground Maintenance, Property Management, Other, See Remarks
$369.47 MonthlyBayview townhome. This is a very desirable complex in a great location within walking distance to town, schools, or parks, this is a level entry end unit for easy access with no stairs, a single car garage and storage room. Very spacious 3 bed 2 bath including a 4 piece ensuite in the primary bedroom with a new vanity, flooring and toilet, both bathrooms are a 4 piece and include tubs. Some recently new paint throughout as well. Large living room for entertaining and relaxing and a nice functional kitchen with stainless steel appliances and dining room with newly added shelving, office nook and a nice covered patio area outside. Also a great feature are the Ceiling fans throughout to help keep you cool, in the laundry room is the built-in Vac, HWT and shelving. Come take a look! (id:26472)
Property Details
| MLS® Number | 10359893 |
| Property Type | Single Family |
| Neigbourhood | SE Salmon Arm |
| Community Name | Bayview |
| Parking Space Total | 2 |
| Storage Type | Storage, Locker |
Building
| Bathroom Total | 2 |
| Bedrooms Total | 3 |
| Appliances | Refrigerator, Dishwasher, Dryer, Range - Electric, Microwave, Washer |
| Constructed Date | 2008 |
| Construction Style Attachment | Attached |
| Cooling Type | See Remarks |
| Exterior Finish | Vinyl Siding |
| Heating Fuel | Electric |
| Heating Type | Baseboard Heaters |
| Roof Material | Asphalt Shingle |
| Roof Style | Unknown |
| Stories Total | 1 |
| Size Interior | 1200 Sqft |
| Type | Row / Townhouse |
| Utility Water | Municipal Water |
Parking
| Attached Garage | 1 |
Land
| Acreage | No |
| Sewer | Municipal Sewage System |
| Size Total Text | Under 1 Acre |
| Zoning Type | Multi-family |
Rooms
| Level | Type | Length | Width | Dimensions |
|---|---|---|---|---|
| Main Level | Other | 24' x 9' | ||
| Main Level | Dining Nook | 10' x 7' | ||
| Main Level | Other | 22' x 11' | ||
| Main Level | Laundry Room | 11' x 5' | ||
| Main Level | 4pc Bathroom | 8' x 5' | ||
| Main Level | Bedroom | 9' x 9' | ||
| Main Level | Bedroom | 9' x 9' | ||
| Main Level | 4pc Ensuite Bath | 8' x 5' | ||
| Main Level | Primary Bedroom | 12' x 12' | ||
| Main Level | Living Room | 18' x 13' | ||
| Main Level | Dining Room | 10' x 10' | ||
| Main Level | Kitchen | 10' x 10' |
https://www.realtor.ca/real-estate/28783751/171-17-street-se-unit-37-salmon-arm-se-salmon-arm


