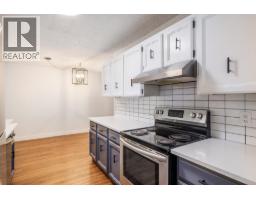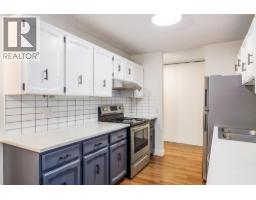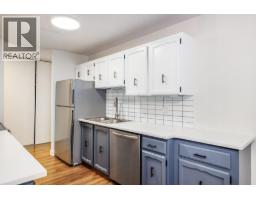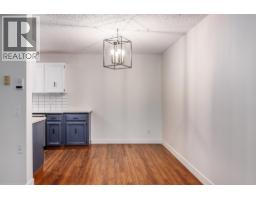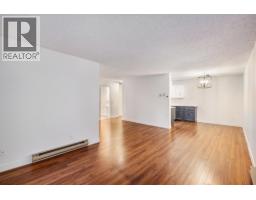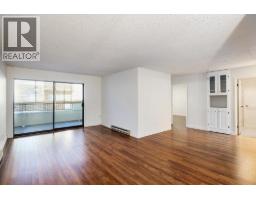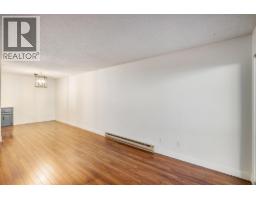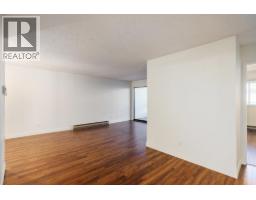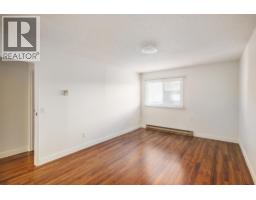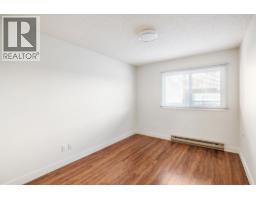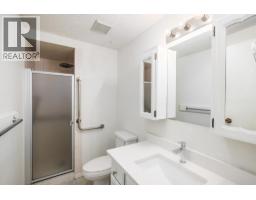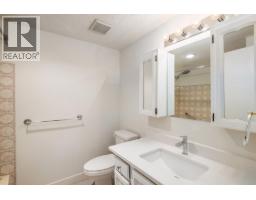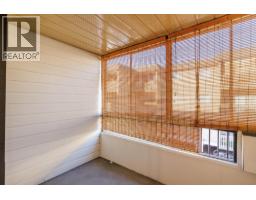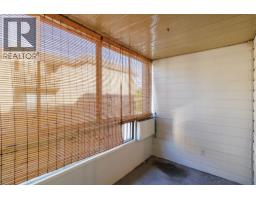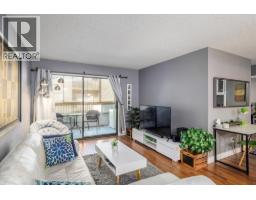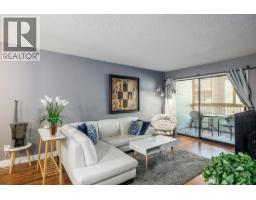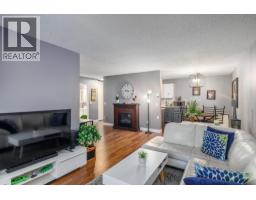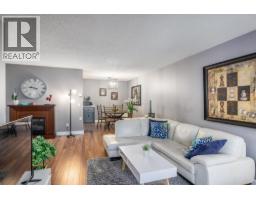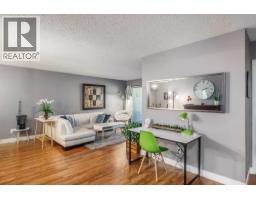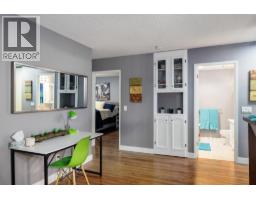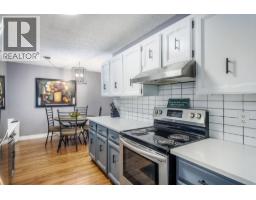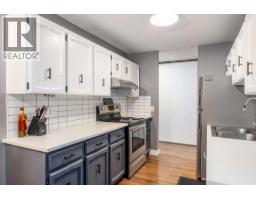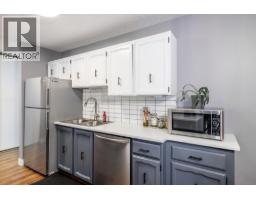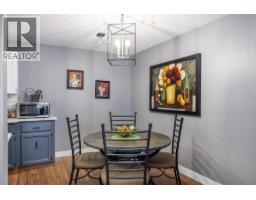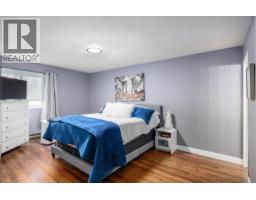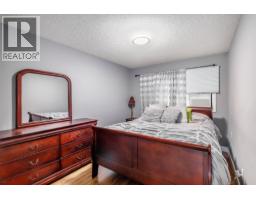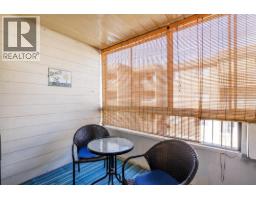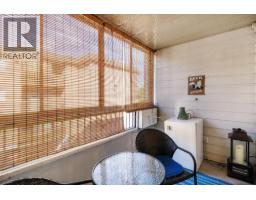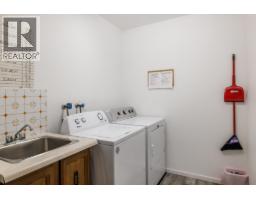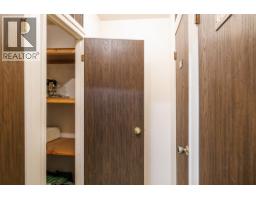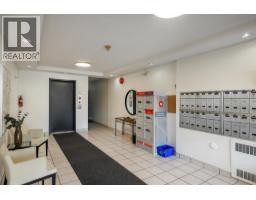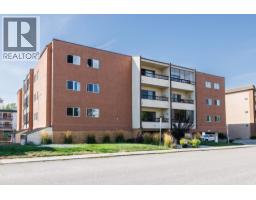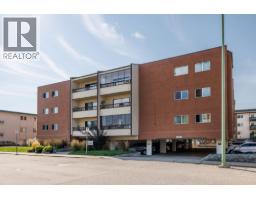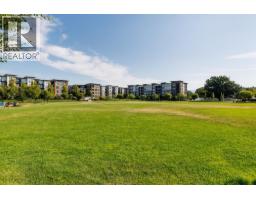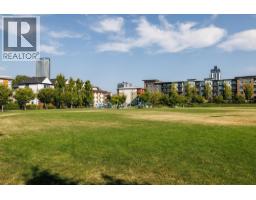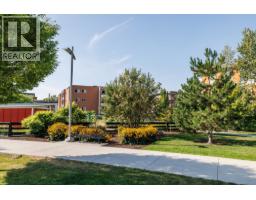555 Rowcliffe Avenue Unit# 307, Kelowna, British Columbia V1Y 5Y8 (28786231)
555 Rowcliffe Avenue Unit# 307 Kelowna, British Columbia V1Y 5Y8
Interested?
Contact us for more information

Jason Stoesz

100 - 1553 Harvey Avenue
Kelowna, British Columbia V1Y 6G1
(250) 717-5000
(250) 861-8462
$269,900Maintenance, Reserve Fund Contributions, Insurance, Ground Maintenance, Property Management, Other, See Remarks, Sewer, Waste Removal, Water
$371.50 Monthly
Maintenance, Reserve Fund Contributions, Insurance, Ground Maintenance, Property Management, Other, See Remarks, Sewer, Waste Removal, Water
$371.50 MonthlyCentrally located yet in a quiet location walking distance to the beach, and all of downtown Kelowna's amenities. Rowcliffe park which is a 55+ building, is right across the street with walking paths and a community garden. This move in ready 2 bed 2 bath condo just freshly painted! It has had some nice updates including kitchen and bathroom quartz countertops, flooring, lighting, and appliances. (id:26472)
Property Details
| MLS® Number | 10360556 |
| Property Type | Single Family |
| Neigbourhood | Kelowna South |
| Community Name | The Regency |
| Community Features | Pets Not Allowed, Seniors Oriented |
| Parking Space Total | 1 |
| Storage Type | Storage, Locker |
Building
| Bathroom Total | 2 |
| Bedrooms Total | 2 |
| Architectural Style | Other |
| Constructed Date | 1979 |
| Cooling Type | Wall Unit |
| Exterior Finish | Brick |
| Flooring Type | Laminate |
| Heating Type | Baseboard Heaters |
| Stories Total | 1 |
| Size Interior | 1025 Sqft |
| Type | Apartment |
| Utility Water | Municipal Water |
Parking
| Carport |
Land
| Acreage | No |
| Sewer | Municipal Sewage System |
| Size Total Text | Under 1 Acre |
| Zoning Type | Unknown |
Rooms
| Level | Type | Length | Width | Dimensions |
|---|---|---|---|---|
| Main Level | Foyer | 17' x 4' | ||
| Main Level | Sunroom | 11' x 6'3'' | ||
| Main Level | Dining Room | 9' x 8' | ||
| Main Level | Bedroom | 12'3'' x 9' | ||
| Main Level | Full Ensuite Bathroom | Measurements not available | ||
| Main Level | Full Bathroom | Measurements not available | ||
| Main Level | Primary Bedroom | 16' x 11' | ||
| Main Level | Living Room | 18'5'' x 11' | ||
| Main Level | Kitchen | 9' x 8' |
https://www.realtor.ca/real-estate/28786231/555-rowcliffe-avenue-unit-307-kelowna-kelowna-south


