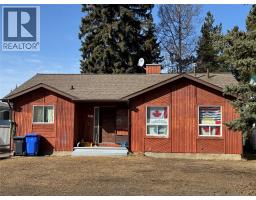107 Babcock Avenue, Tumbler Ridge, British Columbia V0C 2W0 (28791252)
107 Babcock Avenue Tumbler Ridge, British Columbia V0C 2W0
Interested?
Contact us for more information

Bev Huston
www.blackgoldrealty.ca/
Black Gold Realty Ltd.
275 Southgate P.o. Box 191
Tumbler Ridge, British Columbia V0C 2W0
275 Southgate P.o. Box 191
Tumbler Ridge, British Columbia V0C 2W0
(250) 257-7230
3 Bedroom
2 Bathroom
2560 sqft
Bungalow
Forced Air, See Remarks
Landscaped
$149,500
WELL-LIKED FLOOR PLAN! This 3 bedroom/2 bath bungalow with a basement features vaulted ceilings, a bay window, spacious master bedroom and plenty of potential. The full basement has been framed and drywalled and has a finished 3 piece bathroom. It is situated on the upper bench close to a play ground, the dinosaur museum and the community gardens. Brand new hot water tank (August 2025). Home is tenant-occupied. Call your agent now to book a showing. (id:26472)
Property Details
| MLS® Number | 10361108 |
| Property Type | Single Family |
| Neigbourhood | Tumbler Ridge |
| Amenities Near By | Golf Nearby, Schools |
| Community Features | Rentals Allowed |
| Parking Space Total | 2 |
| View Type | Mountain View |
Building
| Bathroom Total | 2 |
| Bedrooms Total | 3 |
| Appliances | Range, Refrigerator, Dryer, Washer |
| Architectural Style | Bungalow |
| Basement Type | Full |
| Constructed Date | 1984 |
| Construction Style Attachment | Detached |
| Exterior Finish | Vinyl Siding, Wood Siding |
| Heating Type | Forced Air, See Remarks |
| Roof Material | Asphalt Shingle |
| Roof Style | Unknown |
| Stories Total | 1 |
| Size Interior | 2560 Sqft |
| Type | House |
| Utility Water | Municipal Water |
Land
| Acreage | No |
| Land Amenities | Golf Nearby, Schools |
| Landscape Features | Landscaped |
| Sewer | Municipal Sewage System |
| Size Irregular | 0.15 |
| Size Total | 0.15 Ac|under 1 Acre |
| Size Total Text | 0.15 Ac|under 1 Acre |
Rooms
| Level | Type | Length | Width | Dimensions |
|---|---|---|---|---|
| Basement | Storage | 12'11'' x 12'11'' | ||
| Basement | Recreation Room | 28'4'' x 10'1'' | ||
| Basement | Den | 12'3'' x 11'11'' | ||
| Basement | Laundry Room | 8'11'' x 14'1'' | ||
| Basement | Other | 13'4'' x 12'10'' | ||
| Basement | 3pc Bathroom | 7'4'' x 7'3'' | ||
| Main Level | Primary Bedroom | 15'3'' x 13'5'' | ||
| Main Level | Living Room | 15'11'' x 15'3'' | ||
| Main Level | Kitchen | 14'9'' x 10'7'' | ||
| Main Level | Dining Room | 12'10'' x 7'6'' | ||
| Main Level | Bedroom | 11'10'' x 7'11'' | ||
| Main Level | Bedroom | 11'9'' x 9'8'' | ||
| Main Level | 4pc Bathroom | 7'9'' x 6'2'' |
https://www.realtor.ca/real-estate/28791252/107-babcock-avenue-tumbler-ridge-tumbler-ridge




