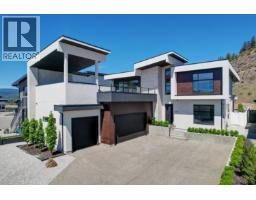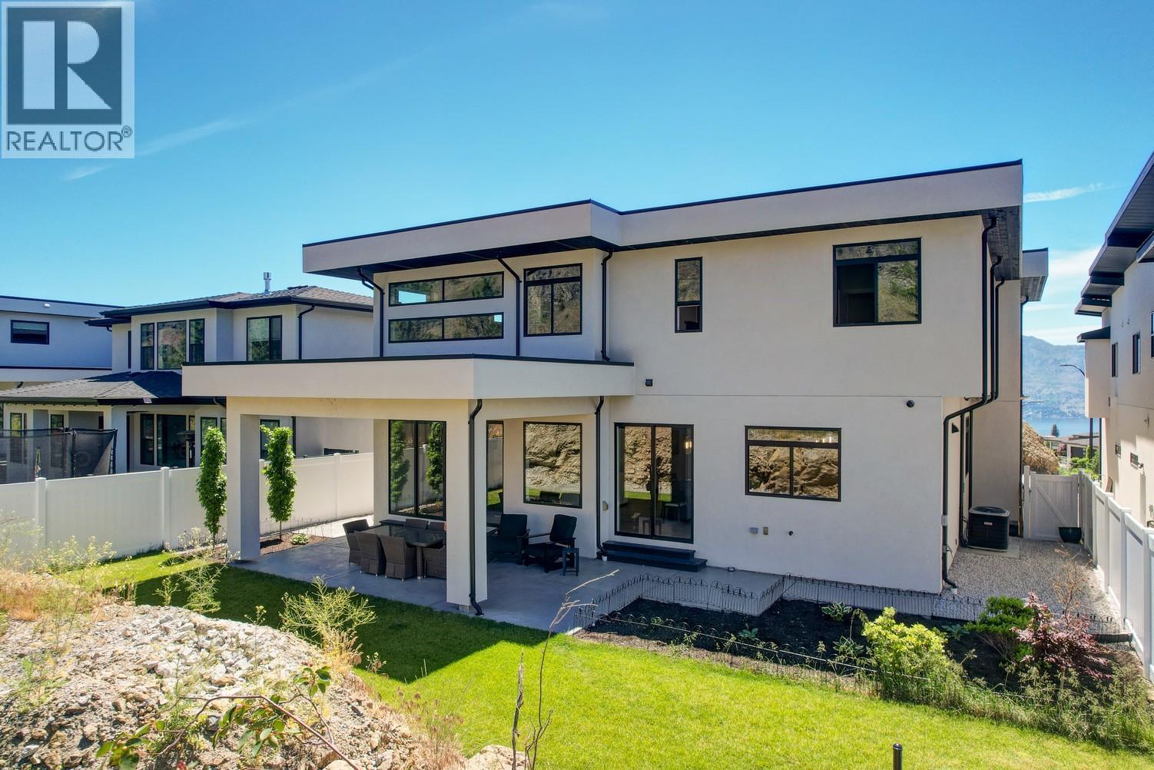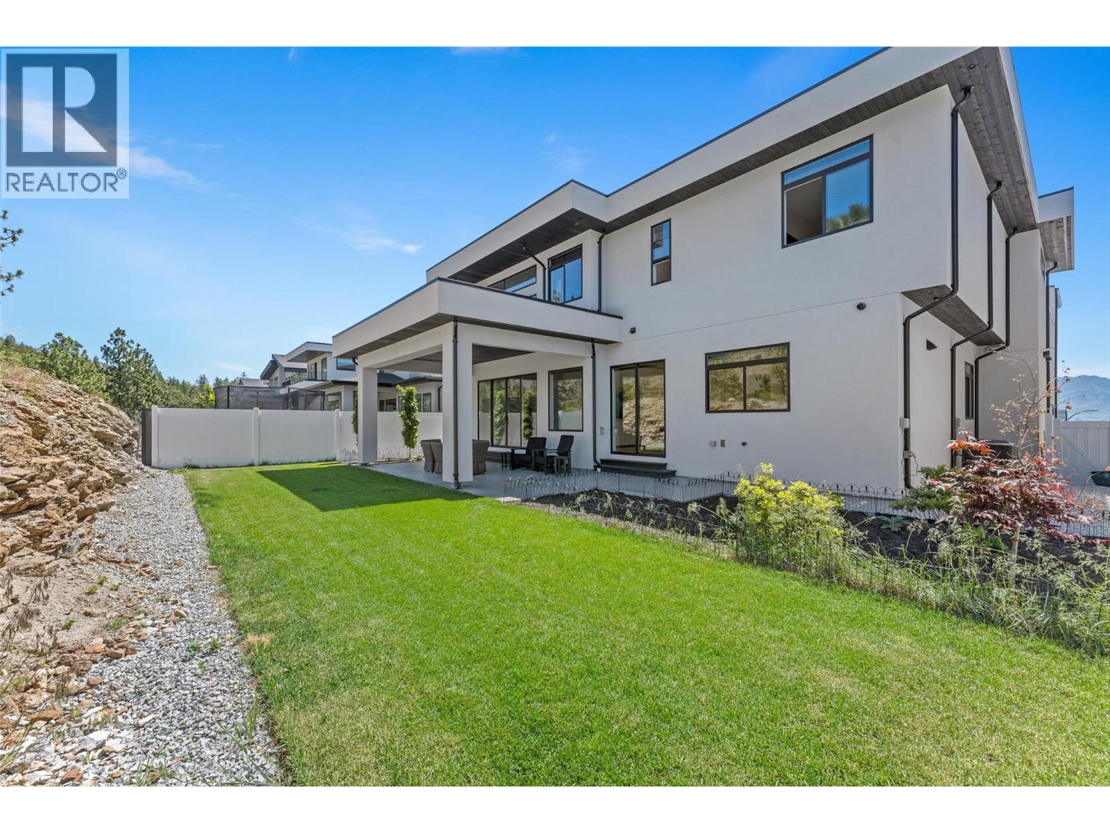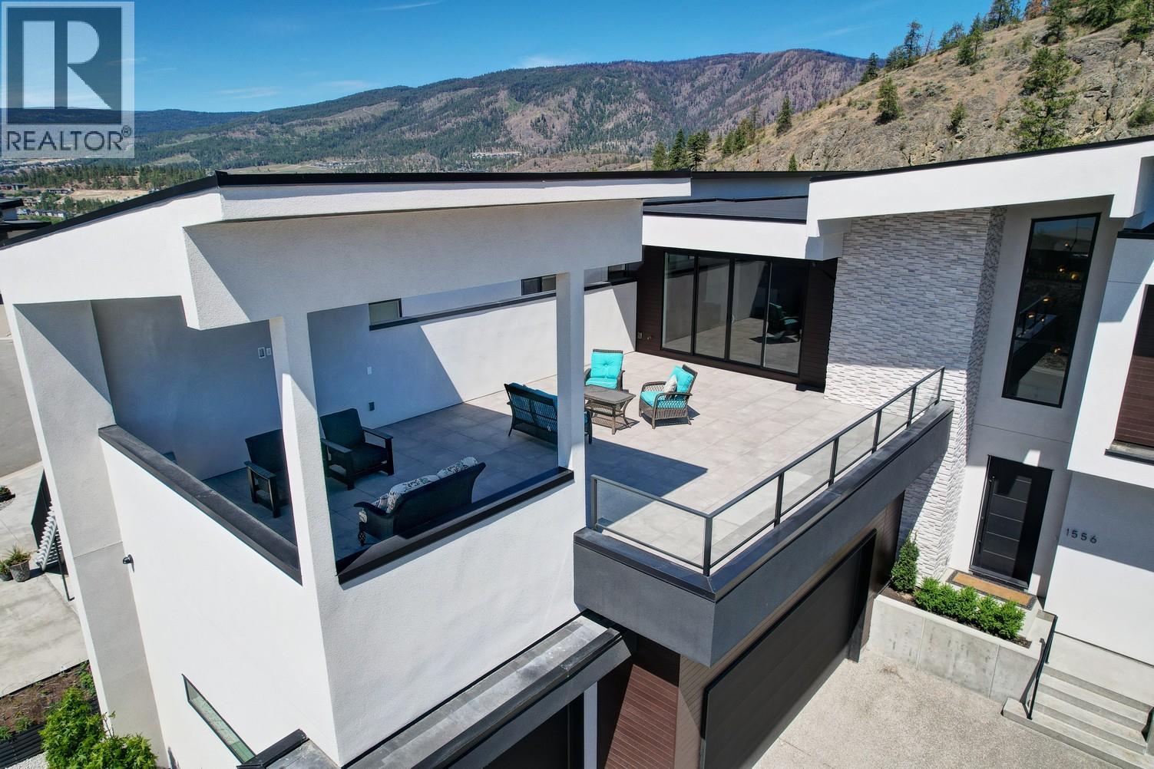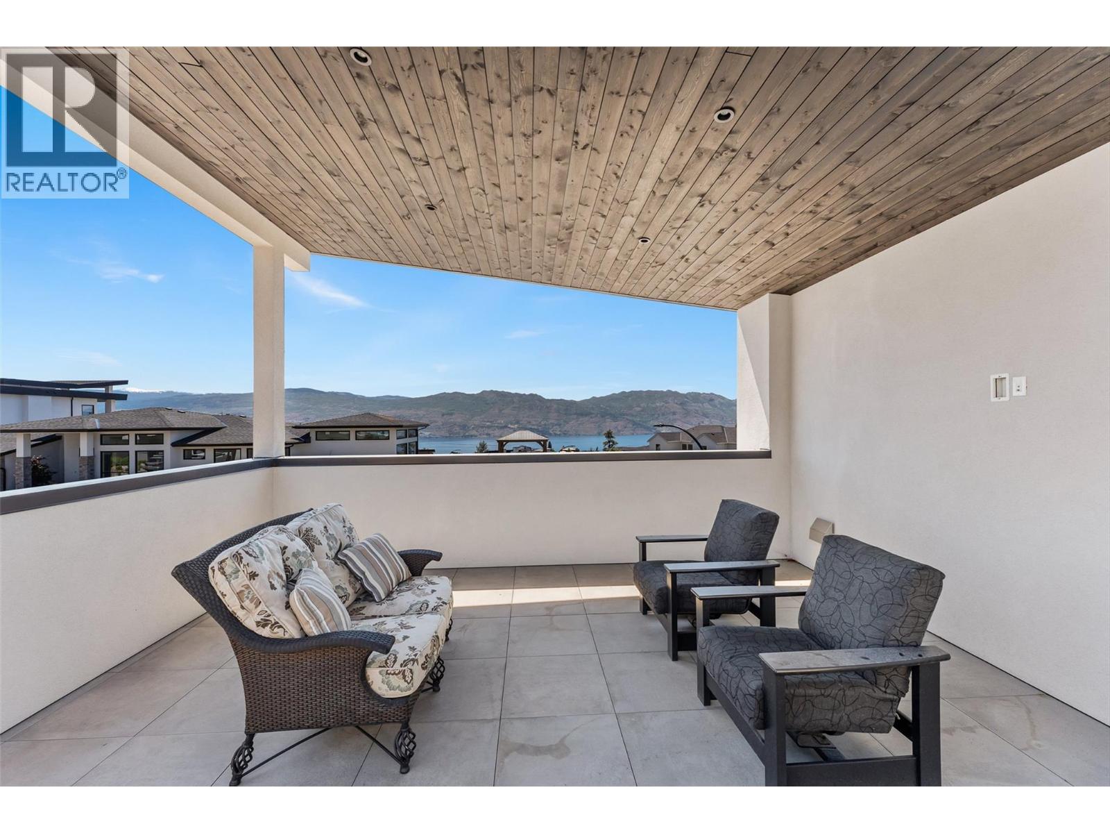1556 Cabernet Way, West Kelowna, British Columbia V4T 0E1 (28791406)
1556 Cabernet Way West Kelowna, British Columbia V4T 0E1
Interested?
Contact us for more information
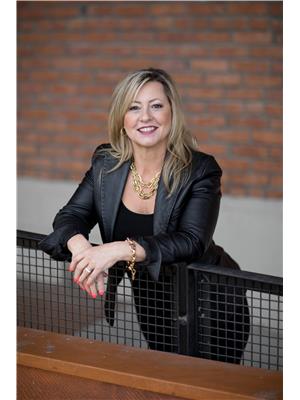
Sherry Truman
Personal Real Estate Corporation
www.janehoffman.com/
100-730 Vaughan Avenue
Kelowna, British Columbia V1Y 7E4
(250) 866-0088
(236) 766-1697
$1,999,700
Welcome to Your Dream Home in Vineyard Estates. Step into this beautiful modern home located in one of West Kelowna's most sought-after neighborhoods, Vineyard Estates. As you enter through the foyer, you'll be captivated by the soaring ceilings & exquisite custom lighting. The great room beckons with its stunning floor-to-ceiling fireplace & large windows that bathe the space in natural light. The dining area flows effortlessly into a gourmet kitchen, equipped with a top-of-the-line Fisher & Paykel appliance package & a spacious pantry. Sliding glass doors lead you to a generous covered patio & a lovely backyard, ideal for outdoor gatherings. The main level features a versatile bedroom that can be used as an office, along with one of the 2 primary bedrooms, complete with a spa-inspired en suite that promises relaxation. On the upper level, you'll find 3 add’l bedrooms, including the second primary suite, which offers lake & Valley views. This upper level also boasts a sprawling lounge & recreation area, perfect for entertaining, along with a well-appointed wet bar. Step outside onto the expansive patio, providing a perfect mix of open & covered spaces to enjoy the outdoors. With an oversized triple garage & plenty of exterior parking, convenience is key. Nestled against a beautiful ravine & Mt. Boucherie Park, this property offers a peaceful retreat with endless trails right at your doorstep. Plus, you're minutes away from walking trails, wineries, & the lake. (id:26472)
Property Details
| MLS® Number | 10361041 |
| Property Type | Single Family |
| Neigbourhood | Lakeview Heights |
| Amenities Near By | Park, Recreation, Schools |
| Community Features | Family Oriented |
| Features | Central Island, Balcony |
| Parking Space Total | 7 |
| View Type | Lake View, Mountain View, View (panoramic) |
Building
| Bathroom Total | 4 |
| Bedrooms Total | 5 |
| Appliances | Refrigerator, Dishwasher, Range - Gas, Microwave, Washer & Dryer, Wine Fridge |
| Constructed Date | 2021 |
| Construction Style Attachment | Detached |
| Cooling Type | Central Air Conditioning |
| Exterior Finish | Stone, Stucco, Wood Siding |
| Fireplace Fuel | Gas |
| Fireplace Present | Yes |
| Fireplace Total | 1 |
| Fireplace Type | Unknown |
| Flooring Type | Hardwood, Tile |
| Heating Type | Forced Air, See Remarks |
| Roof Material | Other |
| Roof Style | Unknown |
| Stories Total | 2 |
| Size Interior | 3646 Sqft |
| Type | House |
| Utility Water | Municipal Water |
Parking
| Attached Garage | 3 |
Land
| Access Type | Easy Access |
| Acreage | No |
| Land Amenities | Park, Recreation, Schools |
| Landscape Features | Landscaped |
| Sewer | Municipal Sewage System |
| Size Irregular | 0.17 |
| Size Total | 0.17 Ac|under 1 Acre |
| Size Total Text | 0.17 Ac|under 1 Acre |
| Zoning Type | Unknown |
Rooms
| Level | Type | Length | Width | Dimensions |
|---|---|---|---|---|
| Second Level | Other | 7' x 7'8'' | ||
| Second Level | Primary Bedroom | 15'8'' x 14'6'' | ||
| Second Level | Family Room | 31'6'' x 23'5'' | ||
| Second Level | Bedroom | 10'2'' x 14'2'' | ||
| Second Level | Bedroom | 10'9'' x 16'5'' | ||
| Second Level | Other | 9'2'' x 14'4'' | ||
| Second Level | 5pc Ensuite Bath | 15'9'' x 11'2'' | ||
| Second Level | 5pc Bathroom | 8'6'' x 8'7'' | ||
| Main Level | Other | 6'11'' x 6'7'' | ||
| Main Level | Utility Room | 7'11'' x 6'1'' | ||
| Main Level | Other | 7' x 9'9'' | ||
| Main Level | Mud Room | 9'5'' x 6'3'' | ||
| Main Level | Living Room | 19'11'' x 19'11'' | ||
| Main Level | Kitchen | 13'6'' x 18' | ||
| Main Level | Other | 22'5'' x 37'10'' | ||
| Main Level | Dining Room | 7'11'' x 18' | ||
| Main Level | Bedroom | 15'8'' x 12'5'' | ||
| Main Level | Bedroom | 13'5'' x 10'1'' | ||
| Main Level | 5pc Ensuite Bath | 13'3'' x 10' | ||
| Main Level | 4pc Bathroom | 5'4'' x 8'8'' |
https://www.realtor.ca/real-estate/28791406/1556-cabernet-way-west-kelowna-lakeview-heights


