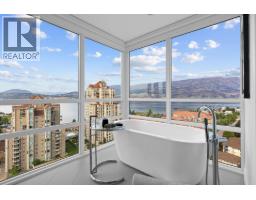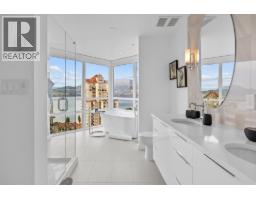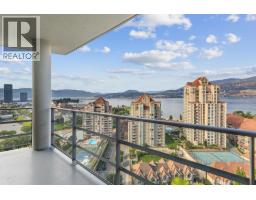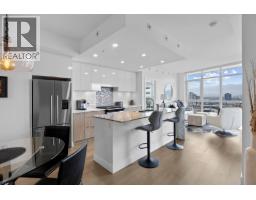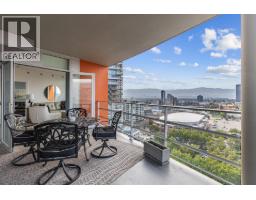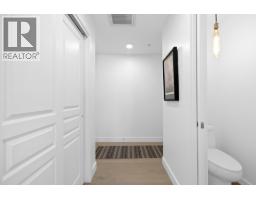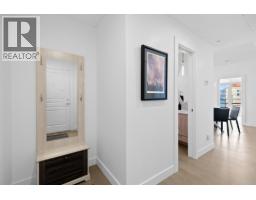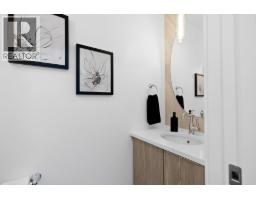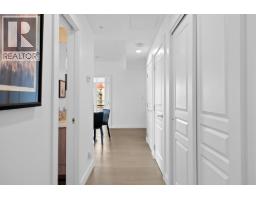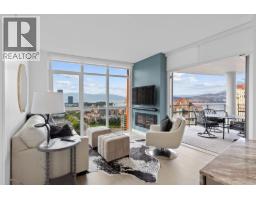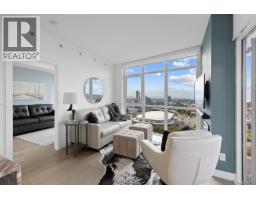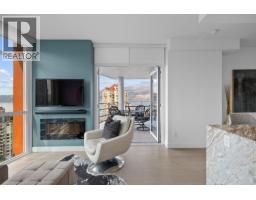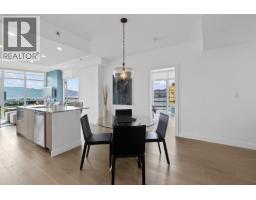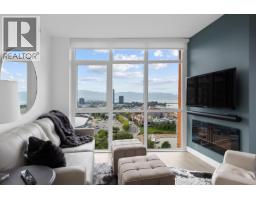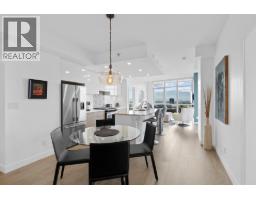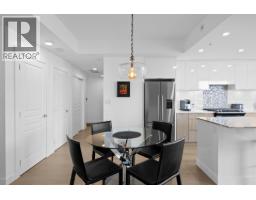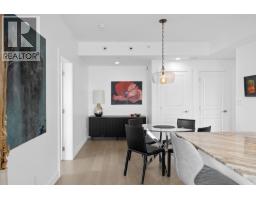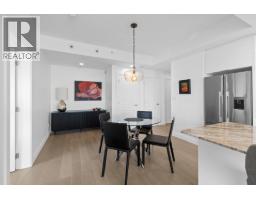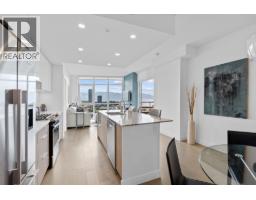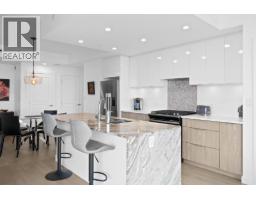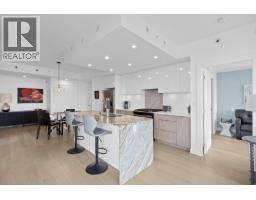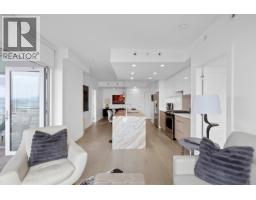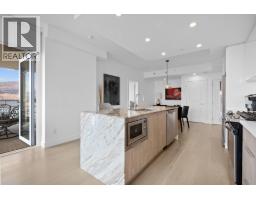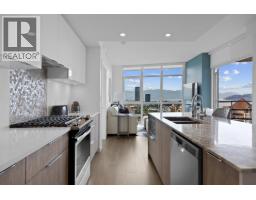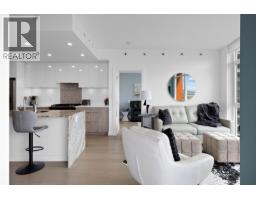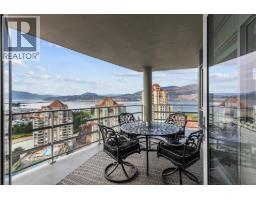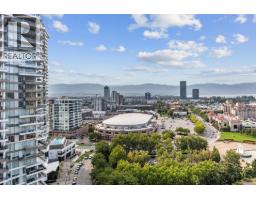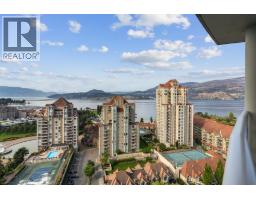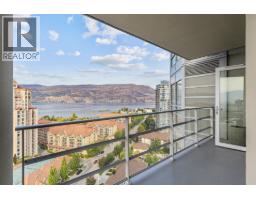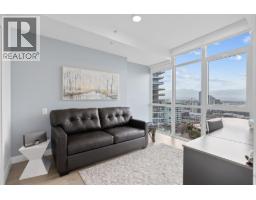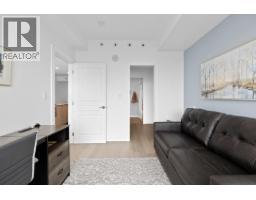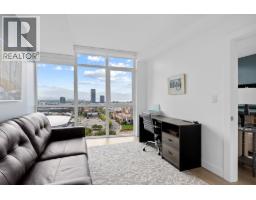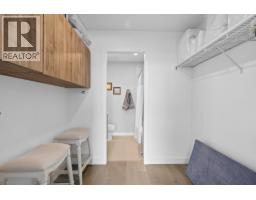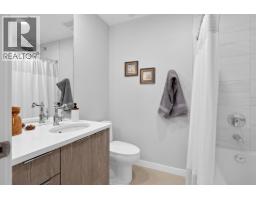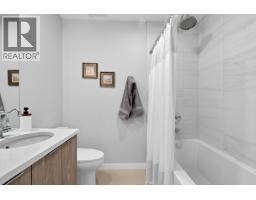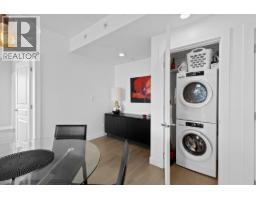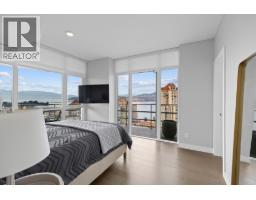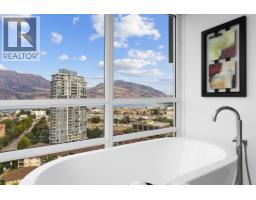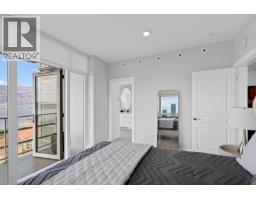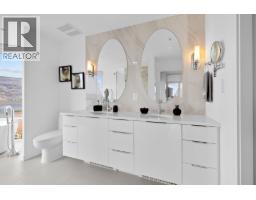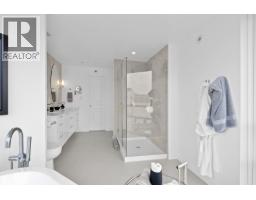1151 Sunset Drive Unit# 1701, Kelowna, British Columbia V1Y 0G2 (28792218)
1151 Sunset Drive Unit# 1701 Kelowna, British Columbia V1Y 0G2
Interested?
Contact us for more information
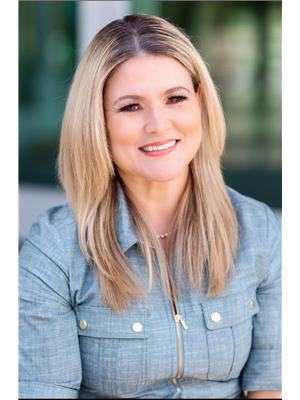
Sarina Lajoie
sarinalajoieliving.com/
3-1156 Ellis Street
Kelowna, British Columbia V1Y 0J5
(604) 224-5277
$919,000Maintenance, Heat
$611.72 Monthly
Maintenance, Heat
$611.72 MonthlyExperience elevated luxury living in the heart of downtown Kelowna. Soaring above the city on the 17th floor, this stunning 2 bed/2.5 bathroom home showcases west-facing views of Lake Okanagan, the city skyline, and evening sunsets-captured through dramatic floor-to-ceiling windows. Open the double doors to your wrap-around entertainer's balcony. The gourmet kitchen impresses with a waterfall island, stainless steel appliances including a gas stove, two-toned cabinetry, and an upgraded pantry with built-in storage. The primary retreat offers balcony access, custom walk-in closet storage, and a spa-inspired ensuite. A bathtub lover's dream-indulge the stand-alone soaker tub while taking in the breathtaking views, or refresh in the waterfall shower. Dual vanities with designer sinks complete the spa-like feel. The second bedroom also features a 4-piece ensuite, walk-through closet, and additional upgraded storage. Additional highlights include a cozy electric fireplace, in-suite laundry, 2 parking stalls and 1 storage locker. Residents enjoy resort-style amenities: fitness centre, social and BBQ areas, and a year-round plunge pool-heated in winter, cooled in summer. All this in a prime downtown location, just steps to the beach, boutique shops, award-winning restaurants, breweries, concerts, and Kelowna's vibrant cultural scene. 2 pets welcome with restrictions. (id:26472)
Property Details
| MLS® Number | 10361138 |
| Property Type | Single Family |
| Neigbourhood | Kelowna North |
| Community Name | 1151 Sunset |
| Amenities Near By | Golf Nearby, Public Transit, Park, Recreation, Schools, Shopping |
| Community Features | Rentals Allowed |
| Features | One Balcony |
| Parking Space Total | 2 |
| Storage Type | Storage, Locker |
| View Type | City View, Lake View, Mountain View |
Building
| Bathroom Total | 3 |
| Bedrooms Total | 2 |
| Amenities | Party Room, Whirlpool, Storage - Locker |
| Appliances | Refrigerator, Dishwasher, Range - Gas, Microwave, Washer & Dryer |
| Architectural Style | Contemporary |
| Constructed Date | 2018 |
| Cooling Type | Central Air Conditioning |
| Fire Protection | Security, Sprinkler System-fire, Controlled Entry, Security System, Smoke Detector Only |
| Fireplace Fuel | Electric |
| Fireplace Present | Yes |
| Fireplace Total | 1 |
| Fireplace Type | Unknown |
| Flooring Type | Laminate |
| Half Bath Total | 1 |
| Heating Type | Forced Air |
| Roof Material | Unknown |
| Roof Style | Unknown |
| Stories Total | 1 |
| Size Interior | 1095 Sqft |
| Type | Apartment |
| Utility Water | Municipal Water |
Parking
| Underground |
Land
| Access Type | Easy Access |
| Acreage | No |
| Land Amenities | Golf Nearby, Public Transit, Park, Recreation, Schools, Shopping |
| Landscape Features | Landscaped |
| Sewer | Municipal Sewage System |
| Size Total Text | Under 1 Acre |
| Zoning Type | Unknown |
Rooms
| Level | Type | Length | Width | Dimensions |
|---|---|---|---|---|
| Main Level | Foyer | 11'7'' x 8'4'' | ||
| Main Level | Partial Bathroom | 7'7'' x 2'9'' | ||
| Main Level | 4pc Ensuite Bath | 7'7'' x 5'6'' | ||
| Main Level | Bedroom | 10'5'' x 13'1'' | ||
| Main Level | 4pc Ensuite Bath | 16'9'' x 9'7'' | ||
| Main Level | Primary Bedroom | 11'8'' x 12'11'' | ||
| Main Level | Dining Room | 11'5'' x 10'5'' | ||
| Main Level | Living Room | 11'9'' x 11'6'' | ||
| Main Level | Kitchen | 13'9'' x 11'6'' |
https://www.realtor.ca/real-estate/28792218/1151-sunset-drive-unit-1701-kelowna-kelowna-north


