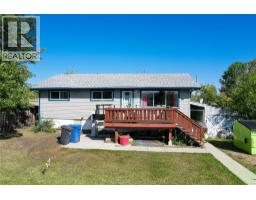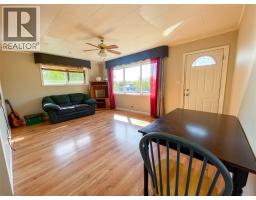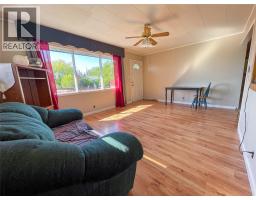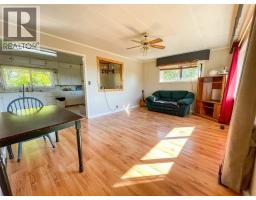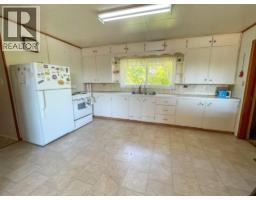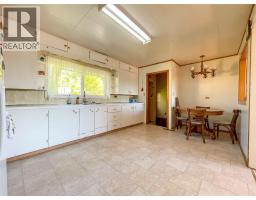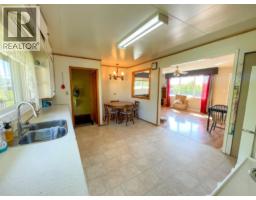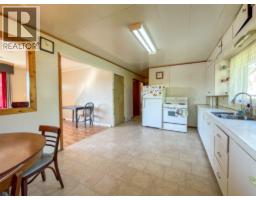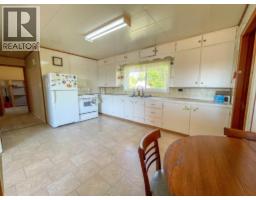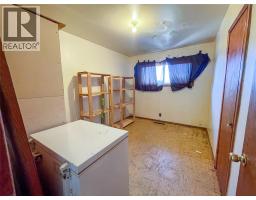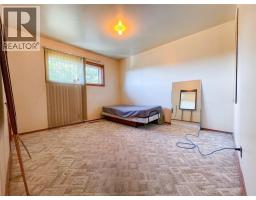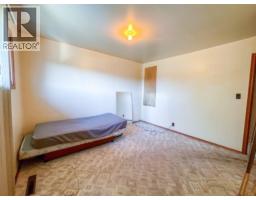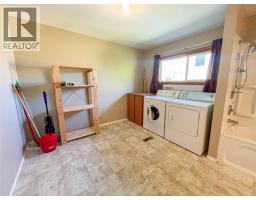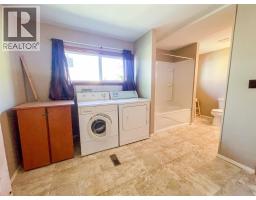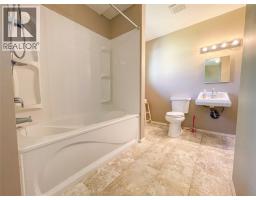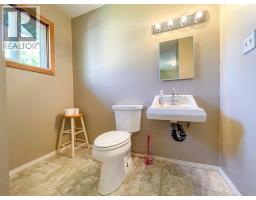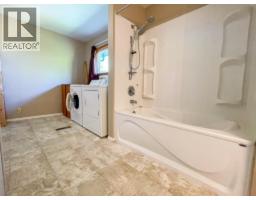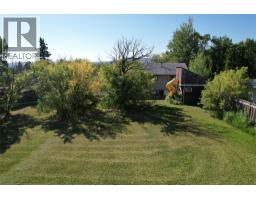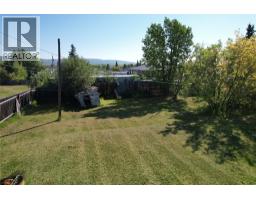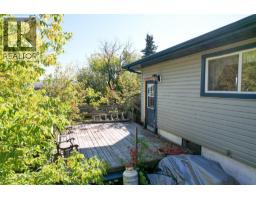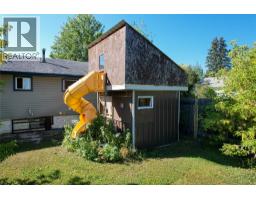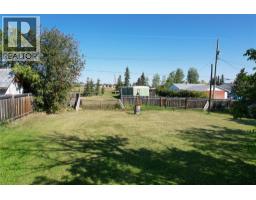4810 48 Avenue, Pouce Coupe, British Columbia V0C 2C0 (28800234)
4810 48 Avenue Pouce Coupe, British Columbia V0C 2C0
Interested?
Contact us for more information

Connor Parker
https://connorparker.remaxdawsoncreek.ca/
10224 - 10th Street
Dawson Creek, British Columbia V1G 3T4
(250) 782-8181
www.dawsoncreekrealty.britishcolumbia.remax.ca/

Riley Brown
Personal Real Estate Corporation
www.rileybrown.ca/
10224 - 10th Street
Dawson Creek, British Columbia V1G 3T4
(250) 782-8181
www.dawsoncreekrealty.britishcolumbia.remax.ca/
$189,000
This 2-bedroom (potential for 3), 1-bathroom home offers nearly 2,000 sq. ft. of living space and sits on a generous double-sized lot in a quiet, family-friendly neighbourhood of Pouce Coupe. With its spacious layout and larger sized rooms, this property is an excellent opportunity for those looking to create their dream home. While it does need some updates and care, the possibilities are endless—whether you’re a first-time buyer eager to build equity or an investor searching for a promising project. The large lot provides room for outdoor living, a garden, or even future development potential. With a little time and vision, this property could be transformed into a warm and welcoming family home. Call today to view and book your showing! (id:26472)
Property Details
| MLS® Number | 10361362 |
| Property Type | Single Family |
| Neigbourhood | Pouce Coupe |
| Amenities Near By | Park |
| Features | Treed |
Building
| Bathroom Total | 1 |
| Bedrooms Total | 2 |
| Appliances | Refrigerator, Oven, Washer & Dryer |
| Basement Type | Full |
| Constructed Date | 1961 |
| Construction Style Attachment | Detached |
| Exterior Finish | Vinyl Siding |
| Heating Type | Forced Air |
| Roof Material | Vinyl Shingles |
| Roof Style | Unknown |
| Stories Total | 2 |
| Size Interior | 1968 Sqft |
| Type | House |
| Utility Water | Municipal Water |
Land
| Acreage | No |
| Fence Type | Fence |
| Land Amenities | Park |
| Sewer | Municipal Sewage System |
| Size Irregular | 0.28 |
| Size Total | 0.28 Ac|under 1 Acre |
| Size Total Text | 0.28 Ac|under 1 Acre |
| Zoning Type | Residential |
Rooms
| Level | Type | Length | Width | Dimensions |
|---|---|---|---|---|
| Basement | Living Room | 21'0'' x 10'9'' | ||
| Basement | Den | 11'9'' x 7'7'' | ||
| Main Level | 4pc Bathroom | Measurements not available | ||
| Main Level | Primary Bedroom | 11'1'' x 10'8'' | ||
| Main Level | Bedroom | 11'1'' x 8'8'' | ||
| Main Level | Kitchen | 11'1'' x 14'1'' | ||
| Main Level | Living Room | 17'0'' x 12'0'' |
https://www.realtor.ca/real-estate/28800234/4810-48-avenue-pouce-coupe-pouce-coupe


