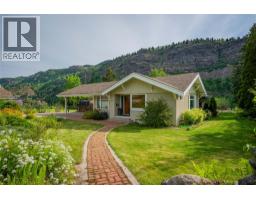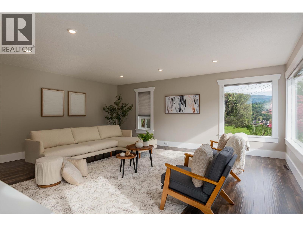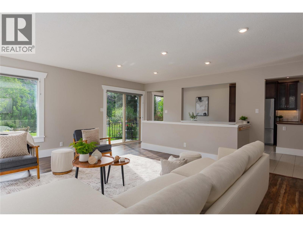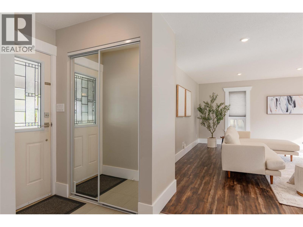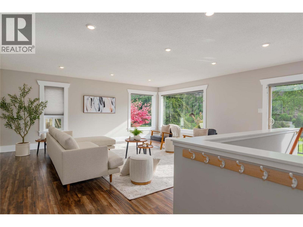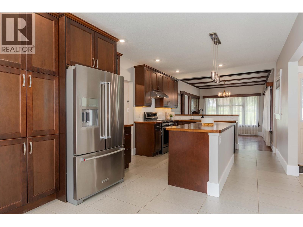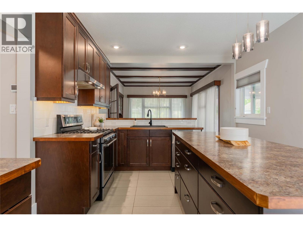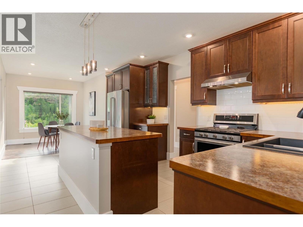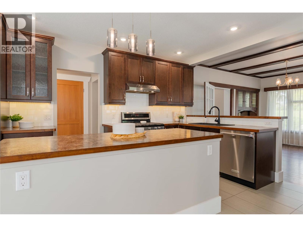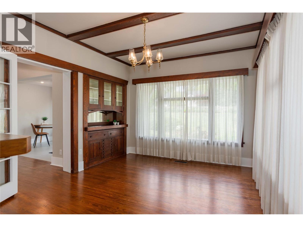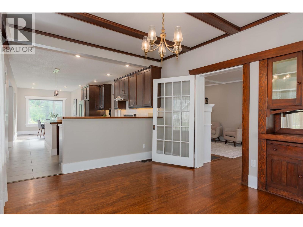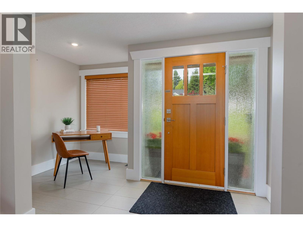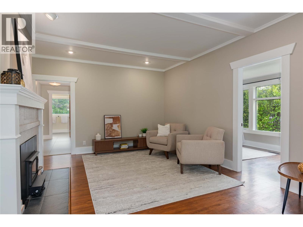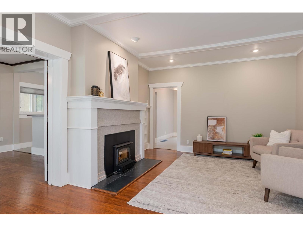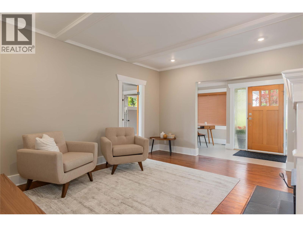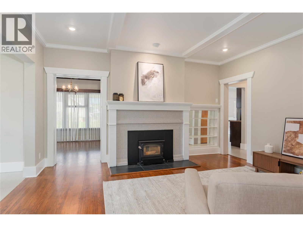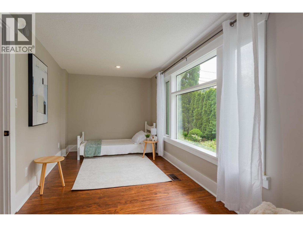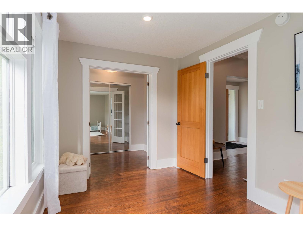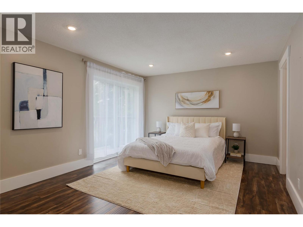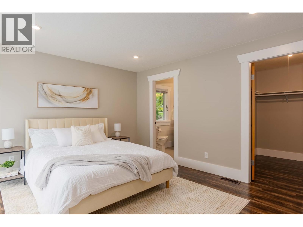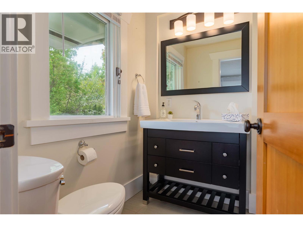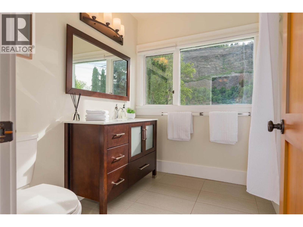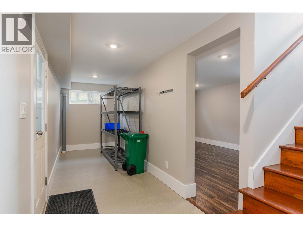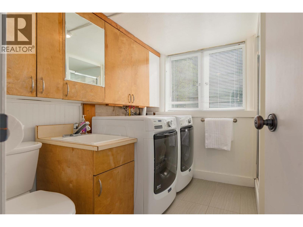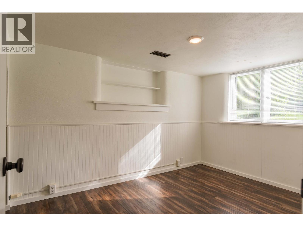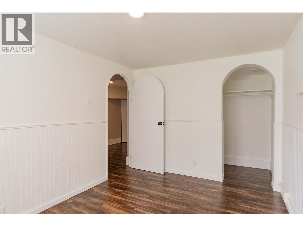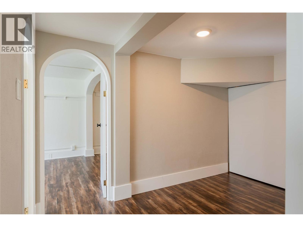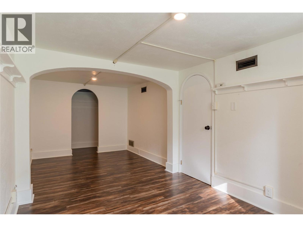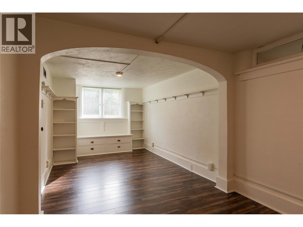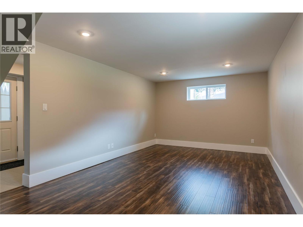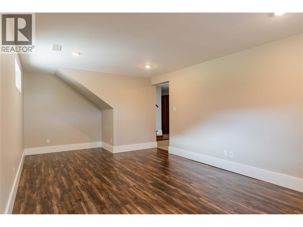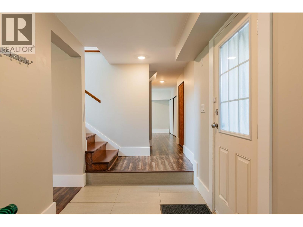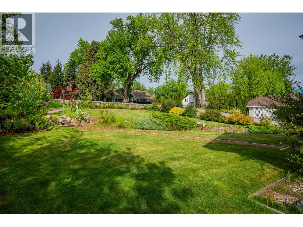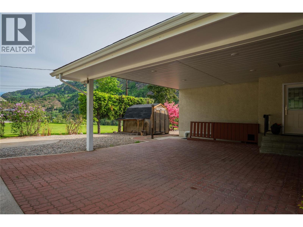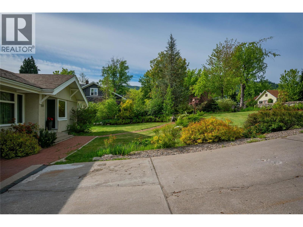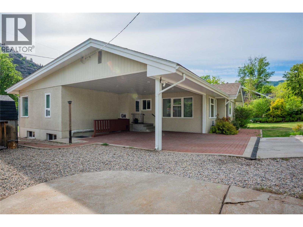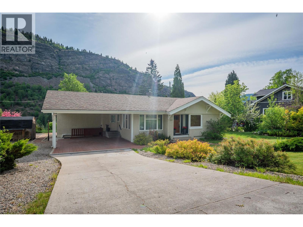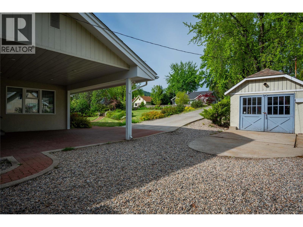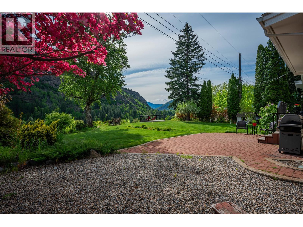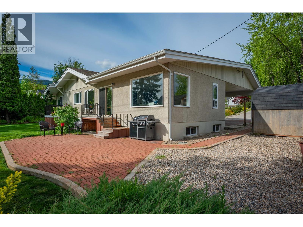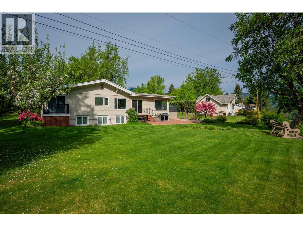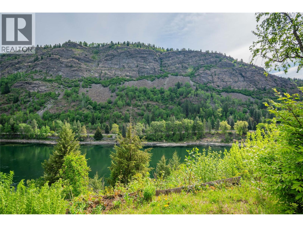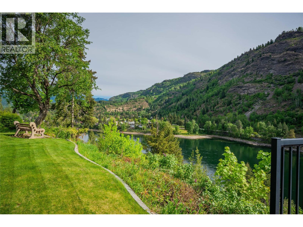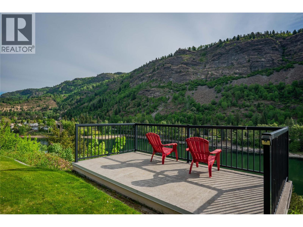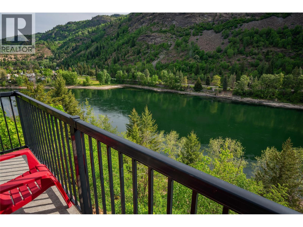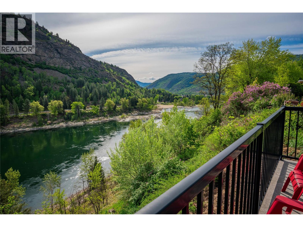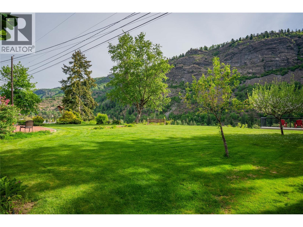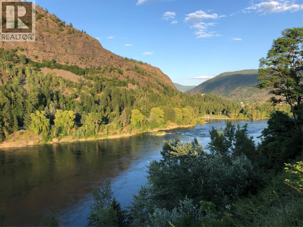108 Ritchie Avenue, Trail, British Columbia V1R 1G9 (28801114)
108 Ritchie Avenue Trail, British Columbia V1R 1G9
Interested?
Contact us for more information

Thea Hanson
Personal Real Estate Corporation
https://www.youtube.com/embed/BQlEik5ns3E
www.theahanson.com/
https://www.facebook.com/theahansonrealestate
https://www.linkedin.com/in/thea-hanson-07b71416/
https://www.instagram.com/theahansonrealestate/
1252 Bay Avenue,
Trail, British Columbia V1R 4A6
(250) 368-5000
www.allprorealty.ca/
$839,000
Nestled in one of the area’s most sought-after neighborhoods, this beautifully preserved family home blends historic charm with modern comfort, all framed by breathtaking mountain and river vistas. Step through the inviting entryway into a sunlit main floor designed for both warmth and sophistication. The chef-inspired kitchen offers generous counter space and flows seamlessly into the bright living room, where expansive windows showcase uninterrupted views of the river, mountains, and landscaped backyard. A formal dining room with original hardwood floors sets the stage for memorable gatherings, while a cozy sitting room with a fireplace invites quiet evenings at home. The main level also features a large guest bedroom, a serene primary suite with walk-in closet and ensuite, plus a second full bathroom. Downstairs, you’ll find two additional bedrooms, a third full bath with laundry, a versatile rec room, mudroom, and abundant storage ideal for growing families or hosting guests. Meticulously maintained and mechanically updated, this home is move-in ready. Outside, enjoy a double carport, RV parking, multiple storage areas, and a dedicated viewing deck to soak in the spectacular scenery. The spacious yard offers both privacy and room to play or garden. This is a rare opportunity to own a piece of Tadanac’s heritage with all the comforts of modern living. Book your private showing today! (id:26472)
Property Details
| MLS® Number | 10361367 |
| Property Type | Single Family |
| Neigbourhood | Trail |
| View Type | River View, Mountain View |
| Water Front Type | Waterfront On River |
Building
| Bathroom Total | 3 |
| Bedrooms Total | 4 |
| Architectural Style | Ranch |
| Constructed Date | 1920 |
| Construction Style Attachment | Detached |
| Cooling Type | Central Air Conditioning |
| Exterior Finish | Stucco |
| Fireplace Fuel | Wood |
| Fireplace Present | Yes |
| Fireplace Total | 1 |
| Fireplace Type | Conventional |
| Flooring Type | Hardwood, Wood, Tile |
| Heating Type | See Remarks |
| Roof Material | Asphalt Shingle |
| Roof Style | Unknown |
| Stories Total | 2 |
| Size Interior | 3022 Sqft |
| Type | House |
| Utility Water | Municipal Water |
Parking
| Carport | |
| R V | 1 |
Land
| Acreage | No |
| Sewer | Municipal Sewage System |
| Size Irregular | 0.34 |
| Size Total | 0.34 Ac|under 1 Acre |
| Size Total Text | 0.34 Ac|under 1 Acre |
| Zoning Type | Unknown |
Rooms
| Level | Type | Length | Width | Dimensions |
|---|---|---|---|---|
| Lower Level | Storage | 3'10'' x 3'3'' | ||
| Lower Level | Playroom | 20'7'' x 11'4'' | ||
| Lower Level | Mud Room | 17'8'' x 6' | ||
| Lower Level | Storage | 3'11'' x 5'3'' | ||
| Lower Level | Bedroom | 20'2'' x 8'11'' | ||
| Lower Level | Full Bathroom | Measurements not available | ||
| Lower Level | Bedroom | 12'1'' x 8'5'' | ||
| Main Level | Full Bathroom | Measurements not available | ||
| Main Level | Other | 7'6'' x 6'4'' | ||
| Main Level | Full Ensuite Bathroom | Measurements not available | ||
| Main Level | Primary Bedroom | 17'2'' x 11'8'' | ||
| Main Level | Foyer | 12'8'' x 7'9'' | ||
| Main Level | Other | 8'1'' x 7'9'' | ||
| Main Level | Bedroom | 17'1'' x 8'7'' | ||
| Main Level | Living Room | 15'4'' x 13'4'' | ||
| Main Level | Dining Room | 14'1'' x 11'2'' | ||
| Main Level | Kitchen | 18'1'' x 11'5'' | ||
| Main Level | Dining Room | 8'5'' x 9' | ||
| Main Level | Living Room | 17'8'' x 19'2'' |
https://www.realtor.ca/real-estate/28801114/108-ritchie-avenue-trail-trail


