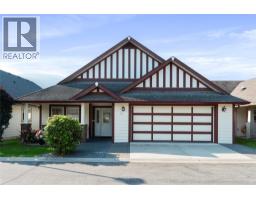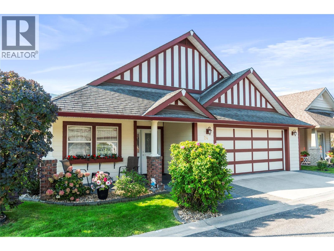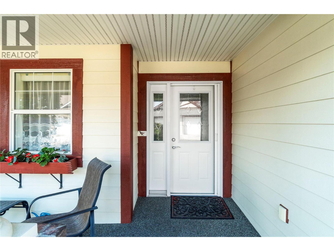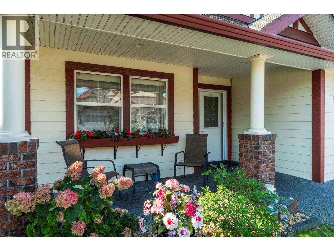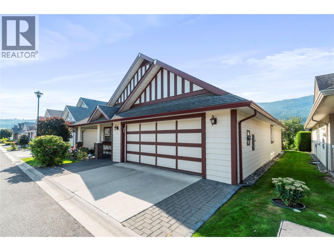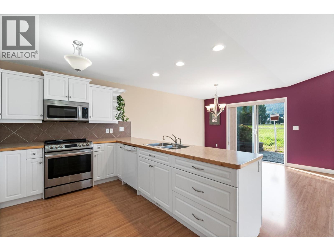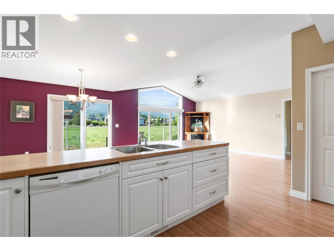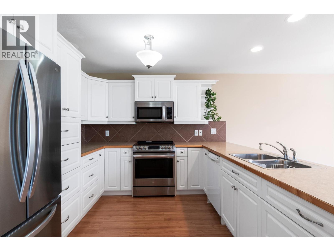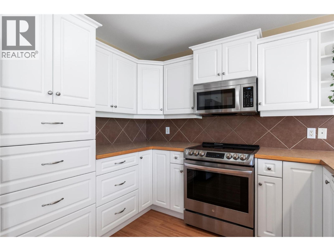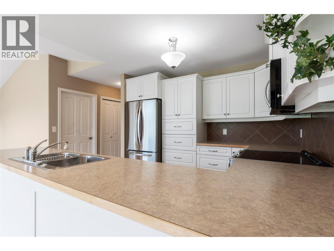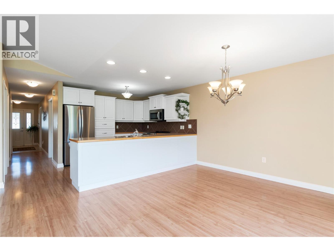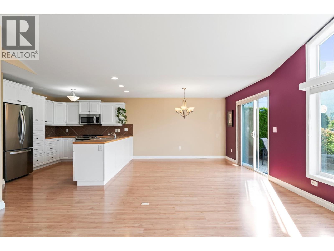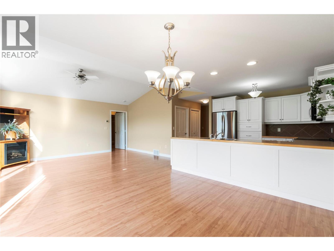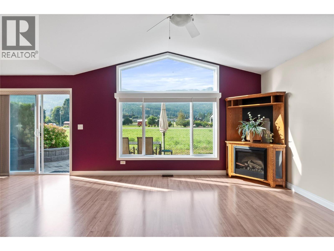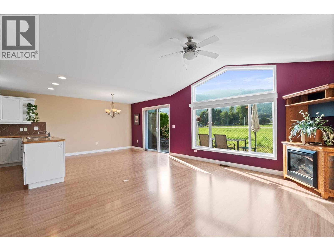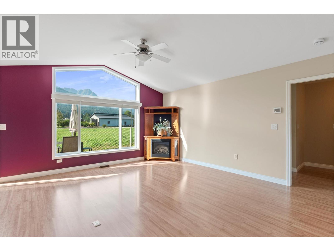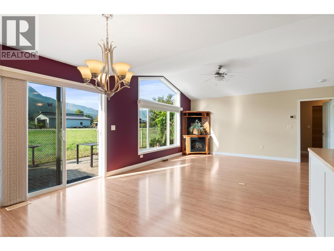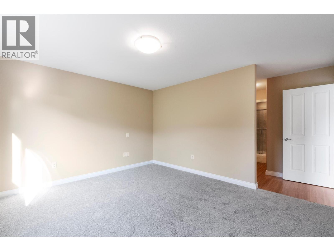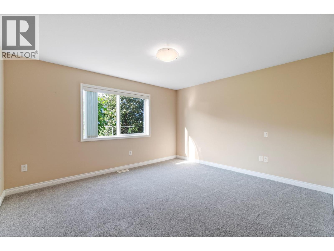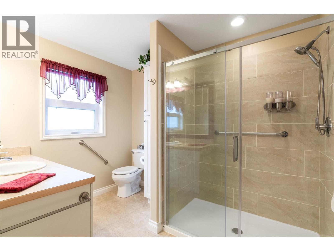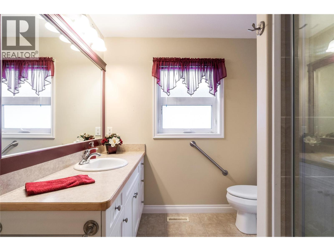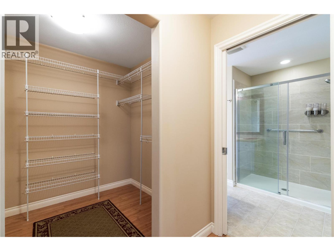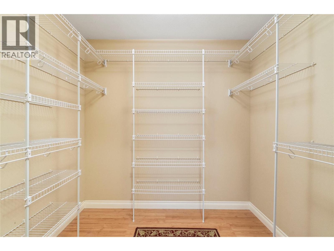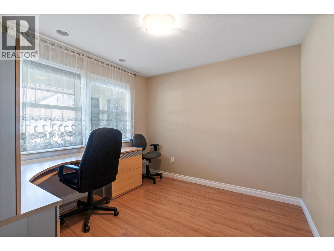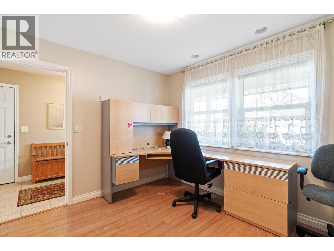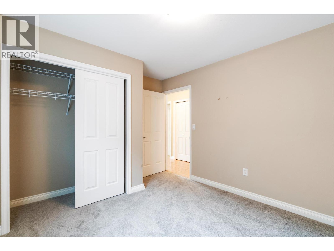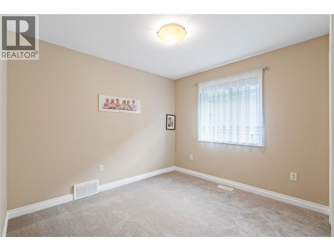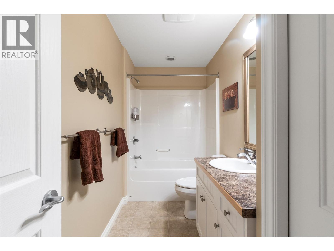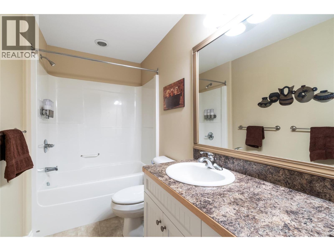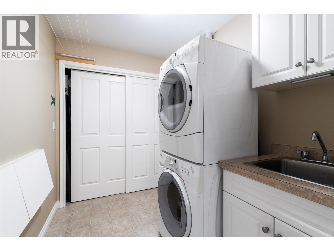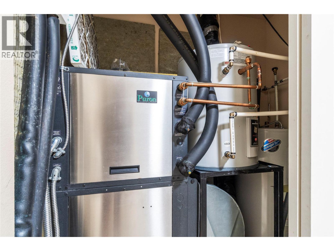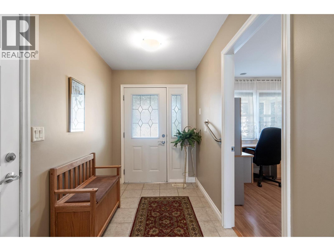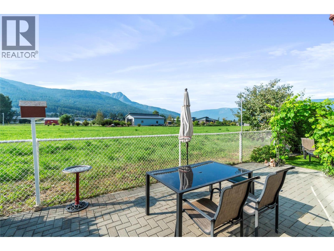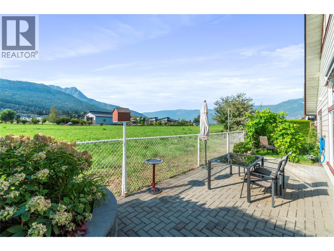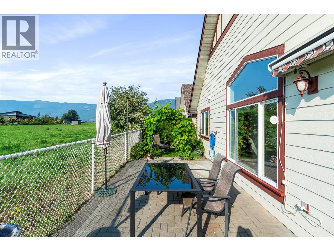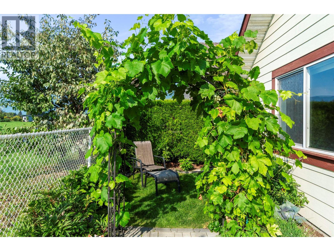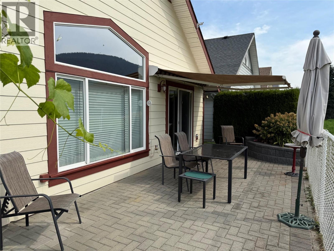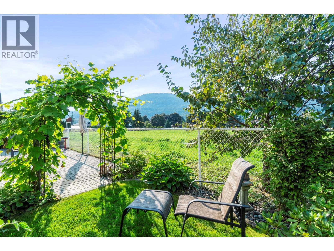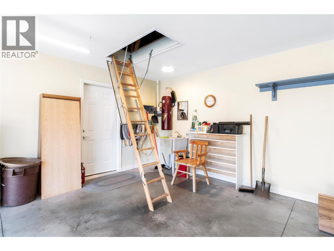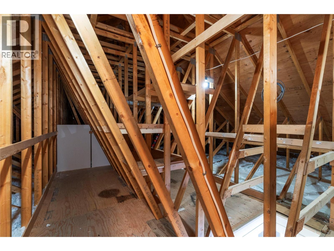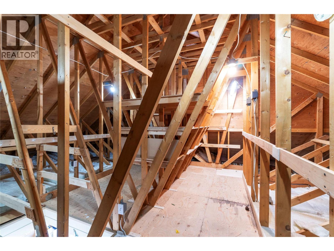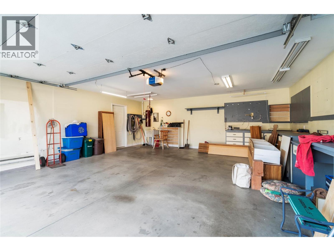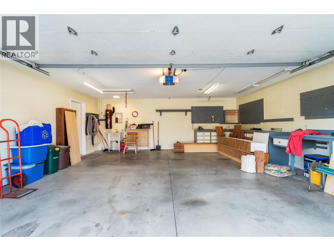1231 10 Street Sw Unit# 24, Salmon Arm, British Columbia V1E 0A5 (28805901)
1231 10 Street Sw Unit# 24 Salmon Arm, British Columbia V1E 0A5
Interested?
Contact us for more information
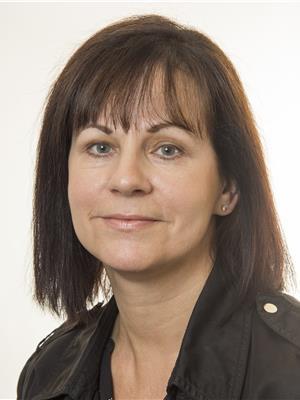
Helen Charlton

404-251 Trans Canada Hwy Nw
Salmon Arm, British Columbia V1E 3B8
(250) 832-7871
(250) 832-7573
$659,000Maintenance, Reserve Fund Contributions, Insurance, Ground Maintenance, Other, See Remarks
$120 Monthly
Maintenance, Reserve Fund Contributions, Insurance, Ground Maintenance, Other, See Remarks
$120 MonthlyWelcome to The Village at 10th & 10th, a sought after 55+ gated community. This spacious home offers 2 bedrooms plus a den with wonderful views at the back looking out over farmland. Open plan kitchen, dining and living area. A large master bedroom has a brand new carpet, a full ensuite bathroom with a fully tiled walk in shower, and a large closet. There is an additional bedroom that also has a brand new carpet and a den/office that could be used as a third bedroom if needed. The patio area has an electric awning, a grassed retreat area, enjoy your personal area of serenity. The large double garage has a work bench area, and access to the loft for additional storage if needed. Geothermal heating & cooling. The Picadilly Mall, groceries and other amenities are all close by. (id:26472)
Property Details
| MLS® Number | 10361231 |
| Property Type | Single Family |
| Neigbourhood | SW Salmon Arm |
| Community Name | The Village at 10th & 10th |
| Amenities Near By | Park, Shopping |
| Community Features | Adult Oriented, Seniors Oriented |
| Features | Level Lot |
| Parking Space Total | 2 |
| Storage Type | Storage |
| View Type | Mountain View |
Building
| Bathroom Total | 2 |
| Bedrooms Total | 2 |
| Amenities | Rv Storage |
| Appliances | Refrigerator, Dishwasher, Dryer, Range - Electric, Washer |
| Architectural Style | Ranch |
| Basement Type | Crawl Space |
| Constructed Date | 2006 |
| Construction Style Attachment | Detached |
| Cooling Type | See Remarks |
| Flooring Type | Carpeted, Ceramic Tile, Laminate, Linoleum |
| Heating Fuel | Geo Thermal |
| Roof Material | Asphalt Shingle |
| Roof Style | Unknown |
| Stories Total | 1 |
| Size Interior | 1438 Sqft |
| Type | House |
| Utility Water | Municipal Water |
Parking
| Attached Garage | 2 |
Land
| Access Type | Easy Access |
| Acreage | No |
| Land Amenities | Park, Shopping |
| Landscape Features | Landscaped, Level |
| Sewer | Municipal Sewage System |
| Size Irregular | 0.08 |
| Size Total | 0.08 Ac|under 1 Acre |
| Size Total Text | 0.08 Ac|under 1 Acre |
| Zoning Type | Unknown |
Rooms
| Level | Type | Length | Width | Dimensions |
|---|---|---|---|---|
| Main Level | Utility Room | 3'5'' x 6'5'' | ||
| Main Level | Laundry Room | 10'3'' x 6'6'' | ||
| Main Level | Full Bathroom | 11'8'' x 5'1'' | ||
| Main Level | Den | 10'6'' x 10' | ||
| Main Level | Bedroom | 10'6'' x 11'10'' | ||
| Main Level | Full Ensuite Bathroom | 9'11'' x 7'8'' | ||
| Main Level | Primary Bedroom | 13'10'' x 12'5'' | ||
| Main Level | Dining Room | 10'10'' x 12'3'' | ||
| Main Level | Living Room | 14' x 16'2'' | ||
| Main Level | Kitchen | 10'10'' x 10'1'' |
https://www.realtor.ca/real-estate/28805901/1231-10-street-sw-unit-24-salmon-arm-sw-salmon-arm


