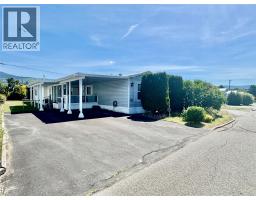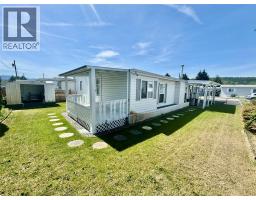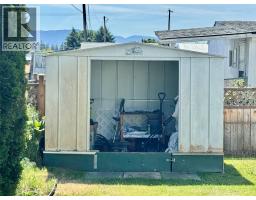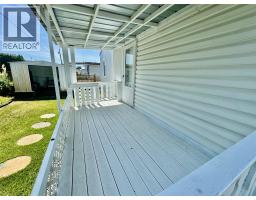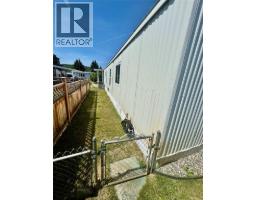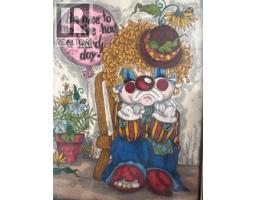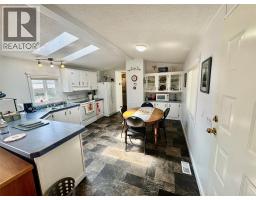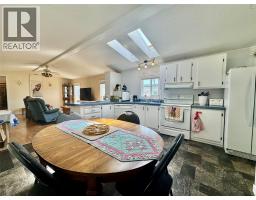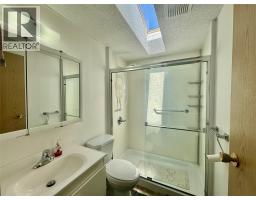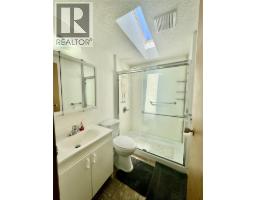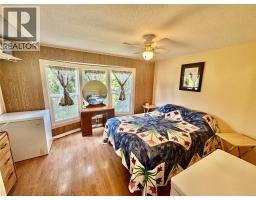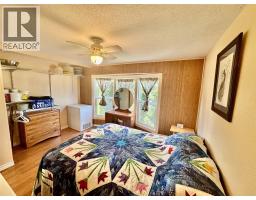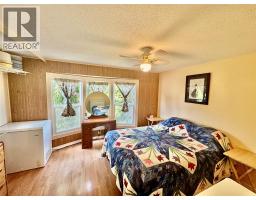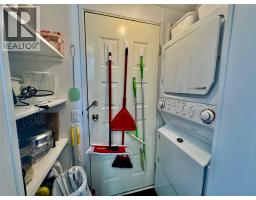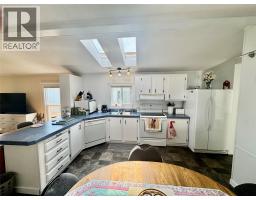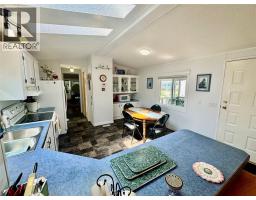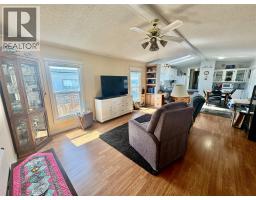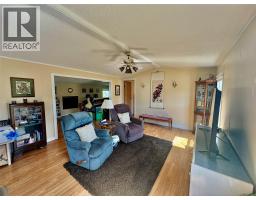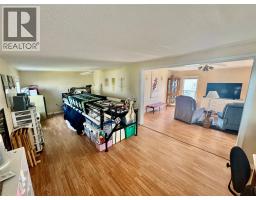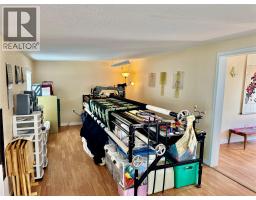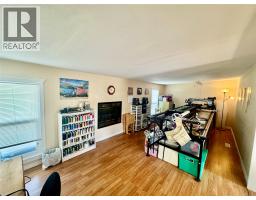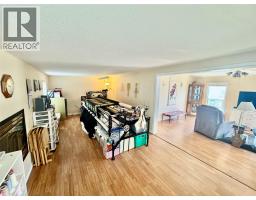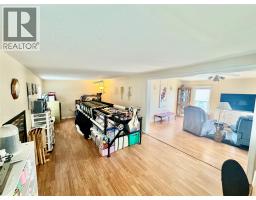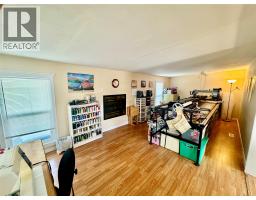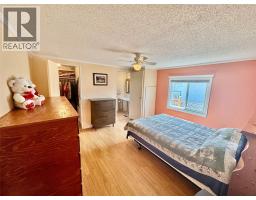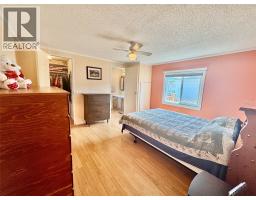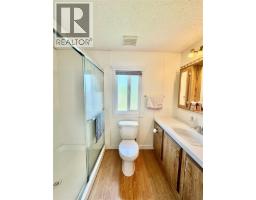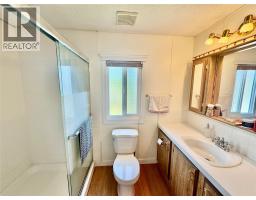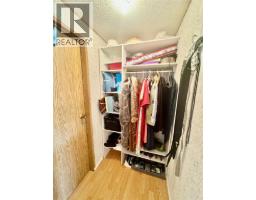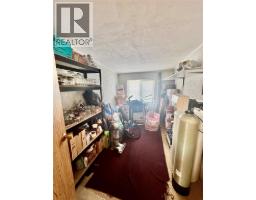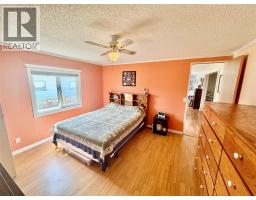720 Commonwealth Road Unit# 135, Kelowna, British Columbia V4V 1R8 (28805832)
720 Commonwealth Road Unit# 135 Kelowna, British Columbia V4V 1R8
Interested?
Contact us for more information

Jeff Parker
Personal Real Estate Corporation
www.wesellkelowna.com/

100 - 1553 Harvey Avenue
Kelowna, British Columbia V1Y 6G1
(250) 717-5000
(250) 861-8462
$264,900Maintenance, Pad Rental
$650 Monthly
Maintenance, Pad Rental
$650 MonthlyCharming 2-Bedroom Home in Sought-After Meadowbrook Estates! Welcome to your new home in the heart of Meadowbrook Estates — a friendly, well-managed 55+ community just minutes from beautiful Lake Country! This spacious 1,275 sq ft manufactured home offers exceptional value and comfort in a peaceful setting. Step inside from the large, covered porch into a bright and welcoming eat-in kitchen and living area — perfect for relaxed mornings and casual entertaining. The home features two generously sized bedrooms, including a master retreat complete with a 3-piece en suite, walk-in closet, private access to a versatile workshop/storage room with both side & rear entries. A highlight of this home is the expansive family room, complete with a cozy gas fireplace — ideal for gatherings or quiet evenings in. Natural light floods the space thanks to thoughtfully placed skylights throughout. Convenience is key, with a full laundry area, second bedroom, & bright main bathroom all located at the front of the home, while the primary suite and family room offer privacy at the rear. Step outside into a fully fenced yard with easy, low-maintenance landscaping — enjoy your morning coffee on the patio, surrounded by privacy hedges and your own garden shed for additional storage. This clean, move-in-ready home is priced to sell and offers the perfect blend of space, functionality, & location. Don’t miss your chance to join this welcoming community — book your private showing today! (id:26472)
Property Details
| MLS® Number | 10361200 |
| Property Type | Single Family |
| Neigbourhood | Lake Country East / Oyama |
| Amenities Near By | Recreation |
| Community Features | Adult Oriented, Seniors Oriented |
| Parking Space Total | 4 |
Building
| Bathroom Total | 2 |
| Bedrooms Total | 2 |
| Appliances | Refrigerator, Dishwasher, Dryer, Range - Electric, Washer |
| Constructed Date | 1989 |
| Cooling Type | Central Air Conditioning |
| Exterior Finish | Vinyl Siding |
| Fireplace Fuel | Gas |
| Fireplace Present | Yes |
| Fireplace Total | 1 |
| Fireplace Type | Unknown |
| Flooring Type | Laminate |
| Foundation Type | None |
| Heating Type | Forced Air, See Remarks |
| Roof Material | Metal |
| Roof Style | Unknown |
| Stories Total | 1 |
| Size Interior | 1275 Sqft |
| Type | Manufactured Home |
| Utility Water | Well |
Parking
| Attached Garage | 0 |
Land
| Access Type | Easy Access |
| Acreage | No |
| Fence Type | Fence |
| Land Amenities | Recreation |
| Landscape Features | Landscaped |
| Sewer | Septic Tank |
| Size Total Text | Under 1 Acre |
| Zoning Type | Unknown |
Rooms
| Level | Type | Length | Width | Dimensions |
|---|---|---|---|---|
| Main Level | Workshop | 11'7'' x 7'4'' | ||
| Main Level | Other | 3'11'' x 5'0'' | ||
| Main Level | 3pc Ensuite Bath | 4'11'' x 8'11'' | ||
| Main Level | 3pc Bathroom | 5'0'' x 7'3'' | ||
| Main Level | Bedroom | 10'3'' x 10'4'' | ||
| Main Level | Primary Bedroom | 13'2'' x 12'3'' | ||
| Main Level | Family Room | 10'6'' x 23'2'' | ||
| Main Level | Kitchen | 13'2'' x 14'4'' | ||
| Main Level | Living Room | 16'11'' x 13'4'' |


