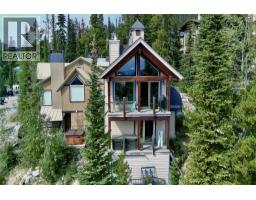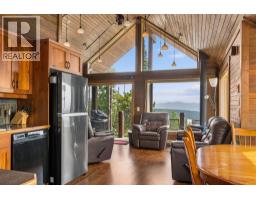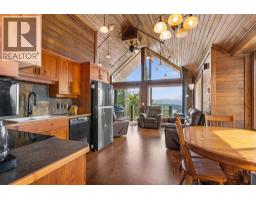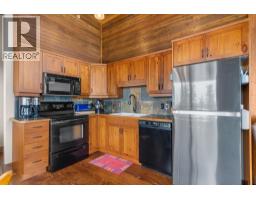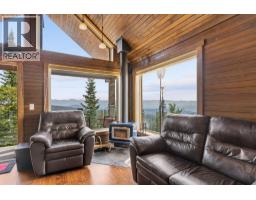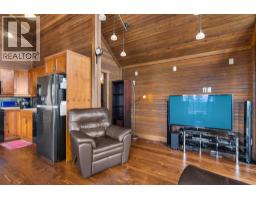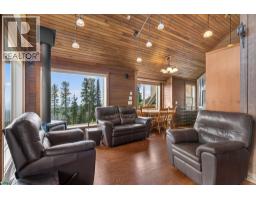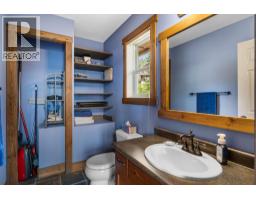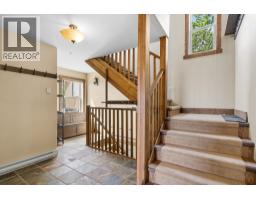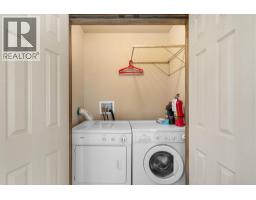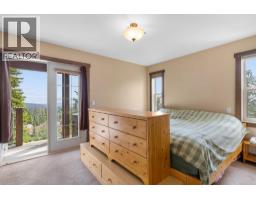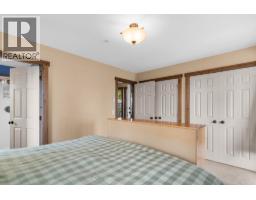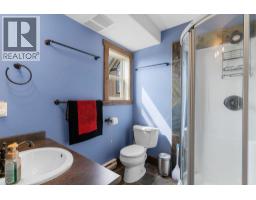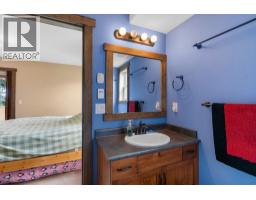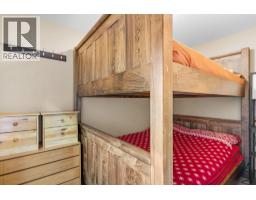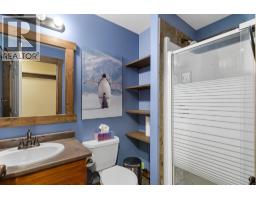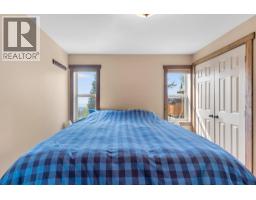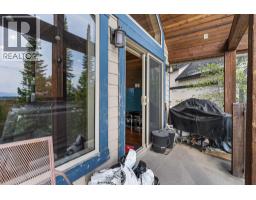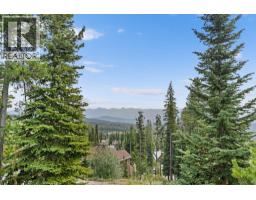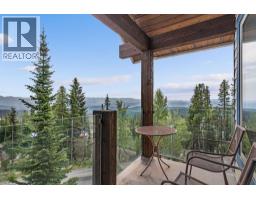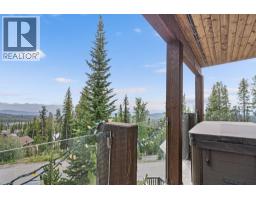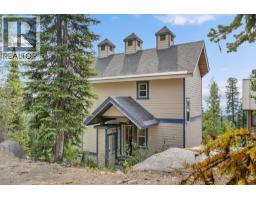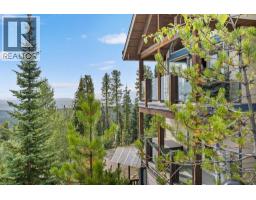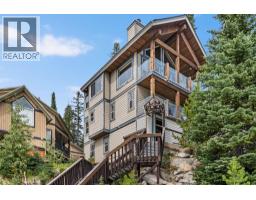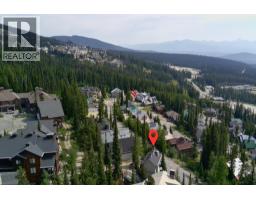5890 Snow Pines Crescent, Big White, British Columbia V1P 1P3 (28806769)
5890 Snow Pines Crescent Big White, British Columbia V1P 1P3
Interested?
Contact us for more information

Camille Pettit

251 Harvey Ave
Kelowna, British Columbia V1Y 6C2
(250) 869-0101
(250) 869-0105
https://assurancerealty.c21.ca/
$779,900Maintenance,
$297.53 Monthly
Maintenance,
$297.53 MonthlyPerched high in the renowned Snow Pine Estates community awaits this beautiful 3 bedroom, 2.5 bathroom cabin. Sweeping views of the Monashee Mountains surround the property, while true ski in/ski out access provides unmatched convenience. The cabin is spread over 3 levels, creating a functional and inviting layout for families. The top floor features a thoughtfully designed kitchen and dining area, complemented by a half bathroom and a welcoming living room with floor-to-ceiling wood detailing, high ceilings, and a cozy wood-burning fireplace. The middle level serves as the primary entry for ski access and includes the master bedroom, complete with a private deck and hot tub, and 3 piece ensuite. The lower level offers another direct ski access from the front of the property and is home to two additional bedrooms and a 3 piece bathroom. This property offers full ownership and lasting peace of mind. Book your private showing today! (id:26472)
Property Details
| MLS® Number | 10361025 |
| Property Type | Single Family |
| Neigbourhood | Big White |
| Community Name | Snow Pine Estates |
| Community Features | Pets Allowed, Rentals Allowed |
| Parking Space Total | 2 |
| Storage Type | Storage, Locker |
Building
| Bathroom Total | 3 |
| Bedrooms Total | 3 |
| Appliances | Refrigerator, Dishwasher, Dryer, Range - Electric, Microwave, Washer |
| Architectural Style | Cabin |
| Constructed Date | 2006 |
| Construction Style Attachment | Detached |
| Exterior Finish | Vinyl Siding, Wood Siding, Other |
| Fireplace Fuel | Wood |
| Fireplace Present | Yes |
| Fireplace Total | 1 |
| Fireplace Type | Conventional |
| Flooring Type | Carpeted, Hardwood, Tile, Vinyl |
| Half Bath Total | 1 |
| Heating Fuel | Wood |
| Heating Type | Baseboard Heaters, Stove |
| Roof Material | Asphalt Shingle |
| Roof Style | Unknown |
| Stories Total | 3 |
| Size Interior | 1360 Sqft |
| Type | House |
| Utility Water | Private Utility |
Parking
| Other | |
| Stall |
Land
| Acreage | No |
| Sewer | Municipal Sewage System |
| Size Irregular | 0.13 |
| Size Total | 0.13 Ac|under 1 Acre |
| Size Total Text | 0.13 Ac|under 1 Acre |
| Zoning Type | Unknown |
Rooms
| Level | Type | Length | Width | Dimensions |
|---|---|---|---|---|
| Second Level | 3pc Ensuite Bath | 7' x 6'7'' | ||
| Second Level | Primary Bedroom | 10'8'' x 13'9'' | ||
| Third Level | 2pc Bathroom | 7'1'' x 5'1'' | ||
| Third Level | Living Room | 11'8'' x 16'1'' | ||
| Third Level | Dining Room | 10'5'' x 5'6'' | ||
| Third Level | Kitchen | 10' x 7' | ||
| Main Level | Bedroom | 10'2'' x 12' | ||
| Main Level | 3pc Bathroom | 8'4'' x 4'11'' | ||
| Main Level | Bedroom | 10'6'' x 9'8'' |
https://www.realtor.ca/real-estate/28806769/5890-snow-pines-crescent-big-white-big-white


