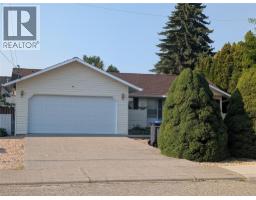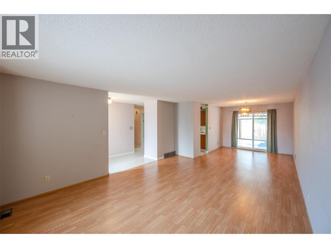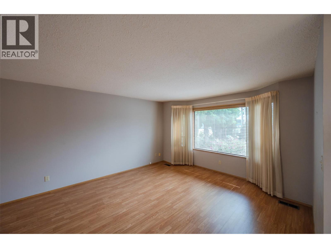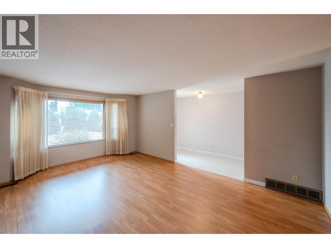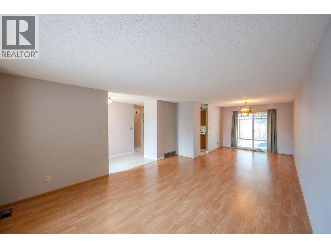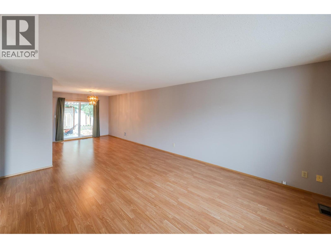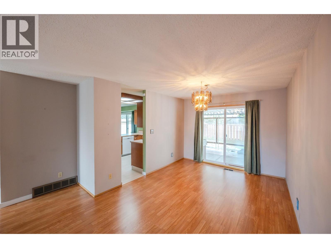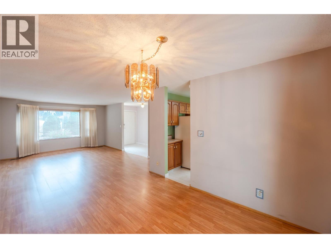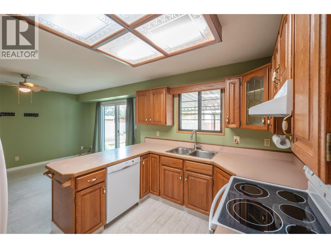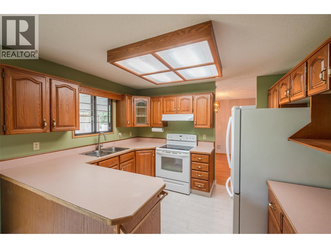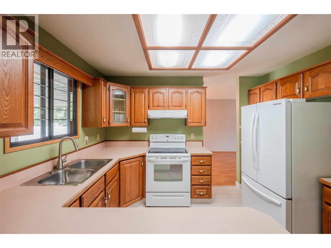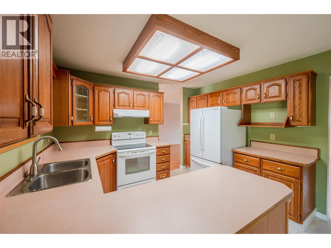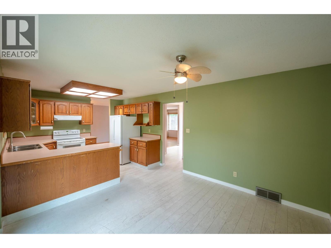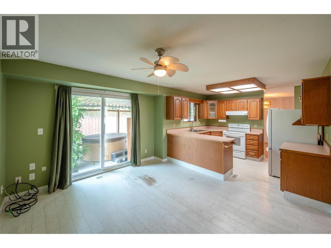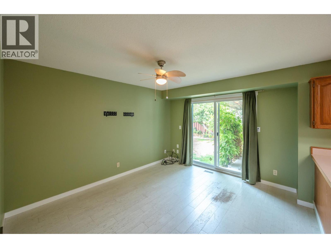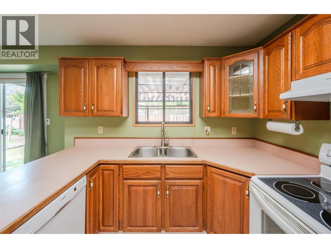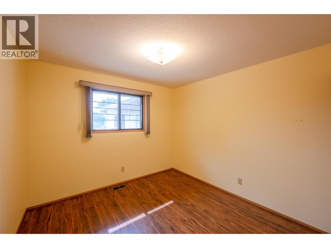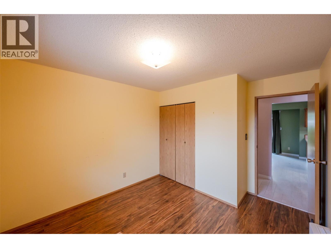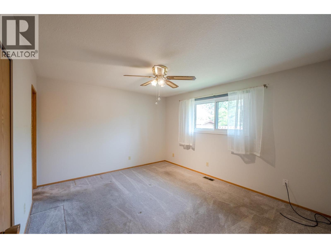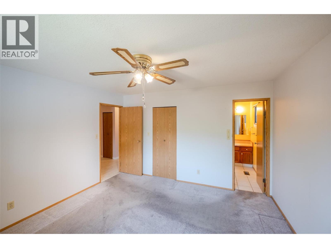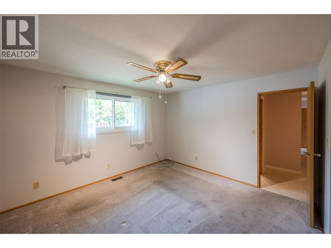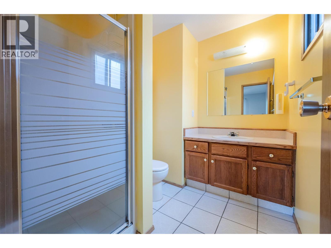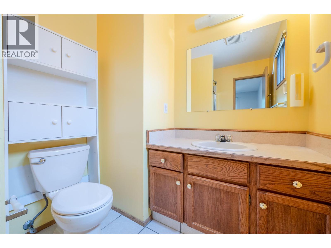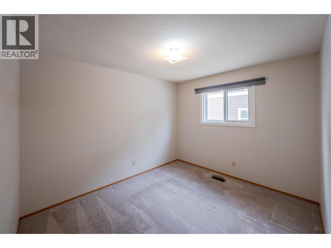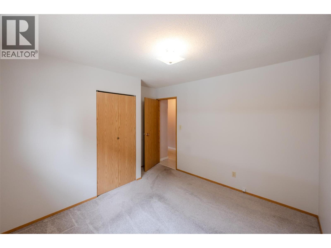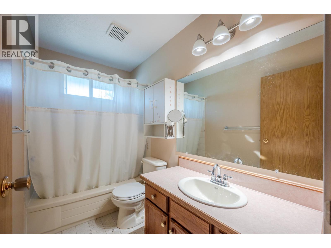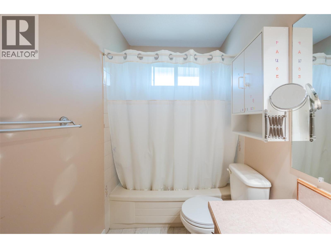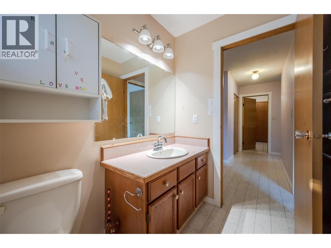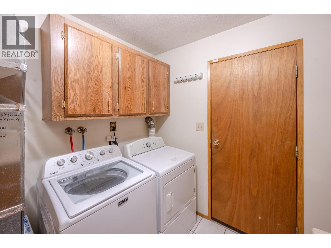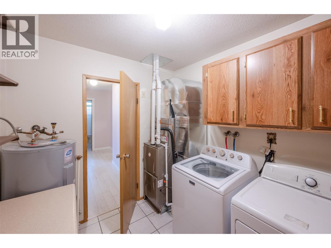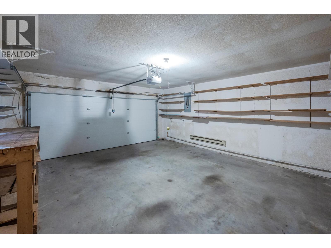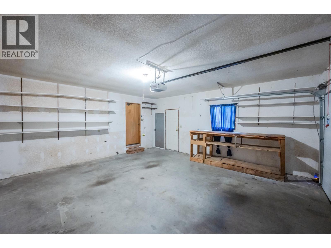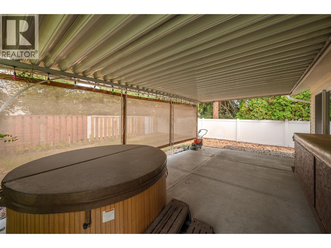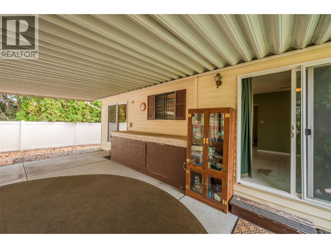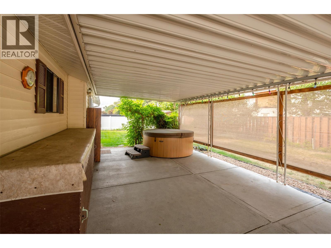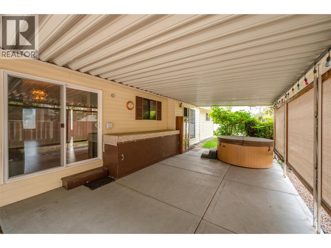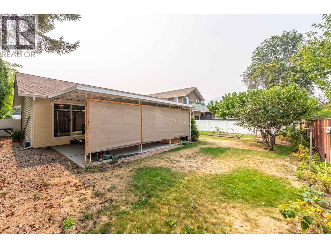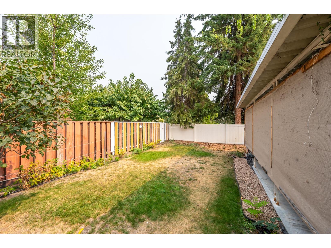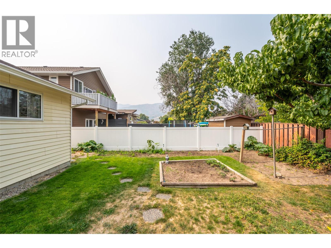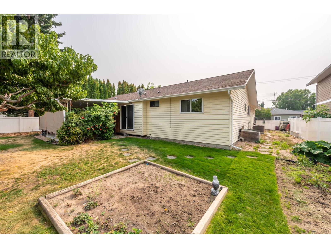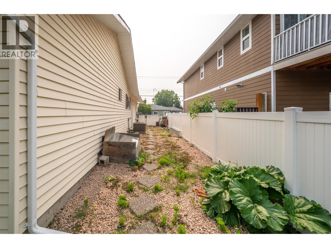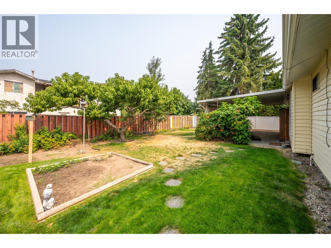271 Brandon Avenue, Penticton, British Columbia V2A 3S5 (28809431)
271 Brandon Avenue Penticton, British Columbia V2A 3S5
Interested?
Contact us for more information
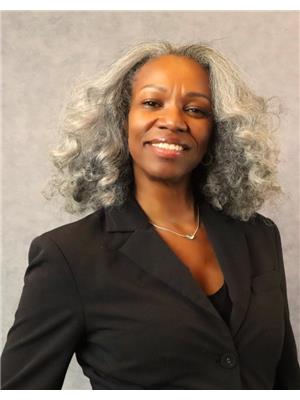
Janet Herron
Personal Real Estate Corporation
www.herronhomes.ca/
https://www.facebook.com/HerronHomes.ca/
https://www.linkedin.com/in/herronhomes/
https://twitter.com/HerronHomes
https://www.instagram.com/herronhomes.ca/

645 Main Street
Penticton, British Columbia V2A 5C9
(833) 817-6506
(866) 263-9200
www.exprealty.ca/
$679,900
Welcome to easy living in Penticton. This beautifully maintained rancher-style bungalow offers 1,500 square feet of thoughtfully planned space, featuring three spacious bedrooms and two full bathrooms, including a private ensuite. The kitchen opens up to a cozy family room area perfect for entertaining. Best of all, everything is on one level—no stairs to worry about—making it ideal for all ages and mobility levels. There are no strata fees, no HOA fees, and no restrictions, giving you complete ownership freedom. Located just minutes from shopping centers, Walmart, restaurants, parks, and medical services, this home combines convenience with tranquility. Whether you're downsizing, investing, or buying your first home, this move-in-ready bungalow is a rare opportunity to enjoy simple, comfortable living in one of Penticton’s nice neighborhoods. Ready to move in—just bring your furniture and start living!!! (id:26472)
Property Details
| MLS® Number | 10361500 |
| Property Type | Single Family |
| Neigbourhood | Main South |
| Parking Space Total | 4 |
Building
| Bathroom Total | 2 |
| Bedrooms Total | 3 |
| Appliances | Refrigerator, Dishwasher, Dryer, Cooktop - Electric, Washer |
| Architectural Style | Bungalow, Ranch |
| Constructed Date | 1988 |
| Construction Style Attachment | Detached |
| Cooling Type | Central Air Conditioning |
| Exterior Finish | Vinyl Siding |
| Heating Type | Forced Air, See Remarks |
| Roof Material | Asphalt Shingle |
| Roof Style | Unknown |
| Stories Total | 1 |
| Size Interior | 1502 Sqft |
| Type | House |
| Utility Water | Municipal Water |
Parking
| Additional Parking | |
| Attached Garage | 2 |
Land
| Acreage | No |
| Sewer | Municipal Sewage System |
| Size Irregular | 0.19 |
| Size Total | 0.19 Ac|under 1 Acre |
| Size Total Text | 0.19 Ac|under 1 Acre |
| Zoning Type | Unknown |
Rooms
| Level | Type | Length | Width | Dimensions |
|---|---|---|---|---|
| Main Level | Utility Room | 8' x 7'9'' | ||
| Main Level | Bedroom | 11' x 9'6'' | ||
| Main Level | 4pc Bathroom | Measurements not available | ||
| Main Level | Bedroom | 10' x 10'3'' | ||
| Main Level | 3pc Ensuite Bath | Measurements not available | ||
| Main Level | Primary Bedroom | 12'6'' x 12' | ||
| Main Level | Family Room | 12' x 11' | ||
| Main Level | Kitchen | 11' x 9' | ||
| Main Level | Dining Room | 11'9'' x 10'3'' | ||
| Main Level | Living Room | 19' x 13' |
https://www.realtor.ca/real-estate/28809431/271-brandon-avenue-penticton-main-south


