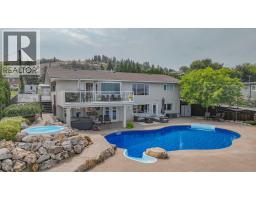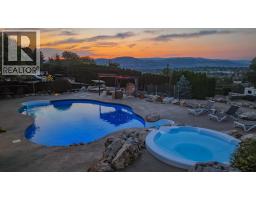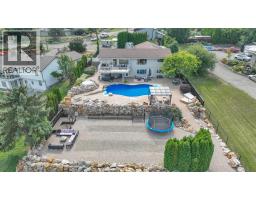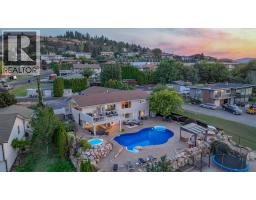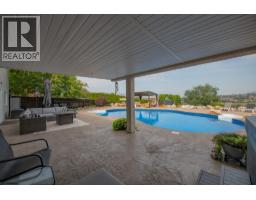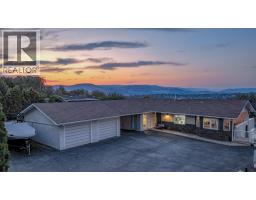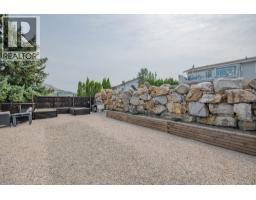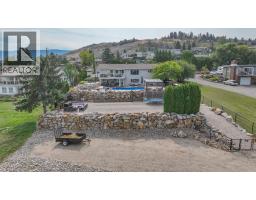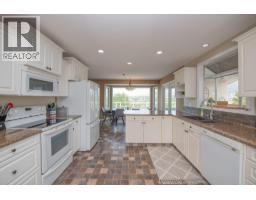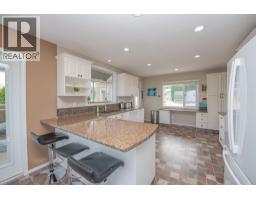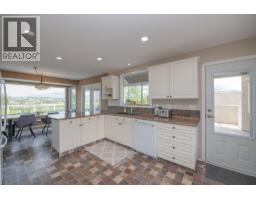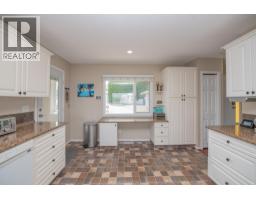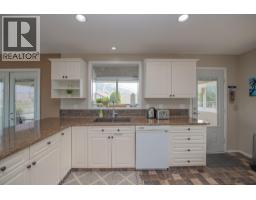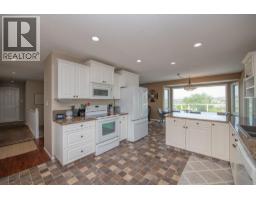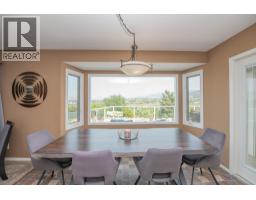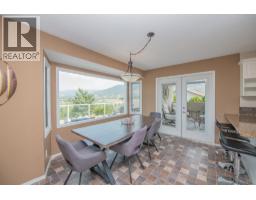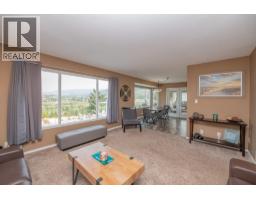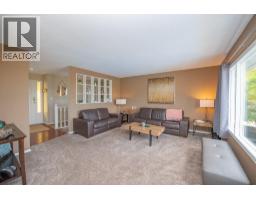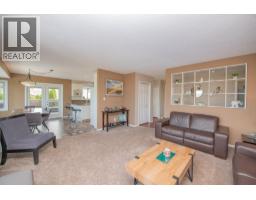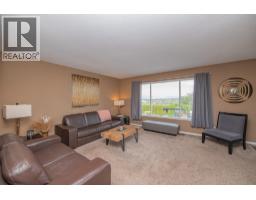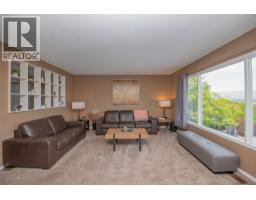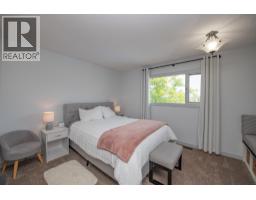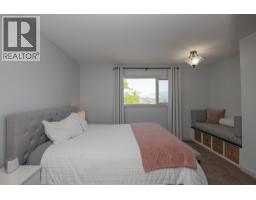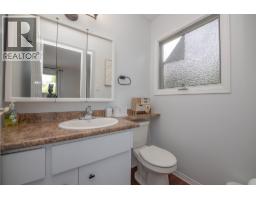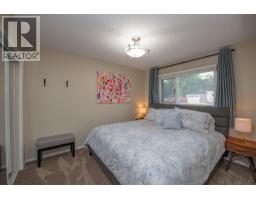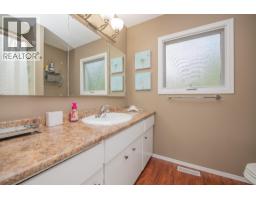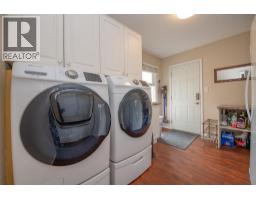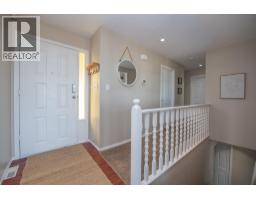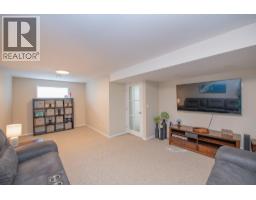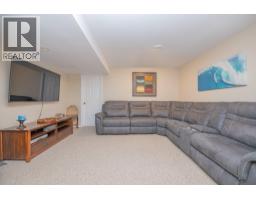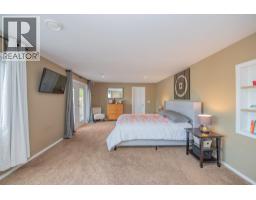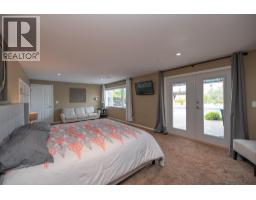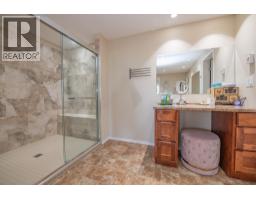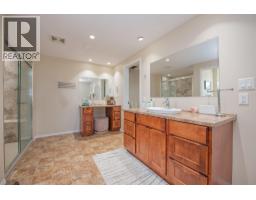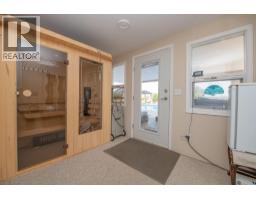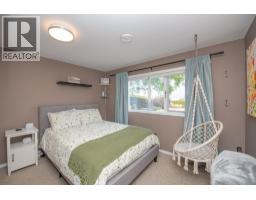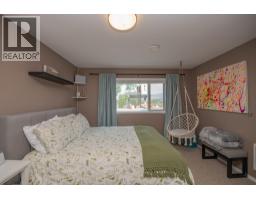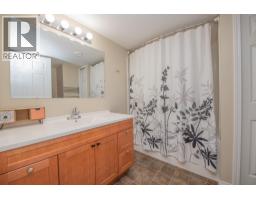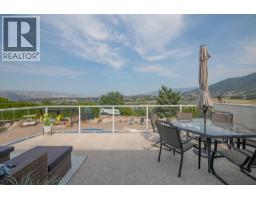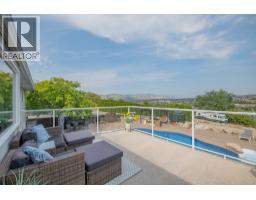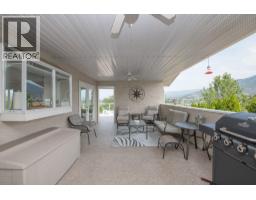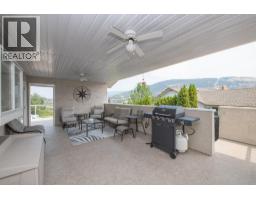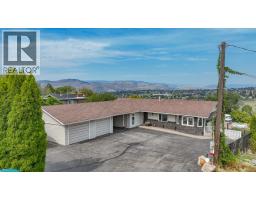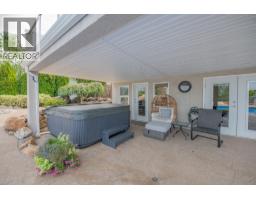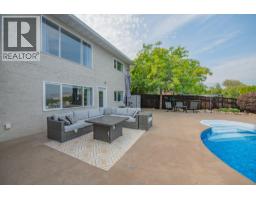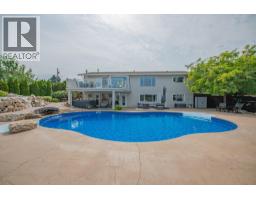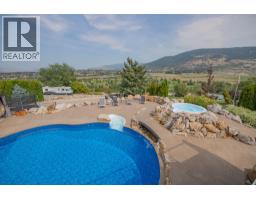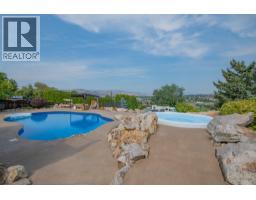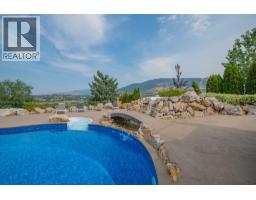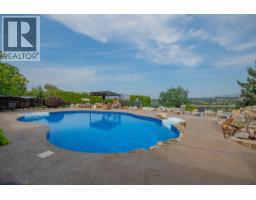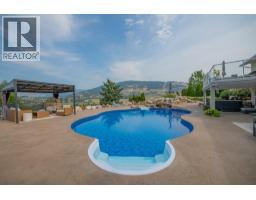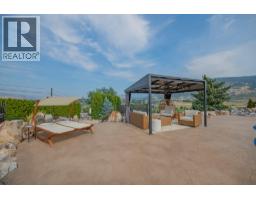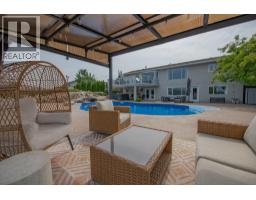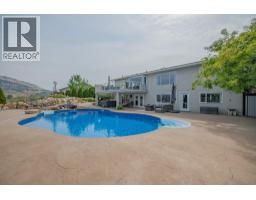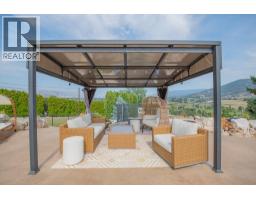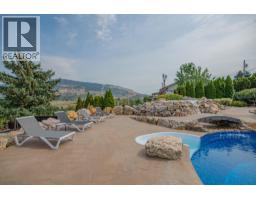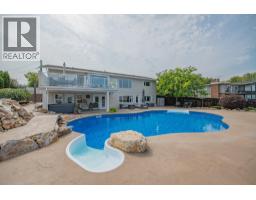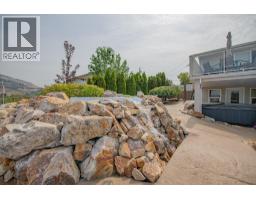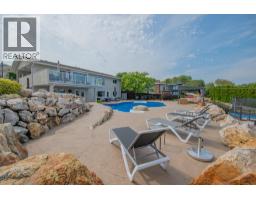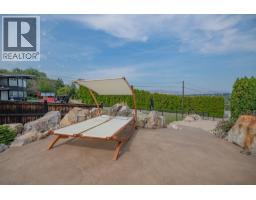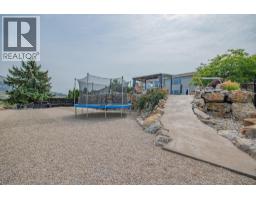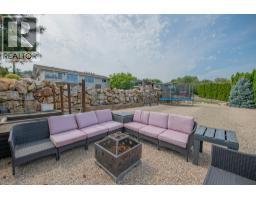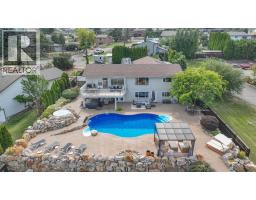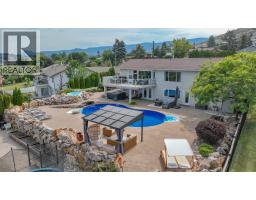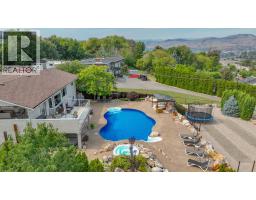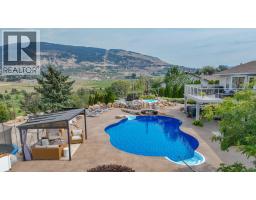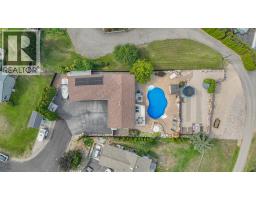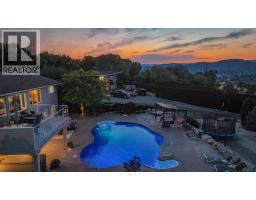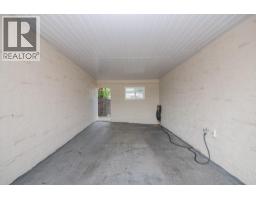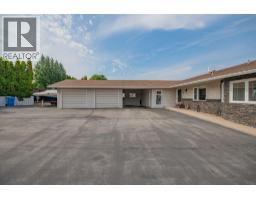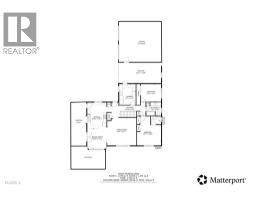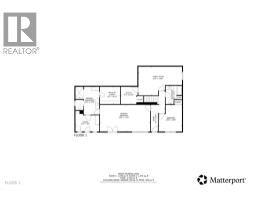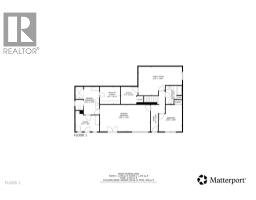161 Cranberry Lane, Vernon, British Columbia V1B 2H4 (28809777)
161 Cranberry Lane Vernon, British Columbia V1B 2H4
Interested?
Contact us for more information
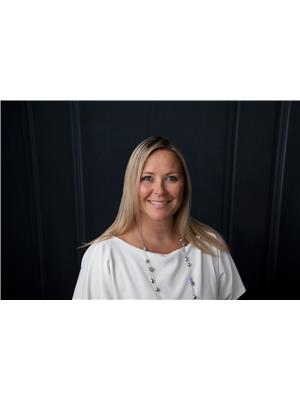
Chrysta Cleverley
Personal Real Estate Corporation
#1100 - 1631 Dickson Avenue
Kelowna, British Columbia V1Y 0B5
(888) 828-8447
www.onereal.com/

Kevin Woodrow
https://cleverleyrealestate.com/
https://www.facebook.com/CleverleyRealEstateGroup
#1100 - 1631 Dickson Avenue
Kelowna, British Columbia V1Y 0B5
(888) 828-8447
www.onereal.com/
$1,189,000
Welcome to your private paradise—this stunning 4-bedroom family home offers the ultimate blend of comfort, function, and resort-style living. Nestled at the end of a quiet cul-de-sac, this property boasts one of the most impressive backyard oases you’ll find. Designed for relaxation and entertainment, the outdoor space features a sparkling saltwater pool with solar heating, a spa pool complete with a waterfall, and a hot tub to unwind in while taking in sweeping 180-degree views of the surrounding mountains, valley, and Hillview Golf Course. The backyard continues to impress with a gazebo, raised gardens, a games area with endless options, and a fire pit for cozy evenings under the stars. Inside, the bright and open kitchen flows effortlessly to both an inviting sundeck and a sheltered covered side deck, perfect for year-round enjoyment. The huge master suite is truly a retreat, featuring a spacious ensuite with its own sauna room that opens directly onto the lower patio for seamless indoor-outdoor living. This property also offers practicality, with a double garage, carport, and abundant RV parking, including lower-level access with hookups for water and power. Whether you’re hosting gatherings, soaking in the breathtaking sunsets, or simply enjoying the peace of a private cul-de-sac location, this home is designed to elevate everyday living. With the potential to be suited if desired, this rare offering is more than a home—it’s an oasis awaiting your arrival. (id:26472)
Property Details
| MLS® Number | 10361085 |
| Property Type | Single Family |
| Neigbourhood | Middleton Mountain Vernon |
| Amenities Near By | Golf Nearby, Park, Recreation, Schools |
| Community Features | Family Oriented |
| Features | Cul-de-sac, Private Setting, Irregular Lot Size, Two Balconies |
| Parking Space Total | 9 |
| Pool Type | Inground Pool |
| Road Type | Cul De Sac |
| View Type | City View, Mountain View, Valley View |
Building
| Bathroom Total | 4 |
| Bedrooms Total | 4 |
| Appliances | Refrigerator, Dishwasher, Dryer, Range - Electric, Microwave, Washer |
| Architectural Style | Ranch |
| Basement Type | Full |
| Constructed Date | 1980 |
| Construction Style Attachment | Detached |
| Cooling Type | Central Air Conditioning |
| Exterior Finish | Stucco |
| Fire Protection | Smoke Detector Only |
| Flooring Type | Carpeted, Vinyl |
| Half Bath Total | 1 |
| Heating Type | Forced Air, See Remarks |
| Roof Material | Asphalt Shingle |
| Roof Style | Unknown |
| Stories Total | 2 |
| Size Interior | 2751 Sqft |
| Type | House |
| Utility Water | Municipal Water |
Parking
| Additional Parking | |
| Detached Garage | 2 |
Land
| Access Type | Easy Access |
| Acreage | No |
| Fence Type | Fence |
| Land Amenities | Golf Nearby, Park, Recreation, Schools |
| Landscape Features | Landscaped |
| Sewer | Septic Tank |
| Size Irregular | 0.35 |
| Size Total | 0.35 Ac|under 1 Acre |
| Size Total Text | 0.35 Ac|under 1 Acre |
| Zoning Type | Unknown |
Rooms
| Level | Type | Length | Width | Dimensions |
|---|---|---|---|---|
| Basement | Utility Room | 8'7'' x 8'10'' | ||
| Basement | Other | 12'3'' x 8'3'' | ||
| Basement | Bedroom | 12'0'' x 13'8'' | ||
| Basement | Full Bathroom | 8'5'' x 9'5'' | ||
| Basement | 3pc Ensuite Bath | 12'3'' x 14'3'' | ||
| Basement | Primary Bedroom | 25'8'' x 13'8'' | ||
| Basement | Family Room | 22'4'' x 14'8'' | ||
| Main Level | Laundry Room | 9'4'' x 11'7'' | ||
| Main Level | 2pc Ensuite Bath | 5'9'' x 4'6'' | ||
| Main Level | Full Bathroom | 8'5'' x 7'6'' | ||
| Main Level | Bedroom | 11'6'' x 9'10'' | ||
| Main Level | Bedroom | 13'7'' x 16'4'' | ||
| Main Level | Kitchen | 10'10'' x 15'7'' | ||
| Main Level | Dining Room | 10'10'' x 10'1'' | ||
| Main Level | Living Room | 16'6'' x 15'7'' |
Utilities
| Natural Gas | Not Available |
| Sewer | Not Available |
https://www.realtor.ca/real-estate/28809777/161-cranberry-lane-vernon-middleton-mountain-vernon


