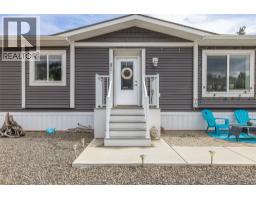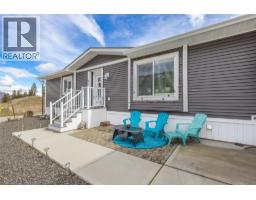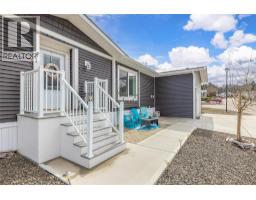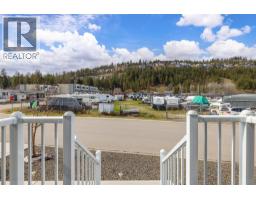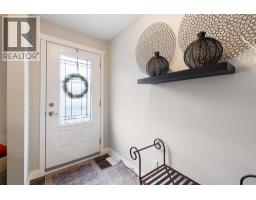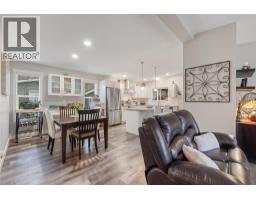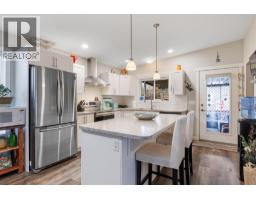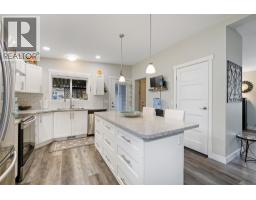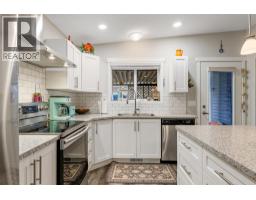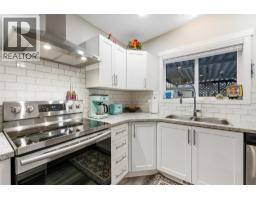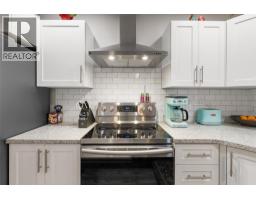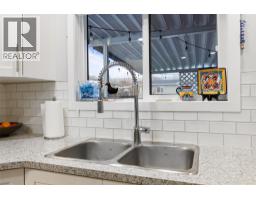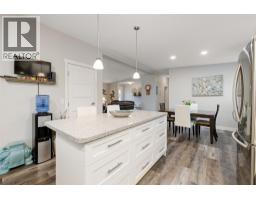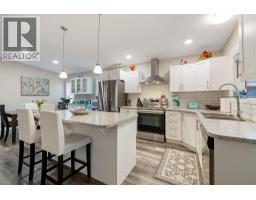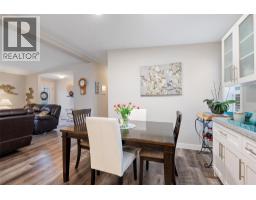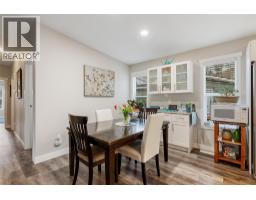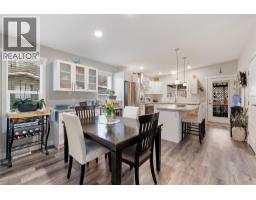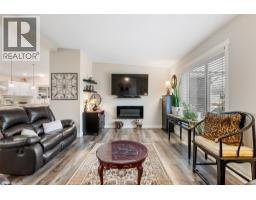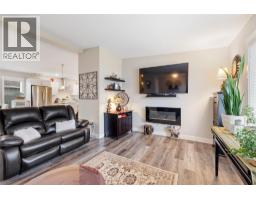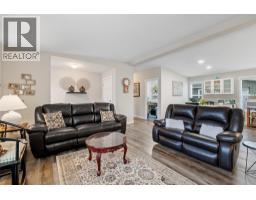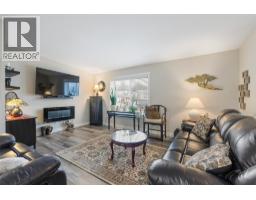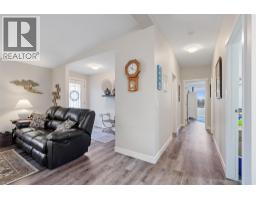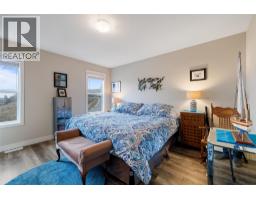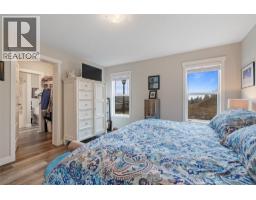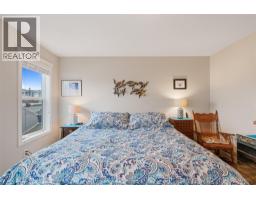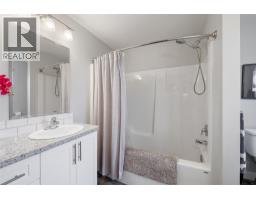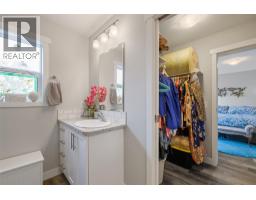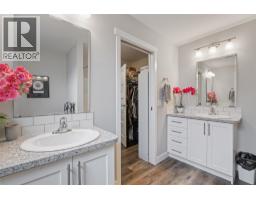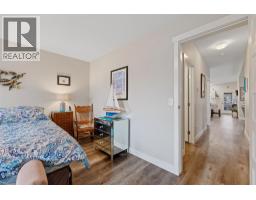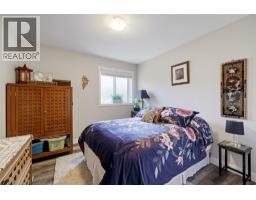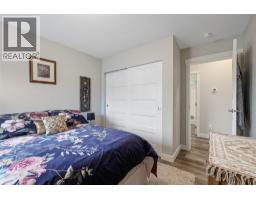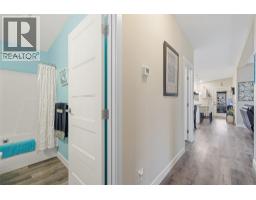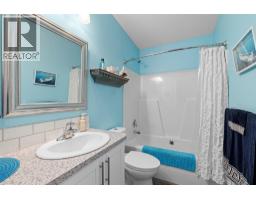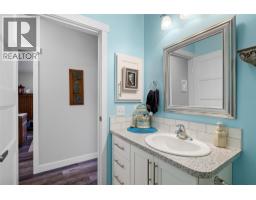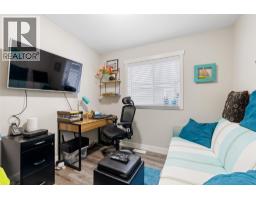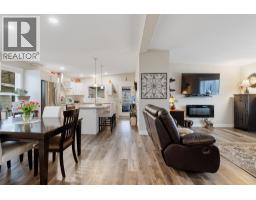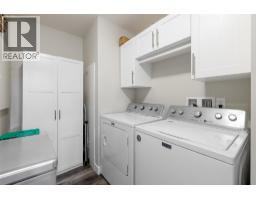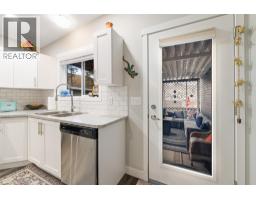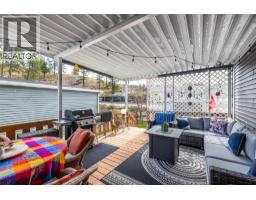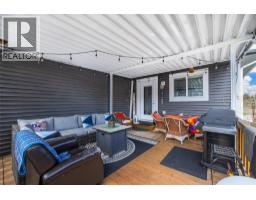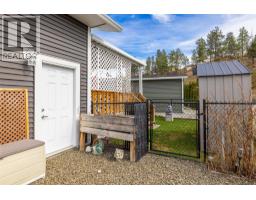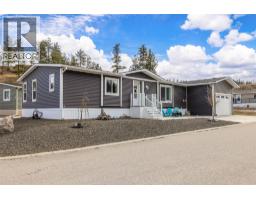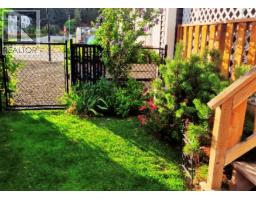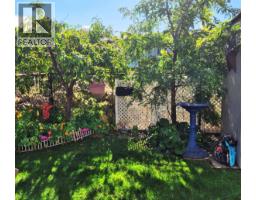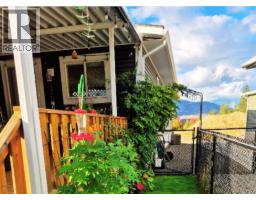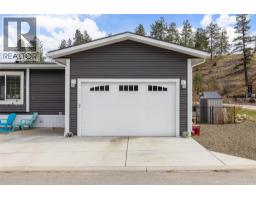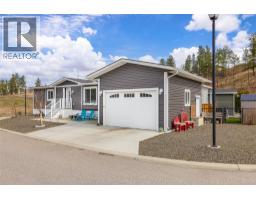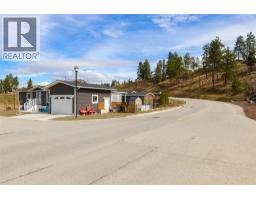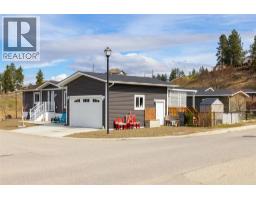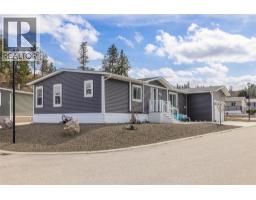1835 Nancee Way Court Unit# 81, Kelowna, British Columbia V1Z 4C1 (28813372)
1835 Nancee Way Court Unit# 81 Kelowna, British Columbia V1Z 4C1
Interested?
Contact us for more information

Matthew Maclaren
3609 - 32nd Street
Vernon, British Columbia V1T 5N5
(250) 545-9039
(250) 545-9019
$549,900Maintenance, Pad Rental
$550 Monthly
Maintenance, Pad Rental
$550 MonthlyRare, large landscaped corner unit with only one adjoining neighbour (in the back) and a fully fenced yard. 4 parking spots and a garage. Fully fenced back yard that includes fruit tress, and flower beds throughout, and pets allowed(with some restrictions). Enjoy indoor-outdoor living with a large covered deck perfect for relaxing or entertaining overlooking a small, easy-care lawn that’s great for kids or pets to play. Inside, the home is filled with natural light thanks to oversized windows and a bright, open floor plan. You’ll find two generous bedrooms plus a flexible den, ideal for a home office, guest room, or hobby space. The spacious primary suite includes a walk-in closet and a beautifully appointed ensuite featuring dual sinks and a deep tub/shower combo designed for comfort and style. This home is perfectly located just minutes from the beach, Downtown Kelowna, scenic hiking trails, local wineries, craft breweries, restaurants, and more. A rare find in a sought-after location (id:26472)
Property Details
| MLS® Number | 10361693 |
| Property Type | Single Family |
| Neigbourhood | West Kelowna Estates |
| Parking Space Total | 4 |
Building
| Bathroom Total | 2 |
| Bedrooms Total | 2 |
| Constructed Date | 2021 |
| Cooling Type | Central Air Conditioning |
| Heating Type | Forced Air, See Remarks |
| Roof Material | Asphalt Shingle |
| Roof Style | Unknown |
| Stories Total | 1 |
| Size Interior | 1377 Sqft |
| Type | Manufactured Home |
| Utility Water | Municipal Water |
Parking
| Attached Garage | 1 |
Land
| Acreage | No |
| Sewer | Municipal Sewage System |
| Size Total Text | Under 1 Acre |
| Zoning Type | Unknown |
Rooms
| Level | Type | Length | Width | Dimensions |
|---|---|---|---|---|
| Main Level | Living Room | 14'10'' x 10'4'' | ||
| Main Level | 4pc Bathroom | 8'9'' x 4'' | ||
| Main Level | Other | 10'4'' x 4'10'' | ||
| Main Level | 5pc Ensuite Bath | 10'4'' x 7'6'' | ||
| Main Level | Den | 9' x 8'10'' | ||
| Main Level | Bedroom | 10'8'' x 10'4'' | ||
| Main Level | Primary Bedroom | 13'4'' x 12'8'' | ||
| Main Level | Dining Room | 14'8'' x 10'2'' | ||
| Main Level | Kitchen | 14'8'' x 11'6'' |



