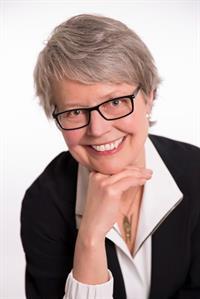350 Hudson Street Nw Unit# 7, Salmon Arm, British Columbia V1E 1P4 (28815658)
350 Hudson Street Nw Unit# 7 Salmon Arm, British Columbia V1E 1P4
Interested?
Contact us for more information

Cindy Derkaz

P.o. Box 434
Salmon Arm, British Columbia V1E 4N6
(250) 832-9997
(250) 832-9935
www.royallepageaccess.ca/
$419,000Maintenance, Ground Maintenance, Property Management, Other, See Remarks
$190 Monthly
Maintenance, Ground Maintenance, Property Management, Other, See Remarks
$190 MonthlyGREAT LOCATION! GREAT PRICE! PARK & WATERS EDGE on Salmon Arm Bay is a 12 unit 55+ bare land strata community, only steps from Jannick Park and easy walking distance to restaurants, marine park, wharf, and downtown shopping and amenities. This 1179 sq ft well-maintained bungalow features a spacious kitchen with corner windows over the sink, updated counters and cupboards, a pantry, a handy built-in desk for your laptop, and a good sized breakfast nook. The large open concept dining and living room is ideal for entertaining family and friends (room for a dining room table and buffet) and a gas fireplace to gather around in the cooler weather ahead. The primary bedroom, facing the backyard, has ample closet space and a 3 pc ensuite with a skylight and a walk-in shower. The second bedroom could easily work as an office or media room with patio doors providing access onto the private back deck - a great place to take a coffee break and soak up the sun. A 4pc main bathroom and a generous laundry/utility room with access to the single garage completes the home. As you tour the home, note how natural light from the 3 skylights and many windows creates a welcoming, peaceful ambiance. There is even a solar panel array to help cover your hydro bills! With the strata fee of $190 per month (includes landscaping & road maintenance/snow removal) this home is an affordable convenient option! Max 2 pets, with restrictions; cement driveway for additional parking. (id:26472)
Property Details
| MLS® Number | 10361293 |
| Property Type | Single Family |
| Neigbourhood | NW Salmon Arm |
| Community Name | Park and Waters Edge |
| Amenities Near By | Park, Shopping |
| Community Features | Adult Oriented, Seniors Oriented |
| Features | Level Lot |
| Parking Space Total | 2 |
Building
| Bathroom Total | 2 |
| Bedrooms Total | 2 |
| Appliances | Range, Refrigerator, Dishwasher, Dryer, Range - Electric, Washer |
| Architectural Style | Ranch |
| Constructed Date | 1996 |
| Construction Style Attachment | Detached |
| Fire Protection | Smoke Detector Only |
| Fireplace Fuel | Gas |
| Fireplace Present | Yes |
| Fireplace Total | 1 |
| Fireplace Type | Unknown |
| Flooring Type | Carpeted, Linoleum |
| Heating Type | Forced Air, See Remarks |
| Stories Total | 1 |
| Size Interior | 1179 Sqft |
| Type | House |
| Utility Water | Municipal Water |
Parking
| Attached Garage | 1 |
Land
| Acreage | No |
| Land Amenities | Park, Shopping |
| Landscape Features | Landscaped, Level, Underground Sprinkler |
| Sewer | Municipal Sewage System |
| Size Irregular | 0.07 |
| Size Total | 0.07 Ac|under 1 Acre |
| Size Total Text | 0.07 Ac|under 1 Acre |
| Zoning Type | Residential |
Rooms
| Level | Type | Length | Width | Dimensions |
|---|---|---|---|---|
| Main Level | Bedroom | 9'5'' x 12'6'' | ||
| Main Level | 3pc Ensuite Bath | 5' x 9'6'' | ||
| Main Level | Primary Bedroom | 10'11'' x 13'5'' | ||
| Main Level | Laundry Room | 8'3'' x 11'6'' | ||
| Main Level | 4pc Bathroom | 5'6'' x 9'6'' | ||
| Main Level | Dining Room | 14'4'' x 9'1'' | ||
| Main Level | Living Room | 12'6'' x 19'9'' | ||
| Main Level | Kitchen | 10'2'' x 10'3'' | ||
| Main Level | Dining Nook | 10'1'' x 7'8'' |
https://www.realtor.ca/real-estate/28815658/350-hudson-street-nw-unit-7-salmon-arm-nw-salmon-arm
















































