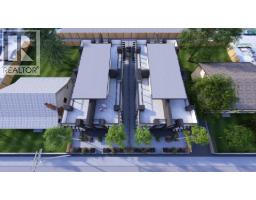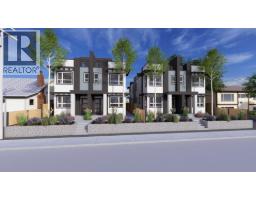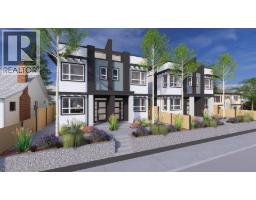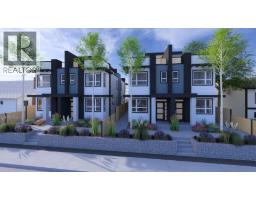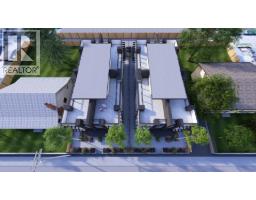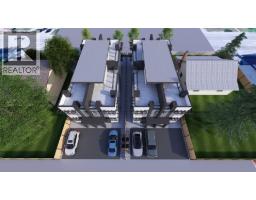1266 Government Street, Penticton, British Columbia v2a 4v4 (28817287)
1266 Government Street Penticton, British Columbia v2a 4v4
Interested?
Contact us for more information

Amar Kahlon
Personal Real Estate Corporation
www.teamkahlongroup.com/

302 Eckhardt Avenue West
Penticton, British Columbia V2A 2A9
(250) 492-2266
(250) 492-3005

Harleen Lit
www.homelifetitus.com/

105 - 5477 152 Street
Surrey, British Columbia V3S 5A5
(604) 575-5262
(866) 516-5262
(604) 575-2214
www.homelifetitus.com/

Udai Kahlon
https://instagram.com/udai.teamkahlon?igshid=YmMyMTA2M2Y=

302 Eckhardt Avenue West
Penticton, British Columbia V2A 2A9
(250) 492-2266
(250) 492-3005
$799,000
Exceptional 8-Unit Development Opportunity on Government Street. This prime property presents an excellent opportunity for developers or investors, with preliminary designs in place for two 4-plex development sites (8 units total). Conveniently located near the hospital, IGA, and public transit, the site offers both accessibility and strong future growth potential. Currently, the property features a home that is rented for $1,700 per month plus utilities, providing holding income while you plan your project. With the groundwork already underway and preliminary designs available, this is an ideal chance to move forward with a profitable development in a sought-after area. Whether you’re looking to build and sell, hold as a rental investment, or add to your portfolio, this property offers flexibility and strong upside. (id:26472)
Property Details
| MLS® Number | 10361847 |
| Property Type | Single Family |
| Neigbourhood | Main North |
| Amenities Near By | Schools, Shopping |
| Parking Space Total | 2 |
Building
| Bathroom Total | 1 |
| Bedrooms Total | 3 |
| Architectural Style | Ranch |
| Basement Type | Cellar |
| Constructed Date | 1930 |
| Construction Style Attachment | Detached |
| Exterior Finish | Other |
| Fireplace Fuel | Gas |
| Fireplace Present | Yes |
| Fireplace Total | 1 |
| Fireplace Type | Unknown |
| Heating Type | Forced Air, See Remarks |
| Roof Material | Asphalt Shingle |
| Roof Style | Unknown |
| Stories Total | 1 |
| Size Interior | 2066 Sqft |
| Type | House |
| Utility Water | Municipal Water |
Parking
| Additional Parking | |
| Other |
Land
| Access Type | Easy Access |
| Acreage | No |
| Land Amenities | Schools, Shopping |
| Sewer | Municipal Sewage System |
| Size Irregular | 0.19 |
| Size Total | 0.19 Ac|under 1 Acre |
| Size Total Text | 0.19 Ac|under 1 Acre |
| Zoning Type | Unknown |
Rooms
| Level | Type | Length | Width | Dimensions |
|---|---|---|---|---|
| Second Level | Storage | 12'0'' x 14'0'' | ||
| Second Level | Other | 20'0'' x 12'0'' | ||
| Main Level | Living Room | 26'6'' x 13'4'' | ||
| Main Level | Kitchen | 9'0'' x 17'8'' | ||
| Main Level | Dining Nook | 4'0'' x 7'0'' | ||
| Main Level | Bedroom | 9'8'' x 7'7'' | ||
| Main Level | Bedroom | 12'6'' x 11'10'' | ||
| Main Level | Primary Bedroom | 10'8'' x 13'4'' | ||
| Main Level | 4pc Bathroom | Measurements not available |
https://www.realtor.ca/real-estate/28817287/1266-government-street-penticton-main-north



