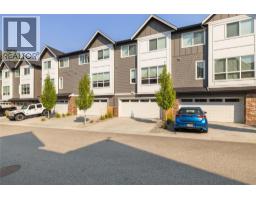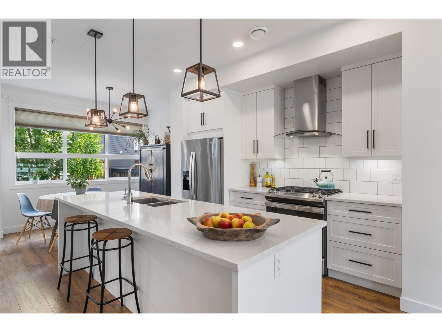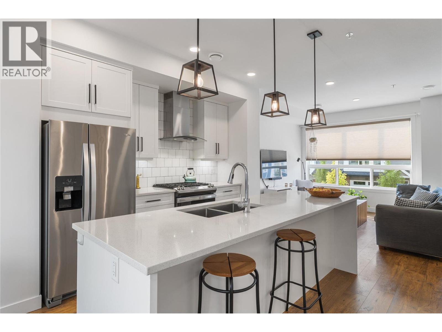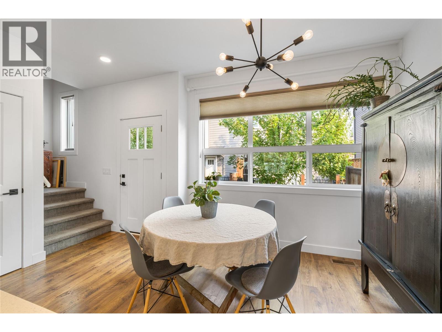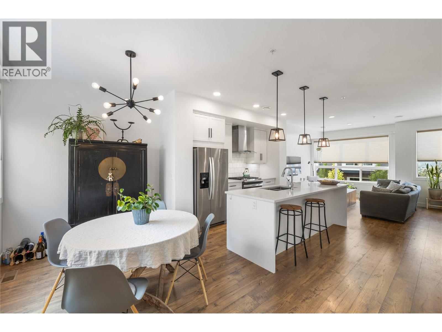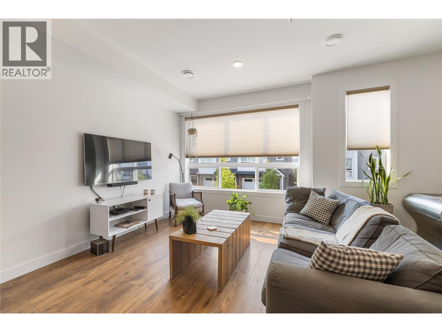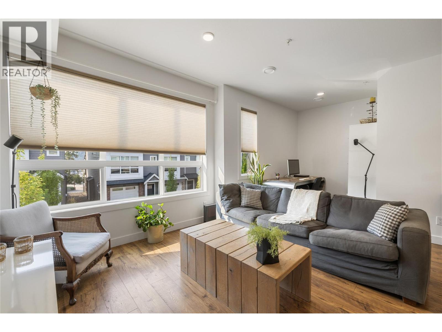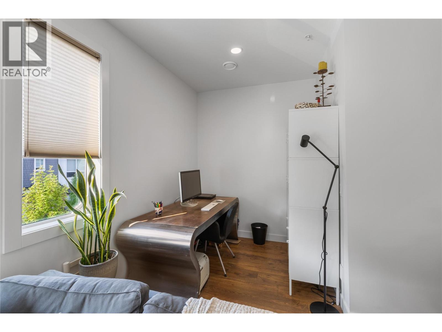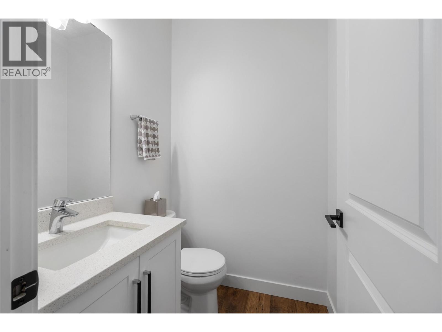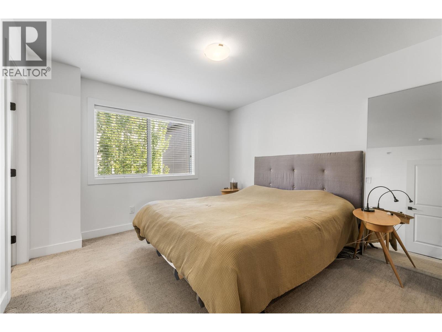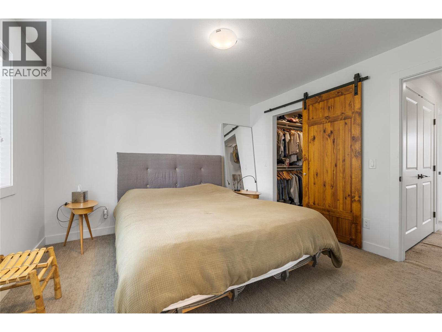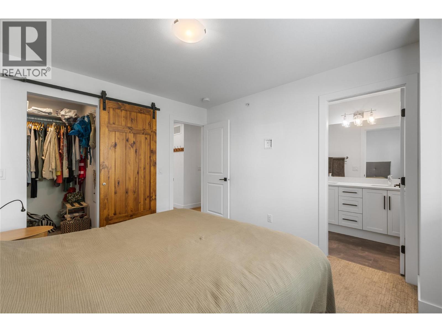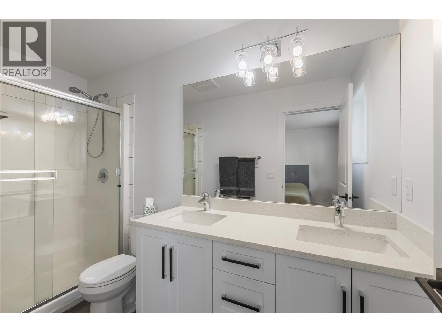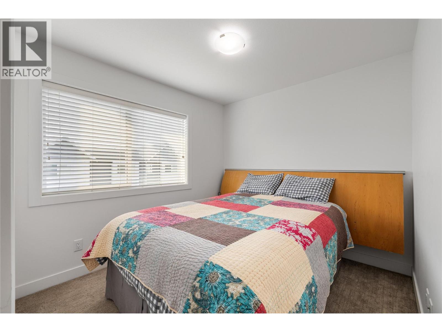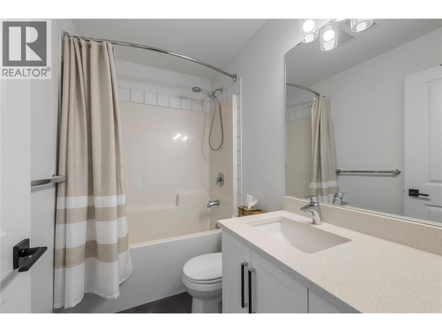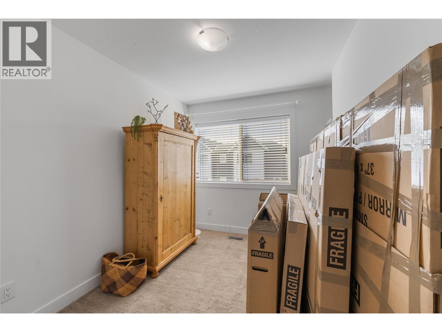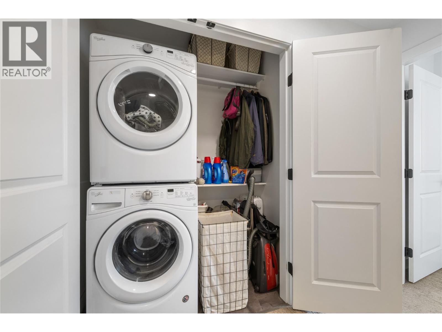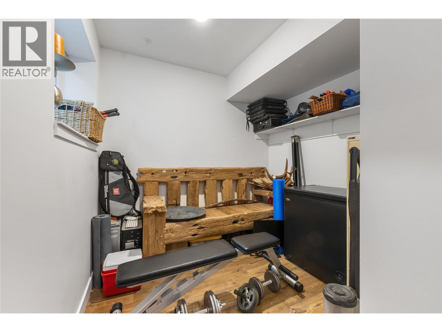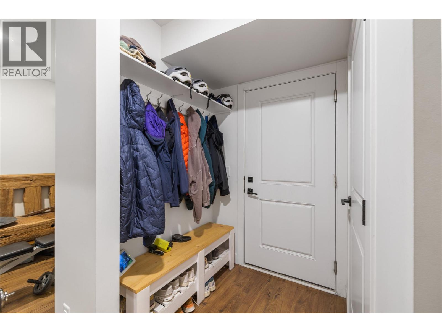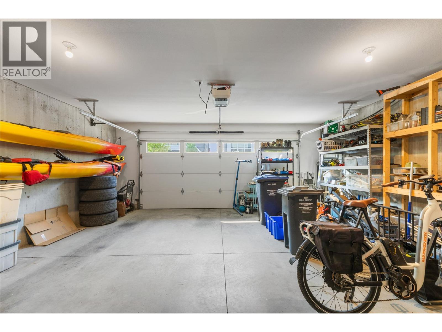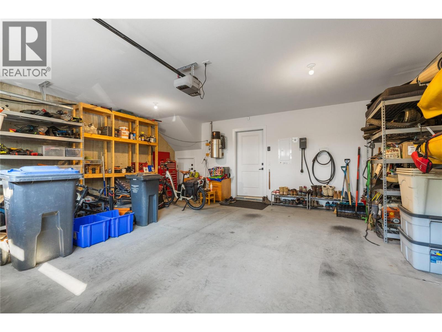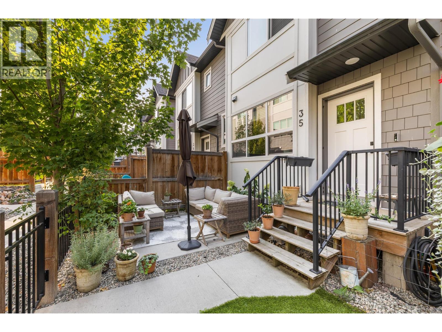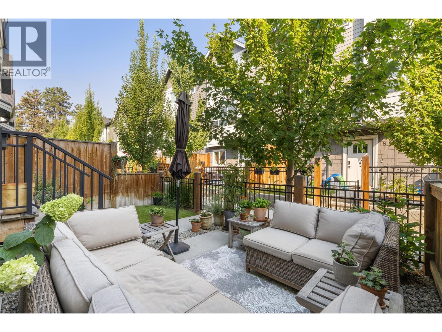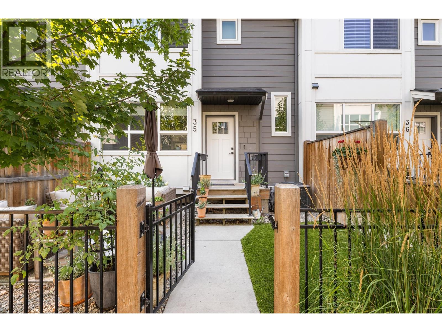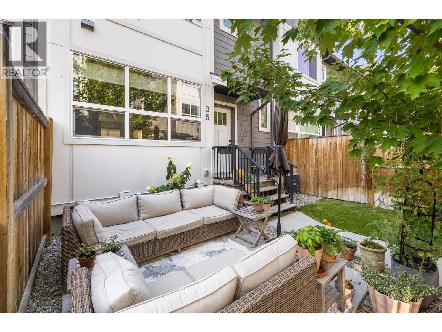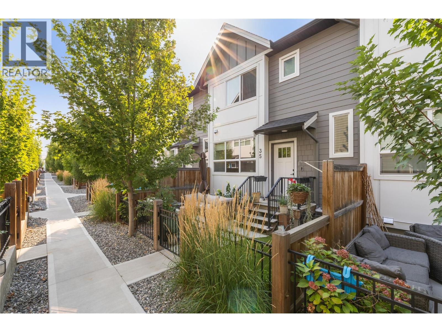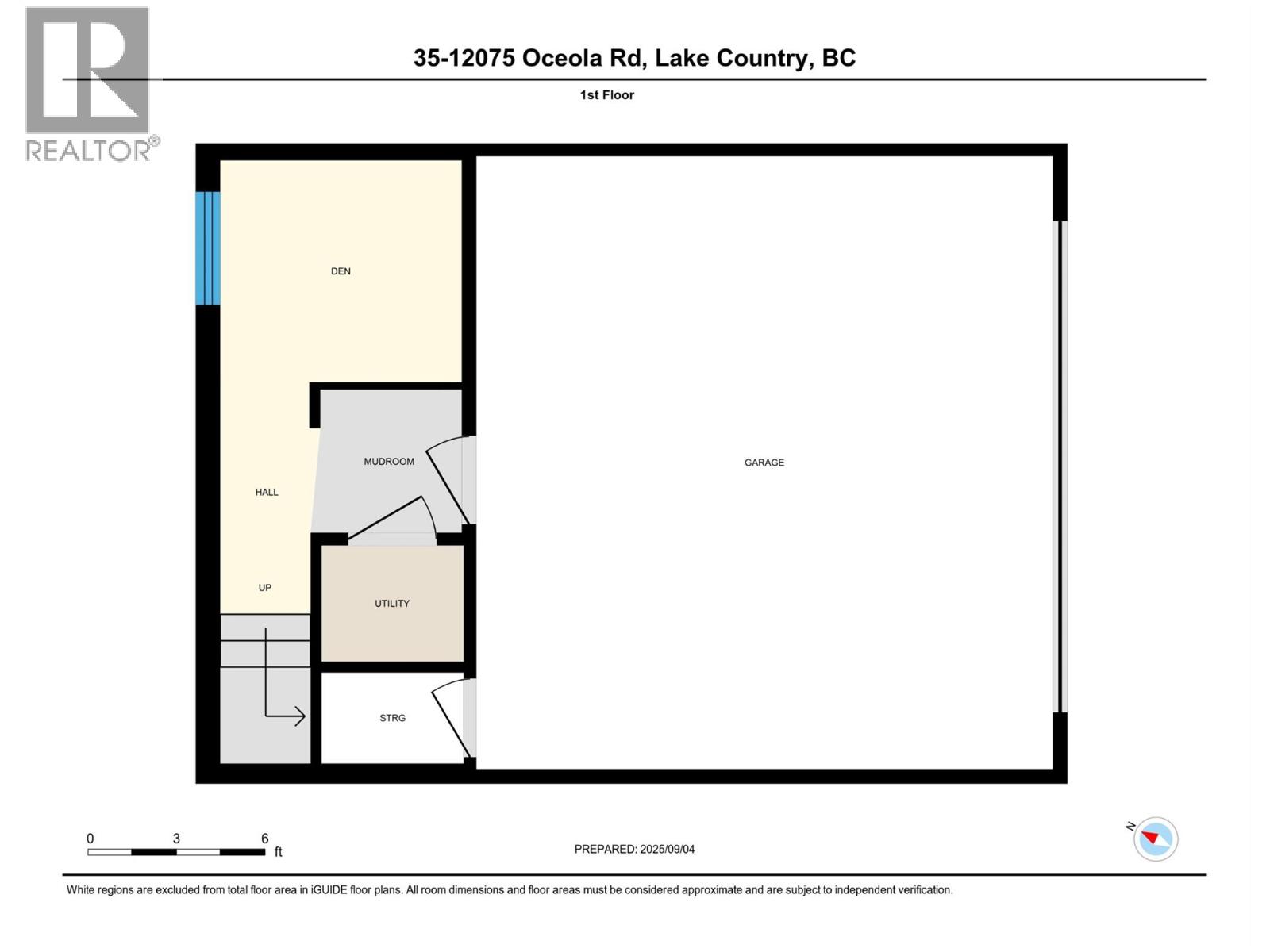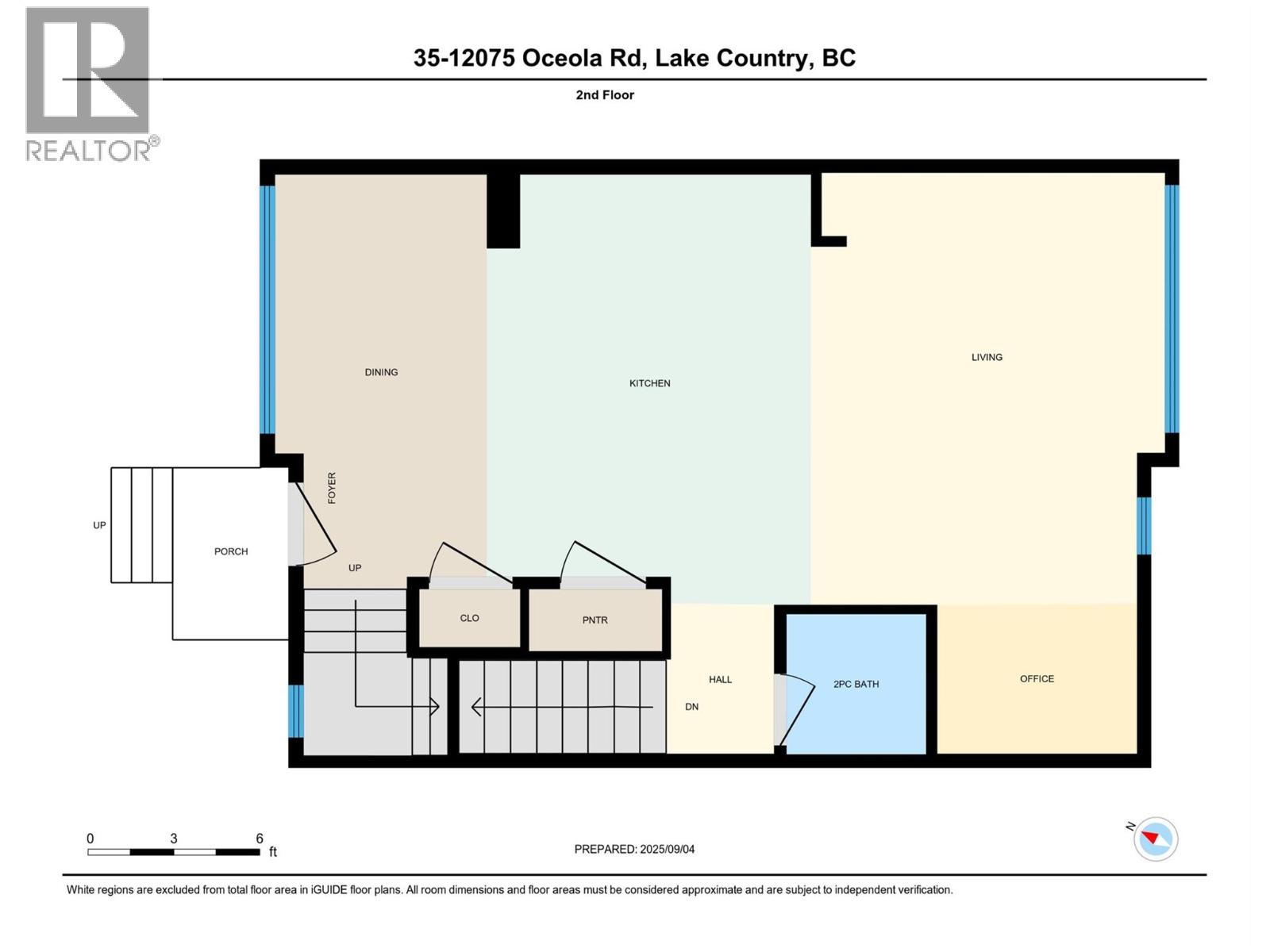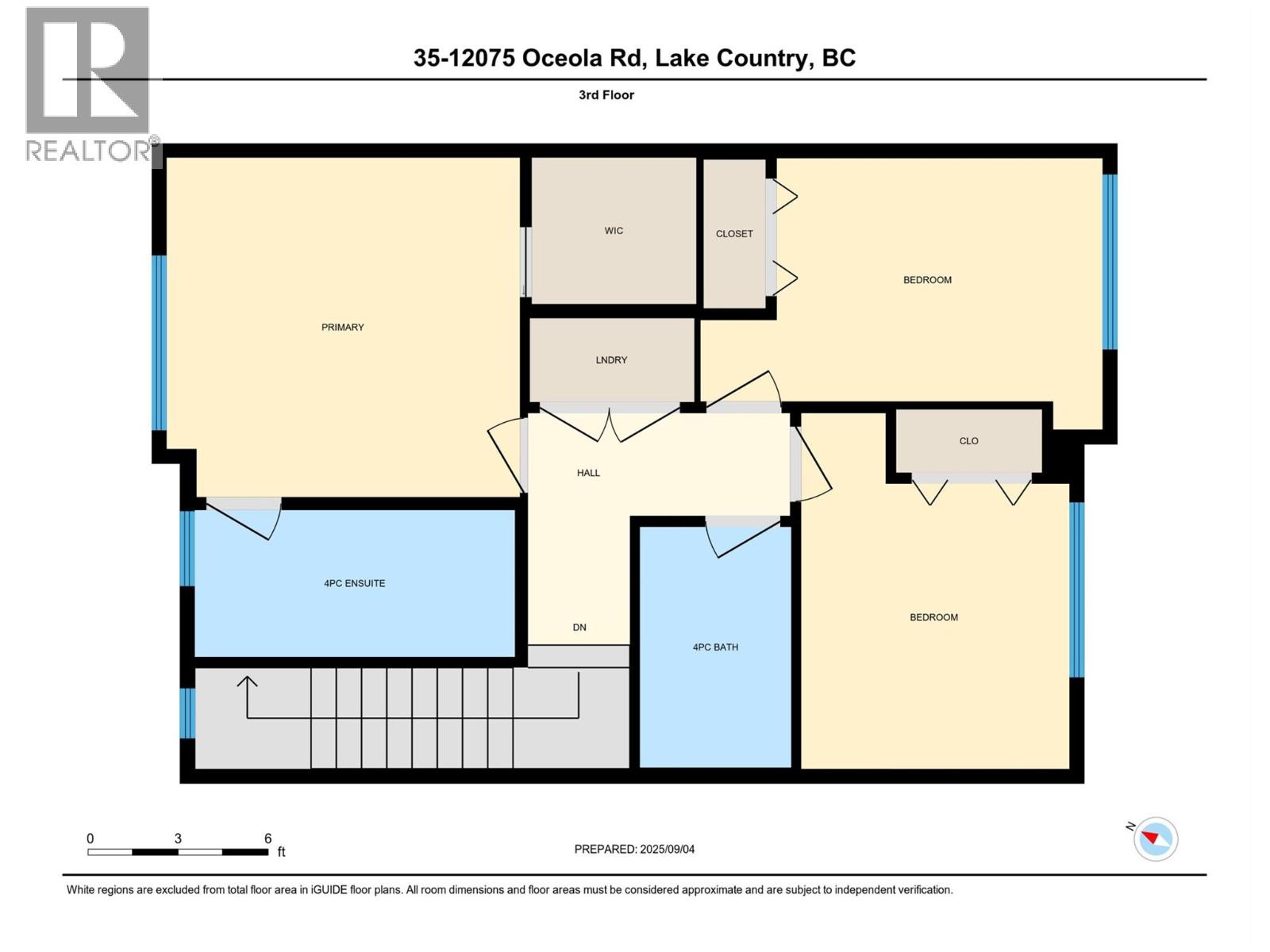12075 Oceola Road Unit# 35, Lake Country, British Columbia V4V 0A7 (28821807)
12075 Oceola Road Unit# 35 Lake Country, British Columbia V4V 0A7
Interested?
Contact us for more information

Mike Kirk
www.kirks.ca/

100 - 1553 Harvey Avenue
Kelowna, British Columbia V1Y 6G1
(250) 717-5000
(250) 861-8462

Steve Kirk
www.kirks.ca/
https://www.facebook.com/stevekirk.realtor/

100 - 1553 Harvey Avenue
Kelowna, British Columbia V1Y 6G1
(250) 717-5000
(250) 861-8462
$654,900Maintenance,
$300 Monthly
Maintenance,
$300 MonthlyWelcome to Oceola Landing! This wonderful family community is pet friendly and offers a great environment to call home. Walking through the front door, via the private fenced yard, you are greeted by a spacious open concept main floor including the dining room, living room, powder room, office space and Kitchen with Quartz counters, bar seating and Stainless Steel appliances. Upstairs you will find 3 Bedrooms, 2 Bathrooms and Laundry. The king size primary has a walk-in closet and a 4 piece ensuite with a dual vanity and walk in shower. The 2 spare bedrooms are accompanied by the 4 piece main bathroom and laundry space. On the lower level is the Office/Den, utility room and a spacious 2 car garage with EV charger and room for two vehicles in the driveway. Oceola Landing is incredibly central being walking distance from Wood Lake and the Turtle Bay marina, local restaurants and coffee shops, Anytime Fitness, I.D.A drug store, Sushi and more. Plus a short drive away from the grocery store, multiple wineries and Okanagan Lake. (id:26472)
Property Details
| MLS® Number | 10361406 |
| Property Type | Single Family |
| Neigbourhood | Lake Country North West |
| Community Name | Oceola Landing |
| Community Features | Pets Allowed With Restrictions |
| Features | Central Island |
| Parking Space Total | 4 |
Building
| Bathroom Total | 3 |
| Bedrooms Total | 3 |
| Appliances | Refrigerator, Dishwasher, Range - Gas, Washer & Dryer |
| Architectural Style | Other |
| Constructed Date | 2018 |
| Construction Style Attachment | Attached |
| Cooling Type | Central Air Conditioning |
| Exterior Finish | Brick, Other |
| Half Bath Total | 1 |
| Heating Type | Forced Air |
| Roof Material | Asphalt Shingle |
| Roof Style | Unknown |
| Stories Total | 3 |
| Size Interior | 1535 Sqft |
| Type | Row / Townhouse |
| Utility Water | Municipal Water |
Parking
| Attached Garage | 2 |
Land
| Acreage | No |
| Sewer | Municipal Sewage System |
| Size Total Text | Under 1 Acre |
| Zoning Type | Unknown |
Rooms
| Level | Type | Length | Width | Dimensions |
|---|---|---|---|---|
| Second Level | 4pc Bathroom | 7'10'' x 4'11'' | ||
| Second Level | Bedroom | 9'5'' x 8'10'' | ||
| Second Level | Bedroom | 10'9'' x 8'0'' | ||
| Second Level | 4pc Ensuite Bath | 10'8'' x 4'9'' | ||
| Second Level | Primary Bedroom | 11'8'' x 11'3'' | ||
| Lower Level | Other | 20'9'' x 19'6'' | ||
| Lower Level | Mud Room | 5'1'' x 4'9'' | ||
| Lower Level | Den | 8'2'' x 7'5'' | ||
| Main Level | Other | 18'0'' x 17'0'' | ||
| Main Level | 2pc Bathroom | 4'10'' x 4'10'' | ||
| Main Level | Den | 8'1'' x 6'11'' | ||
| Main Level | Dining Room | 9'8'' x 8'7'' | ||
| Main Level | Living Room | 13'6'' x 11'7'' | ||
| Main Level | Kitchen | 12'6'' x 8'10'' |


