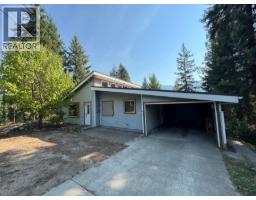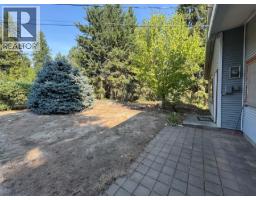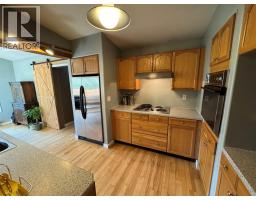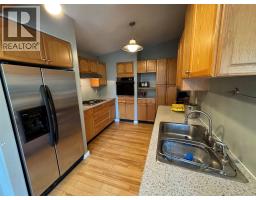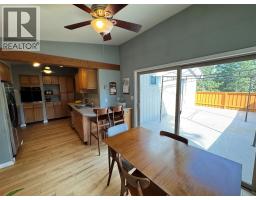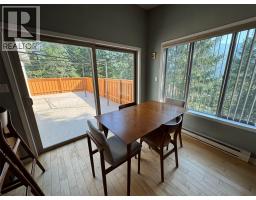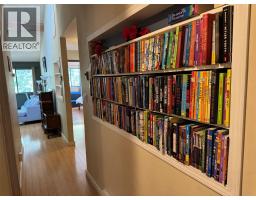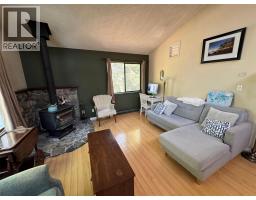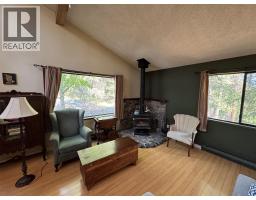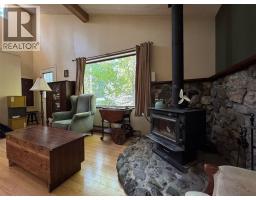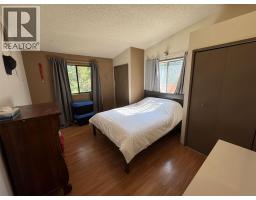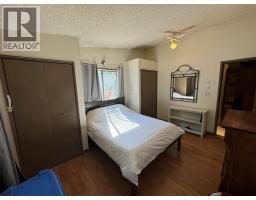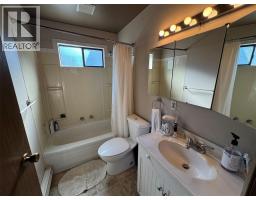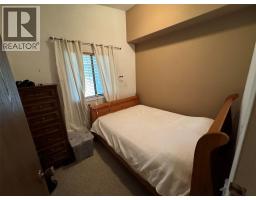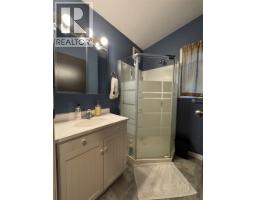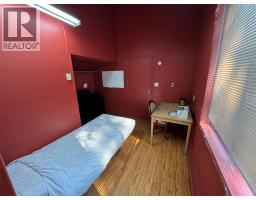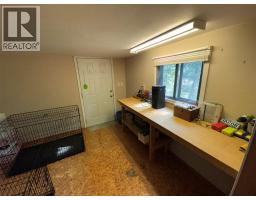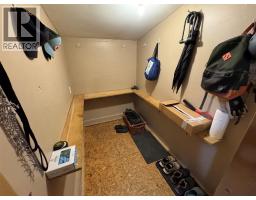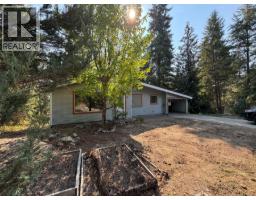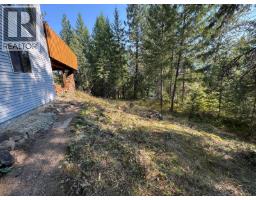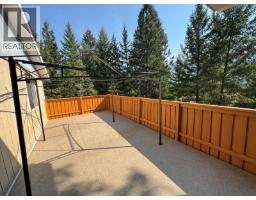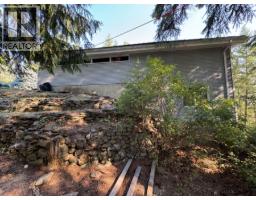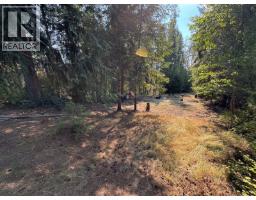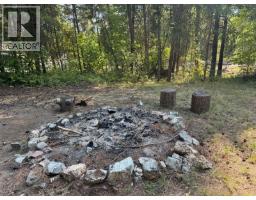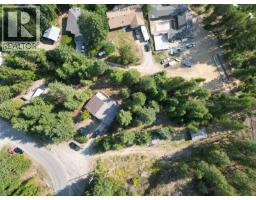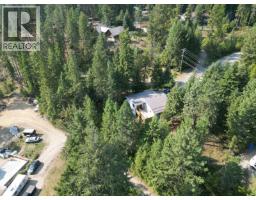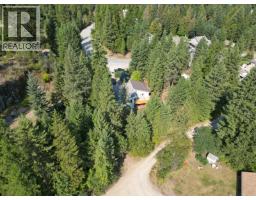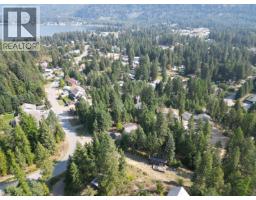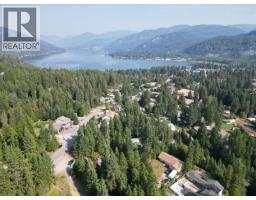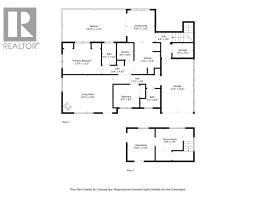102 Chase Road, Christina Lake, British Columbia V0H 1E0 (28821800)
102 Chase Road Christina Lake, British Columbia V0H 1E0
Interested?
Contact us for more information

Brian Thate
Personal Real Estate Corporation
https://www.thate.ca/

101 - 15955 Fraser Highway
Surrey, British Columbia V4N 0Y3
(778) 565-1397
littleoakrealty.com/
$529,000
Discover this charming 2-bedroom, 2-bathroom home in the heart of Christina Lake. The kitchen features elegant granite countertops and a built-in oven, while the vaulted ceiling in the living room creates a bright, open atmosphere perfect for entertaining or relaxing. Nestled on over half an acre of wooded, park-like property, this home offers real natural beauty, complete with a cozy fire pit for evenings outdoors. A wonderful opportunity to enjoy all that Christina Lake living has to offer! (id:26472)
Property Details
| MLS® Number | 10361920 |
| Property Type | Single Family |
| Neigbourhood | Christina Lake |
| Amenities Near By | Schools |
| Community Features | Rural Setting |
| Features | Balcony |
| Parking Space Total | 3 |
| View Type | View (panoramic) |
Building
| Bathroom Total | 2 |
| Bedrooms Total | 2 |
| Appliances | Refrigerator, Dishwasher, Dryer, Cooktop - Electric, Oven - Electric, Washer |
| Architectural Style | Cottage |
| Basement Type | Crawl Space |
| Constructed Date | 1983 |
| Construction Style Attachment | Detached |
| Exterior Finish | Vinyl Siding |
| Flooring Type | Carpeted, Hardwood, Laminate |
| Heating Fuel | Electric, Wood |
| Heating Type | Baseboard Heaters, Stove |
| Roof Material | Asphalt Shingle |
| Roof Style | Unknown |
| Stories Total | 2 |
| Size Interior | 1572 Sqft |
| Type | House |
| Utility Water | Community Water User's Utility |
Parking
| Carport |
Land
| Access Type | Easy Access |
| Acreage | No |
| Land Amenities | Schools |
| Landscape Features | Wooded Area |
| Sewer | Municipal Sewage System |
| Size Irregular | 0.57 |
| Size Total | 0.57 Ac|under 1 Acre |
| Size Total Text | 0.57 Ac|under 1 Acre |
| Zoning Type | Residential |
Rooms
| Level | Type | Length | Width | Dimensions |
|---|---|---|---|---|
| Main Level | Other | 9'9'' x 7'9'' | ||
| Main Level | Storage | 7'6'' x 5'3'' | ||
| Main Level | Dining Room | 9'10'' x 11'6'' | ||
| Main Level | Kitchen | 9'3'' x 11'6'' | ||
| Main Level | Laundry Room | 6'0'' x 6'0'' | ||
| Main Level | 4pc Bathroom | Measurements not available | ||
| Main Level | Primary Bedroom | 13'9'' x 11'2'' | ||
| Main Level | Living Room | 19'4'' x 13'5'' | ||
| Main Level | Bedroom | 9'4'' x 8'2'' | ||
| Main Level | 3pc Bathroom | Measurements not available |
Utilities
| Cable | Available |
| Electricity | Available |
| Telephone | Available |
| Sewer | Available |
| Water | Available |
https://www.realtor.ca/real-estate/28821800/102-chase-road-christina-lake-christina-lake


