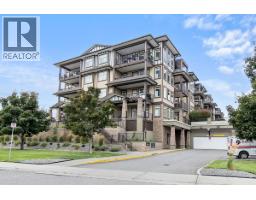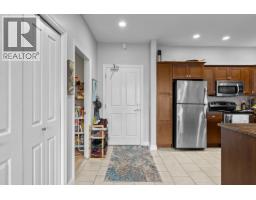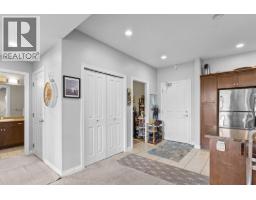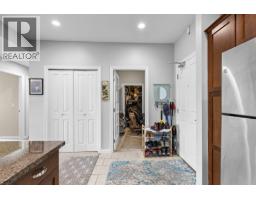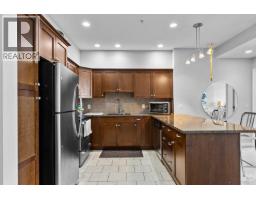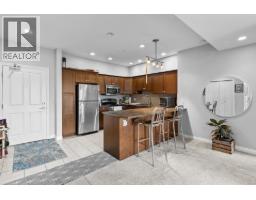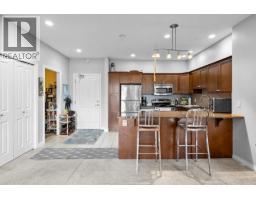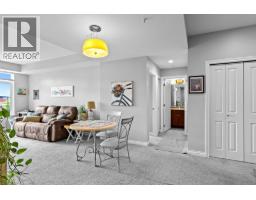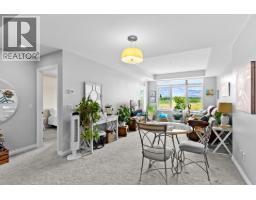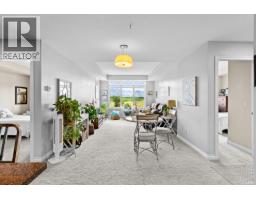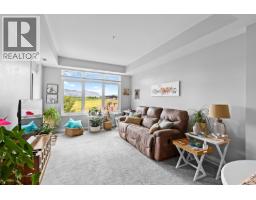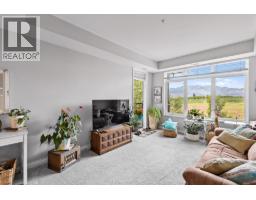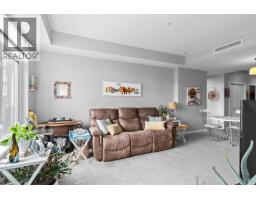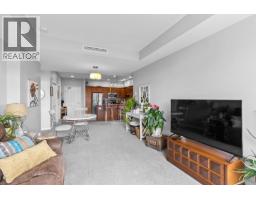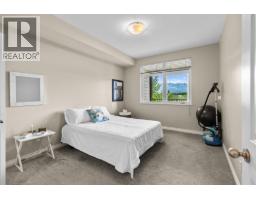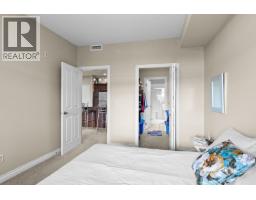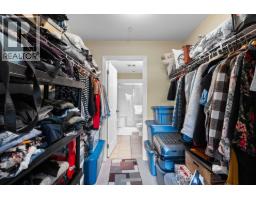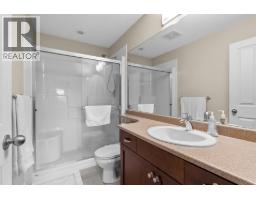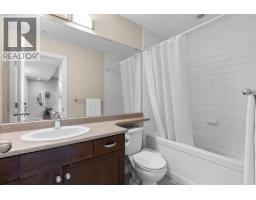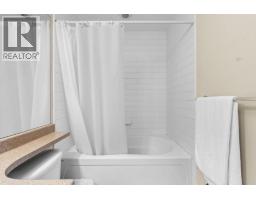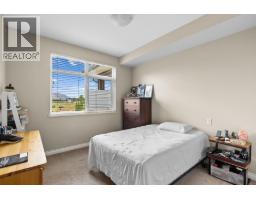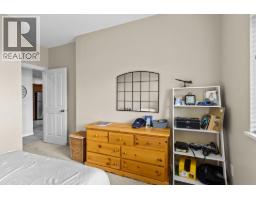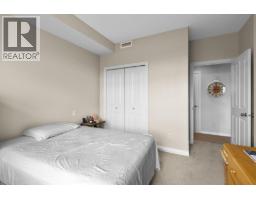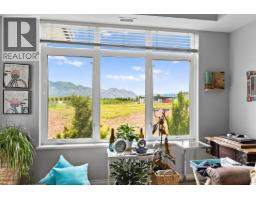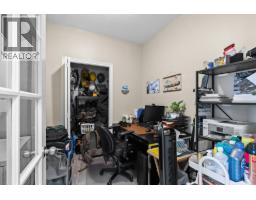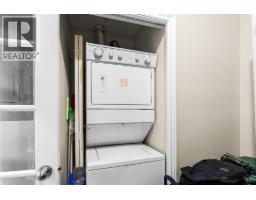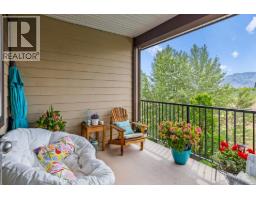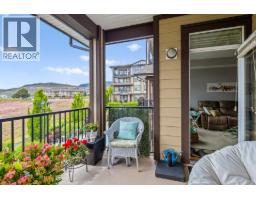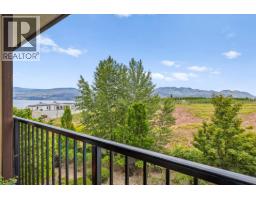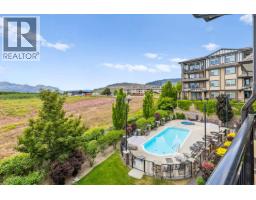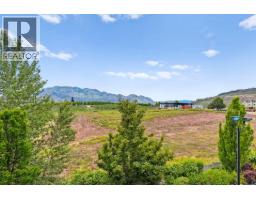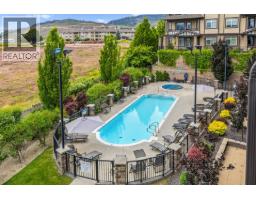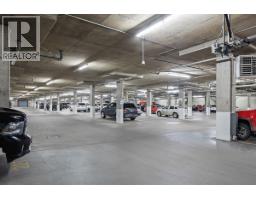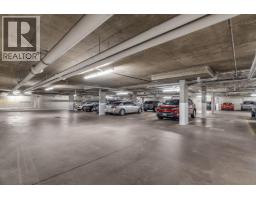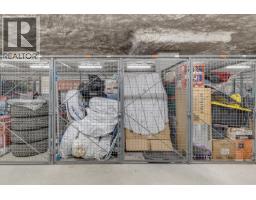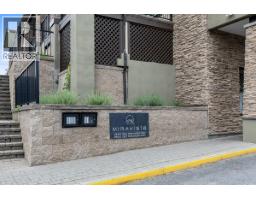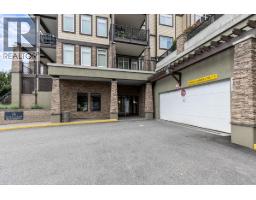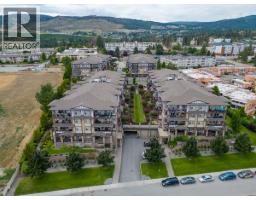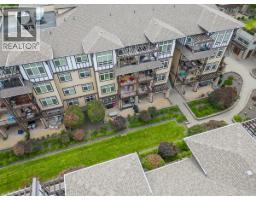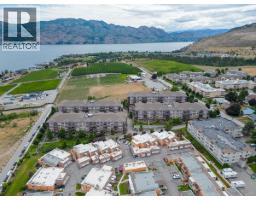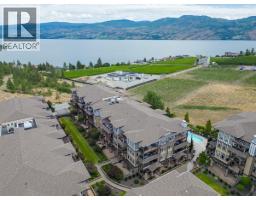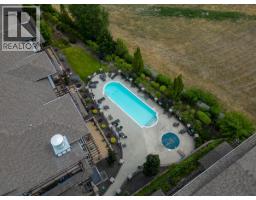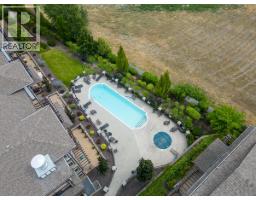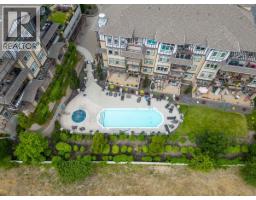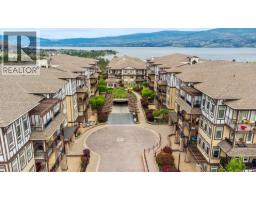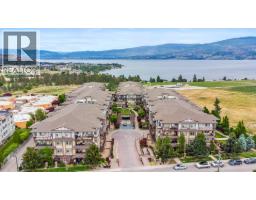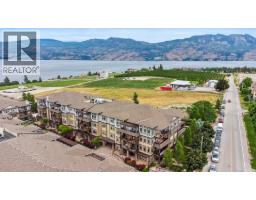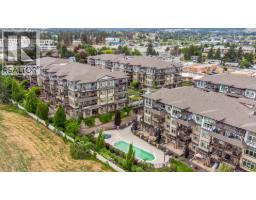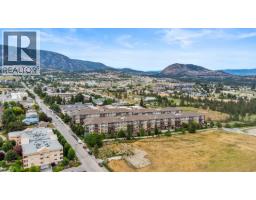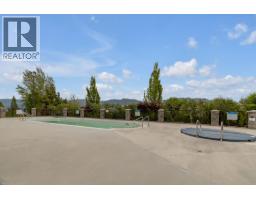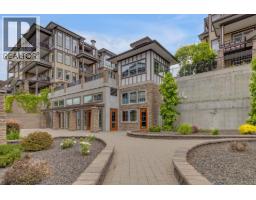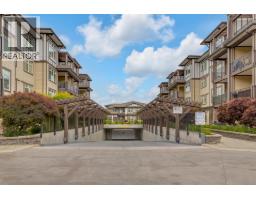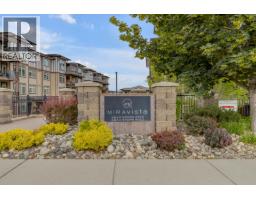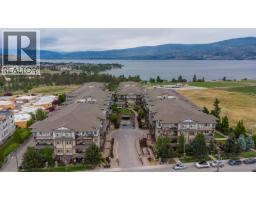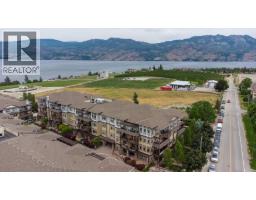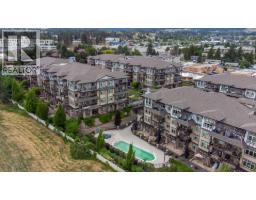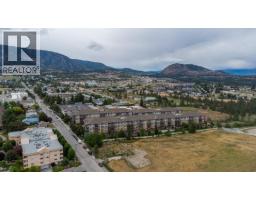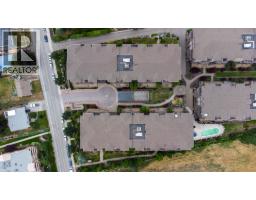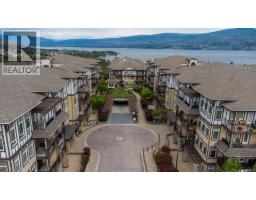3842 Old Okanagan Highway Unit# 4306, West Kelowna, British Columbia V4T 3G7 (28820286)
3842 Old Okanagan Highway Unit# 4306 West Kelowna, British Columbia V4T 3G7
Interested?
Contact us for more information
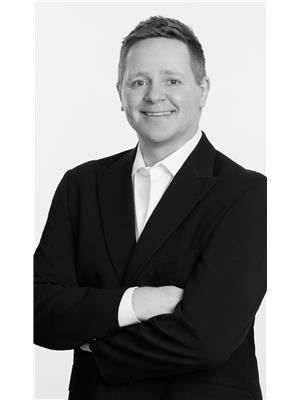
Rick Hamer-Jackson
Personal Real Estate Corporation
www.teamhamerjackson.com/
www.facebook.com/teamhamerjackson

100 - 1553 Harvey Avenue
Kelowna, British Columbia V1Y 6G1
(250) 717-5000
(250) 861-8462
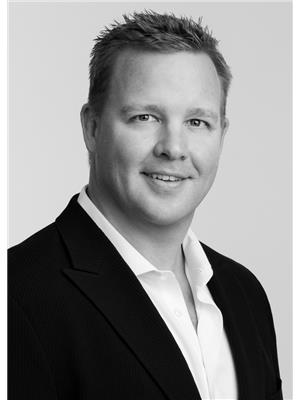
Brad Hamer-Jackson
Personal Real Estate Corporation
www.teamhamerjackson.com/
www.facebook.com/teamhamerjackson

100 - 1553 Harvey Avenue
Kelowna, British Columbia V1Y 6G1
(250) 717-5000
(250) 861-8462
$495,000Maintenance, Heat, Insurance, Ground Maintenance, Property Management, Other, See Remarks, Sewer, Waste Removal
$513.29 Monthly
Maintenance, Heat, Insurance, Ground Maintenance, Property Management, Other, See Remarks, Sewer, Waste Removal
$513.29 Monthly**Now vacant, painted and re-floored. photos coming.....AWESOME PRIVATE VIEWS from this 2 bedroom PLUS DEN spacious home. Open concept kitchen, vaulted ceilings and oversized windows to let in lots of light. Very desirable layout with 2 bedrooms , 2 baths and a den. Strata fees include Heat, AC, Water, Club House, guest suite, and workshop ! Awesome outdoor pool with a hot tub for all of your summer fun and a fantastic location just a few steps to everything West Kelowna has to offer. Walk to Johnson Bentley Aquatic Centre, the grocery stores, wineries, cidery, pharmacy, doctors, etc. Okanagan Lake is just a short drive away. 1 dog or 1 cat up to 18"" at shoulder, and rentals are welcome here! 2 bed plus den layouts are hard to find so call us or your favorite realtor. (id:26472)
Property Details
| MLS® Number | 10361867 |
| Property Type | Single Family |
| Neigbourhood | Westbank Centre |
| Community Name | Miravista |
| Parking Space Total | 1 |
| Pool Type | Inground Pool, Outdoor Pool |
| Storage Type | Storage, Locker |
Building
| Bathroom Total | 2 |
| Bedrooms Total | 2 |
| Appliances | Refrigerator, Dishwasher, Range - Electric, Washer & Dryer |
| Architectural Style | Other |
| Constructed Date | 2008 |
| Cooling Type | Central Air Conditioning |
| Flooring Type | Mixed Flooring |
| Heating Type | Forced Air, See Remarks |
| Roof Material | Asphalt Shingle |
| Roof Style | Unknown |
| Stories Total | 1 |
| Size Interior | 1114 Sqft |
| Type | Apartment |
| Utility Water | Municipal Water |
Parking
| Underground |
Land
| Acreage | No |
| Sewer | Municipal Sewage System |
| Size Total Text | Under 1 Acre |
Rooms
| Level | Type | Length | Width | Dimensions |
|---|---|---|---|---|
| Main Level | Den | 8'6'' x 7'10'' | ||
| Main Level | Bedroom | 11' x 10'4'' | ||
| Main Level | Primary Bedroom | 13'5'' x 10'7'' | ||
| Main Level | Living Room | 14' x 11'8'' | ||
| Main Level | 4pc Bathroom | 5'4'' x 9'5'' | ||
| Main Level | 4pc Ensuite Bath | 4'11'' x 9'2'' | ||
| Main Level | Dining Room | 10' x 9'7'' | ||
| Main Level | Kitchen | 11'3'' x 11'5'' |


