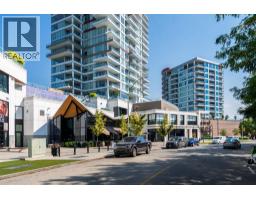1191 Sunset Drive Unit# 605, Kelowna, British Columbia V1Y 0J6 (28821557)
1191 Sunset Drive Unit# 605 Kelowna, British Columbia V1Y 0J6
Interested?
Contact us for more information

Colin Krieg
Personal Real Estate Corporation
www.kriegfamily.ca/

100 - 1553 Harvey Avenue
Kelowna, British Columbia V1Y 6G1
(250) 717-5000
(250) 861-8462
$449,800Maintenance,
$435.09 Monthly
Maintenance,
$435.09 MonthlyWelcome to One Water, where luxury meets lifestyle in the heart of downtown Kelowna! This 1 bedroom condo on the 6th floor offers 544 sqft of thoughtfully interior designed living space with 9 ft ceilings, hardwood floors, and floor-to-ceiling windows framing sweeping views of the city, lake, and mountains. The gourmet U-shaped kitchen features a waterfall quartz counter, stainless steel Kitchen Aid appliances, a gas range, built-in pantry, and an eat-up bar for three. The bright living area extends to a partially covered extended and oversized 175sqft deck overlooking the pool deck, mountains and even the lake! It also includes a gas hookup for year-round entertaining. The bedroom also takes in the view through floor-to-ceiling windows and includes a walk-through closet leading to the 4-piece cheater ensuite with tile surround and a relaxing soaker tub. Additional highlights include convenient in-suite laundry, secure parking, and a storage locker. One Water’s resort-style amenities include two swimming pools, a fitness centre, yoga and meeting rooms, pickleball courts, BBQ and lounge areas, a dog wash, and a pet relief area - all just steps from Kelowna’s best dining, shopping, entertainment, and the waterfront! (id:26472)
Property Details
| MLS® Number | 10361735 |
| Property Type | Single Family |
| Neigbourhood | Kelowna North |
| Community Name | One Water |
| Parking Space Total | 1 |
| Pool Type | Inground Pool, Outdoor Pool |
| Storage Type | Storage, Locker |
Building
| Bathroom Total | 1 |
| Bedrooms Total | 1 |
| Appliances | Refrigerator, Dishwasher, Range - Gas, Washer/dryer Stack-up |
| Architectural Style | Other |
| Constructed Date | 2021 |
| Cooling Type | Central Air Conditioning |
| Flooring Type | Ceramic Tile, Hardwood |
| Heating Type | Forced Air |
| Stories Total | 1 |
| Size Interior | 544 Sqft |
| Type | Apartment |
| Utility Water | Municipal Water |
Parking
| Stall | |
| Underground | 1 |
Land
| Acreage | No |
| Sewer | Municipal Sewage System |
| Size Total Text | Under 1 Acre |
| Zoning Type | Unknown |
Rooms
| Level | Type | Length | Width | Dimensions |
|---|---|---|---|---|
| Main Level | 4pc Bathroom | 9'2'' x 4'10'' | ||
| Main Level | Primary Bedroom | 9'3'' x 8'5'' | ||
| Main Level | Kitchen | 11'5'' x 9'1'' | ||
| Main Level | Living Room | 11'5'' x 10'8'' |
https://www.realtor.ca/real-estate/28821557/1191-sunset-drive-unit-605-kelowna-kelowna-north
























































































































