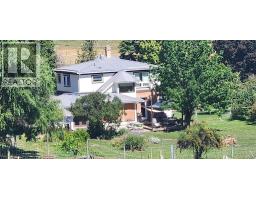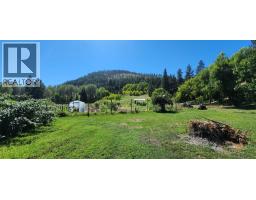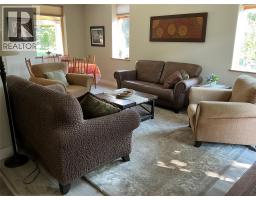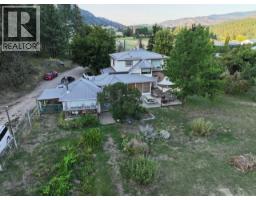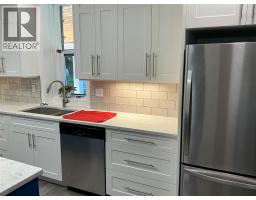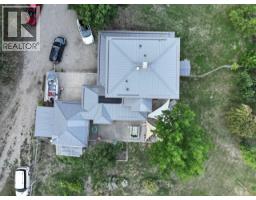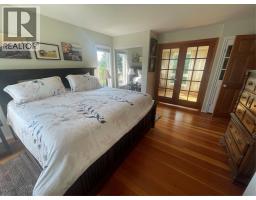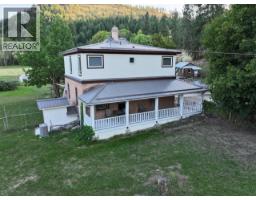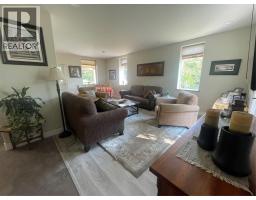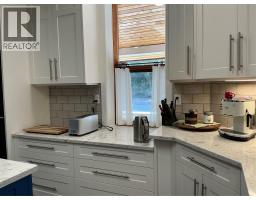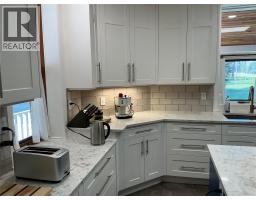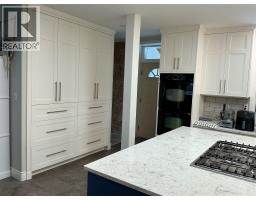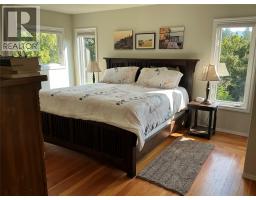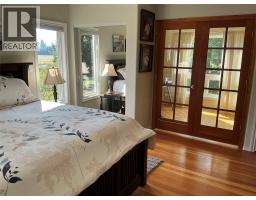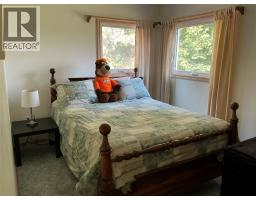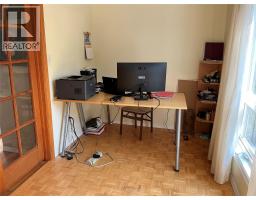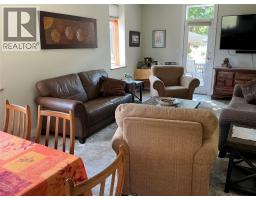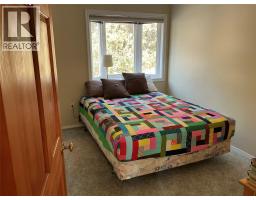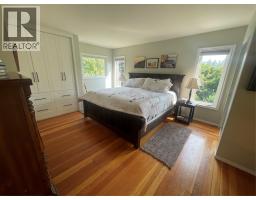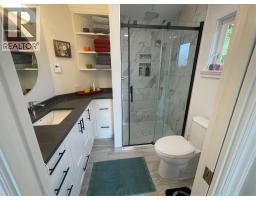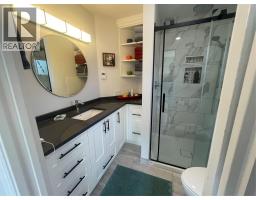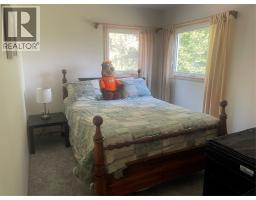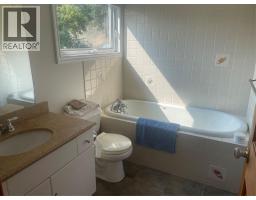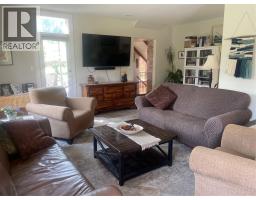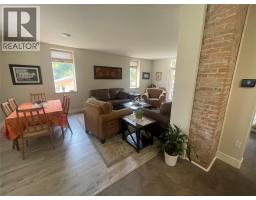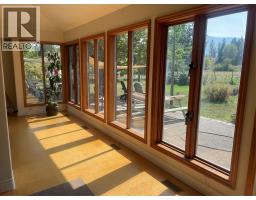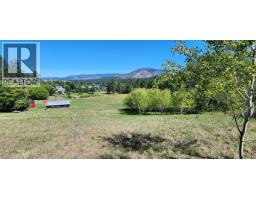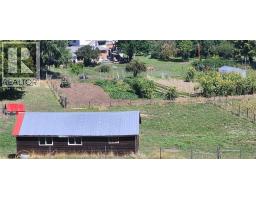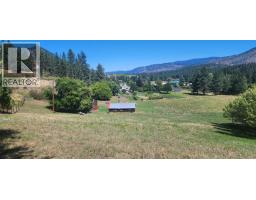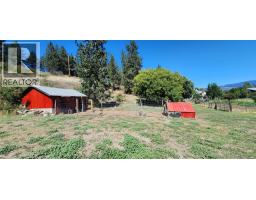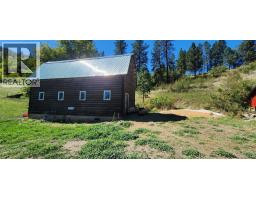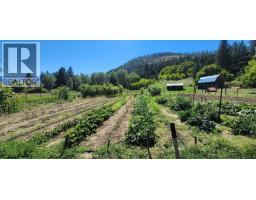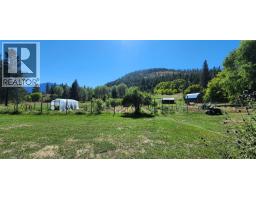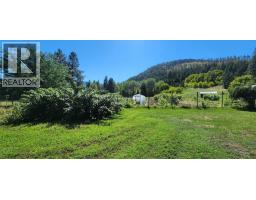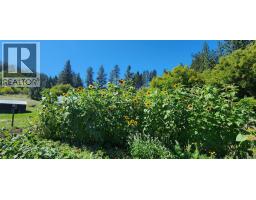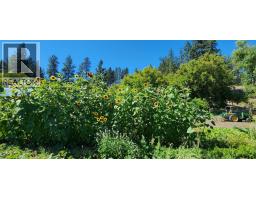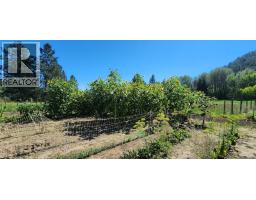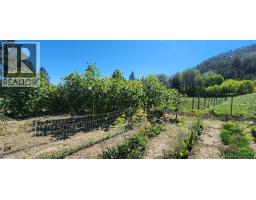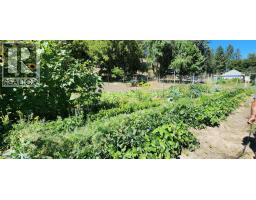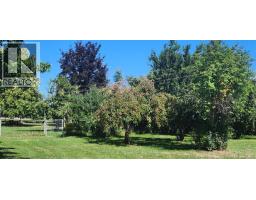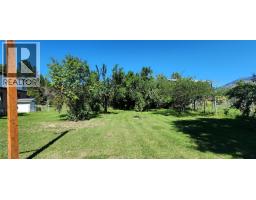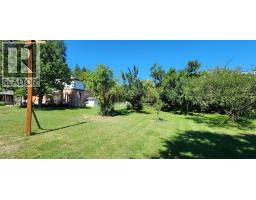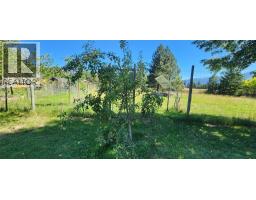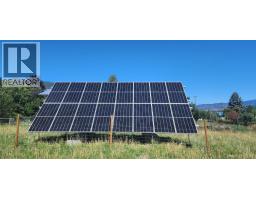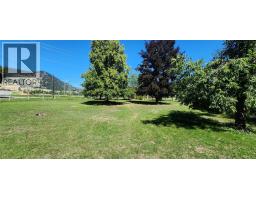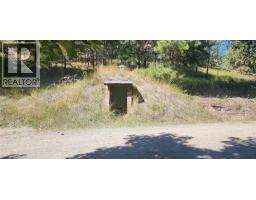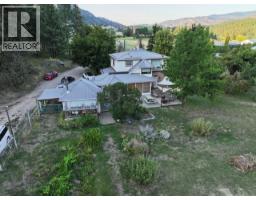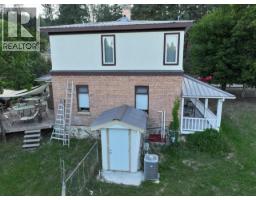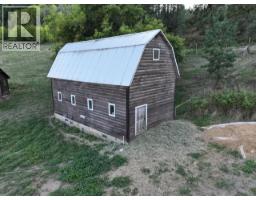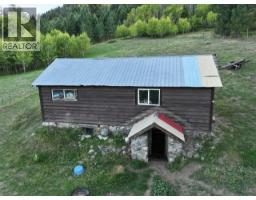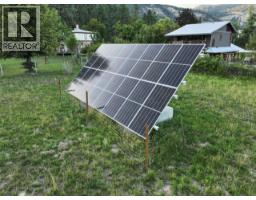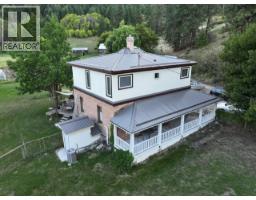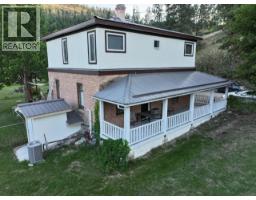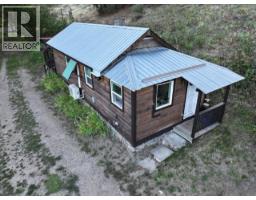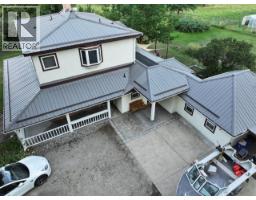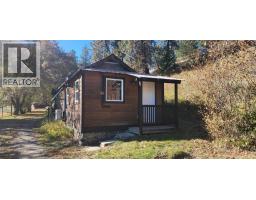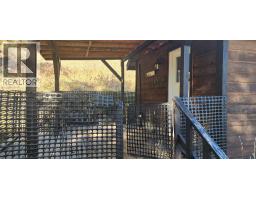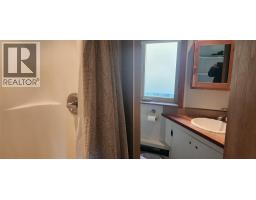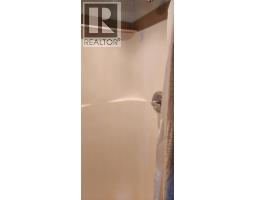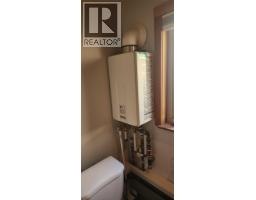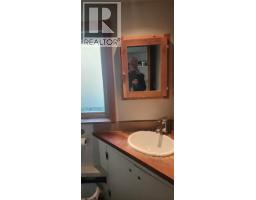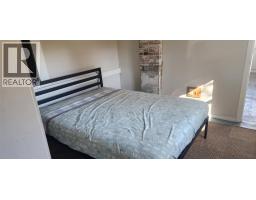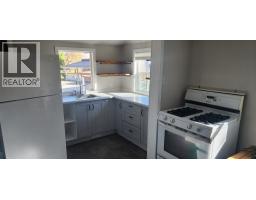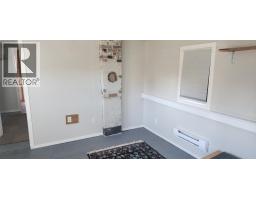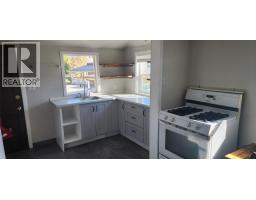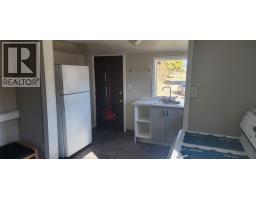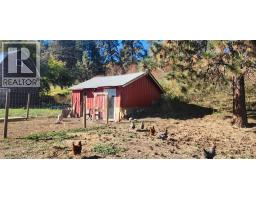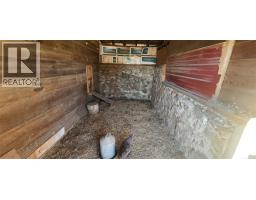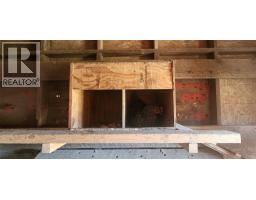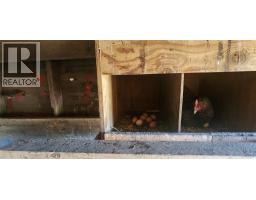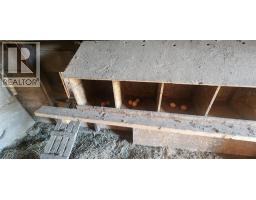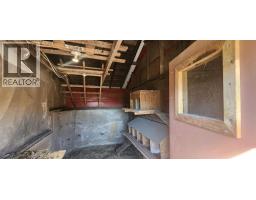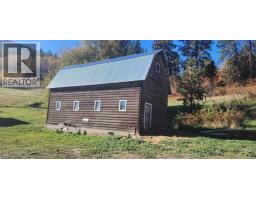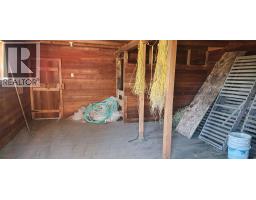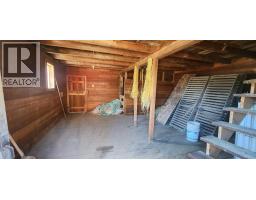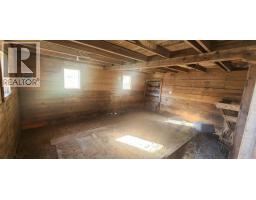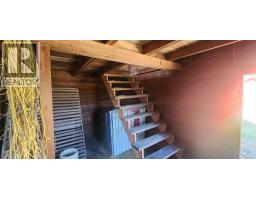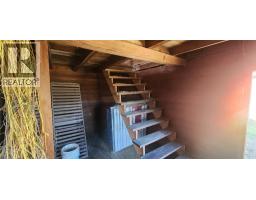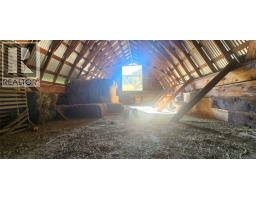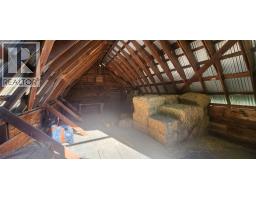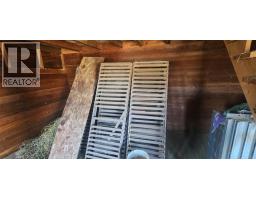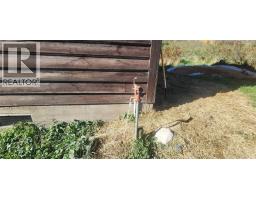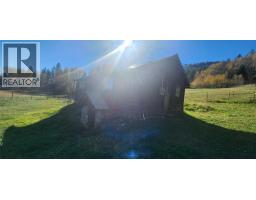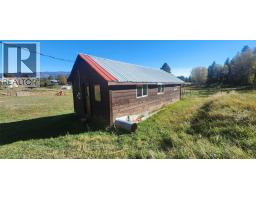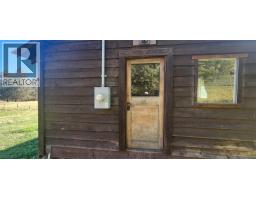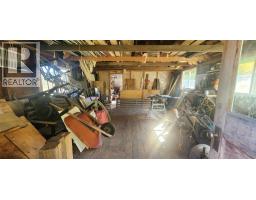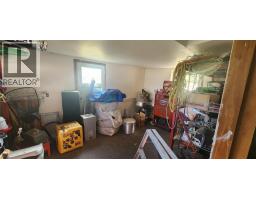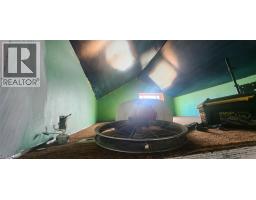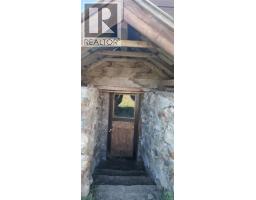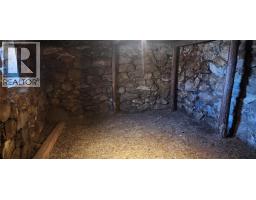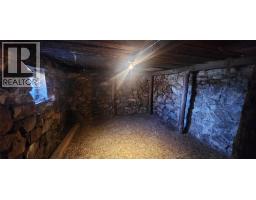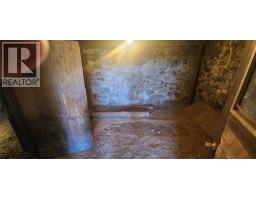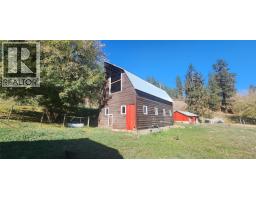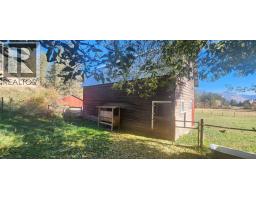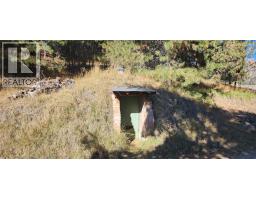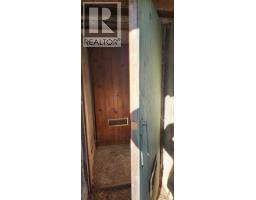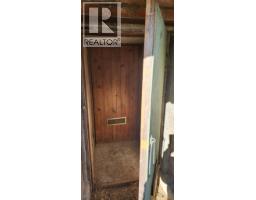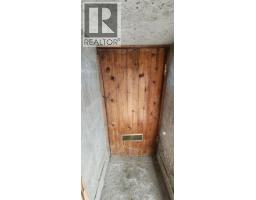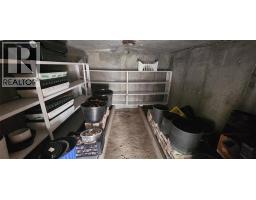3450 Hardy Mountain Road, Grand Forks, British Columbia V0H 1H2 (28822760)
3450 Hardy Mountain Road Grand Forks, British Columbia V0H 1H2
Interested?
Contact us for more information

Aaron Anthony
272 Central Avenue
Grand Forks, British Columbia V0H 1H0
(250) 442-2711
$949,000
Experience modern comfort and sustainability on this 7 acre Hobby Farm with a beautifully renovated 3 bed 3 bath home. Modern upgrades shine throughout, including custom cabinets, quartz counters, tile backsplash, and a gas cooktop. Enjoy energy-efficient features like a new furnace, air conditioning, electronic thermostat, water softener, and a 7.68KW solar panel system. The property boasts floor heating in the ensuite, new windows, a concrete deck, and a lush organically maintained garden with fruit trees and berries. Both bathrooms have been elegantly renovated with new fixtures and vanities. Meticulously cared for, this home offers a perfect blend of comfort and eco-conscious living for a truly exceptional lifestyle. Lovely guest cabin with a fully equipped kitchen, living room, cozy bedroom, and bathroom. The property features a deer-fenced perimeter, ensuring peace and privacy. Additionally, the garden and livestock area are securely fenced, offering a serene and safe haven. (id:26472)
Property Details
| MLS® Number | 10361869 |
| Property Type | Single Family |
| Neigbourhood | Grand Forks Rural |
| Community Features | Pets Allowed, Rentals Allowed |
| Features | Central Island |
| Parking Space Total | 12 |
| View Type | Mountain View |
Building
| Bathroom Total | 3 |
| Bedrooms Total | 3 |
| Appliances | Water Softener |
| Basement Type | Partial |
| Constructed Date | 1915 |
| Construction Style Attachment | Detached |
| Cooling Type | Central Air Conditioning |
| Fireplace Present | Yes |
| Fireplace Total | 1 |
| Fireplace Type | Free Standing Metal |
| Flooring Type | Carpeted, Cork, Laminate, Tile, Vinyl |
| Foundation Type | Stone |
| Half Bath Total | 1 |
| Heating Type | Forced Air, Heat Pump, See Remarks |
| Roof Material | Metal |
| Roof Style | Unknown |
| Stories Total | 2 |
| Size Interior | 2488 Sqft |
| Type | House |
| Utility Water | Community Water User's Utility |
Parking
| Additional Parking | |
| Carport | |
| Oversize | |
| R V | 3 |
Land
| Acreage | Yes |
| Fence Type | Fence |
| Sewer | Septic Tank |
| Size Irregular | 7.31 |
| Size Total | 7.31 Ac|5 - 10 Acres |
| Size Total Text | 7.31 Ac|5 - 10 Acres |
Rooms
| Level | Type | Length | Width | Dimensions |
|---|---|---|---|---|
| Second Level | Office | 13'8'' x 7' | ||
| Second Level | Bedroom | 11' x 9' | ||
| Second Level | Bedroom | 11' x 10'8'' | ||
| Second Level | 3pc Ensuite Bath | Measurements not available | ||
| Second Level | Primary Bedroom | 14'10'' x 12'2'' | ||
| Main Level | 3pc Bathroom | Measurements not available | ||
| Main Level | Laundry Room | 7'4'' x 5'5'' | ||
| Main Level | 2pc Bathroom | Measurements not available | ||
| Main Level | Sunroom | 31'10'' x 10'6'' | ||
| Main Level | Other | 20' x 16' | ||
| Main Level | Living Room | 25' x 11'6'' | ||
| Main Level | Kitchen | 17'8'' x 17'4'' |
https://www.realtor.ca/real-estate/28822760/3450-hardy-mountain-road-grand-forks-grand-forks-rural


